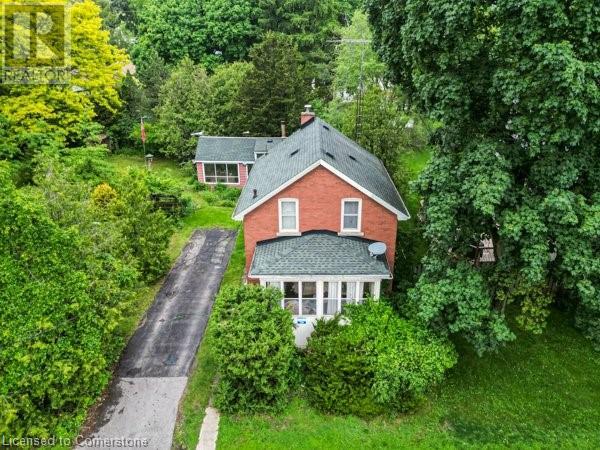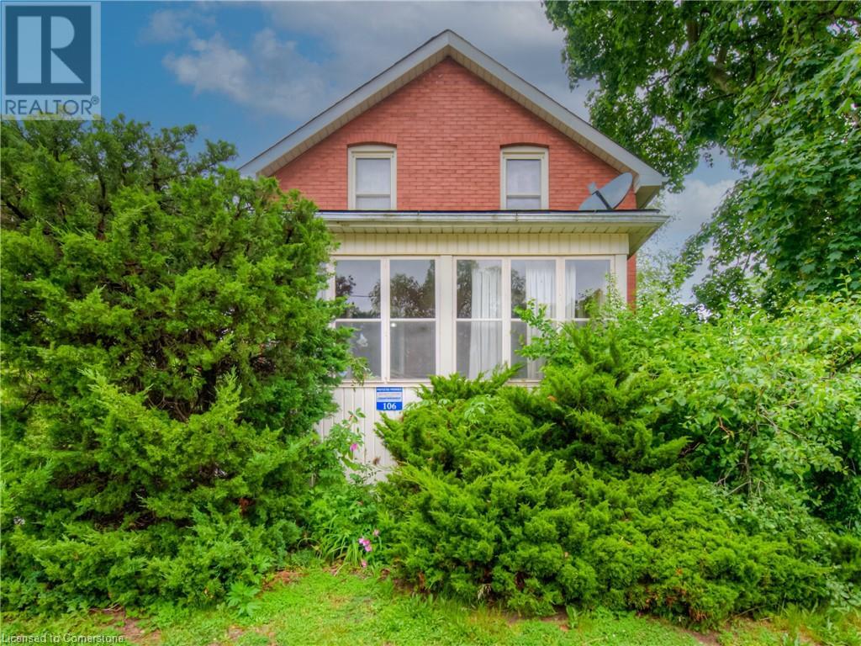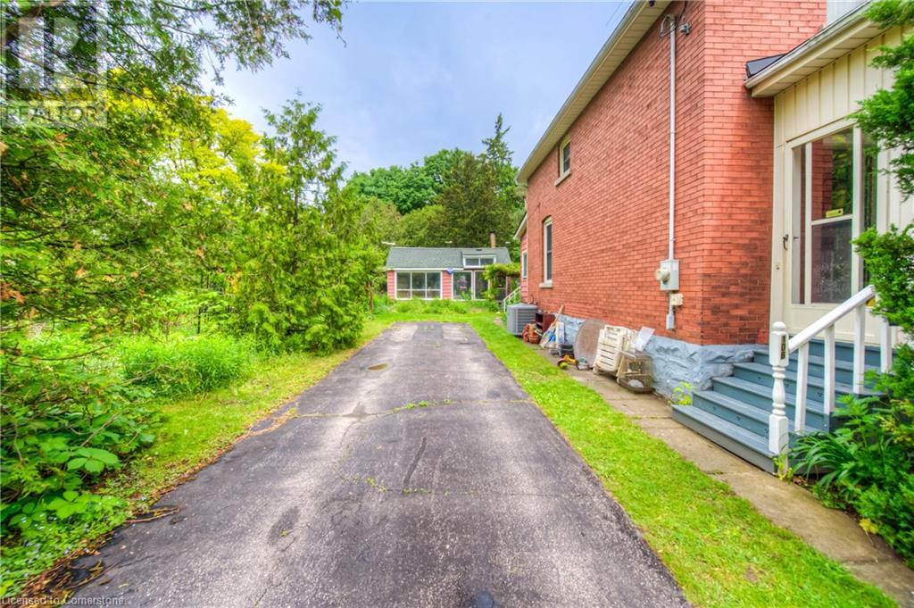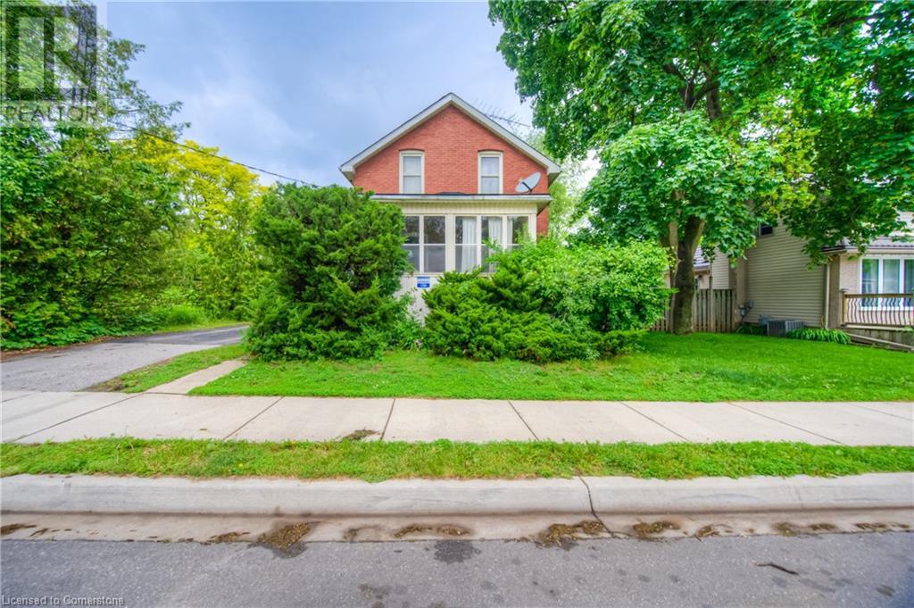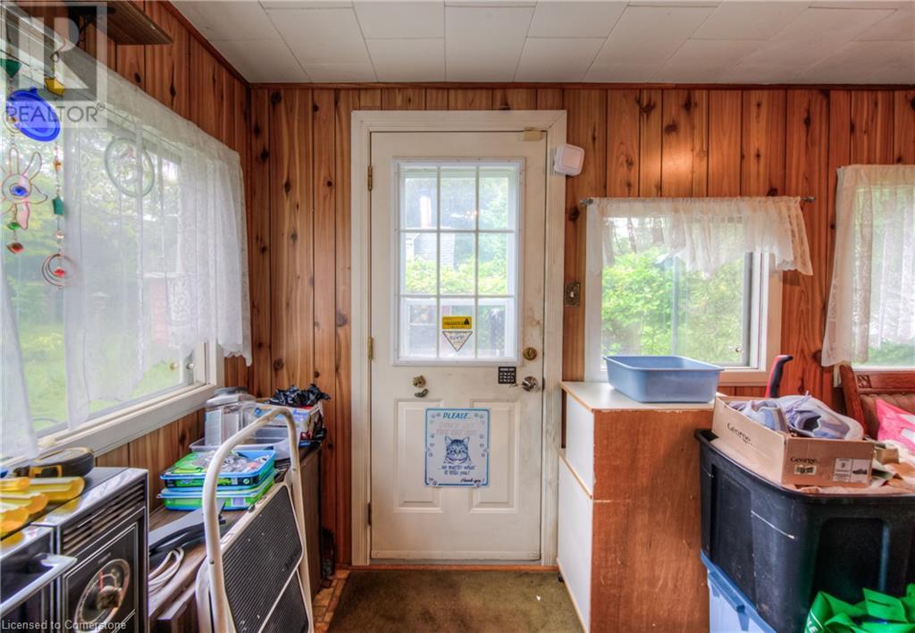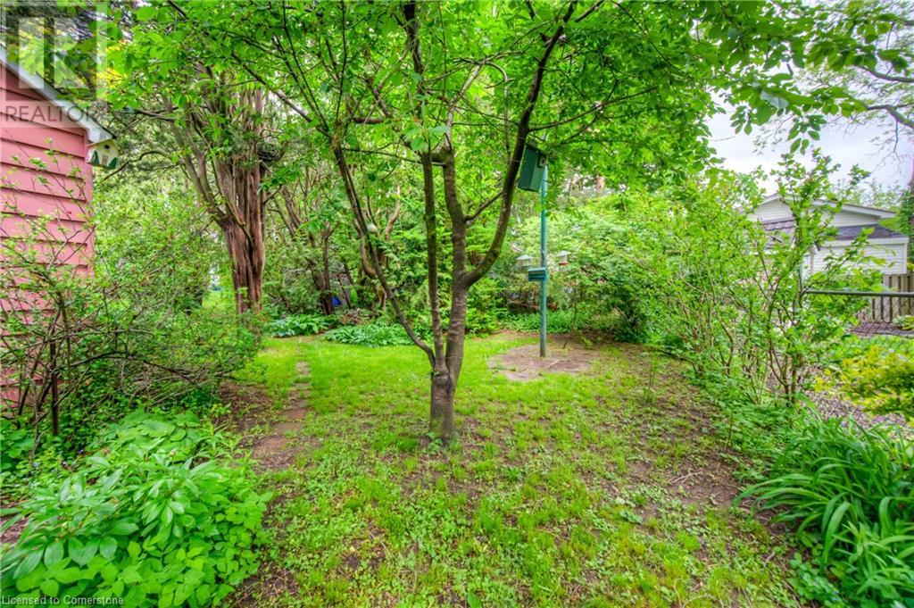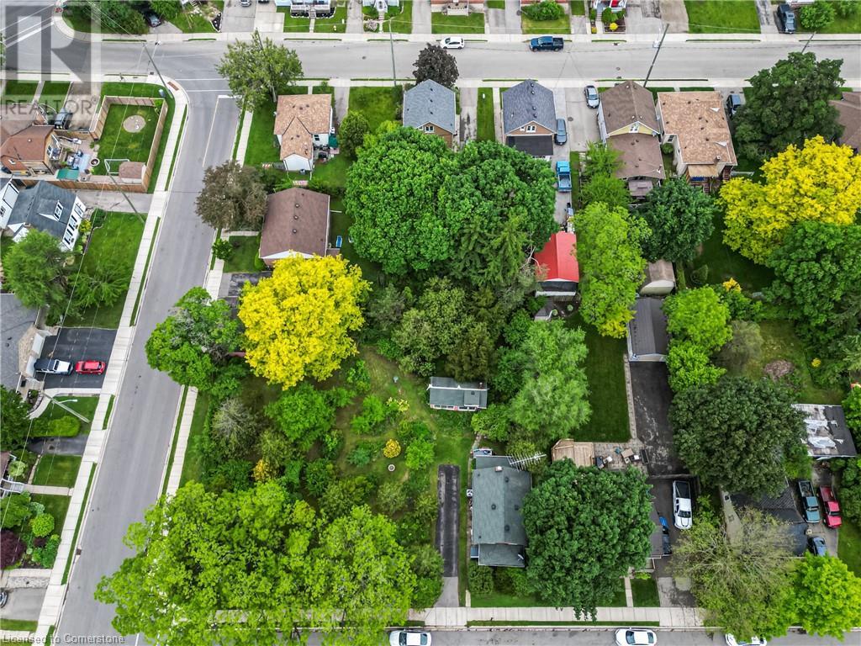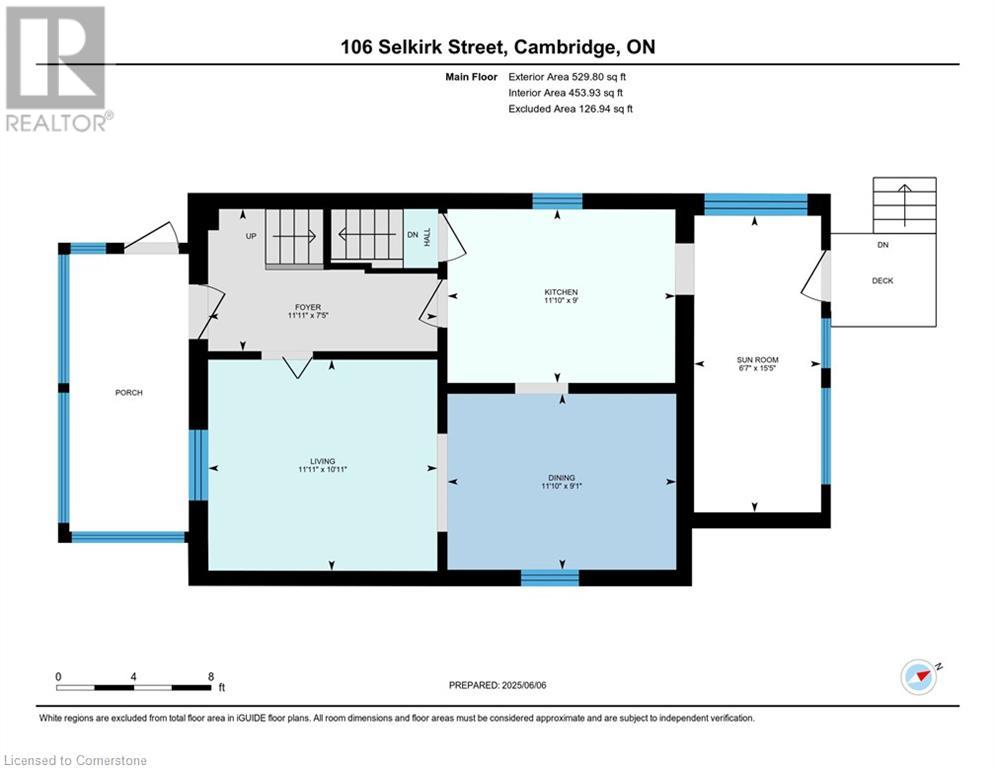3 Bedroom
1 Bathroom
1,051 ft2
2 Level
Central Air Conditioning
Forced Air
$750,000
Potential in the Heart of West Galt | R5 Zoning | 0.40 Acre Lot Built in 1913, this charming two-story home sits proudly on a rare 0.40-acre lot with generous dimensions of 140.18ft x 124.31 ft x 139.95 ft x 124.18 ft - offering space, flexibility, and opportunity. Zoned R5, this property opens the door to possibilities, whether you're dreaming of an upscale custom home, or a full scale renovation project. The existing residence features central air, gas furnace( 2024), and a layout with character waiting to be revived. A detached garage on one side of the lot and a separate shed on the other provide functional storage and layout potential for a creative redesign or expansion. Whether you're looking to flip, build new, or invest in one of Cambridge's most promising neighbourhoods, this property is your blank canvas. Trebb # X12205874 (id:50976)
Property Details
|
MLS® Number
|
40737671 |
|
Property Type
|
Single Family |
|
Amenities Near By
|
Park, Place Of Worship, Public Transit, Schools, Shopping |
|
Community Features
|
Quiet Area |
|
Equipment Type
|
Water Heater |
|
Features
|
Paved Driveway |
|
Parking Space Total
|
5 |
|
Rental Equipment Type
|
Water Heater |
Building
|
Bathroom Total
|
1 |
|
Bedrooms Above Ground
|
3 |
|
Bedrooms Total
|
3 |
|
Appliances
|
Dryer, Refrigerator, Stove |
|
Architectural Style
|
2 Level |
|
Basement Development
|
Unfinished |
|
Basement Type
|
Partial (unfinished) |
|
Constructed Date
|
1913 |
|
Construction Style Attachment
|
Detached |
|
Cooling Type
|
Central Air Conditioning |
|
Exterior Finish
|
Brick |
|
Heating Fuel
|
Natural Gas |
|
Heating Type
|
Forced Air |
|
Stories Total
|
2 |
|
Size Interior
|
1,051 Ft2 |
|
Type
|
House |
|
Utility Water
|
Municipal Water |
Parking
Land
|
Acreage
|
No |
|
Land Amenities
|
Park, Place Of Worship, Public Transit, Schools, Shopping |
|
Sewer
|
Municipal Sewage System |
|
Size Depth
|
124 Ft |
|
Size Frontage
|
140 Ft |
|
Size Total Text
|
Under 1/2 Acre |
|
Zoning Description
|
R5 |
Rooms
| Level |
Type |
Length |
Width |
Dimensions |
|
Second Level |
Bedroom |
|
|
9'3'' x 8'5'' |
|
Second Level |
Bedroom |
|
|
9'2'' x 8'5'' |
|
Second Level |
Primary Bedroom |
|
|
10'11'' x 11'11'' |
|
Second Level |
4pc Bathroom |
|
|
Measurements not available |
|
Basement |
Storage |
|
|
9'1'' x 16'4'' |
|
Basement |
Storage |
|
|
8'11'' x 7'8'' |
|
Basement |
Storage |
|
|
9'3'' x 24'3'' |
|
Main Level |
Workshop |
|
|
11'3'' x 11'7'' |
|
Main Level |
Workshop |
|
|
11'1'' x 11'5'' |
|
Main Level |
Sunroom |
|
|
15'5'' x 6'7'' |
|
Main Level |
Kitchen |
|
|
10'11'' x 11'11'' |
|
Main Level |
Foyer |
|
|
7'5'' x 11'11'' |
|
Main Level |
Dining Room |
|
|
9'1'' x 11'10'' |
https://www.realtor.ca/real-estate/28436781/106-selkirk-street-cambridge



