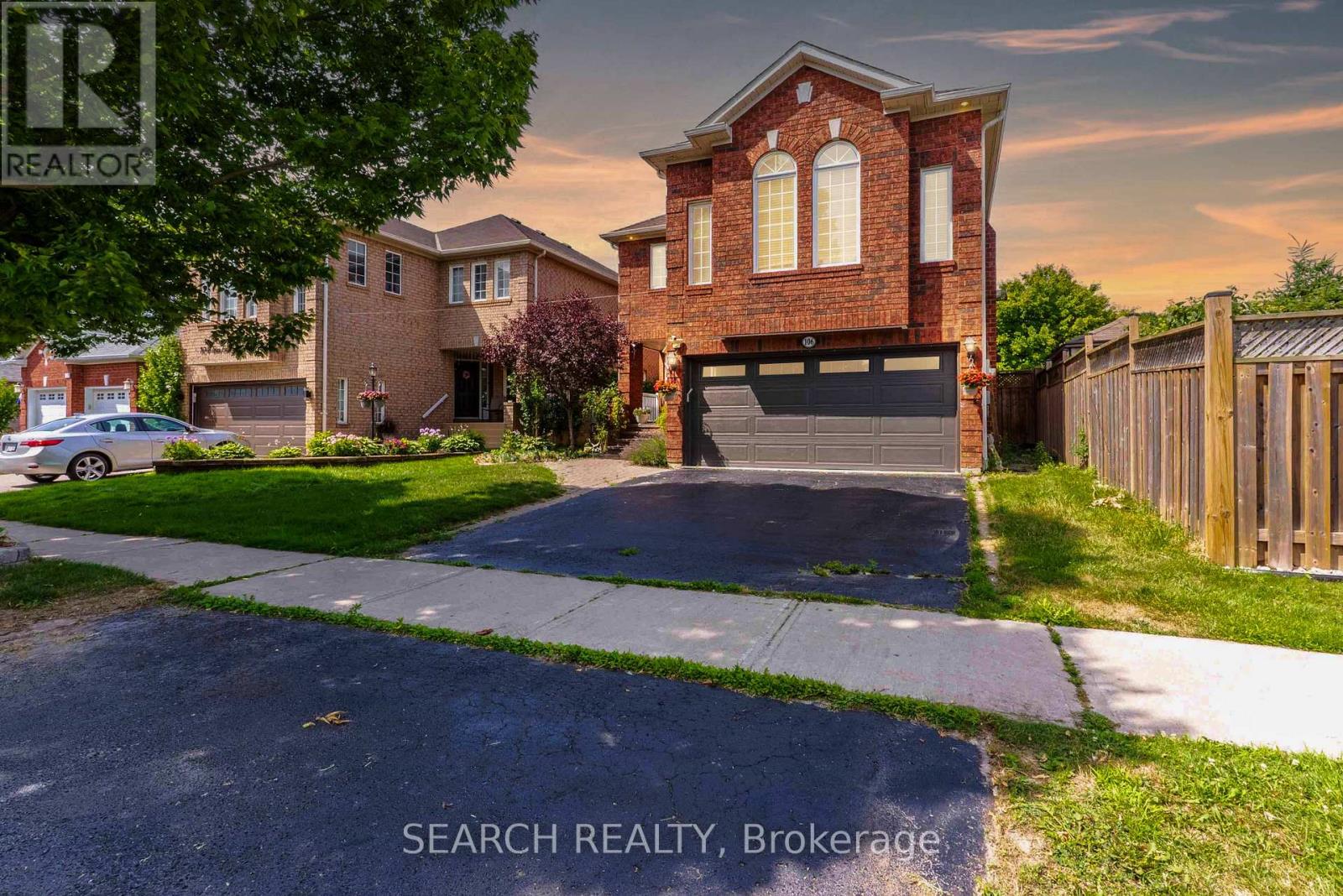7 Bedroom
4 Bathroom
2,500 - 3,000 ft2
Fireplace
Central Air Conditioning
Forced Air
$1,049,900
Welcome to 106 Tom Edwards Dr, a beautifully maintained all-brick family home in Whitby's sought-after Rolling Acres community. Situated on a rare 168-ft-deep lot, this northeast-facing home offers over 3,600 sqft of thoughtfully designed living space, perfect for growing or multi-generational families. Featuring 5 spacious bedrooms (including a main-floor flex room that can be used as an office, library, prayer/playroom, or nanny suite) and 3 bathrooms, this sun-filled home seamlessly blends style and functionality. The open-concept main floor boasts a gourmet kitchen with pantry, breakfast bar, and walkout to a large backyard ideal for entertaining or gardening. Added conveniences include main-floor laundry, direct garage access, and a separate entrance to the finished basement. Upstairs, enjoy a stunning mezzanine-level family room with soaring 13-ft ceilings and a gas fireplace. The primary suite includes his and hers closets and a luxurious 5-piece ensuite, complemented by three additional spacious bedrooms and a shared bath. Recently renovated basement features two additional bedrooms, offering great flexibility for in-laws, extended family, or potential rental use. Situated just steps from top-rated schools, scenic nature trails, parks, shopping, public transit, and major highways, this home delivers the ultimate in convenience, community, and quality of life. Whether you're upsizing, growing your family, or seeking a flexible multi-generational home, 106 Tom Edwards Dr offers the perfect blend of comfort, space, and lifestyle in one of Whitby's most coveted neighborhoods. Don't miss the opportunity to make this exceptional home yours. Book your private showing today. (id:50976)
Open House
This property has open houses!
Starts at:
12:00 pm
Ends at:
2:00 pm
Starts at:
12:00 pm
Ends at:
2:00 pm
Property Details
|
MLS® Number
|
E12304167 |
|
Property Type
|
Single Family |
|
Community Name
|
Rolling Acres |
|
Equipment Type
|
Water Heater |
|
Features
|
Sump Pump, In-law Suite |
|
Parking Space Total
|
4 |
|
Rental Equipment Type
|
Water Heater |
Building
|
Bathroom Total
|
4 |
|
Bedrooms Above Ground
|
5 |
|
Bedrooms Below Ground
|
2 |
|
Bedrooms Total
|
7 |
|
Appliances
|
Barbeque, Dishwasher, Dryer, Stove, Washer, Window Coverings, Refrigerator |
|
Basement Features
|
Apartment In Basement, Separate Entrance |
|
Basement Type
|
N/a |
|
Construction Style Attachment
|
Detached |
|
Cooling Type
|
Central Air Conditioning |
|
Exterior Finish
|
Brick |
|
Fireplace Present
|
Yes |
|
Fireplace Total
|
1 |
|
Flooring Type
|
Hardwood, Tile, Carpeted |
|
Foundation Type
|
Concrete |
|
Half Bath Total
|
1 |
|
Heating Fuel
|
Natural Gas |
|
Heating Type
|
Forced Air |
|
Stories Total
|
2 |
|
Size Interior
|
2,500 - 3,000 Ft2 |
|
Type
|
House |
|
Utility Water
|
Municipal Water |
Parking
Land
|
Acreage
|
No |
|
Sewer
|
Sanitary Sewer |
|
Size Depth
|
167 Ft ,3 In |
|
Size Frontage
|
39 Ft ,4 In |
|
Size Irregular
|
39.4 X 167.3 Ft |
|
Size Total Text
|
39.4 X 167.3 Ft |
Rooms
| Level |
Type |
Length |
Width |
Dimensions |
|
Second Level |
Bathroom |
|
|
Measurements not available |
|
Second Level |
Bathroom |
|
|
Measurements not available |
|
Second Level |
Primary Bedroom |
4.28 m |
5.2 m |
4.28 m x 5.2 m |
|
Second Level |
Bedroom 2 |
3.78 m |
3.03 m |
3.78 m x 3.03 m |
|
Second Level |
Bedroom 3 |
3.17 m |
3.03 m |
3.17 m x 3.03 m |
|
Second Level |
Bedroom 4 |
2.63 m |
2.73 m |
2.63 m x 2.73 m |
|
Basement |
Living Room |
7.1 m |
5.1 m |
7.1 m x 5.1 m |
|
Basement |
Bedroom |
3.17 m |
3 m |
3.17 m x 3 m |
|
Basement |
Bedroom |
3.1 m |
3.1 m |
3.1 m x 3.1 m |
|
Basement |
Bathroom |
|
|
Measurements not available |
|
Ground Level |
Living Room |
4.9 m |
3.17 m |
4.9 m x 3.17 m |
|
Ground Level |
Laundry Room |
|
|
Measurements not available |
|
Ground Level |
Dining Room |
2.9 m |
3.17 m |
2.9 m x 3.17 m |
|
Ground Level |
Kitchen |
6.55 m |
4.09 m |
6.55 m x 4.09 m |
|
Ground Level |
Office |
3.27 m |
3.01 m |
3.27 m x 3.01 m |
|
In Between |
Family Room |
7.23 m |
5.13 m |
7.23 m x 5.13 m |
Utilities
|
Cable
|
Available |
|
Electricity
|
Available |
|
Sewer
|
Available |
https://www.realtor.ca/real-estate/28646876/106-tom-edwards-drive-whitby-rolling-acres-rolling-acres



















































