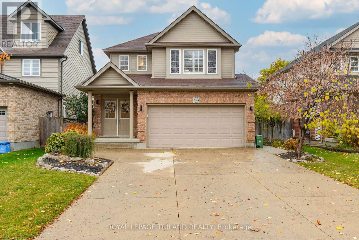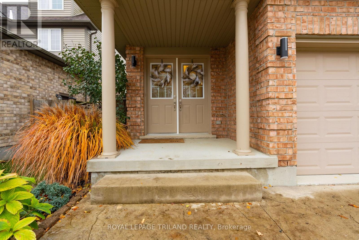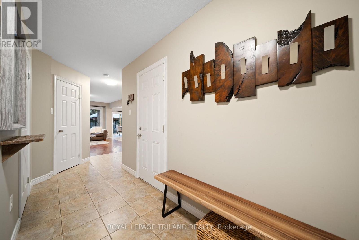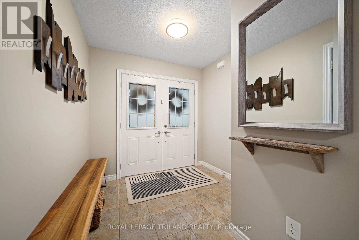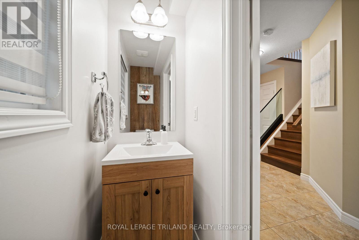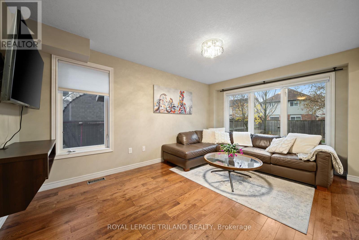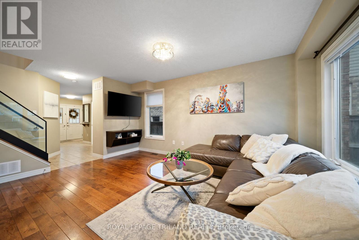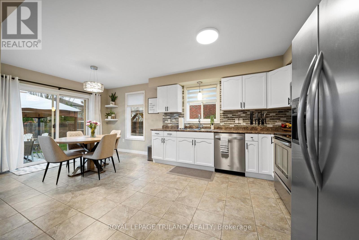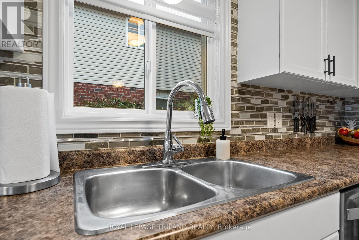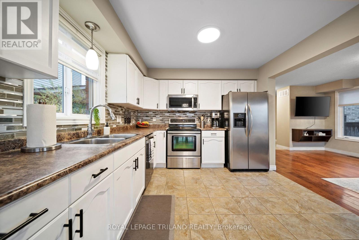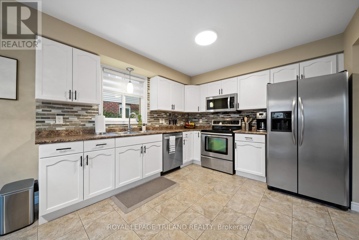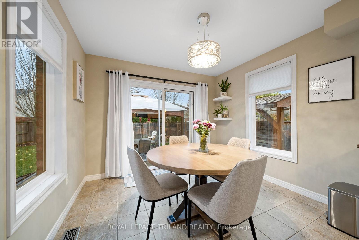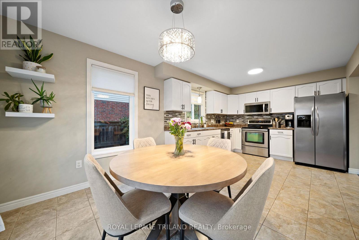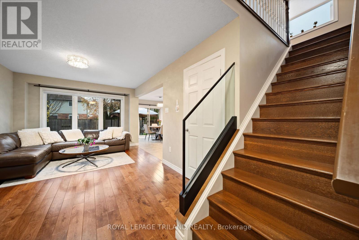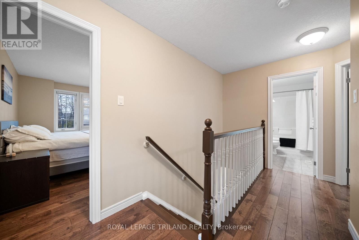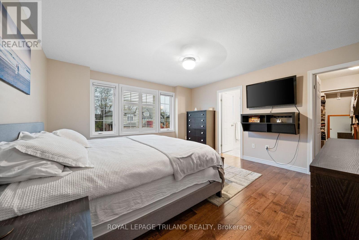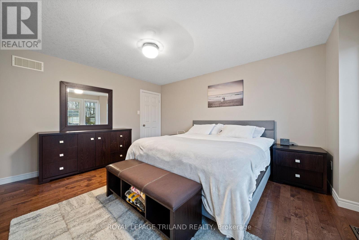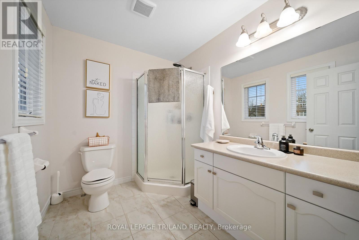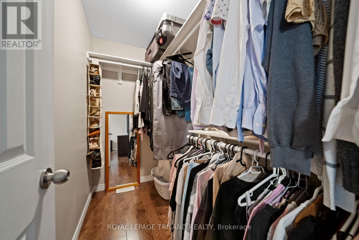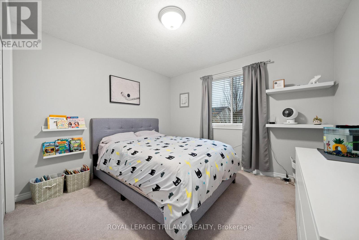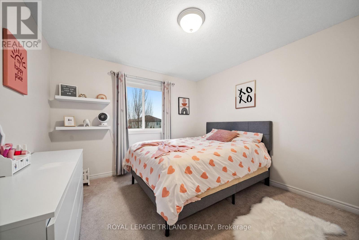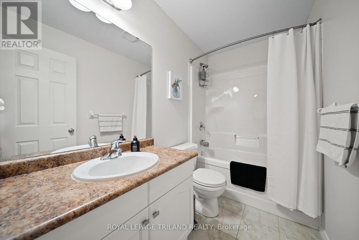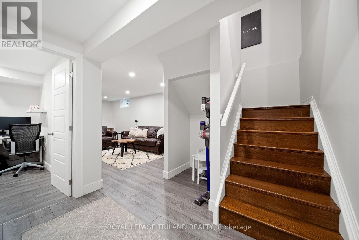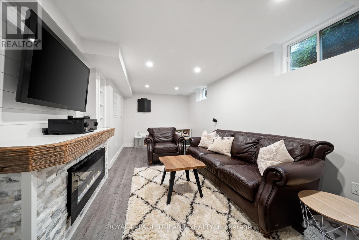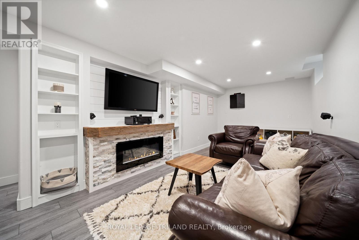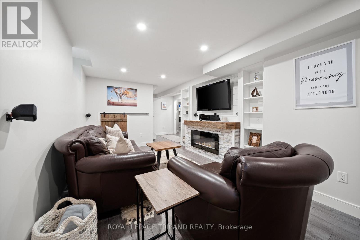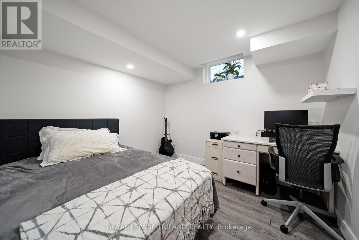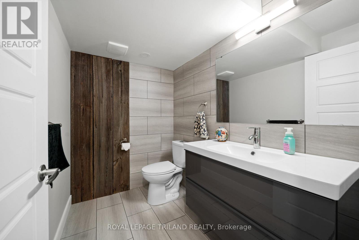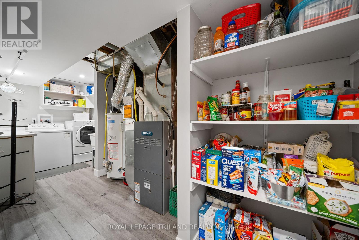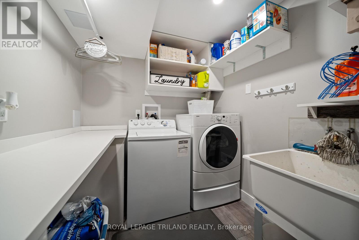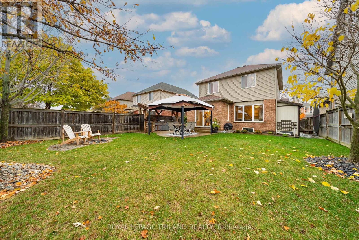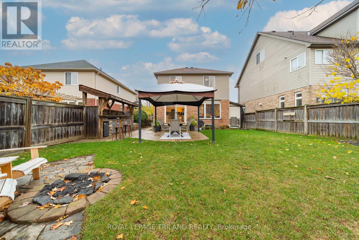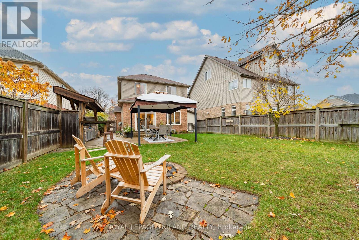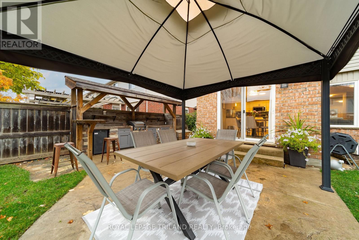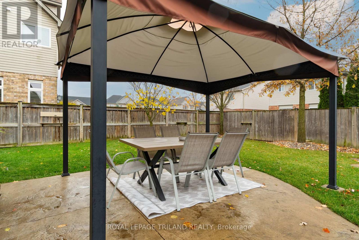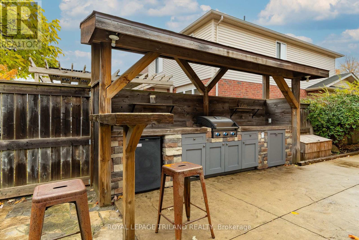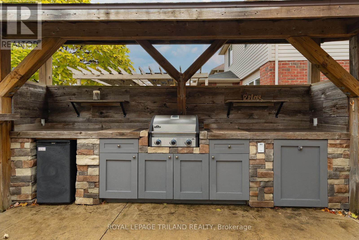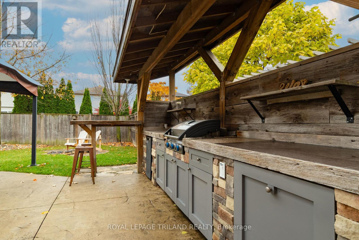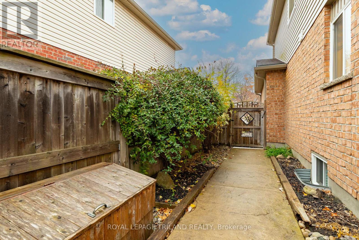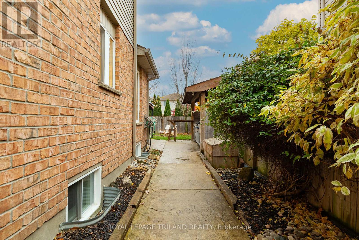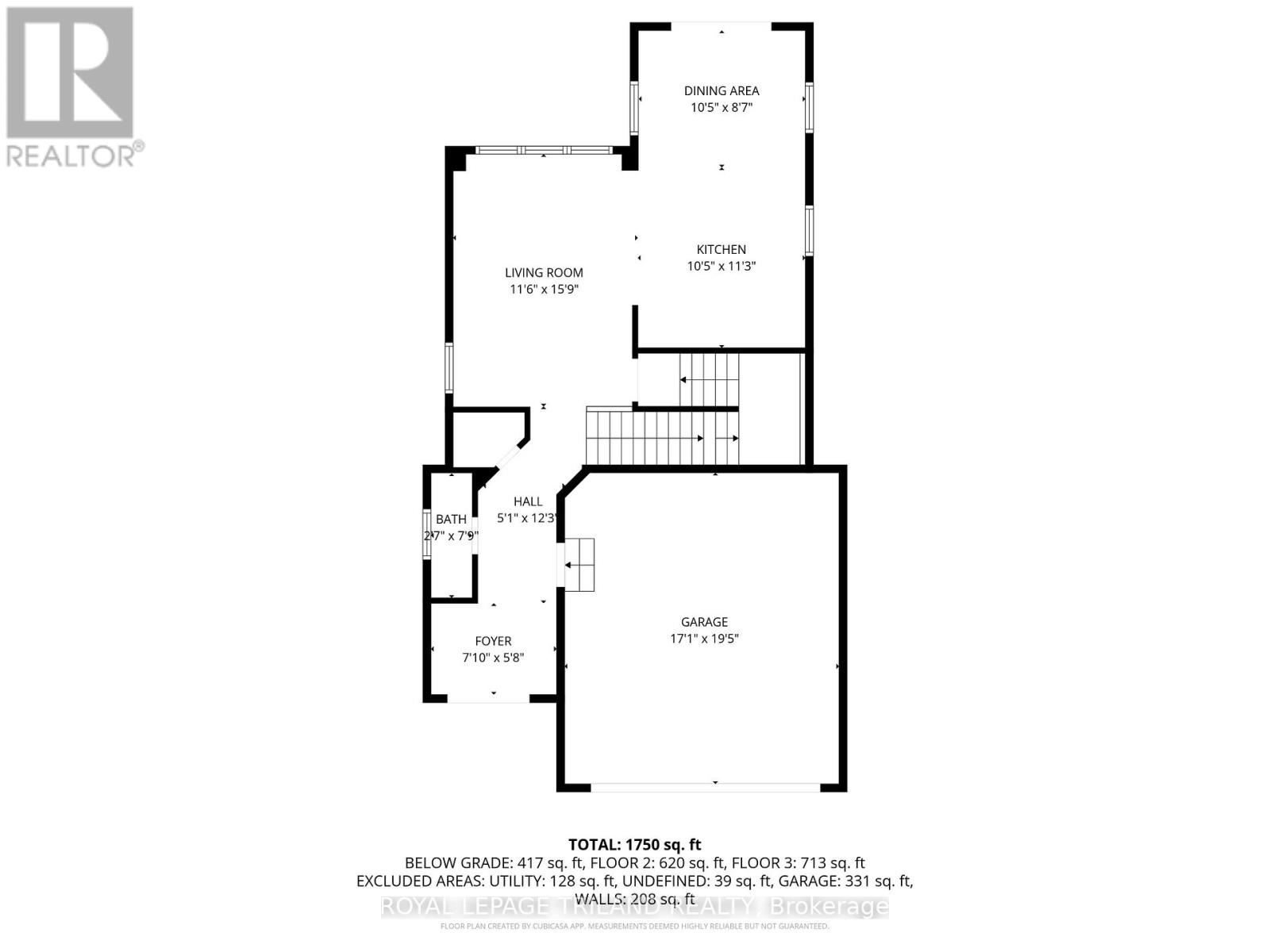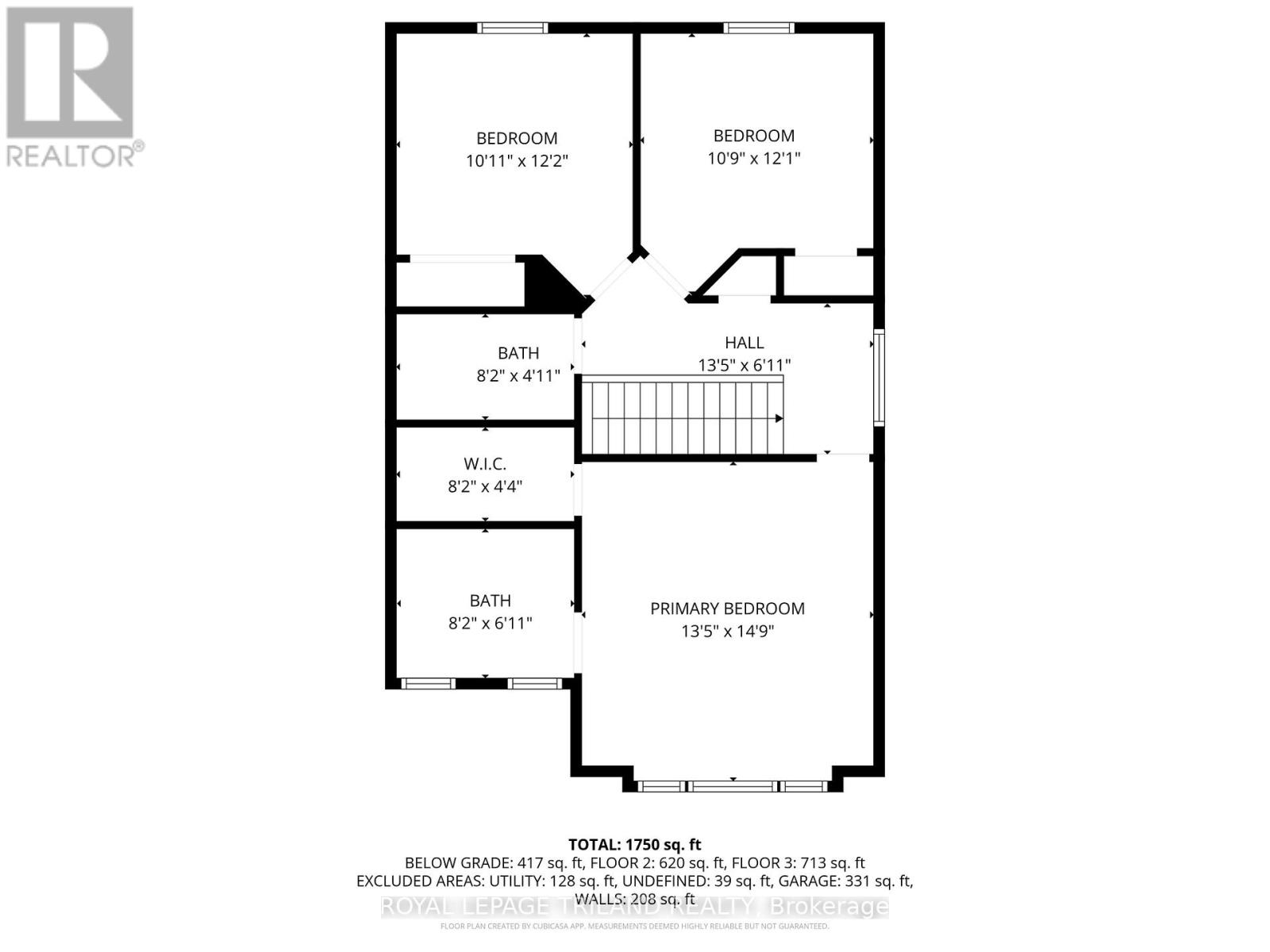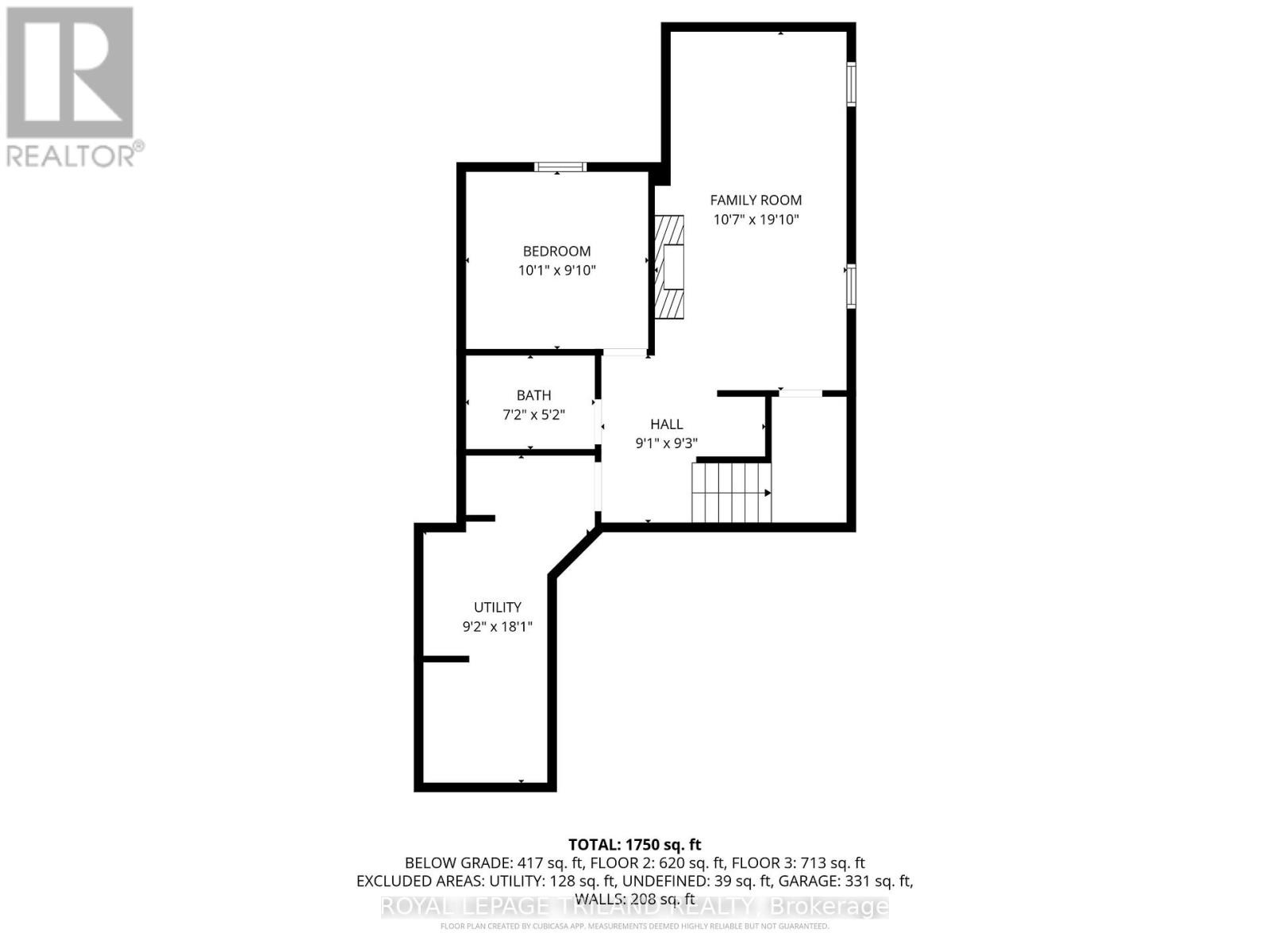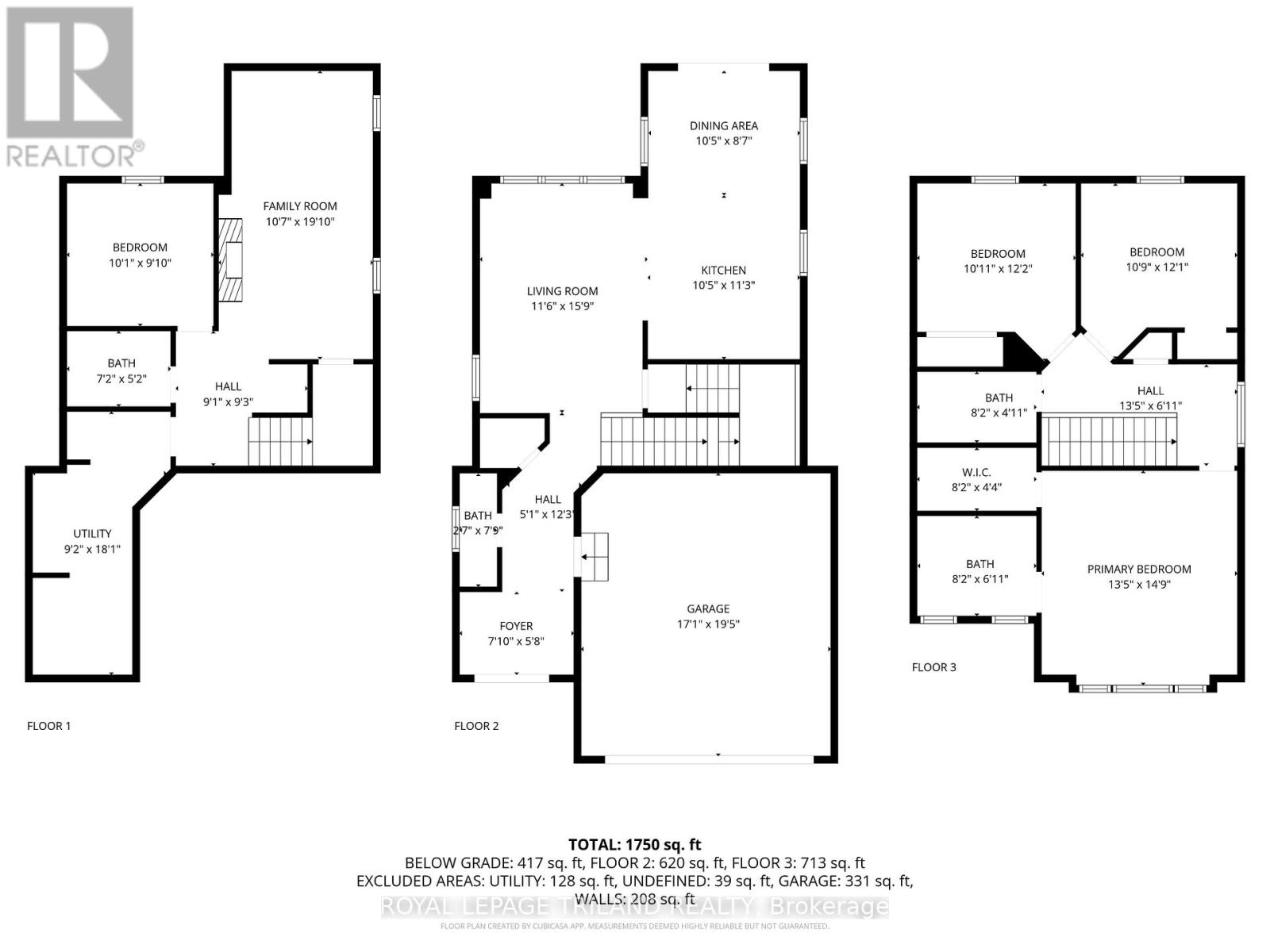4 Bedroom
4 Bathroom
1,100 - 1,500 ft2
Fireplace
Central Air Conditioning
Forced Air
Landscaped
$719,900
IN LONDONS' NORTHWEST COMMUNITY OF FOXFIELD, THIS TWO STOREY FAMILY HOME IS IN PRISTINE CONDITION AND READY FOR YOU TO CALL HOME! FINISHED ON ALL THREE LEVELS TO MAXIMIZE TOTAL LIVING SPACE, THIS 3 PLUS ONE BEDROOM, 4 BATHROOM HOME IS PERFECT FOR A GROWING FAMILY. OPEN CONCEPT MAIN FLOOR LIVING INCORPORATES LIVING, KITCHEN AND DINING AREAS WHICH FLOW SEAMLESSLY TOGETHER. A SURPRISINGLY LARGE, MODERN KITCHEN WITH TILED FLOORING, WHITE BRIGHT CABINETRY, STAINLESS APPLIANCES AND DESIGNATED DINING WITH ACCESS TO THE REAR YARD. CONVENIENT 2 PC BATH AND INSIDE GARAGE ACCESS COMPLETE THE MAIN. 2ND LEVEL INCLUDES A MASTER WITH HARDWOOD FLOORING, 3 PC ENSUITE AND WALKIN CLOSET, TWO MORE AMPLE BEDROOMS AND 4 PC BATH. THE LOWER LEVEL IS TOTALLY FINISHED, INCLUDING A COSY FAMILY ROOM WITH ELECTRIC FIREPLACE, AN EXTRA BEDROOM, 2 PC BATH AND LAUNDRY. THE REAR YARD IS A PERFECT ENTERTAINING SPACE WHICH INCLUDES AND OUTDOOR KITCHEN WITH GRILL AND BAR FRIDGE, A COVERED PERGOLA, AND OUTDOOR FIREPIT AREA, AND A CONVENIENT GARDEN SHED. A CONCRETE DOUBLE FRONT DRIVE, PROFESSIONAL LANDSCAPING AND COVERED FRONT PORCH ADDS TO THE HANDSOME CURB APPEAL OF THIS HOME. WITH JUST A TURN OF THE KEY, THIS HOME COULD BE YOURS! (id:50976)
Property Details
|
MLS® Number
|
X12528198 |
|
Property Type
|
Single Family |
|
Community Name
|
North S |
|
Amenities Near By
|
Hospital, Park, Public Transit |
|
Equipment Type
|
Water Heater |
|
Features
|
Flat Site, Dry, Carpet Free, Gazebo |
|
Parking Space Total
|
6 |
|
Rental Equipment Type
|
Water Heater |
|
Structure
|
Patio(s), Porch, Shed |
Building
|
Bathroom Total
|
4 |
|
Bedrooms Above Ground
|
3 |
|
Bedrooms Below Ground
|
1 |
|
Bedrooms Total
|
4 |
|
Age
|
6 To 15 Years |
|
Amenities
|
Canopy, Fireplace(s) |
|
Appliances
|
Barbeque, Garage Door Opener Remote(s), Water Heater, Dishwasher, Dryer, Microwave, Stove, Washer, Window Coverings, Refrigerator |
|
Basement Development
|
Finished |
|
Basement Type
|
N/a (finished) |
|
Construction Style Attachment
|
Detached |
|
Cooling Type
|
Central Air Conditioning |
|
Exterior Finish
|
Brick, Vinyl Siding |
|
Fire Protection
|
Smoke Detectors |
|
Fireplace Present
|
Yes |
|
Fireplace Total
|
1 |
|
Fireplace Type
|
Insert |
|
Foundation Type
|
Poured Concrete |
|
Half Bath Total
|
2 |
|
Heating Fuel
|
Natural Gas |
|
Heating Type
|
Forced Air |
|
Stories Total
|
2 |
|
Size Interior
|
1,100 - 1,500 Ft2 |
|
Type
|
House |
|
Utility Water
|
Municipal Water |
Parking
|
Attached Garage
|
|
|
Garage
|
|
|
Inside Entry
|
|
Land
|
Acreage
|
No |
|
Fence Type
|
Fully Fenced, Fenced Yard |
|
Land Amenities
|
Hospital, Park, Public Transit |
|
Landscape Features
|
Landscaped |
|
Sewer
|
Sanitary Sewer |
|
Size Depth
|
110 Ft ,2 In |
|
Size Frontage
|
41 Ft ,8 In |
|
Size Irregular
|
41.7 X 110.2 Ft |
|
Size Total Text
|
41.7 X 110.2 Ft|under 1/2 Acre |
|
Zoning Description
|
D50, R7h, R7h12 |
Rooms
| Level |
Type |
Length |
Width |
Dimensions |
|
Second Level |
Primary Bedroom |
4.1 m |
4.48 m |
4.1 m x 4.48 m |
|
Second Level |
Bedroom 2 |
3.32 m |
3.72 m |
3.32 m x 3.72 m |
|
Second Level |
Bedroom 3 |
3.27 m |
3.67 m |
3.27 m x 3.67 m |
|
Lower Level |
Family Room |
3.23 m |
6.07 m |
3.23 m x 6.07 m |
|
Lower Level |
Bedroom 4 |
3.07 m |
2.99 m |
3.07 m x 2.99 m |
|
Lower Level |
Laundry Room |
2.8 m |
5.51 m |
2.8 m x 5.51 m |
|
Main Level |
Foyer |
2.39 m |
1.74 m |
2.39 m x 1.74 m |
|
Main Level |
Kitchen |
3.19 m |
3.43 m |
3.19 m x 3.43 m |
|
Main Level |
Dining Room |
3.17 m |
2.6 m |
3.17 m x 2.6 m |
|
Main Level |
Living Room |
3.51 m |
4.8 m |
3.51 m x 4.8 m |
Utilities
|
Electricity
|
Installed |
|
Sewer
|
Installed |
https://www.realtor.ca/real-estate/29086493/1064-foxcreek-road-london-north-north-s-north-s



