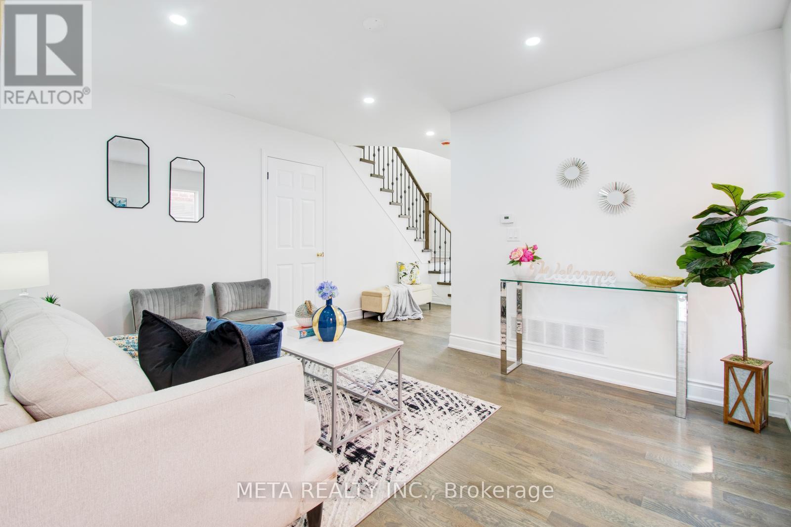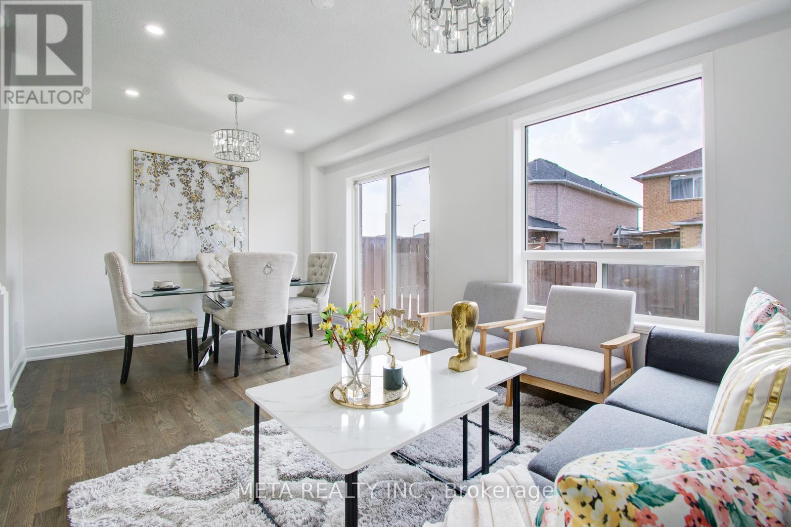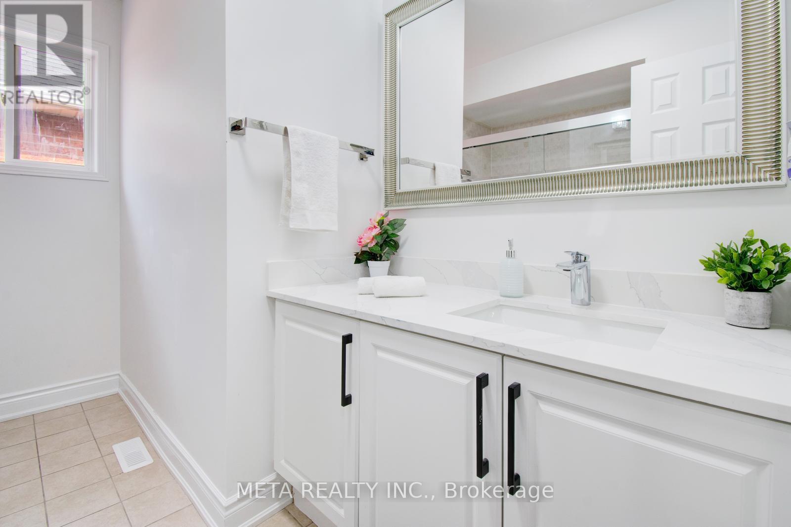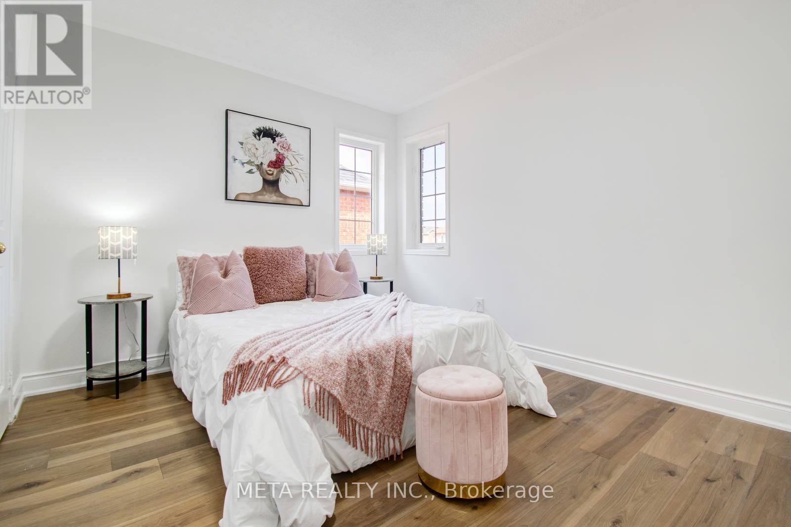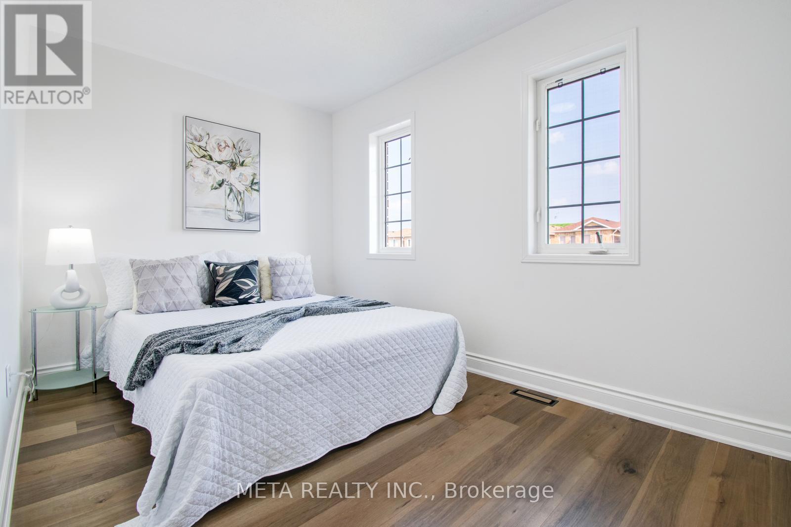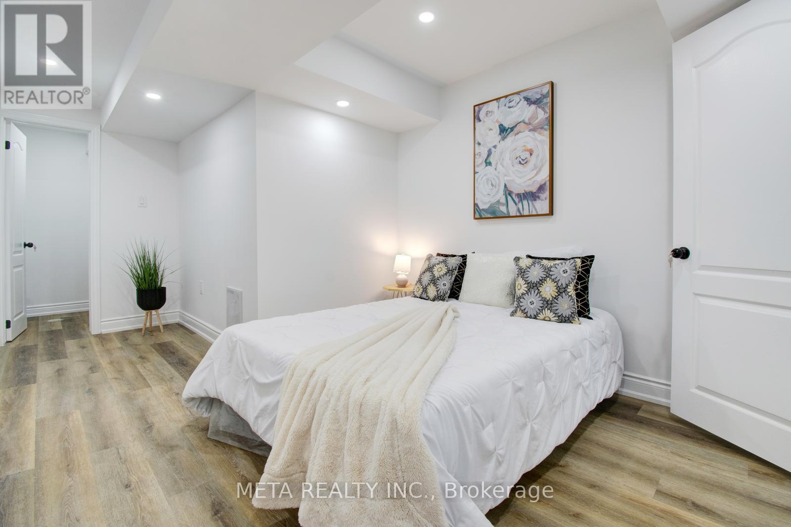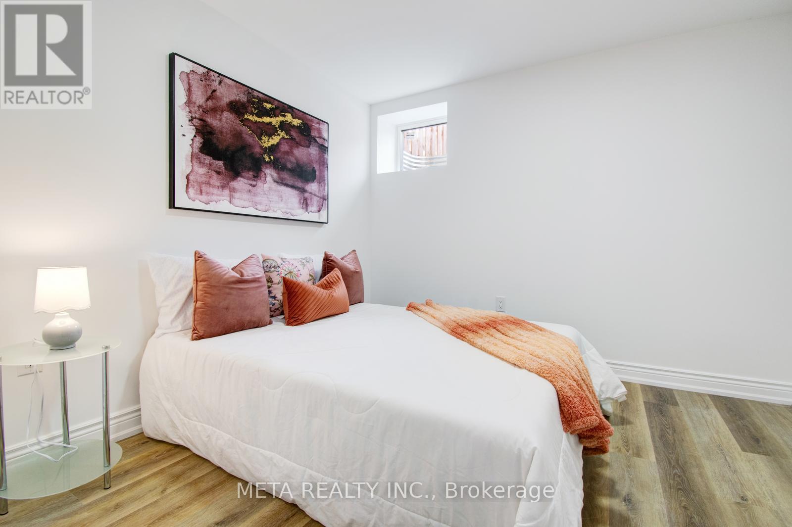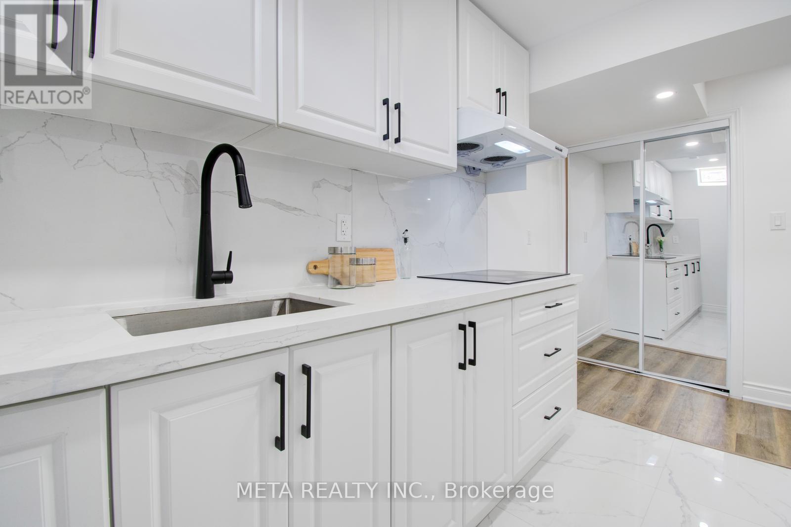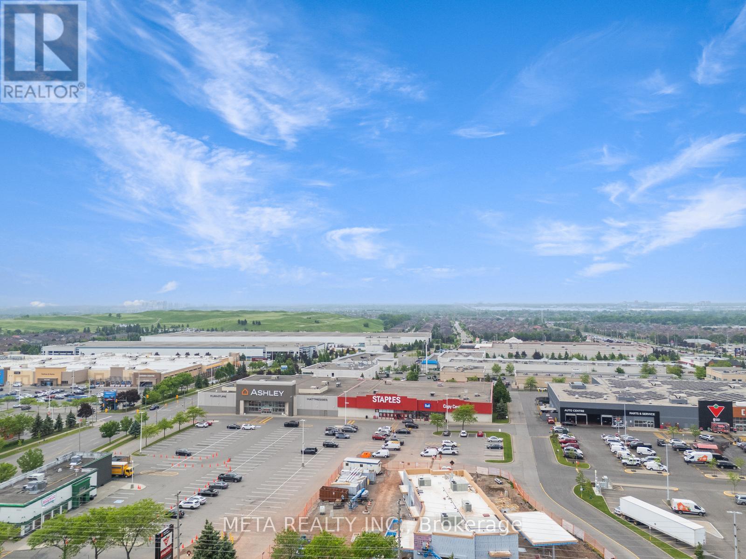5 Bedroom
4 Bathroom
1,500 - 2,000 ft2
Central Air Conditioning
Forced Air
$998,888
This is an exciting opportunity for first-time home buyers or investors looking for rental income potential. This beautifully renovated semi-detached home is situated in the highly desirable Heartland/East Credit neighborhood of Mississauga. It offers 3 spacious bedrooms upstairs along with a brand-new 2-bedroom basement apartment that has its own separate entrance and laundry facilities, making it ideal for multi-generational living or generating additional income. The main floor features a bright, open-concept kitchen with a breakfast area and a walkout to a freshly sodded backyard oasis. The entire home has been freshly painted, including the fence, driveway, and garage door, giving the property excellent curb appeal. Hardwood floors run throughout the house, with no carpet anywhere. Additional updates include new appliances, a new garage door opener, an owned hot water tank, and roof shingles replaced in May 2025. This move-in-ready home perfectly combines style, practicality, and a sought-after location. Don't miss your chance to own in one of Mississauga's best low-rise communities at an attractive price point. Open House Sat-Sun from 2:00 PM to 5:00 PM. (id:50976)
Open House
This property has open houses!
Starts at:
2:00 pm
Ends at:
5:00 pm
Starts at:
2:00 pm
Ends at:
5:00 pm
Property Details
|
MLS® Number
|
W12199467 |
|
Property Type
|
Single Family |
|
Community Name
|
East Credit |
|
Features
|
Carpet Free |
|
Parking Space Total
|
3 |
Building
|
Bathroom Total
|
4 |
|
Bedrooms Above Ground
|
3 |
|
Bedrooms Below Ground
|
2 |
|
Bedrooms Total
|
5 |
|
Appliances
|
Garage Door Opener Remote(s), Water Heater, Cooktop, Dishwasher, Dryer, Garage Door Opener, Hood Fan, Stove, Two Washers, Two Refrigerators |
|
Basement Features
|
Apartment In Basement, Separate Entrance |
|
Basement Type
|
N/a |
|
Construction Style Attachment
|
Semi-detached |
|
Cooling Type
|
Central Air Conditioning |
|
Exterior Finish
|
Brick |
|
Foundation Type
|
Concrete |
|
Half Bath Total
|
1 |
|
Heating Fuel
|
Natural Gas |
|
Heating Type
|
Forced Air |
|
Stories Total
|
2 |
|
Size Interior
|
1,500 - 2,000 Ft2 |
|
Type
|
House |
|
Utility Water
|
Municipal Water |
Parking
Land
|
Acreage
|
No |
|
Sewer
|
Sanitary Sewer |
|
Size Depth
|
97 Ft ,10 In |
|
Size Frontage
|
22 Ft ,3 In |
|
Size Irregular
|
22.3 X 97.9 Ft |
|
Size Total Text
|
22.3 X 97.9 Ft |
Rooms
| Level |
Type |
Length |
Width |
Dimensions |
|
Second Level |
Primary Bedroom |
4.41 m |
4.57 m |
4.41 m x 4.57 m |
|
Second Level |
Bedroom |
3.71 m |
2.95 m |
3.71 m x 2.95 m |
|
Second Level |
Bedroom 2 |
3.66 m |
4.23 m |
3.66 m x 4.23 m |
|
Second Level |
Bathroom |
1.54 m |
2.74 m |
1.54 m x 2.74 m |
|
Second Level |
Bathroom |
2.98 m |
2.38 m |
2.98 m x 2.38 m |
|
Basement |
Bedroom |
3.23 m |
2.91 m |
3.23 m x 2.91 m |
|
Basement |
Bedroom |
3.07 m |
4.95 m |
3.07 m x 4.95 m |
|
Basement |
Kitchen |
2.07 m |
3.01 m |
2.07 m x 3.01 m |
|
Basement |
Bathroom |
1.8 m |
2.04 m |
1.8 m x 2.04 m |
|
Main Level |
Living Room |
4.12 m |
6.41 m |
4.12 m x 6.41 m |
|
Main Level |
Family Room |
2.3 m |
3.07 m |
2.3 m x 3.07 m |
|
Main Level |
Dining Room |
2.83 m |
3.07 m |
2.83 m x 3.07 m |
|
Main Level |
Kitchen |
2.31 m |
3.07 m |
2.31 m x 3.07 m |
|
Main Level |
Bathroom |
0.79 m |
2.05 m |
0.79 m x 2.05 m |
https://www.realtor.ca/real-estate/28423308/1067-windbrook-grove-mississauga-east-credit-east-credit










