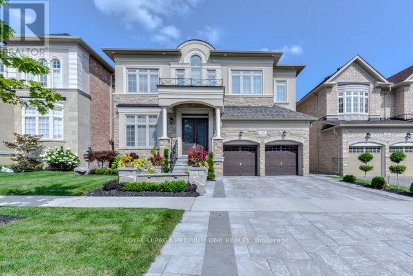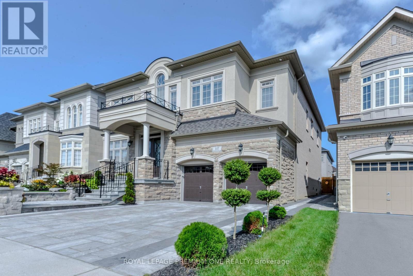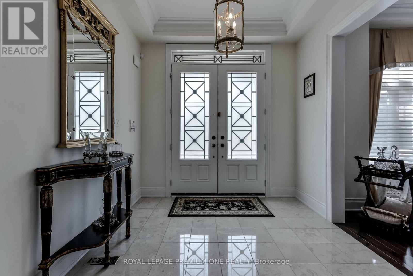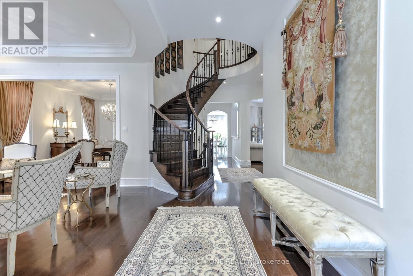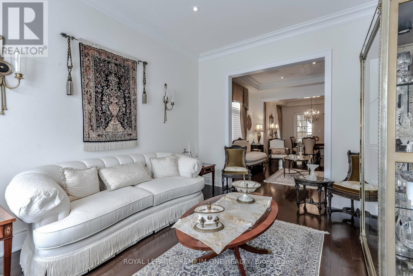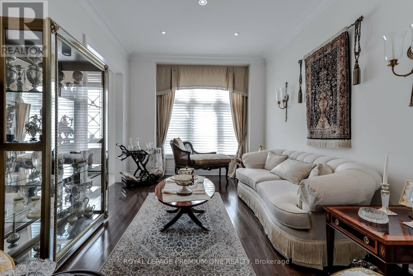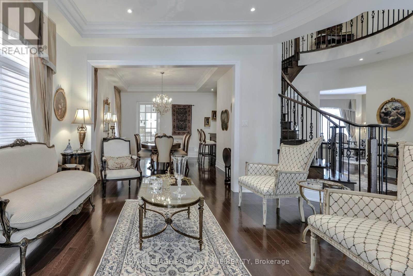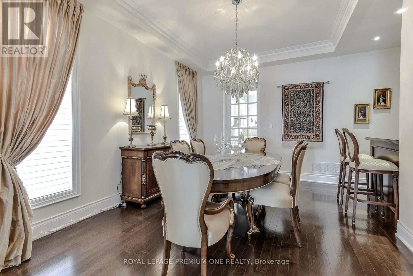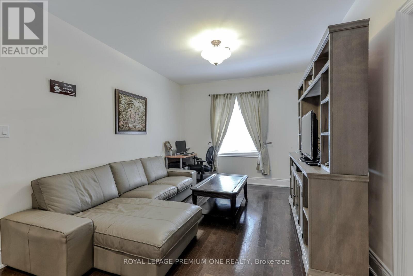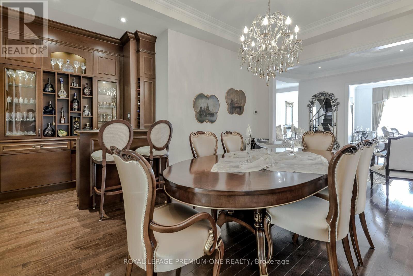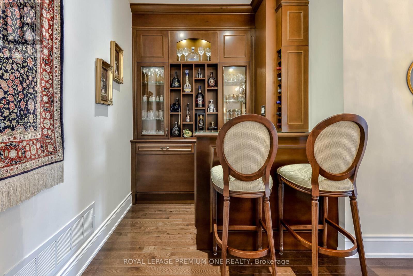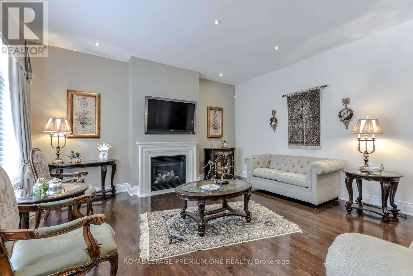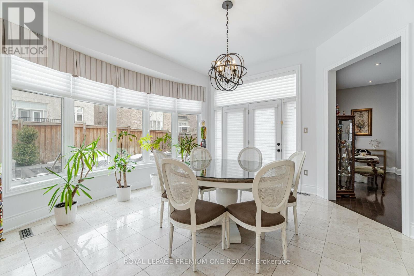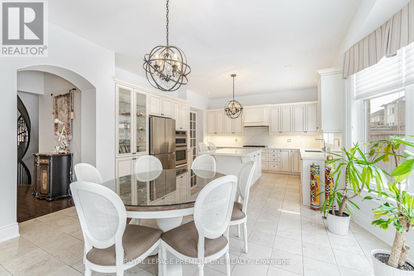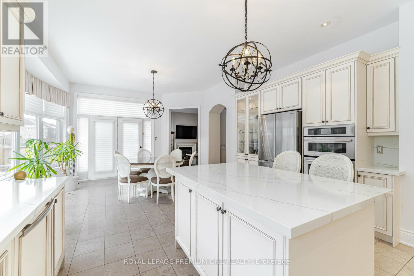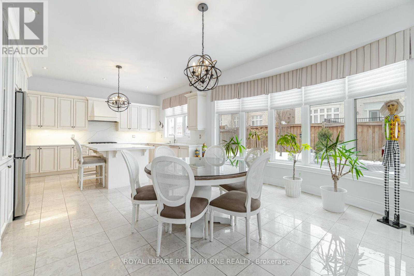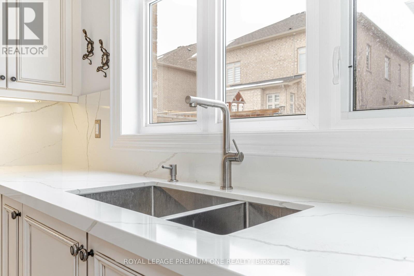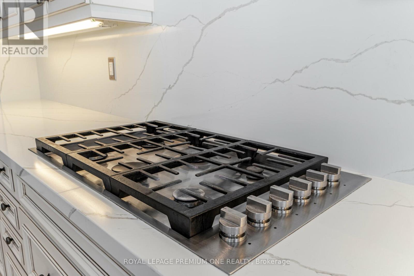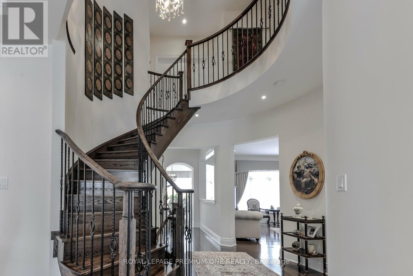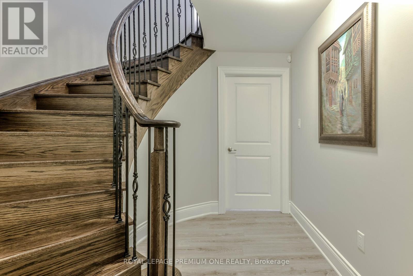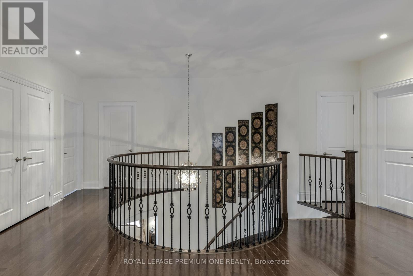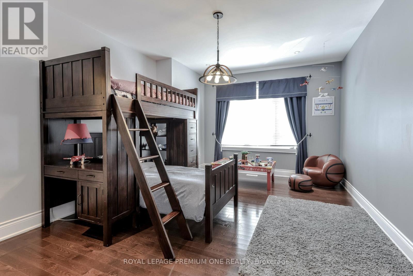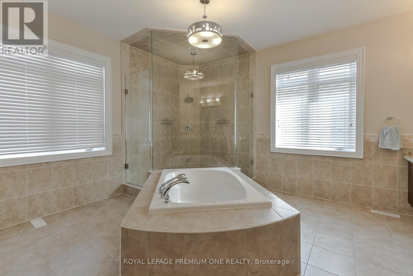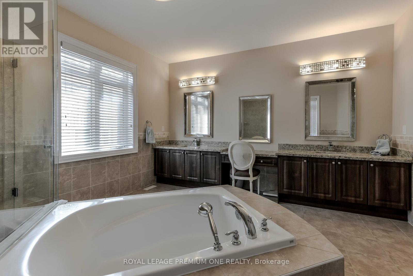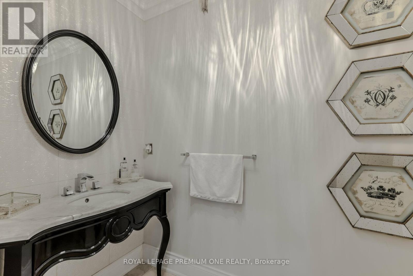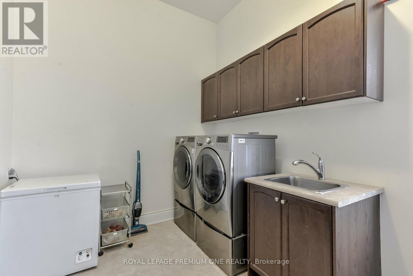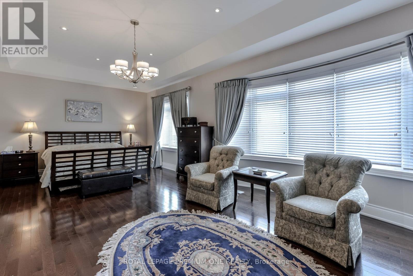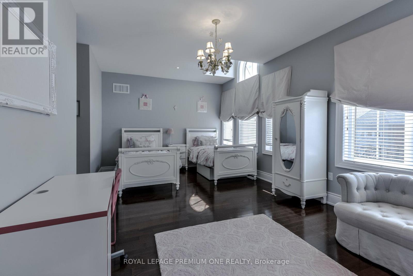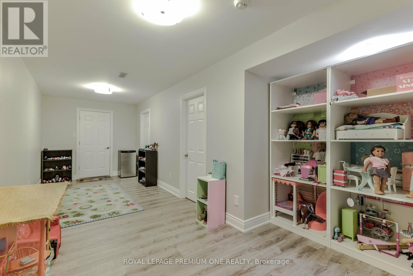5 Bedroom
7 Bathroom
3,500 - 5,000 ft2
Fireplace
Central Air Conditioning
Forced Air, Not Known
$2,599,900
Truly Elegant Home In One Of The Most Desired Locations, 4250 sf not including the basement, a well layout floor plan with 10 Ft ceiling On Main Floor, 9Ft ceiling on 2nd, custom kitchen with quartz countertop and backsplash, oversized windows allowing for lots of natural light, all great sized bedrooms. (id:50976)
Property Details
|
MLS® Number
|
N12562326 |
|
Property Type
|
Single Family |
|
Community Name
|
Vellore Village |
|
Equipment Type
|
Water Heater |
|
Parking Space Total
|
4 |
|
Rental Equipment Type
|
Water Heater |
Building
|
Bathroom Total
|
7 |
|
Bedrooms Above Ground
|
4 |
|
Bedrooms Below Ground
|
1 |
|
Bedrooms Total
|
5 |
|
Age
|
6 To 15 Years |
|
Amenities
|
Fireplace(s) |
|
Appliances
|
Garage Door Opener Remote(s), Oven - Built-in, Central Vacuum, Range, Water Heater, Water Treatment, Dishwasher, Dryer, Stove, Washer, Window Coverings, Refrigerator |
|
Basement Development
|
Finished |
|
Basement Type
|
N/a (finished) |
|
Construction Style Attachment
|
Detached |
|
Cooling Type
|
Central Air Conditioning |
|
Exterior Finish
|
Stone, Stucco |
|
Fire Protection
|
Alarm System, Security System, Smoke Detectors |
|
Fireplace Present
|
Yes |
|
Fireplace Total
|
2 |
|
Flooring Type
|
Hardwood, Laminate, Marble, Ceramic |
|
Foundation Type
|
Concrete |
|
Half Bath Total
|
1 |
|
Heating Fuel
|
Electric, Natural Gas |
|
Heating Type
|
Forced Air, Not Known |
|
Stories Total
|
2 |
|
Size Interior
|
3,500 - 5,000 Ft2 |
|
Type
|
House |
|
Utility Water
|
Municipal Water |
Parking
Land
|
Acreage
|
No |
|
Sewer
|
Sanitary Sewer |
|
Size Depth
|
105 Ft |
|
Size Frontage
|
50 Ft |
|
Size Irregular
|
50 X 105 Ft |
|
Size Total Text
|
50 X 105 Ft|under 1/2 Acre |
Rooms
| Level |
Type |
Length |
Width |
Dimensions |
|
Basement |
Bedroom 5 |
3 m |
3 m |
3 m x 3 m |
|
Upper Level |
Bedroom 3 |
5.5 m |
4 m |
5.5 m x 4 m |
|
Upper Level |
Bedroom 4 |
7 m |
4.5 m |
7 m x 4.5 m |
|
Upper Level |
Primary Bedroom |
9 m |
4.5 m |
9 m x 4.5 m |
|
Upper Level |
Bedroom 2 |
4 m |
4 m |
4 m x 4 m |
|
Ground Level |
Family Room |
5.6 m |
6 m |
5.6 m x 6 m |
|
Ground Level |
Kitchen |
5 m |
4 m |
5 m x 4 m |
|
Ground Level |
Eating Area |
5 m |
5 m |
5 m x 5 m |
|
Ground Level |
Dining Room |
5.05 m |
4 m |
5.05 m x 4 m |
|
Ground Level |
Living Room |
5 m |
4 m |
5 m x 4 m |
|
Ground Level |
Library |
3.5 m |
4.5 m |
3.5 m x 4.5 m |
|
Ground Level |
Laundry Room |
4 m |
3 m |
4 m x 3 m |
https://www.realtor.ca/real-estate/29121894/107-headwind-boulevard-e-vaughan-vellore-village-vellore-village



