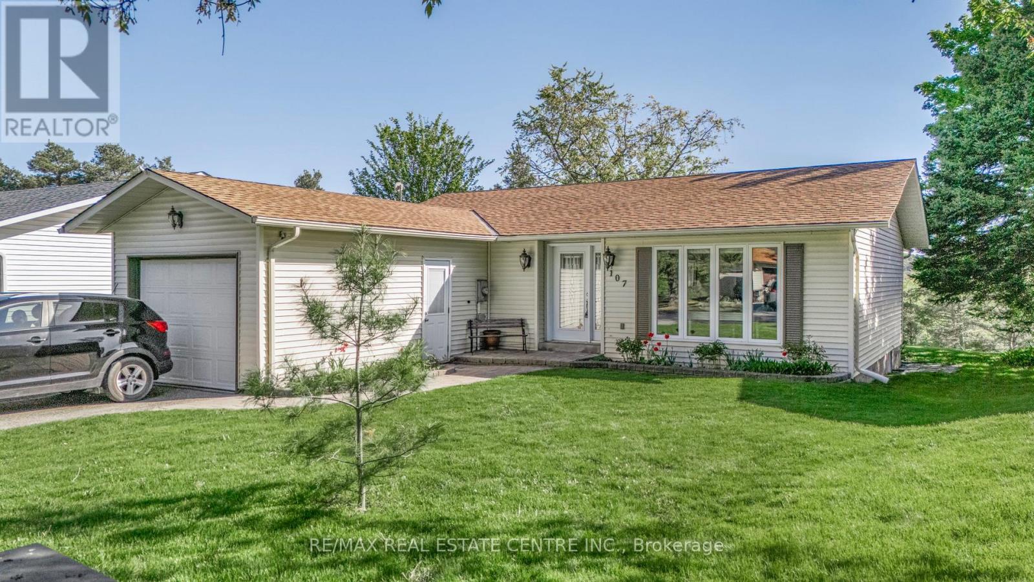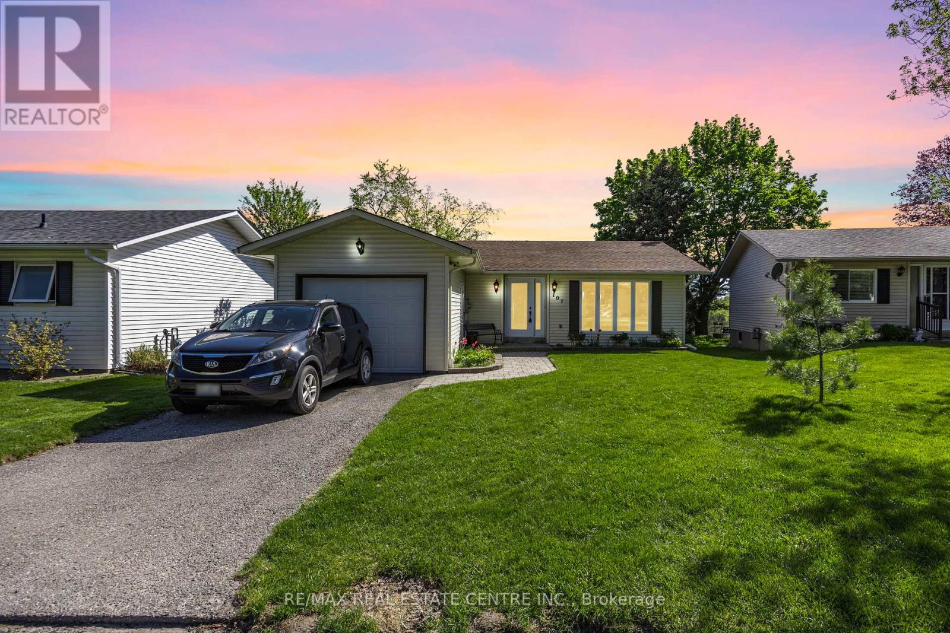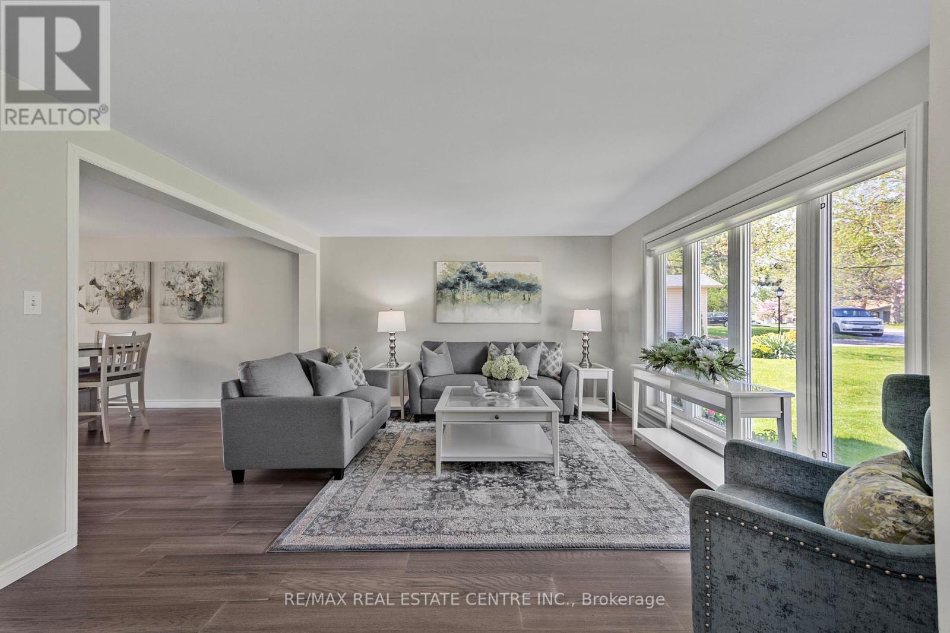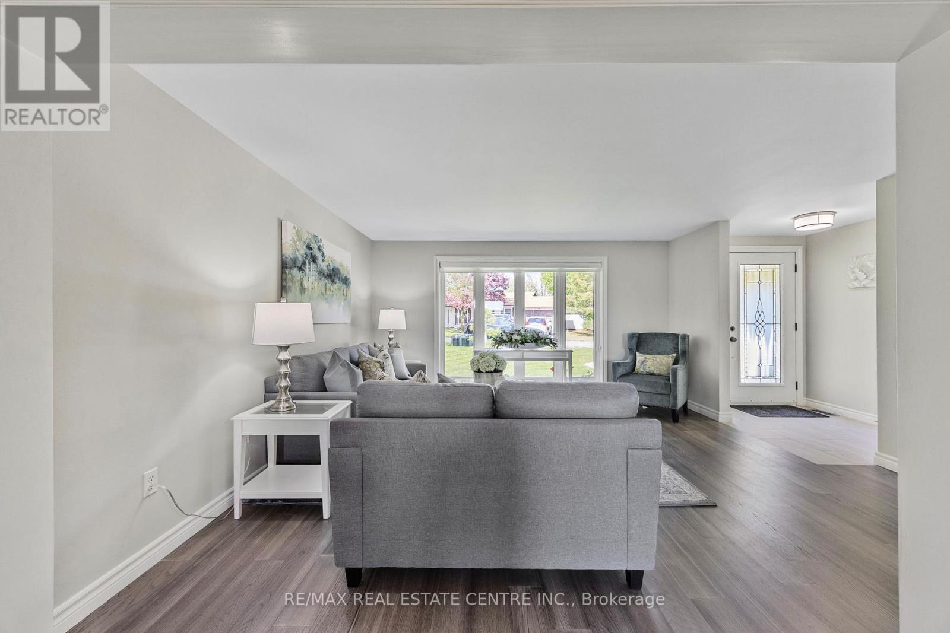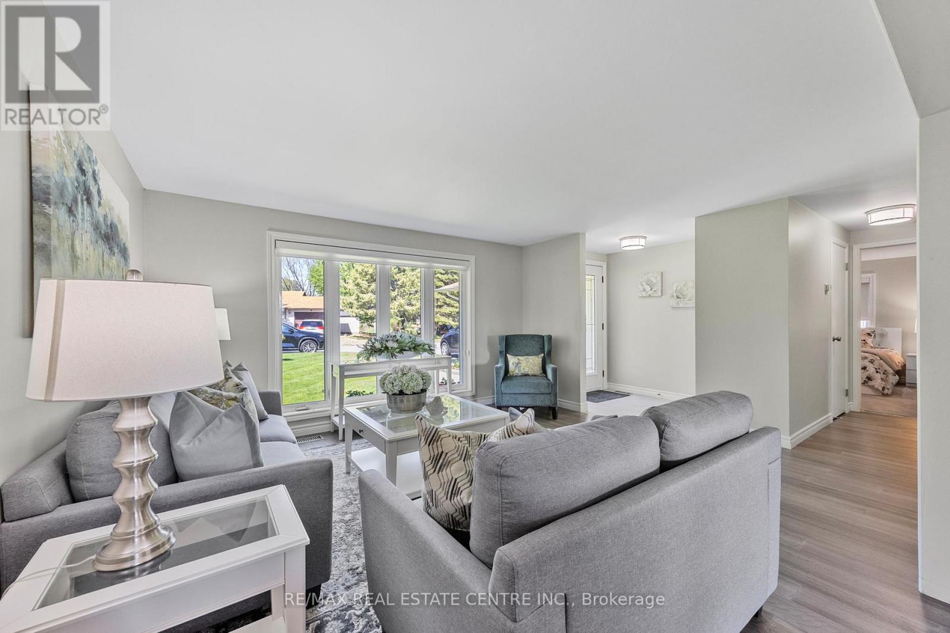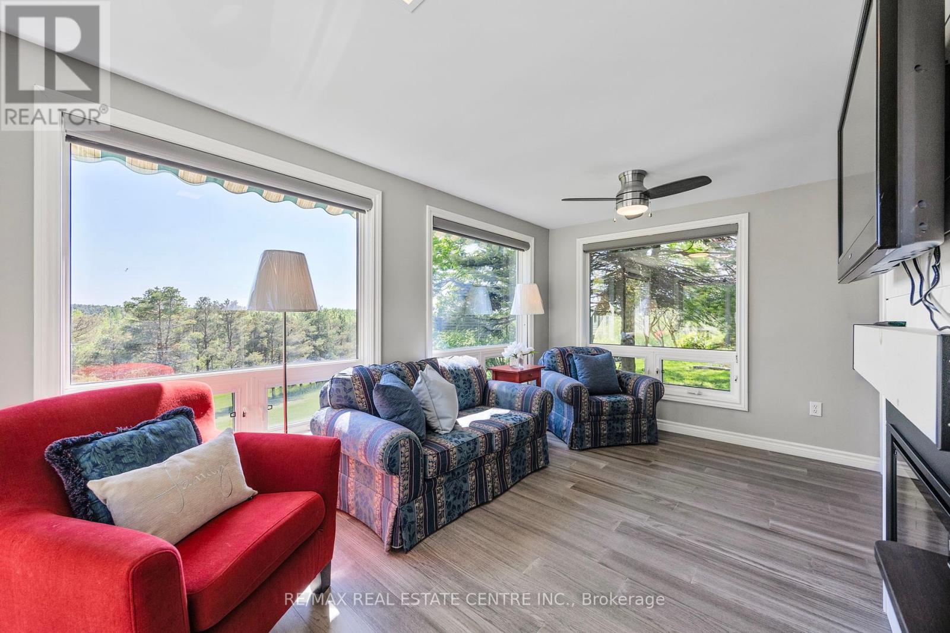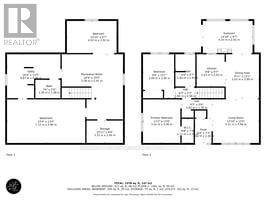3 Bedroom
2 Bathroom
700 - 1,100 ft2
Bungalow
Fireplace
Indoor Pool
Central Air Conditioning
Forced Air
$529,900
107 Tecumseth Pines Dr. Is A Gorgeous, Very Well Maintained, Updated, Two Plus One Bedroom, Two Bathroom Detached Bungalow With An Attached Garage, Which Is Located In One Of Ontario's Most Sought after Adult Lifestyle Communities. This Move In Ready, Bright, Open Concept Home Shows Pride Of Ownership & You Feel Coziness And Right At Home The Second You Walk Into The Spacious Foyer. Beautiful Large Kitchen Open To Both The Dining Room & Four Season Sun Room With Fireplace & Walkout To A Big Private Deck Where You Can Sit & Relax In Tranquility While Enjoying the Panoramic Views Of The Breathtaking Sunsets & Nature, All From Your Own Backyard Or While Sitting In Your Sun Room. Open Concept Living Room With Floor To Ceiling Windows. Primary Bedroom Has A Large Walk-in Closet, Which Gives The Option Of An En-Suite Bathroom. Lower Level Has High Ceilings & Lots of Storage Areas. Home Has Been Completely Renovated (2022) As Well As Many Upgrades Including Engineered Hardwood Flooring (2022) & Roof (2019). This Beautiful Community Offers The Use of An Impressive Recreation Centre Where You Can Enjoy A Game of Darts, Cards, Use Of Tennis & Pickleball Courts, Bocce, Shuffleboard, Indoor Swimming Pool, Sauna, Lounge, Gym/Exercise Room, Library & Much More. Entertain Your Friends & Family In The Entertainment Room. Minutes To All Amenities, Walking Trails, Shopping, Restaurants & Much More. Close to Tottenham, Alliston, Schomberg, Newmarket & Close To Major Hwys - Hwy. 9, 400 & 404. (id:50976)
Open House
This property has open houses!
Starts at:
2:00 pm
Ends at:
4:00 pm
Starts at:
2:00 pm
Ends at:
4:00 pm
Property Details
|
MLS® Number
|
N12161212 |
|
Property Type
|
Single Family |
|
Community Name
|
Rural New Tecumseth |
|
Community Features
|
Community Centre |
|
Features
|
Sump Pump |
|
Parking Space Total
|
3 |
|
Pool Type
|
Indoor Pool |
|
Structure
|
Deck |
|
View Type
|
View |
Building
|
Bathroom Total
|
2 |
|
Bedrooms Above Ground
|
2 |
|
Bedrooms Below Ground
|
1 |
|
Bedrooms Total
|
3 |
|
Age
|
31 To 50 Years |
|
Amenities
|
Fireplace(s) |
|
Appliances
|
Water Heater, Water Purifier, Water Softener, Water Meter, Dishwasher, Dryer, Stove, Washer, Refrigerator |
|
Architectural Style
|
Bungalow |
|
Basement Development
|
Partially Finished |
|
Basement Type
|
N/a (partially Finished) |
|
Construction Style Attachment
|
Detached |
|
Cooling Type
|
Central Air Conditioning |
|
Exterior Finish
|
Vinyl Siding |
|
Fire Protection
|
Smoke Detectors |
|
Fireplace Present
|
Yes |
|
Fireplace Total
|
1 |
|
Foundation Type
|
Block |
|
Half Bath Total
|
1 |
|
Heating Fuel
|
Natural Gas |
|
Heating Type
|
Forced Air |
|
Stories Total
|
1 |
|
Size Interior
|
700 - 1,100 Ft2 |
|
Type
|
House |
Parking
Land
|
Acreage
|
No |
|
Sewer
|
Sanitary Sewer |
|
Size Depth
|
1 Ft |
|
Size Frontage
|
1 Ft |
|
Size Irregular
|
1 X 1 Ft |
|
Size Total Text
|
1 X 1 Ft|under 1/2 Acre |
Rooms
| Level |
Type |
Length |
Width |
Dimensions |
|
Lower Level |
Workshop |
7.12 m |
3.96 m |
7.12 m x 3.96 m |
|
Lower Level |
Other |
3.33 m |
2.04 m |
3.33 m x 2.04 m |
|
Lower Level |
Bedroom |
2.92 m |
4.52 m |
2.92 m x 4.52 m |
|
Lower Level |
Recreational, Games Room |
5.91 m |
5.58 m |
5.91 m x 5.58 m |
|
Lower Level |
Laundry Room |
4.87 m |
4.09 m |
4.87 m x 4.09 m |
|
Main Level |
Foyer |
3.62 m |
2.2 m |
3.62 m x 2.2 m |
|
Main Level |
Living Room |
4.21 m |
3.96 m |
4.21 m x 3.96 m |
|
Main Level |
Dining Room |
3.99 m |
3.03 m |
3.99 m x 3.03 m |
|
Main Level |
Kitchen |
2.93 m |
2.63 m |
2.93 m x 2.63 m |
|
Main Level |
Sunroom |
4.53 m |
2.92 m |
4.53 m x 2.92 m |
|
Main Level |
Primary Bedroom |
3.96 m |
3.41 m |
3.96 m x 3.41 m |
|
Main Level |
Bedroom 2 |
2.84 m |
3.99 m |
2.84 m x 3.99 m |
Utilities
|
Cable
|
Installed |
|
Sewer
|
Installed |
https://www.realtor.ca/real-estate/28340960/107-tecumseth-pines-drive-new-tecumseth-rural-new-tecumseth



