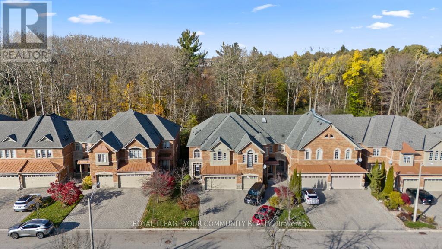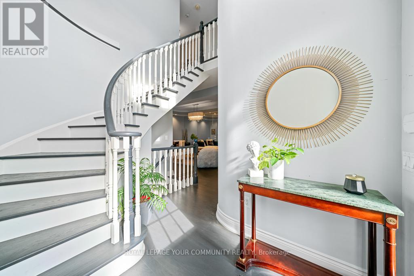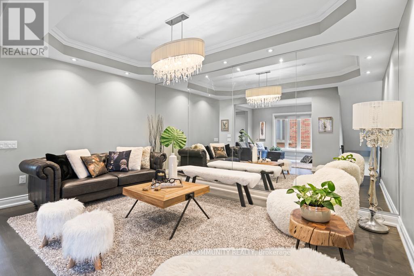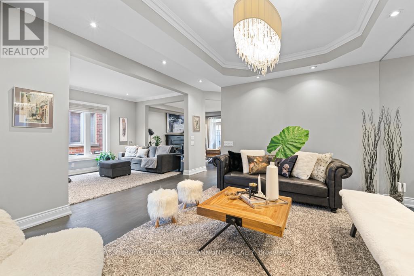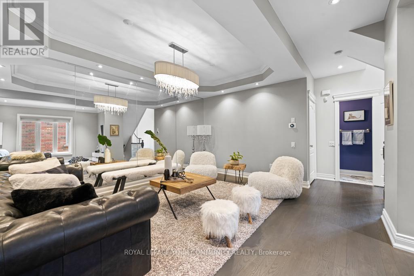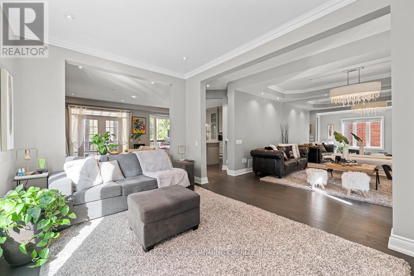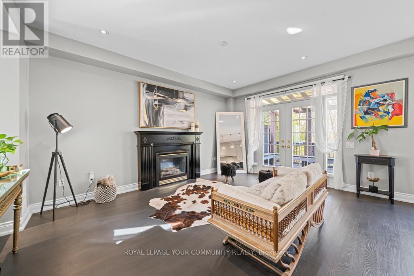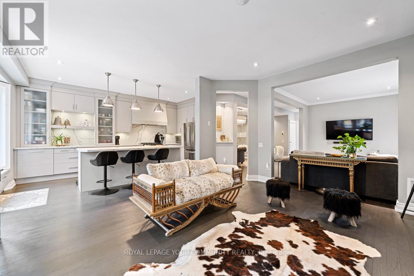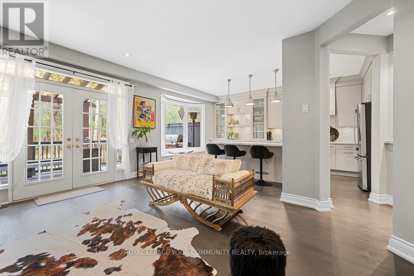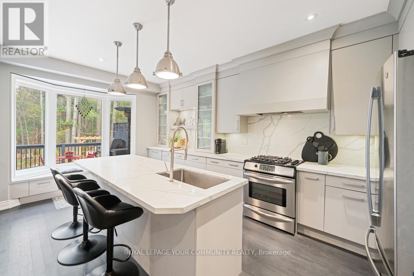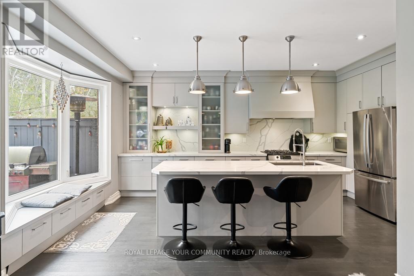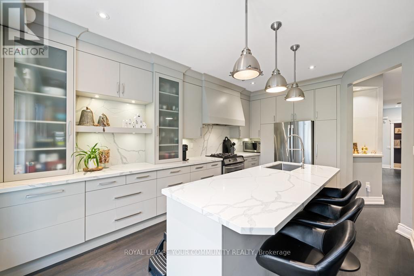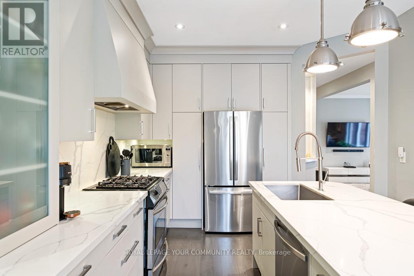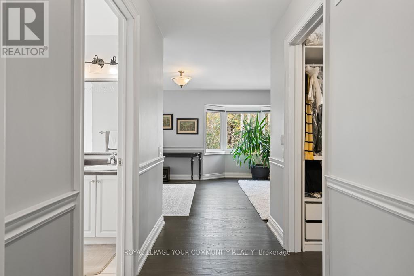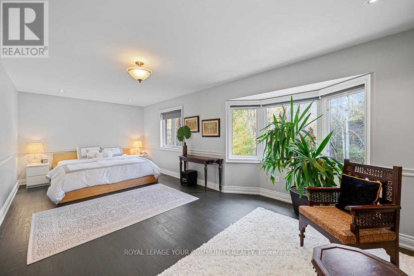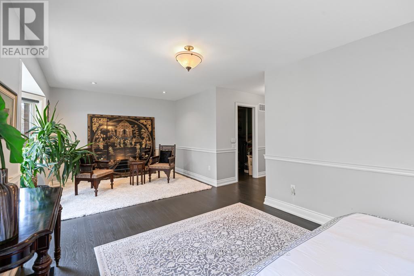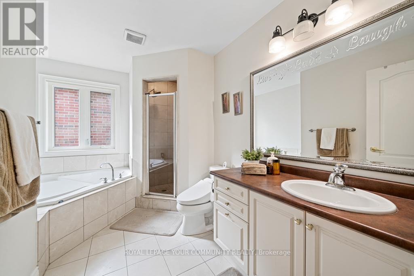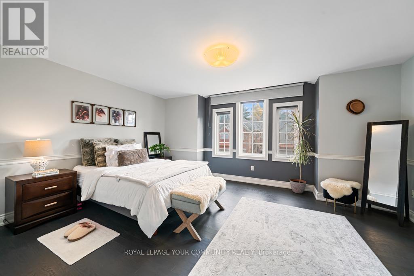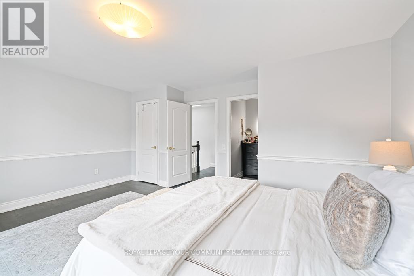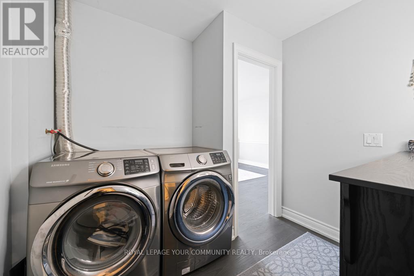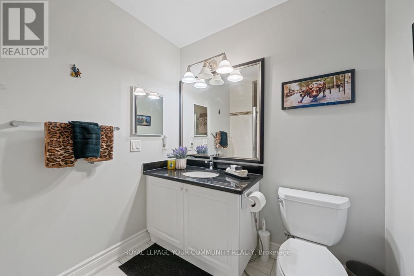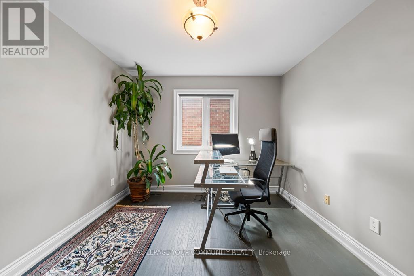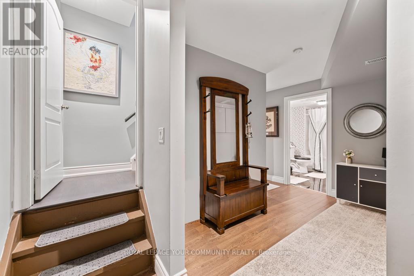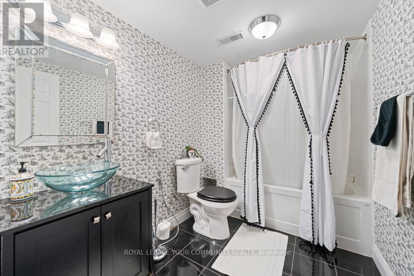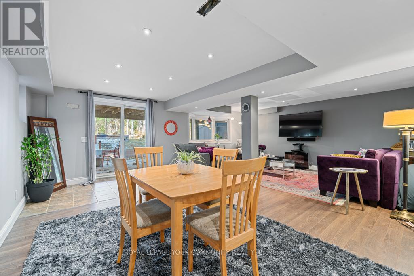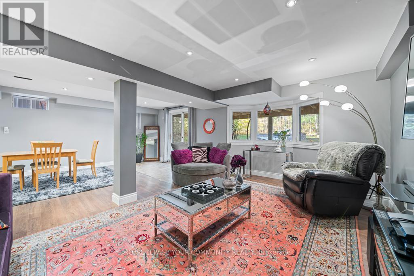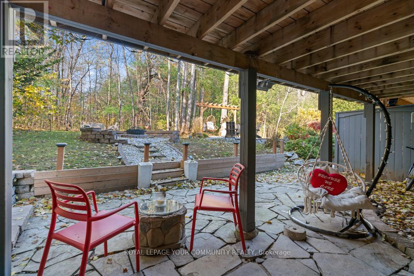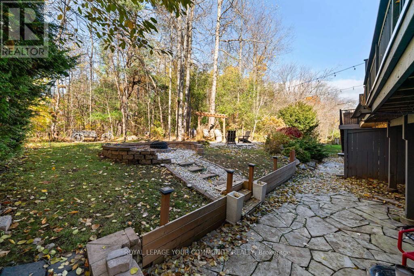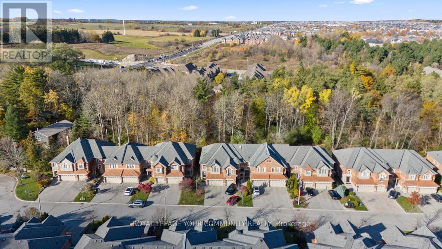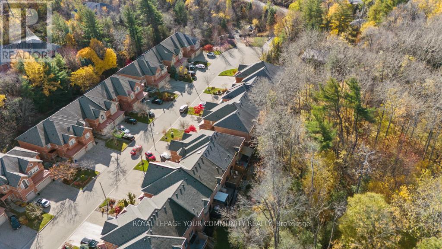4 Bedroom
4 Bathroom
2,000 - 2,500 ft2
Fireplace
Central Air Conditioning
Forced Air
$1,099,999
Luxury End-Unit Townhome In Desirable Westbrook Community. Large Lot Backing Onto A Wooded Area. Finished Walk-OutBasement . Hardwood Floor; 9 Ft Ceilings; Quartz Kitchen Counter; Single Quartz Backsplash. Custom Kitchen Cabinetry (Lesss Than 3 Years);Stainless Appliances & Island Sink, 2nd Floor Laundry! Potlights; Large Renovated Deck(2017). New Roof (2016). Thousands In Renovation AndUpgrades Including Sunroof. Buyer To Verify Measurements & Taxes. (id:50976)
Property Details
|
MLS® Number
|
N12528740 |
|
Property Type
|
Single Family |
|
Community Name
|
Westbrook |
|
Amenities Near By
|
Schools |
|
Features
|
Ravine, Backs On Greenbelt |
|
Parking Space Total
|
6 |
|
Structure
|
Deck |
Building
|
Bathroom Total
|
4 |
|
Bedrooms Above Ground
|
3 |
|
Bedrooms Below Ground
|
1 |
|
Bedrooms Total
|
4 |
|
Age
|
16 To 30 Years |
|
Appliances
|
Garage Door Opener Remote(s), Central Vacuum, Dryer, Alarm System, Stove, Washer, Refrigerator |
|
Basement Development
|
Finished |
|
Basement Features
|
Walk Out |
|
Basement Type
|
N/a (finished) |
|
Construction Style Attachment
|
Attached |
|
Cooling Type
|
Central Air Conditioning |
|
Exterior Finish
|
Brick, Stone |
|
Fire Protection
|
Alarm System, Security System, Smoke Detectors |
|
Fireplace Present
|
Yes |
|
Flooring Type
|
Hardwood, Laminate |
|
Foundation Type
|
Concrete |
|
Half Bath Total
|
1 |
|
Heating Fuel
|
Natural Gas |
|
Heating Type
|
Forced Air |
|
Stories Total
|
2 |
|
Size Interior
|
2,000 - 2,500 Ft2 |
|
Type
|
Row / Townhouse |
|
Utility Water
|
Municipal Water |
Parking
Land
|
Acreage
|
No |
|
Land Amenities
|
Schools |
|
Sewer
|
Sanitary Sewer |
|
Size Depth
|
169 Ft |
|
Size Frontage
|
30 Ft ,7 In |
|
Size Irregular
|
30.6 X 169 Ft |
|
Size Total Text
|
30.6 X 169 Ft |
Rooms
| Level |
Type |
Length |
Width |
Dimensions |
|
Second Level |
Primary Bedroom |
7.34 m |
3.35 m |
7.34 m x 3.35 m |
|
Second Level |
Bedroom 2 |
5.07 m |
3.4 m |
5.07 m x 3.4 m |
|
Second Level |
Bedroom 3 |
3.35 m |
3.04 m |
3.35 m x 3.04 m |
|
Basement |
Bedroom |
|
|
Measurements not available |
|
Basement |
Media |
|
|
Measurements not available |
|
Main Level |
Living Room |
4.26 m |
3.04 m |
4.26 m x 3.04 m |
|
Main Level |
Dining Room |
3.66 m |
4.57 m |
3.66 m x 4.57 m |
|
Main Level |
Kitchen |
3.5 m |
3.04 m |
3.5 m x 3.04 m |
|
Main Level |
Eating Area |
3.5 m |
2.43 m |
3.5 m x 2.43 m |
|
Main Level |
Family Room |
4.87 m |
3.83 m |
4.87 m x 3.83 m |
https://www.realtor.ca/real-estate/29087278/107-westbury-court-richmond-hill-westbrook-westbrook



