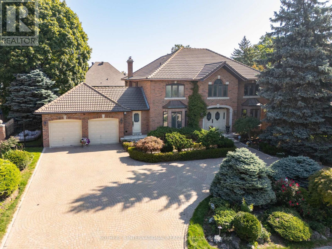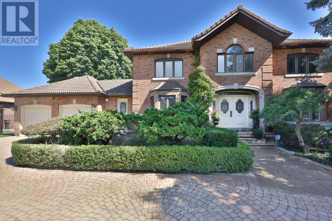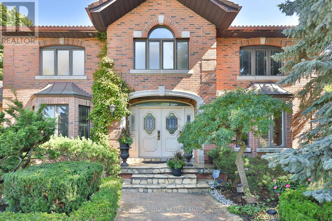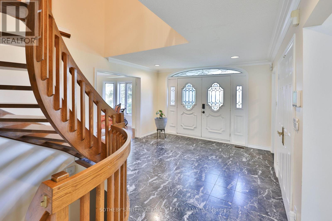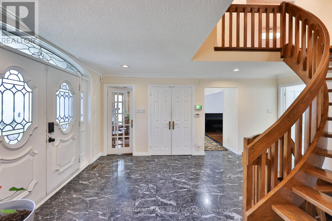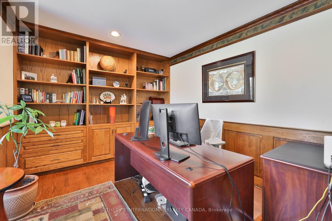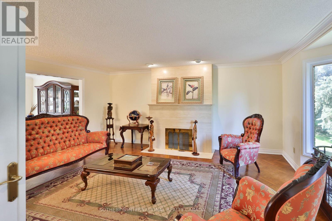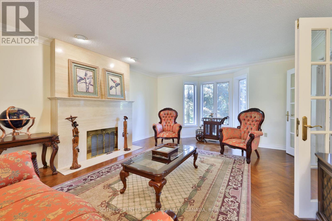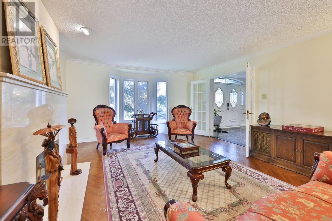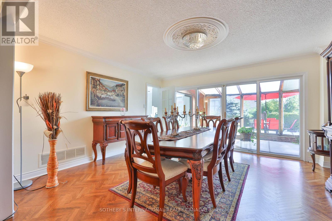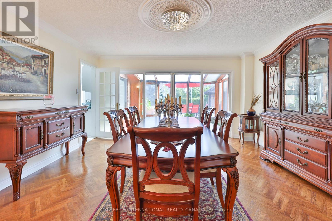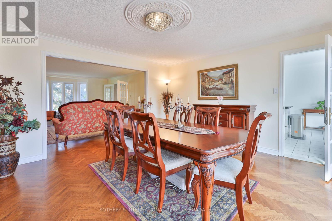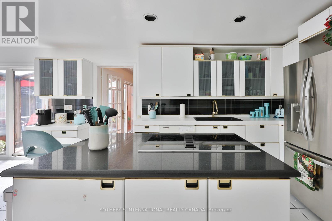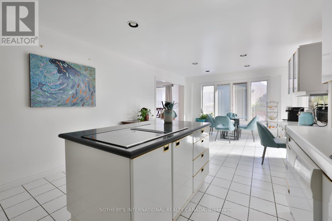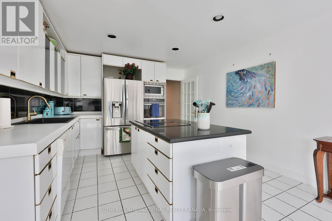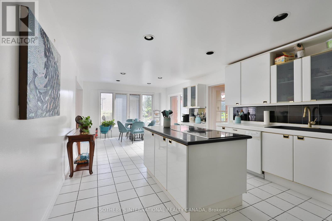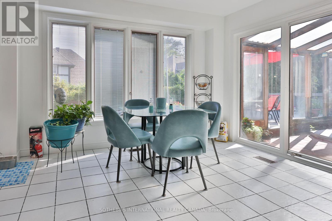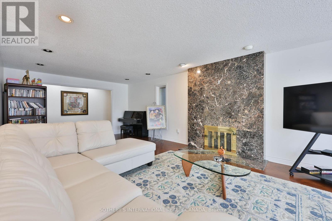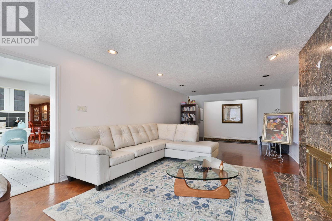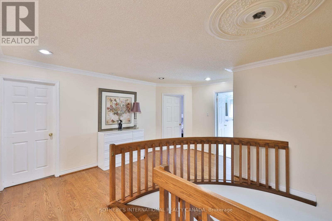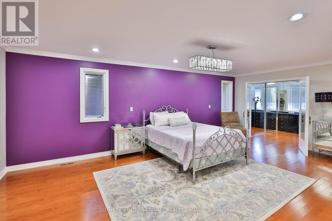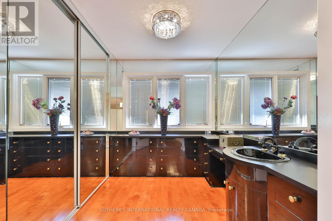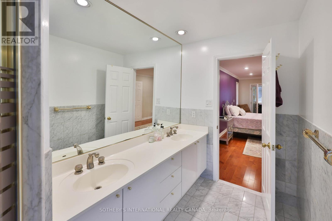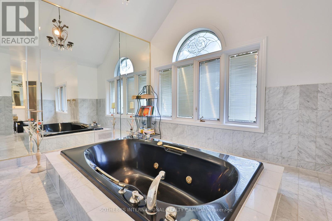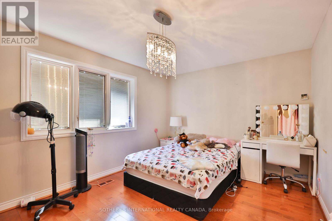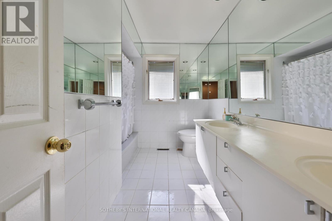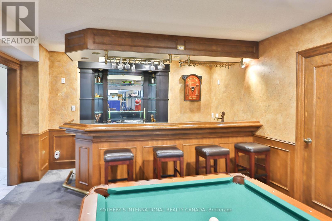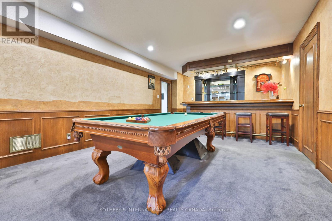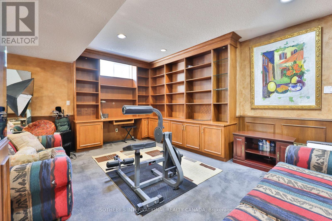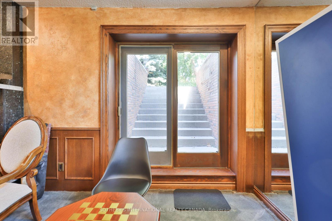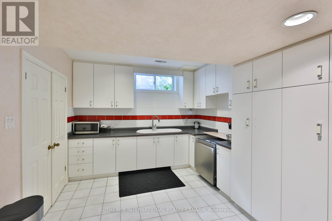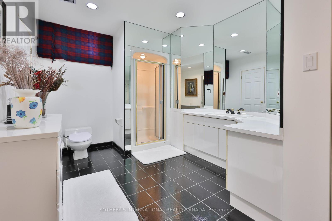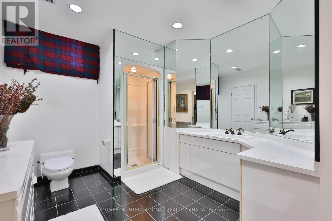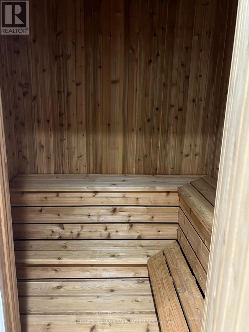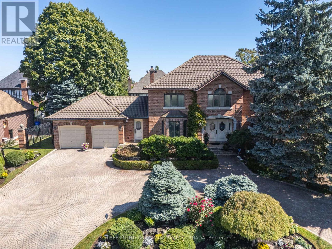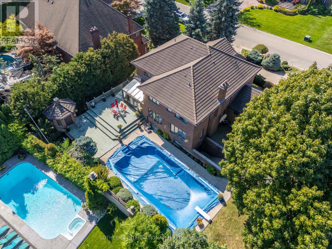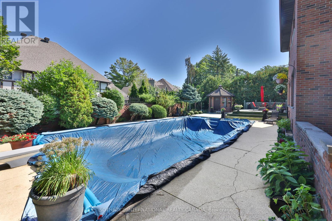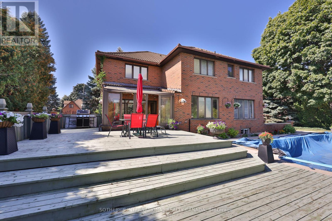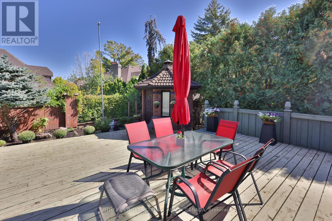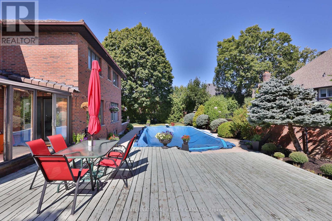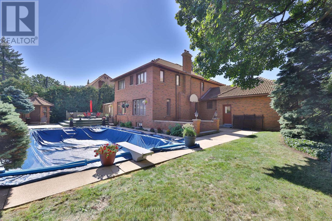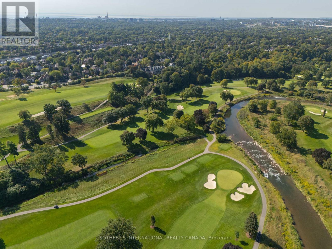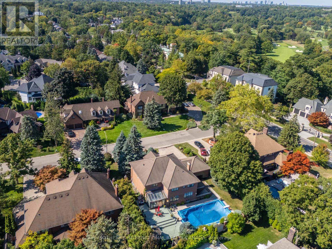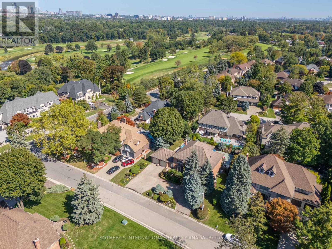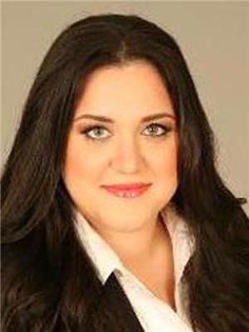4 Bedroom
5 Bathroom
3,000 - 3,500 ft2
Fireplace
Inground Pool
Central Air Conditioning
Forced Air
Landscaped
$2,899,900
Nestled in one of Mississaugas most desirable communities, just moments from the prestigious Mississauga Golf and Country Club, this stately residence offers timeless appeal and exceptional space for both family living and grand entertaining. Built with enduring quality and traditional craftsmanship, the home combines elegance with comfort, creating the perfect setting for a lifetime of memories.Upon entry, guests are greeted by luxurious marble floors that set a tone of refinement throughout. The main level boasts striking marble-clad fireplaces and classic herringbone wood floors that flow seamlessly through the formal living, dining, and family rooms. A dedicated home office, enhanced with rich custom built-ins and a charming bay window overlooking the tree-lined street, provides an inviting and private workspace filled with natural light. A thoughtfully designed laundry room with built-in storage is also located on this level, adding practicality and ease to daily living.The generous layout offers four bedrooms and five bathrooms, each thoughtfully designed with ample space and classic proportions. Large principal rooms lend themselves beautifully to gatherings, celebrations, and quiet family evenings alike.The lower level is equally impressive. A finished walk-out basement with soaring 9-foot ceilings expands the home's versatility, featuring a second kitchen, wet bar, fully functional sauna, exercise room, and abundant natural light. This level is ideal for extended family, guests, or as a hub for entertaining on a grand scale. Practical features such as a large garage further enhance the homes appeal, providing ample space for vehicles, storage, or hobby use.While beautifully maintained, the residence also presents an exciting opportunity to infuse modern updates and personal touches, ensuring its timeless foundation is complemented by contemporary style. (id:50976)
Property Details
|
MLS® Number
|
W12410359 |
|
Property Type
|
Single Family |
|
Community Name
|
Sheridan |
|
Amenities Near By
|
Golf Nearby, Marina, Park, Public Transit, Schools |
|
Equipment Type
|
Water Heater |
|
Features
|
Lighting, Gazebo |
|
Parking Space Total
|
8 |
|
Pool Type
|
Inground Pool |
|
Rental Equipment Type
|
Water Heater |
|
Structure
|
Patio(s) |
Building
|
Bathroom Total
|
5 |
|
Bedrooms Above Ground
|
4 |
|
Bedrooms Total
|
4 |
|
Appliances
|
Oven - Built-in, Range, Water Softener, Water Heater, Cooktop, Dishwasher, Stove, Window Coverings, Refrigerator |
|
Basement Development
|
Finished |
|
Basement Features
|
Walk Out |
|
Basement Type
|
N/a (finished) |
|
Construction Style Attachment
|
Detached |
|
Cooling Type
|
Central Air Conditioning |
|
Exterior Finish
|
Brick |
|
Fireplace Present
|
Yes |
|
Flooring Type
|
Hardwood, Ceramic, Cushion/lino/vinyl |
|
Foundation Type
|
Block |
|
Half Bath Total
|
1 |
|
Heating Fuel
|
Natural Gas |
|
Heating Type
|
Forced Air |
|
Stories Total
|
2 |
|
Size Interior
|
3,000 - 3,500 Ft2 |
|
Type
|
House |
|
Utility Water
|
Municipal Water |
Parking
Land
|
Acreage
|
No |
|
Fence Type
|
Fully Fenced |
|
Land Amenities
|
Golf Nearby, Marina, Park, Public Transit, Schools |
|
Landscape Features
|
Landscaped |
|
Sewer
|
Sanitary Sewer |
|
Size Depth
|
117 Ft ,1 In |
|
Size Frontage
|
98 Ft ,9 In |
|
Size Irregular
|
98.8 X 117.1 Ft |
|
Size Total Text
|
98.8 X 117.1 Ft |
Rooms
| Level |
Type |
Length |
Width |
Dimensions |
|
Second Level |
Primary Bedroom |
7.1 m |
4.17 m |
7.1 m x 4.17 m |
|
Second Level |
Bedroom 2 |
4.97 m |
3.49 m |
4.97 m x 3.49 m |
|
Second Level |
Bedroom 3 |
4.54 m |
3.24 m |
4.54 m x 3.24 m |
|
Second Level |
Bedroom 4 |
4.56 m |
3.24 m |
4.56 m x 3.24 m |
|
Lower Level |
Great Room |
|
|
Measurements not available |
|
Ground Level |
Living Room |
5.37 m |
4.4 m |
5.37 m x 4.4 m |
|
Ground Level |
Dining Room |
4.46 m |
4.27 m |
4.46 m x 4.27 m |
|
Ground Level |
Family Room |
8.87 m |
4.11 m |
8.87 m x 4.11 m |
|
Ground Level |
Kitchen |
7.56 m |
3.68 m |
7.56 m x 3.68 m |
|
Ground Level |
Den |
3.41 m |
3.02 m |
3.41 m x 3.02 m |
|
Ground Level |
Solarium |
4.46 m |
3.11 m |
4.46 m x 3.11 m |
https://www.realtor.ca/real-estate/28877404/1070-geran-crescent-mississauga-sheridan-sheridan



