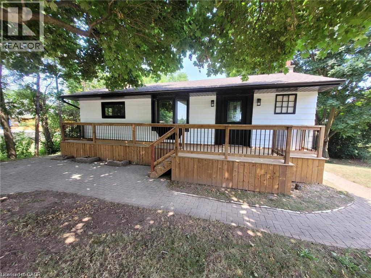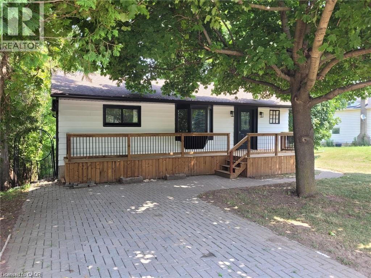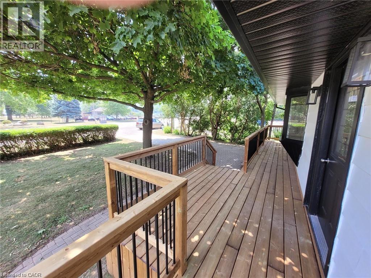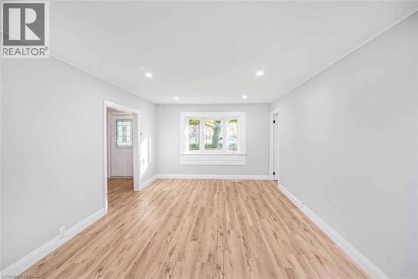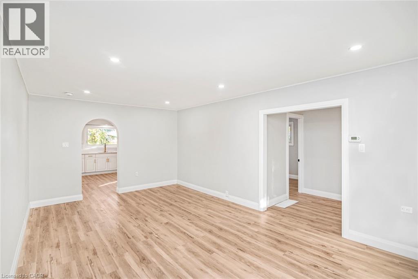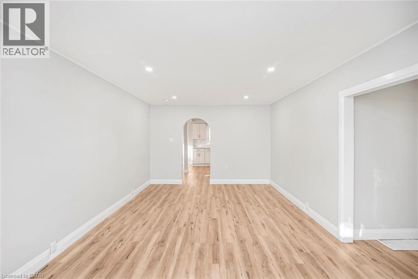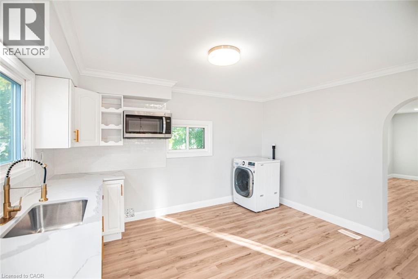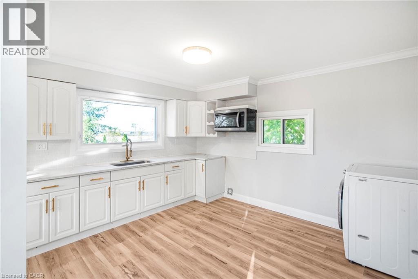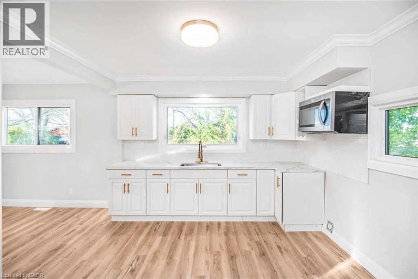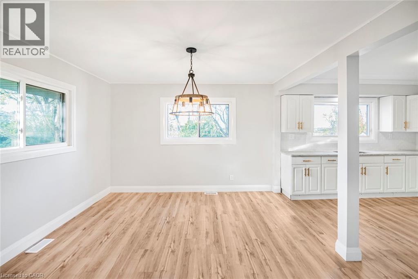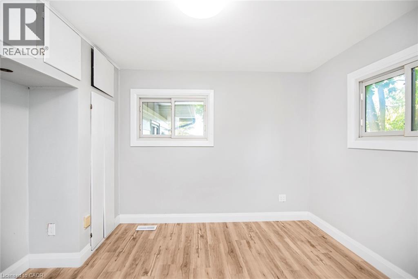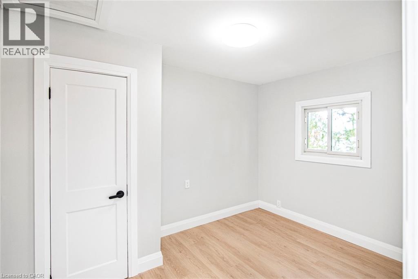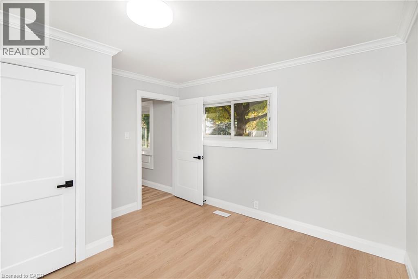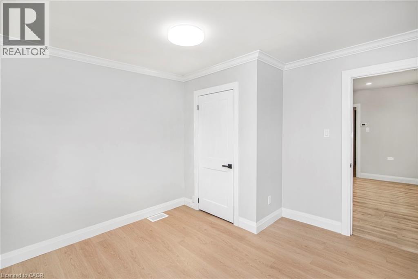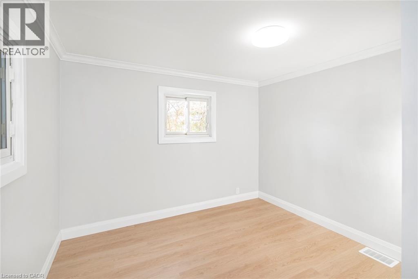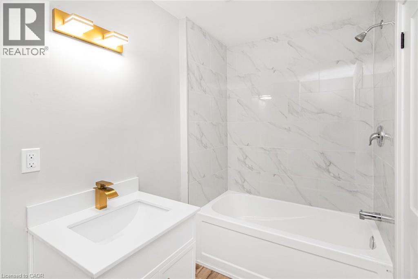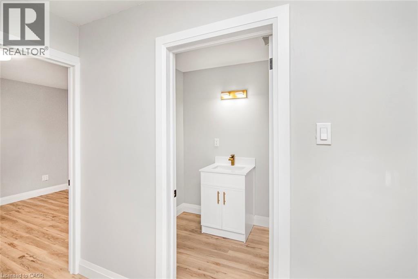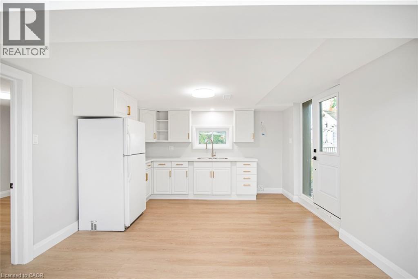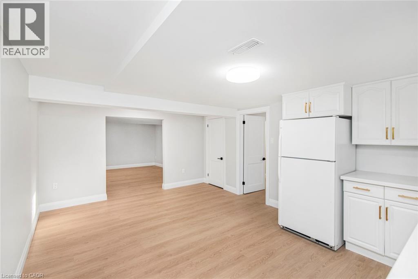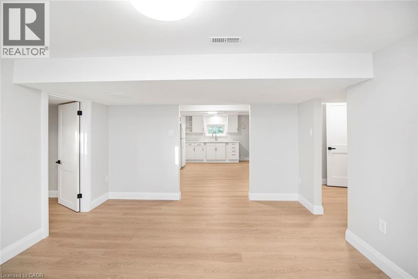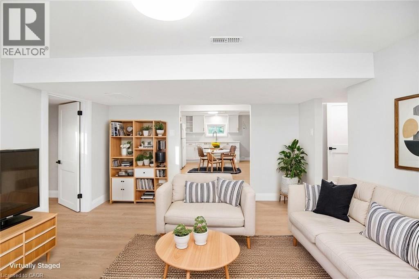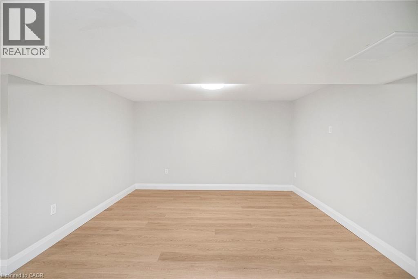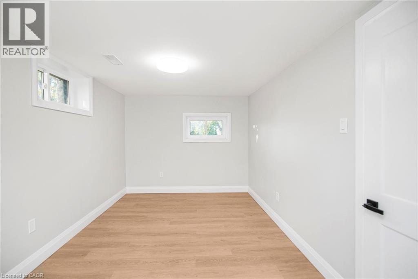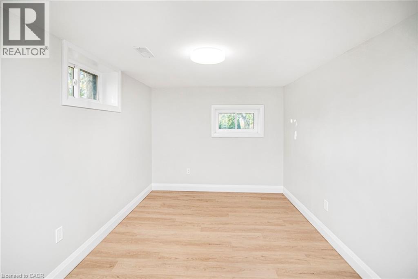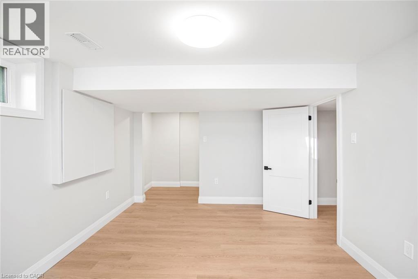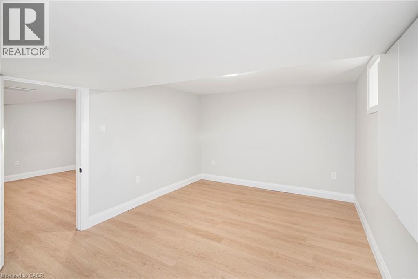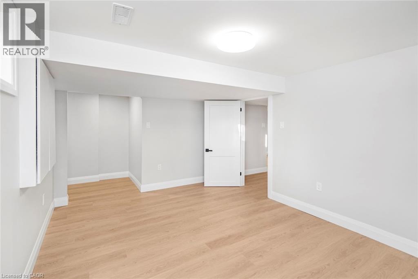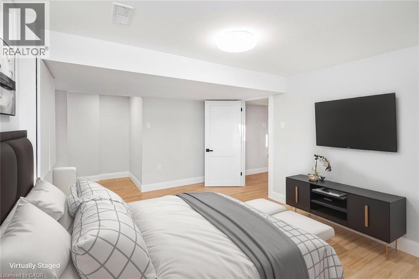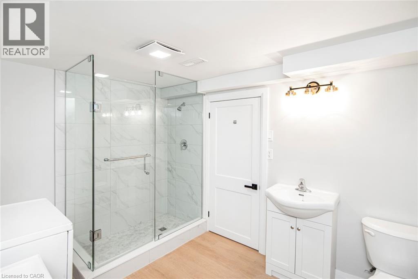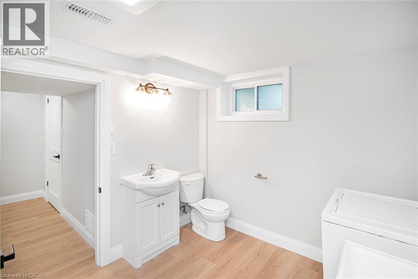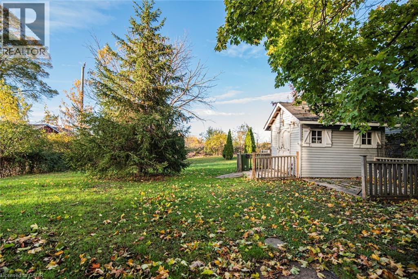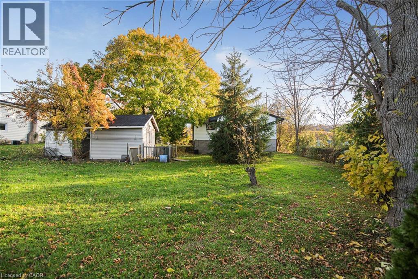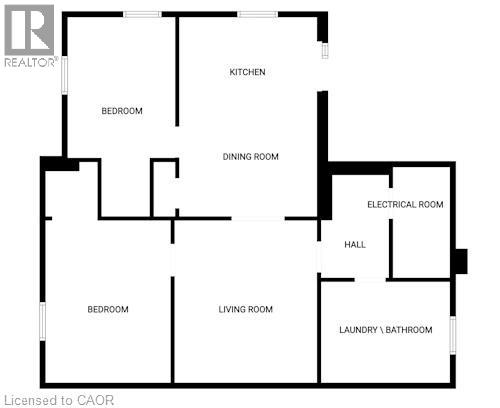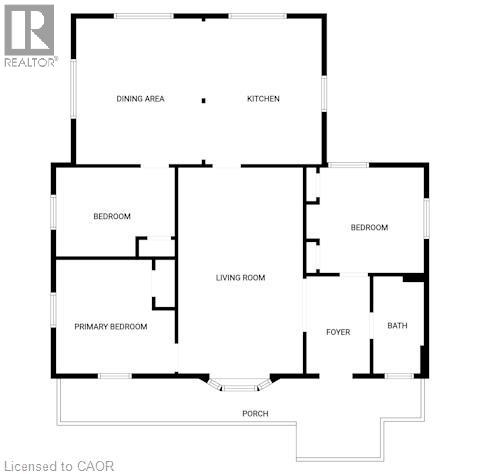5 Bedroom
2 Bathroom
1,101 ft2
Bungalow
Central Air Conditioning
Forced Air
$699,900
Beautifully Updated Bungalow with Escarpment Views in Sought-After Winona. Welcome to this beautifully renovated bungalow in the heart of Winona, offering picturesque views of the Niagara Escarpment. Perfect for families, investors, or those seeking multi-generational living, this spacious home combines modern updates with everyday comfort. Step inside to discover a bright, open layout featuring brand-new flooring, modern pot lights, and stylish fixtures throughout. The updated kitchens showcase sleek quartz countertops, while the renovated bathrooms provide a fresh, contemporary feel. Every detail has been thoughtfully addressed — including new soffits, fascia, and eavestroughs with a gutter protection system, updated windows, new drywall, a new electrical panel, and an upgraded furnace for peace of mind. A separate side entrance leads to the lower level, offering fantastic in-law suite or income potential. Outside, enjoy a new front porch, freshly painted exterior, and a tranquil setting just steps from parks, schools, and amenities — with quick access to the QEW for commuters. Experience modern living in a charming community surrounded by natural beauty — this move-in-ready home delivers it all. (id:50976)
Property Details
|
MLS® Number
|
40786197 |
|
Property Type
|
Single Family |
|
Amenities Near By
|
Beach, Hospital, Place Of Worship, Playground, Schools, Shopping |
|
Community Features
|
Quiet Area |
|
Equipment Type
|
None |
|
Features
|
In-law Suite |
|
Parking Space Total
|
2 |
|
Rental Equipment Type
|
None |
|
Structure
|
Shed, Porch |
Building
|
Bathroom Total
|
2 |
|
Bedrooms Above Ground
|
3 |
|
Bedrooms Below Ground
|
2 |
|
Bedrooms Total
|
5 |
|
Architectural Style
|
Bungalow |
|
Basement Development
|
Finished |
|
Basement Type
|
Full (finished) |
|
Construction Style Attachment
|
Detached |
|
Cooling Type
|
Central Air Conditioning |
|
Exterior Finish
|
Aluminum Siding |
|
Fire Protection
|
Smoke Detectors |
|
Heating Fuel
|
Natural Gas |
|
Heating Type
|
Forced Air |
|
Stories Total
|
1 |
|
Size Interior
|
1,101 Ft2 |
|
Type
|
House |
|
Utility Water
|
Municipal Water |
Land
|
Access Type
|
Highway Access |
|
Acreage
|
No |
|
Land Amenities
|
Beach, Hospital, Place Of Worship, Playground, Schools, Shopping |
|
Sewer
|
Municipal Sewage System |
|
Size Depth
|
140 Ft |
|
Size Frontage
|
65 Ft |
|
Size Total Text
|
Under 1/2 Acre |
|
Zoning Description
|
Rr |
Rooms
| Level |
Type |
Length |
Width |
Dimensions |
|
Lower Level |
Bedroom |
|
|
12'11'' x 8'8'' |
|
Lower Level |
Primary Bedroom |
|
|
14'3'' x 10'7'' |
|
Lower Level |
Living Room |
|
|
14'3'' x 12'4'' |
|
Lower Level |
Eat In Kitchen |
|
|
17'6'' x 12'3'' |
|
Lower Level |
3pc Bathroom |
|
|
Measurements not available |
|
Main Level |
4pc Bathroom |
|
|
Measurements not available |
|
Main Level |
Bedroom |
|
|
11'4'' x 8'5'' |
|
Main Level |
Bedroom |
|
|
10'2'' x 10'0'' |
|
Main Level |
Primary Bedroom |
|
|
10'10'' x 11'5'' |
|
Main Level |
Dining Room |
|
|
13'5'' x 11'10'' |
|
Main Level |
Kitchen |
|
|
13'5'' x 10'10'' |
|
Main Level |
Living Room |
|
|
19'8'' x 11'10'' |
https://www.realtor.ca/real-estate/29075050/1071-hwy-8-stoney-creek



