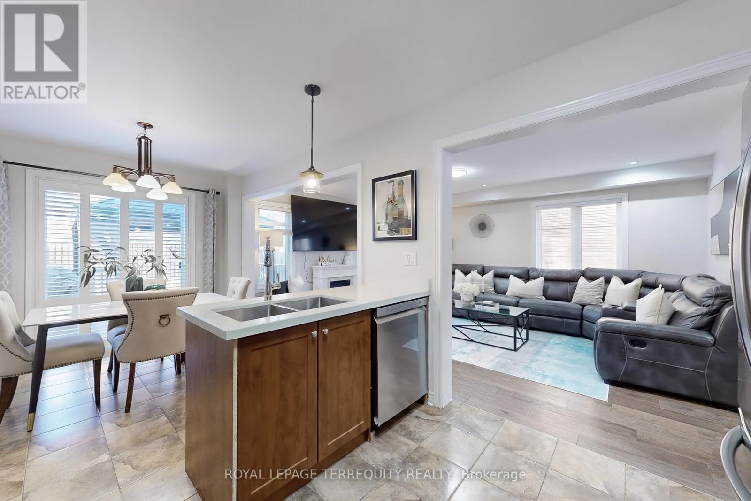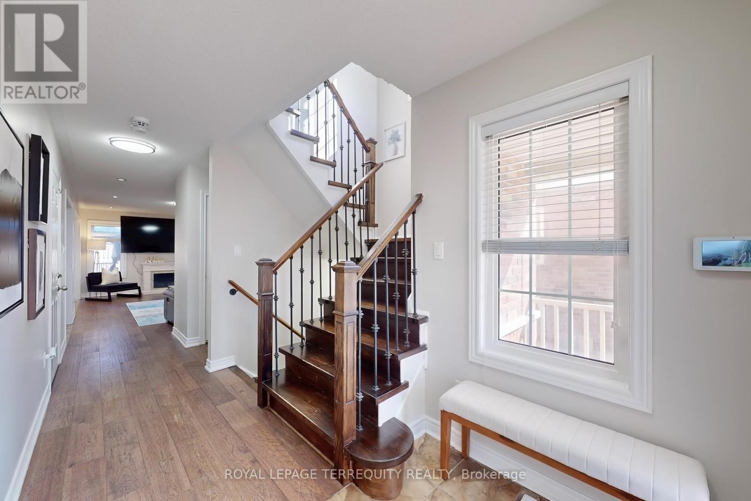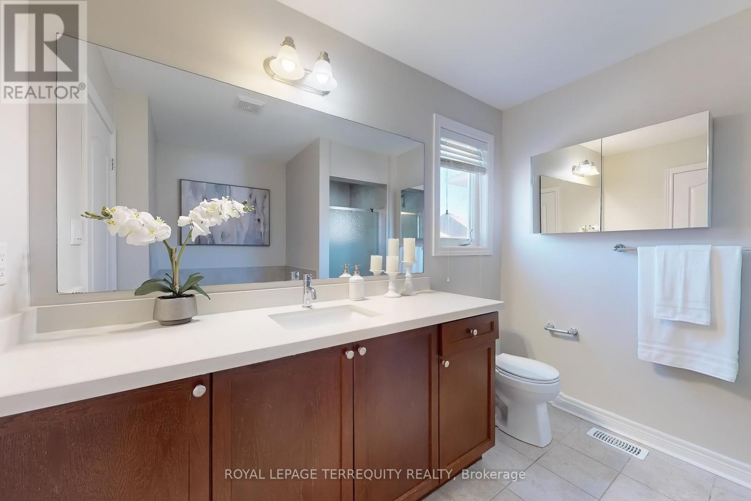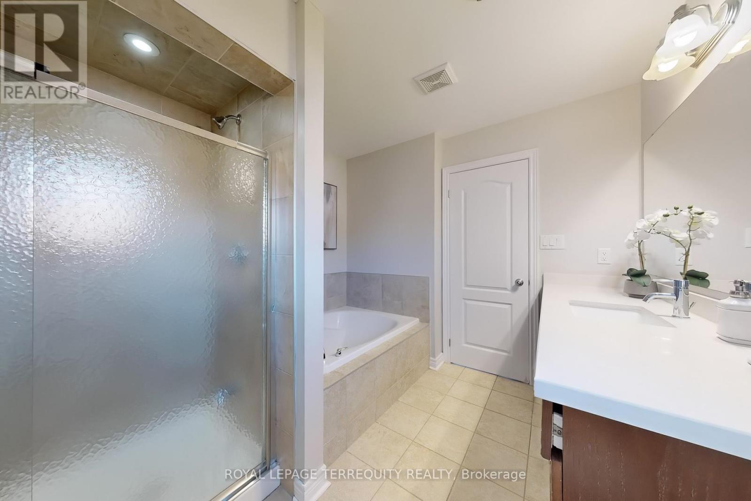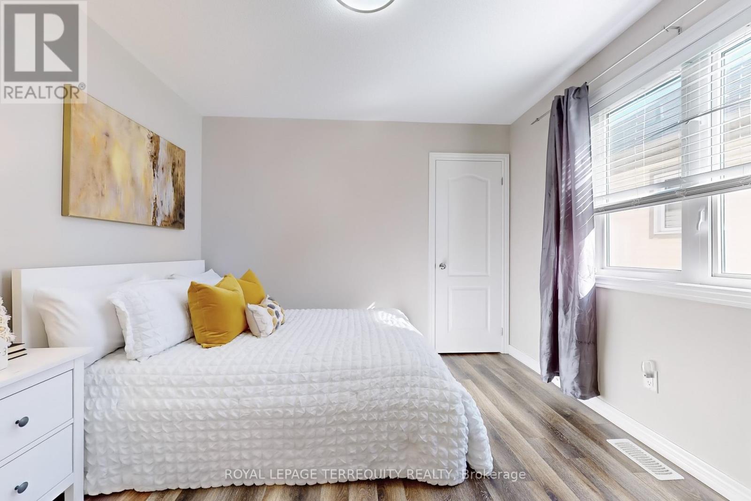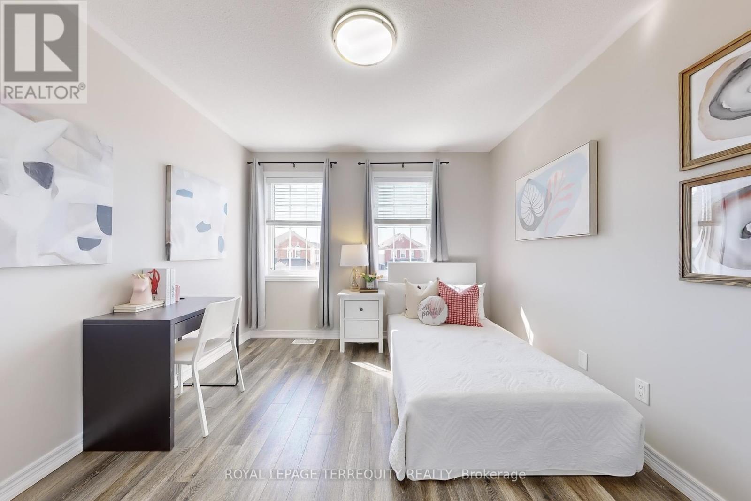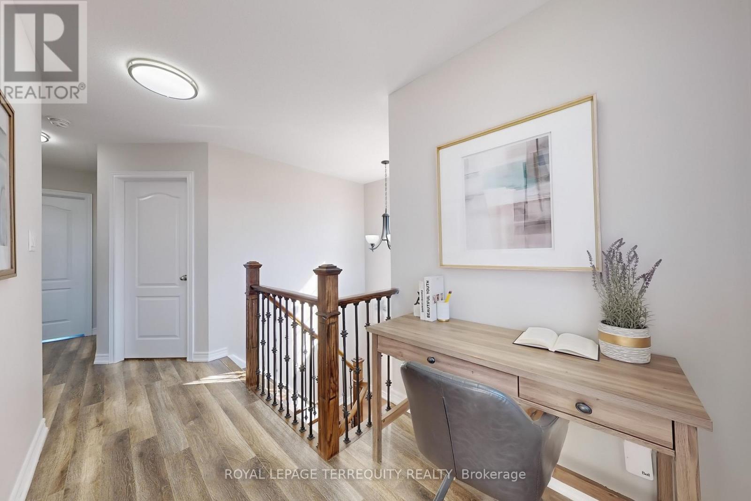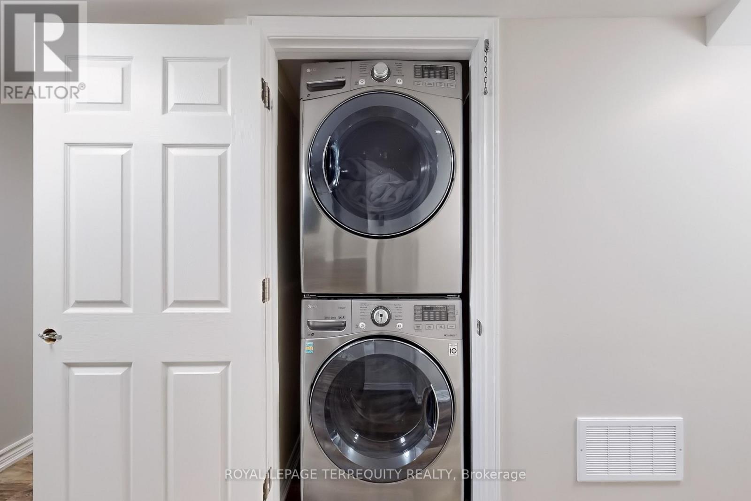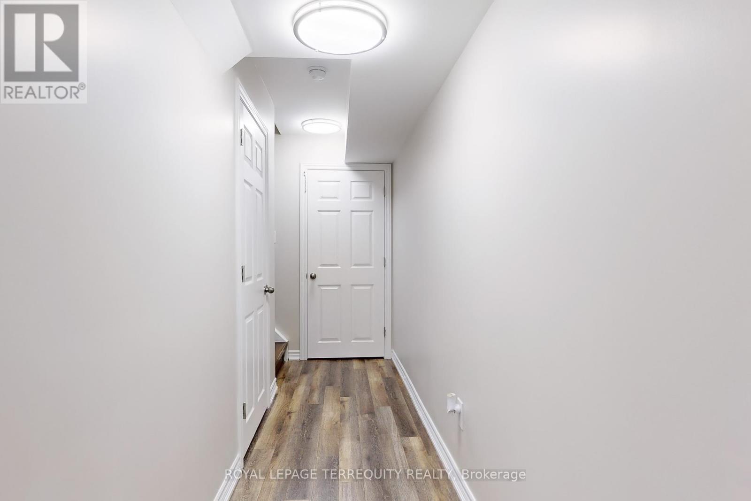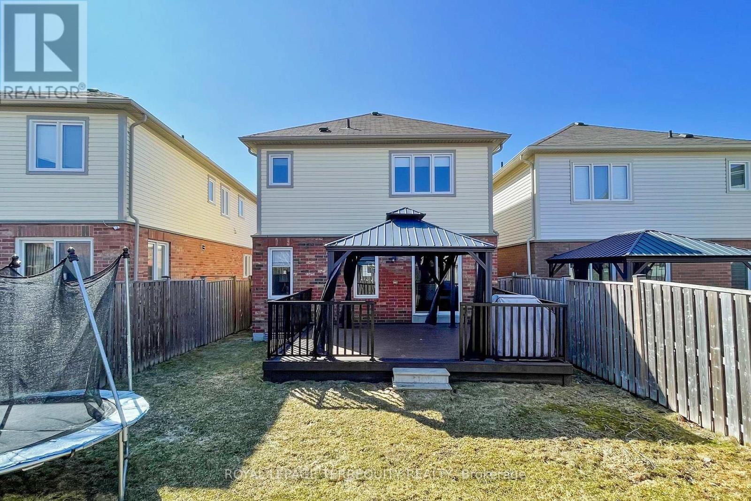4 Bedroom
4 Bathroom
1,500 - 2,000 ft2
Fireplace
Central Air Conditioning
Forced Air
$949,900
Welcome to 1072 Schooling Drive, Oshawa! A stunning home located in a desirable, family-friendly neighborhood in the heart of Oshawa's sought-after Taunton community. This incredible property is perfectly situated within walking distance to top-rated schools, plazas, parks, restaurants, and a host of convenient amenities everything a growing family needs, right at your doorstep! Step inside to discover 4 spacious bedrooms and 3.5 bathrooms, thoughtfully laid out to offer comfort and functionality. This home boasts quality construction and numerous upgrades throughout. From the welcoming foyer to the bright, open-concept main living area and the beautifully finished basement, every space feels warm, modern, and move-in ready. Families will love the proximity to highly rated schools such as Maxwell Heights Secondary School, Jeanne Sauvé Public School, and St. John Bosco Catholic School all just a short walk away. With a solid Walk Score, this location makes everyday errands a breeze whether you're grabbing groceries, heading to the park, or walking the kids to school. Enjoy the best of suburban living with the perfect blend of convenience, charm, and community. ** This is a linked property.** (id:50976)
Property Details
|
MLS® Number
|
E12059038 |
|
Property Type
|
Single Family |
|
Community Name
|
Taunton |
|
Amenities Near By
|
Public Transit, Schools |
|
Features
|
Carpet Free |
|
Parking Space Total
|
3 |
|
Structure
|
Patio(s) |
Building
|
Bathroom Total
|
4 |
|
Bedrooms Above Ground
|
3 |
|
Bedrooms Below Ground
|
1 |
|
Bedrooms Total
|
4 |
|
Age
|
6 To 15 Years |
|
Appliances
|
Dishwasher, Dryer, Stove, Washer, Window Coverings, Refrigerator |
|
Basement Development
|
Finished |
|
Basement Type
|
N/a (finished) |
|
Construction Style Attachment
|
Detached |
|
Cooling Type
|
Central Air Conditioning |
|
Exterior Finish
|
Brick, Vinyl Siding |
|
Fireplace Present
|
Yes |
|
Fireplace Type
|
Free Standing Metal |
|
Flooring Type
|
Tile, Laminate |
|
Foundation Type
|
Unknown |
|
Half Bath Total
|
1 |
|
Heating Fuel
|
Natural Gas |
|
Heating Type
|
Forced Air |
|
Stories Total
|
2 |
|
Size Interior
|
1,500 - 2,000 Ft2 |
|
Type
|
House |
|
Utility Water
|
Municipal Water |
Parking
Land
|
Acreage
|
No |
|
Land Amenities
|
Public Transit, Schools |
|
Sewer
|
Sanitary Sewer |
|
Size Depth
|
103 Ft ,8 In |
|
Size Frontage
|
34 Ft ,1 In |
|
Size Irregular
|
34.1 X 103.7 Ft |
|
Size Total Text
|
34.1 X 103.7 Ft |
Rooms
| Level |
Type |
Length |
Width |
Dimensions |
|
Second Level |
Primary Bedroom |
5.1 m |
3.85 m |
5.1 m x 3.85 m |
|
Second Level |
Bedroom 2 |
3.15 m |
3.1 m |
3.15 m x 3.1 m |
|
Second Level |
Bedroom 3 |
3.1 m |
2.9 m |
3.1 m x 2.9 m |
|
Second Level |
Office |
2.7 m |
2 m |
2.7 m x 2 m |
|
Basement |
Bedroom 4 |
4.9 m |
4.75 m |
4.9 m x 4.75 m |
|
Basement |
Family Room |
4.9 m |
4.75 m |
4.9 m x 4.75 m |
|
Main Level |
Foyer |
4.7 m |
2.05 m |
4.7 m x 2.05 m |
|
Main Level |
Great Room |
6.65 m |
3.65 m |
6.65 m x 3.65 m |
|
Main Level |
Kitchen |
3.1 m |
3.05 m |
3.1 m x 3.05 m |
|
Main Level |
Dining Room |
3.1 m |
5.05 m |
3.1 m x 5.05 m |
https://www.realtor.ca/real-estate/28113891/1072-schooling-drive-oshawa-taunton-taunton












