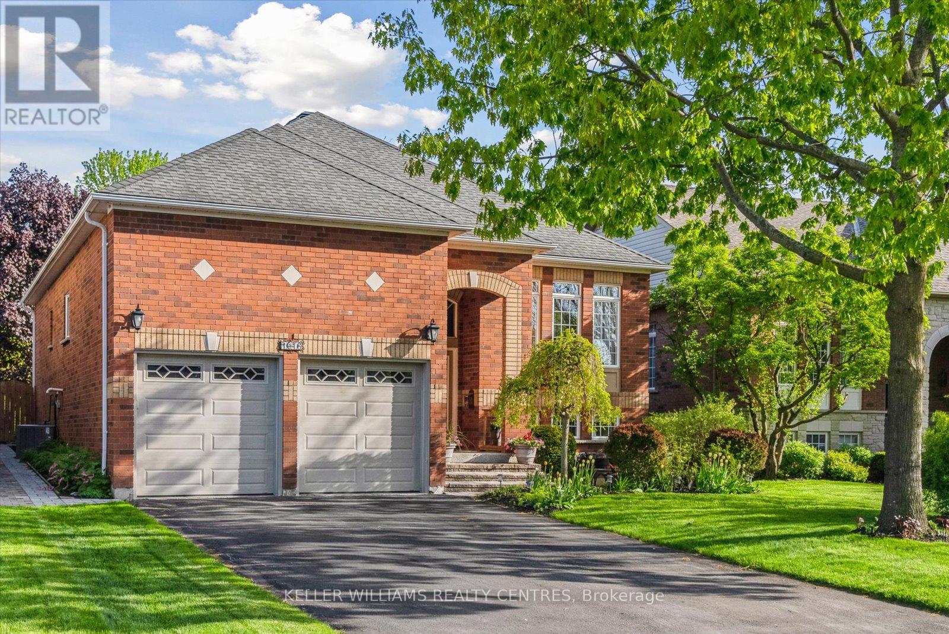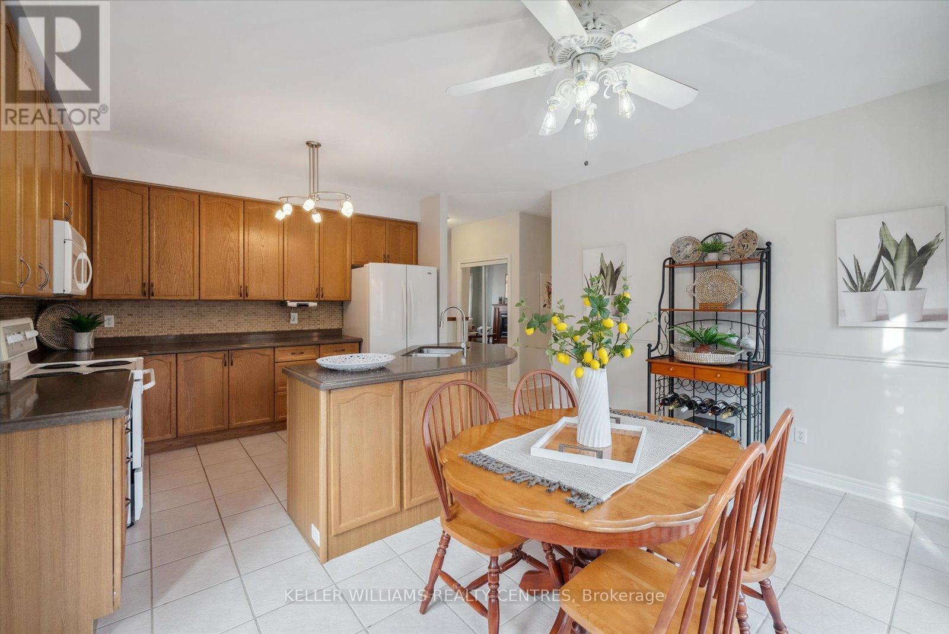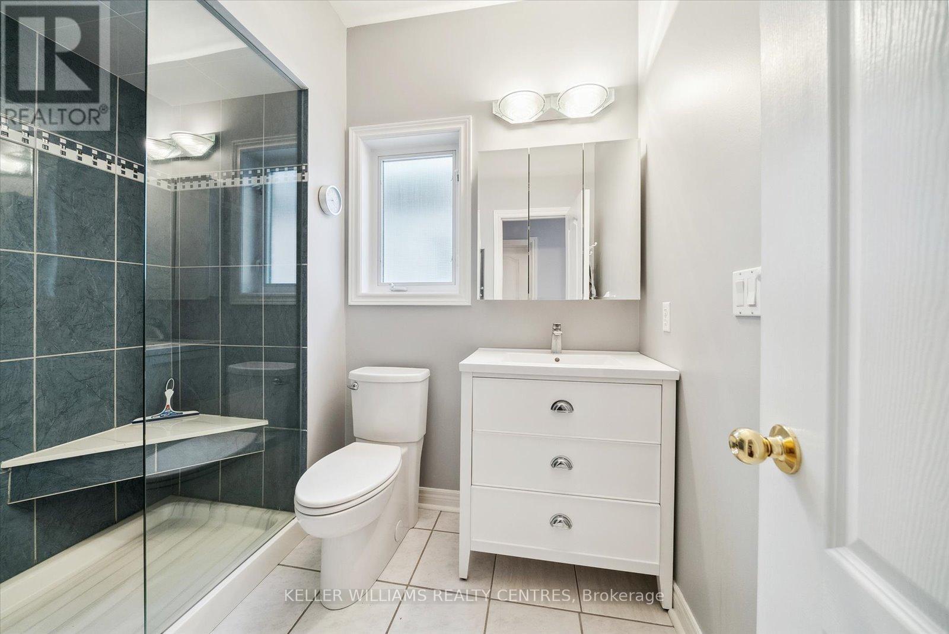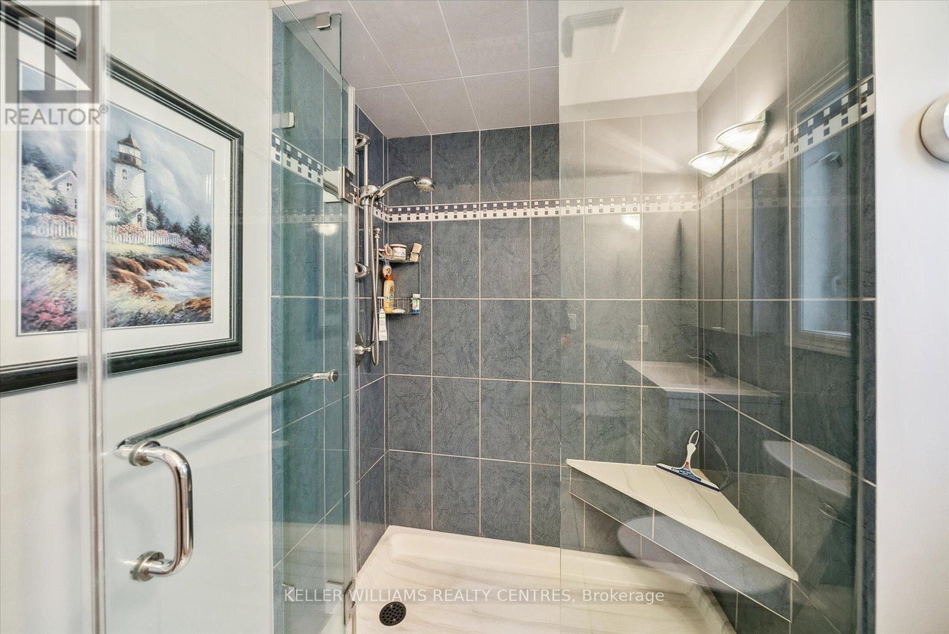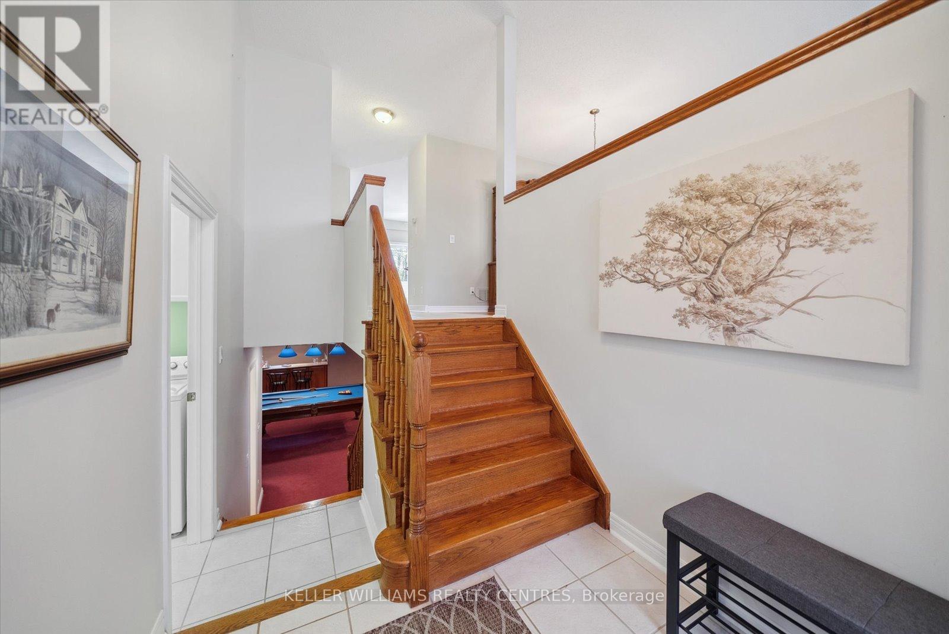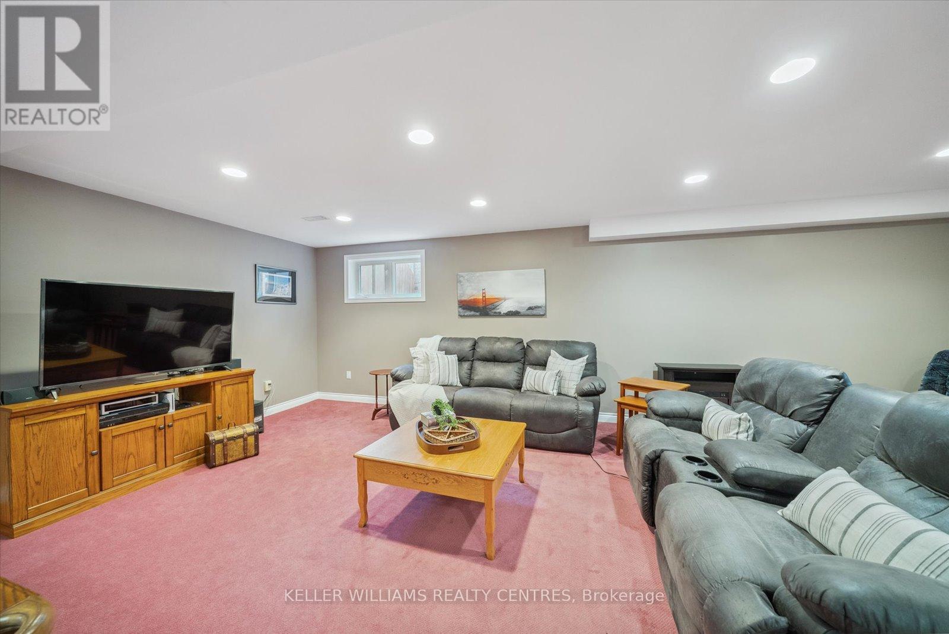4 Bedroom
3 Bathroom
1,500 - 2,000 ft2
Bungalow
Fireplace
Central Air Conditioning
Forced Air
Landscaped
$1,450,000
Welcome to your dream home! Nestled on a quiet dead-end street just off Leslie Street, this meticulously maintained bungalow offers the perfect blend of comfort and convenience. With easy access to Highway 404 and a wealth of amenities just minutes away, you'll enjoy both tranquility and accessibility.This lovely residence features three spacious bedrooms and three well-appointed bathrooms, providing ample space for families of all sizes. The fully finished basement offers additional living space, perfect for a cozy family room, home office, or entertainment area.One of the standout features of this property is the serene backyard, with no direct neighbours behind, allowing for peaceful outdoor living and privacy. With its well-loved history and meticulous upkeep, this bungalow is ready for you to make it your own. Don't miss out on the opportunity to live in one of Newmarket's most desirable neighbourhoods! Schedule your viewing today and discover the perfect place to call home. (id:50976)
Property Details
|
MLS® Number
|
N12162667 |
|
Property Type
|
Single Family |
|
Community Name
|
Stonehaven-Wyndham |
|
Parking Space Total
|
6 |
|
Structure
|
Deck |
Building
|
Bathroom Total
|
3 |
|
Bedrooms Above Ground
|
3 |
|
Bedrooms Below Ground
|
1 |
|
Bedrooms Total
|
4 |
|
Amenities
|
Fireplace(s) |
|
Appliances
|
Garage Door Opener Remote(s), Central Vacuum, Water Heater, Dishwasher, Dryer, Stove, Washer, Window Coverings, Refrigerator |
|
Architectural Style
|
Bungalow |
|
Basement Development
|
Finished |
|
Basement Type
|
Full (finished) |
|
Construction Status
|
Insulation Upgraded |
|
Construction Style Attachment
|
Detached |
|
Cooling Type
|
Central Air Conditioning |
|
Exterior Finish
|
Brick |
|
Fireplace Present
|
Yes |
|
Fireplace Total
|
1 |
|
Flooring Type
|
Ceramic, Hardwood, Laminate, Carpeted |
|
Foundation Type
|
Unknown |
|
Heating Fuel
|
Natural Gas |
|
Heating Type
|
Forced Air |
|
Stories Total
|
1 |
|
Size Interior
|
1,500 - 2,000 Ft2 |
|
Type
|
House |
|
Utility Water
|
Municipal Water |
Parking
Land
|
Acreage
|
No |
|
Landscape Features
|
Landscaped |
|
Sewer
|
Sanitary Sewer |
|
Size Depth
|
114 Ft ,10 In |
|
Size Frontage
|
49 Ft ,3 In |
|
Size Irregular
|
49.3 X 114.9 Ft |
|
Size Total Text
|
49.3 X 114.9 Ft |
Rooms
| Level |
Type |
Length |
Width |
Dimensions |
|
Basement |
Recreational, Games Room |
7.75 m |
7.83 m |
7.75 m x 7.83 m |
|
Basement |
Bedroom |
3.34 m |
3.58 m |
3.34 m x 3.58 m |
|
Basement |
Laundry Room |
2.24 m |
1.84 m |
2.24 m x 1.84 m |
|
Main Level |
Kitchen |
4.4 m |
5.4 m |
4.4 m x 5.4 m |
|
Main Level |
Living Room |
6.3 m |
3.7 m |
6.3 m x 3.7 m |
|
Main Level |
Dining Room |
6.3 m |
3.7 m |
6.3 m x 3.7 m |
|
Main Level |
Primary Bedroom |
4.26 m |
3.75 m |
4.26 m x 3.75 m |
|
Main Level |
Bedroom 2 |
3.7 m |
3.1 m |
3.7 m x 3.1 m |
|
Main Level |
Bedroom 3 |
6.3 m |
3.7 m |
6.3 m x 3.7 m |
Utilities
|
Cable
|
Installed |
|
Sewer
|
Installed |
https://www.realtor.ca/real-estate/28343784/1076-broughton-lane-newmarket-stonehaven-wyndham-stonehaven-wyndham





