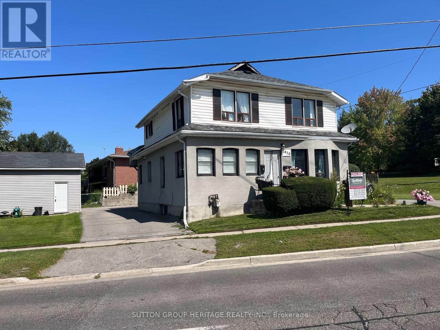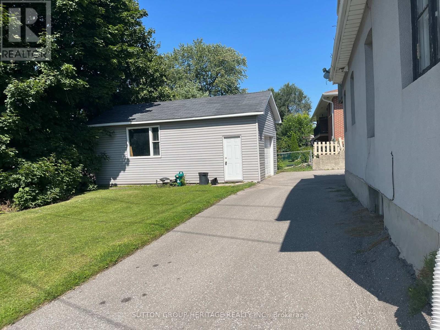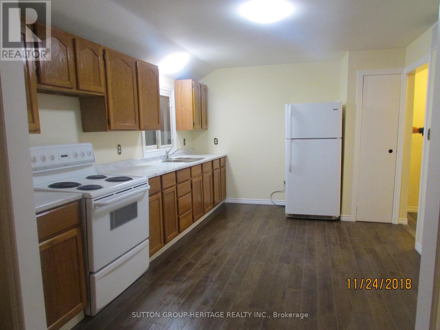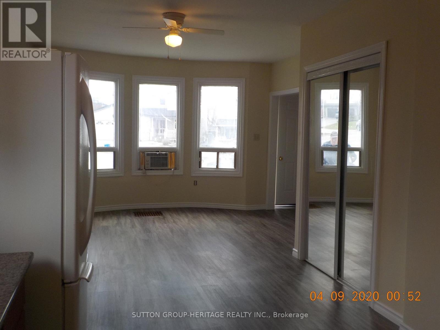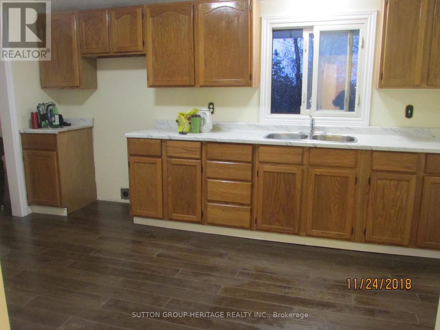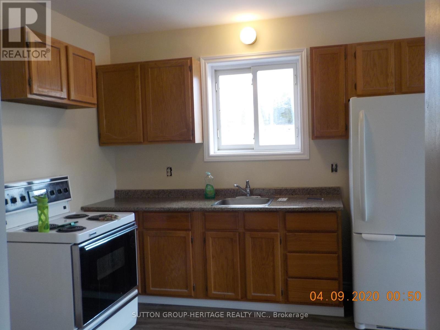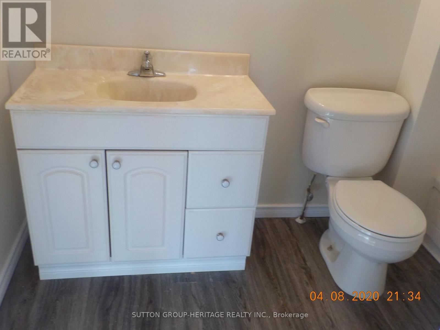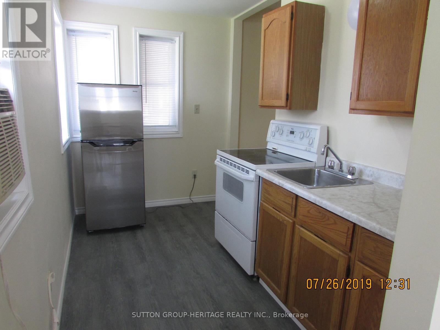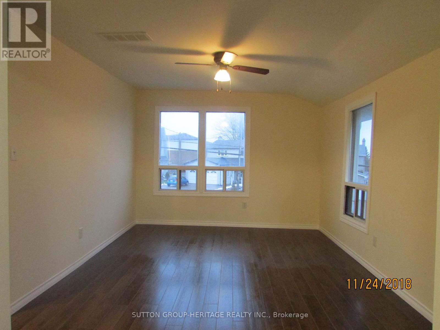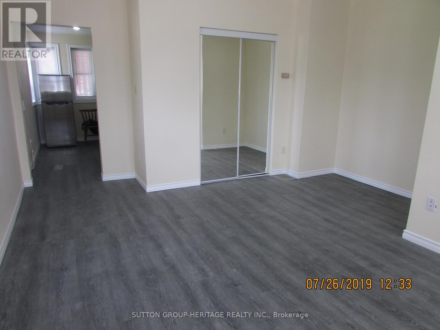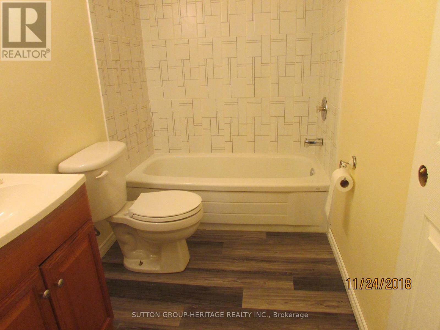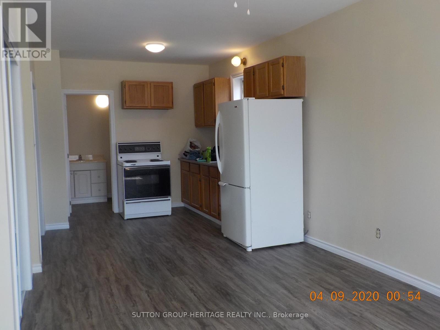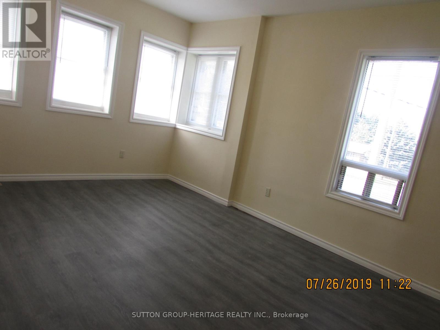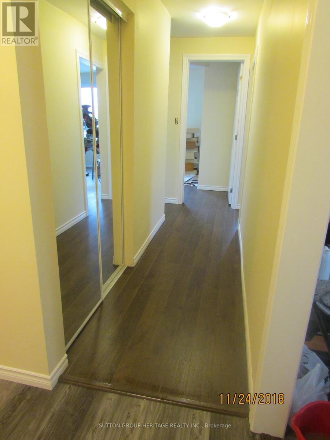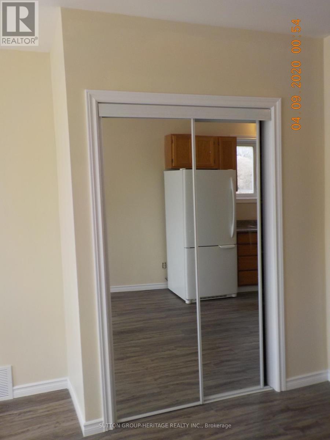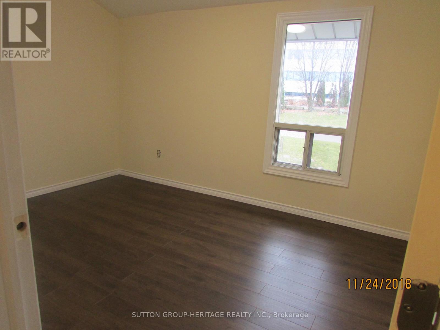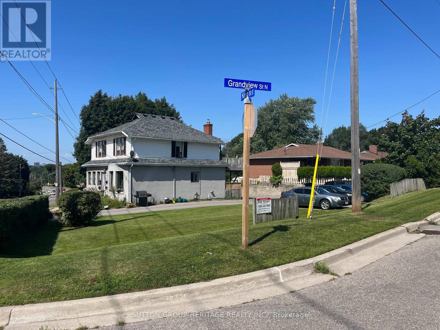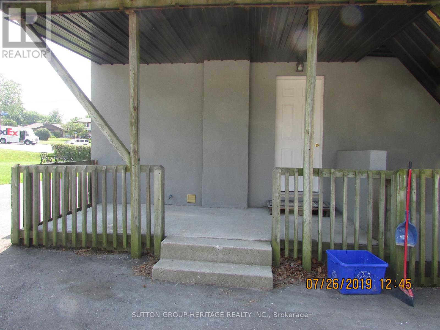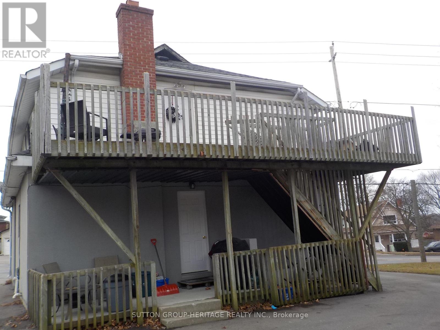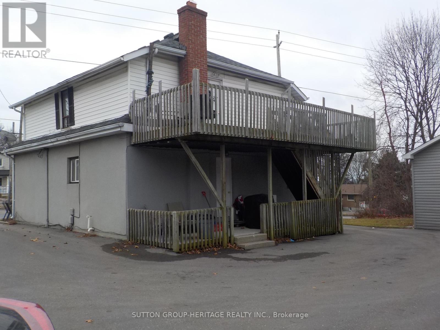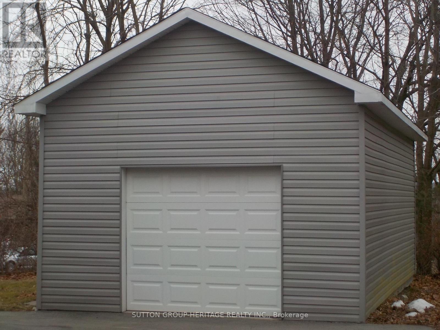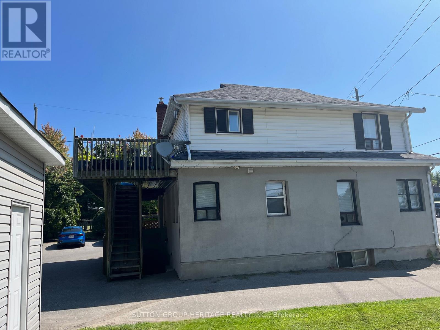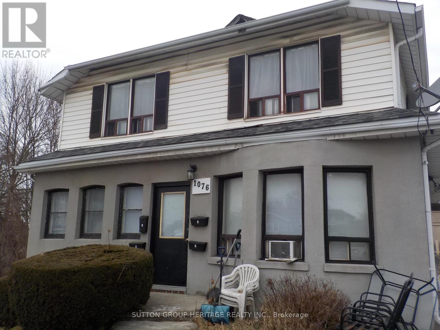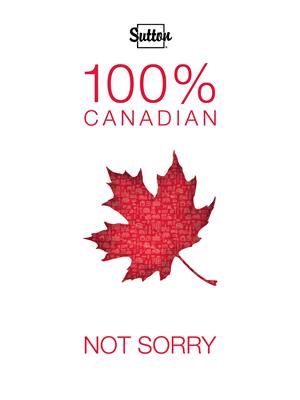5 Bedroom
4 Bathroom
1,500 - 2,000 ft2
Forced Air
$950,000
4-Unit Non Conforming Fourplex, All With Separate Entrances, 4 Kitchens, 4 Baths, Own Electrical Breaker Box In 3 Units. Loads Of Parking On Paved Circular Driveway. Detached Maintenance Garage. Two Bedroom On 2nd Floor - Vacant - A Real Money Maker - Attached Income Chart. Also City Of Oshawa Legal Use Document. (id:50976)
Property Details
|
MLS® Number
|
E12337014 |
|
Property Type
|
Single Family |
|
Community Name
|
Eastdale |
|
Amenities Near By
|
Public Transit |
|
Features
|
Level Lot, Wooded Area, Carpet Free |
|
Parking Space Total
|
7 |
Building
|
Bathroom Total
|
4 |
|
Bedrooms Above Ground
|
4 |
|
Bedrooms Below Ground
|
1 |
|
Bedrooms Total
|
5 |
|
Amenities
|
Separate Electricity Meters |
|
Appliances
|
Water Heater, Dryer, Stove, Washer, Refrigerator |
|
Basement Development
|
Partially Finished |
|
Basement Features
|
Separate Entrance |
|
Basement Type
|
N/a (partially Finished) |
|
Construction Style Attachment
|
Detached |
|
Exterior Finish
|
Aluminum Siding |
|
Foundation Type
|
Stone |
|
Heating Fuel
|
Natural Gas |
|
Heating Type
|
Forced Air |
|
Stories Total
|
2 |
|
Size Interior
|
1,500 - 2,000 Ft2 |
|
Type
|
House |
|
Utility Water
|
Municipal Water |
Parking
Land
|
Acreage
|
No |
|
Land Amenities
|
Public Transit |
|
Sewer
|
Sanitary Sewer |
|
Size Frontage
|
139 Ft ,9 In |
|
Size Irregular
|
139.8 Ft ; 130.77 X 36.02x 139.02 X 139.83 X 10.27 |
|
Size Total Text
|
139.8 Ft ; 130.77 X 36.02x 139.02 X 139.83 X 10.27|under 1/2 Acre |
|
Zoning Description
|
R1-a |
https://www.realtor.ca/real-estate/28716767/1076-king-street-e-oshawa-eastdale-eastdale



