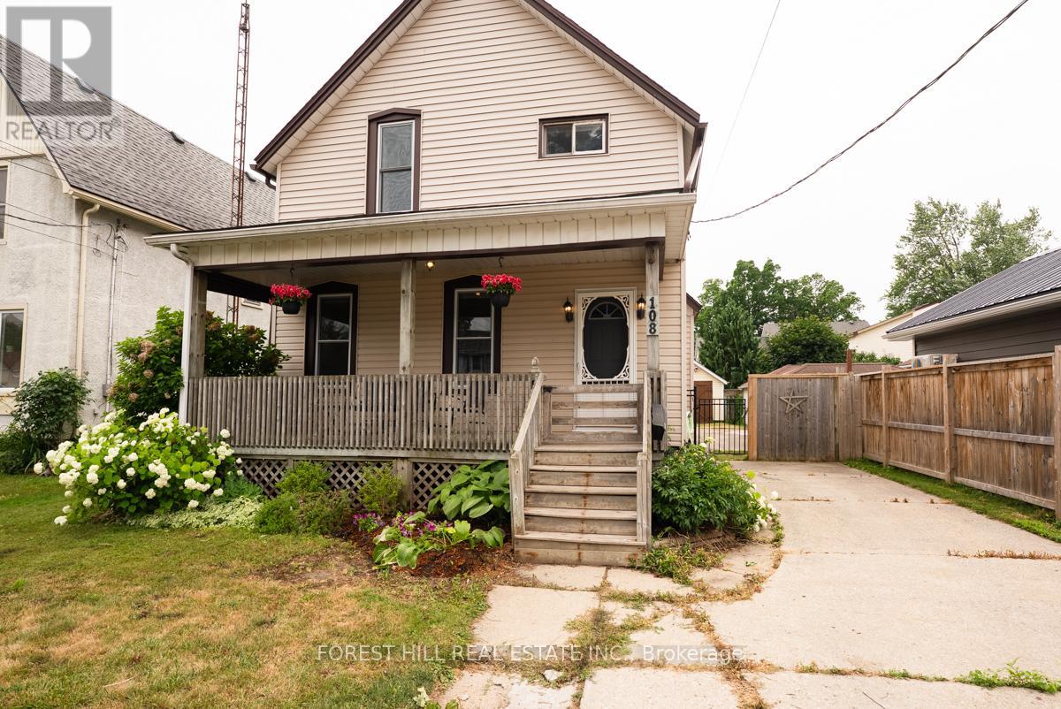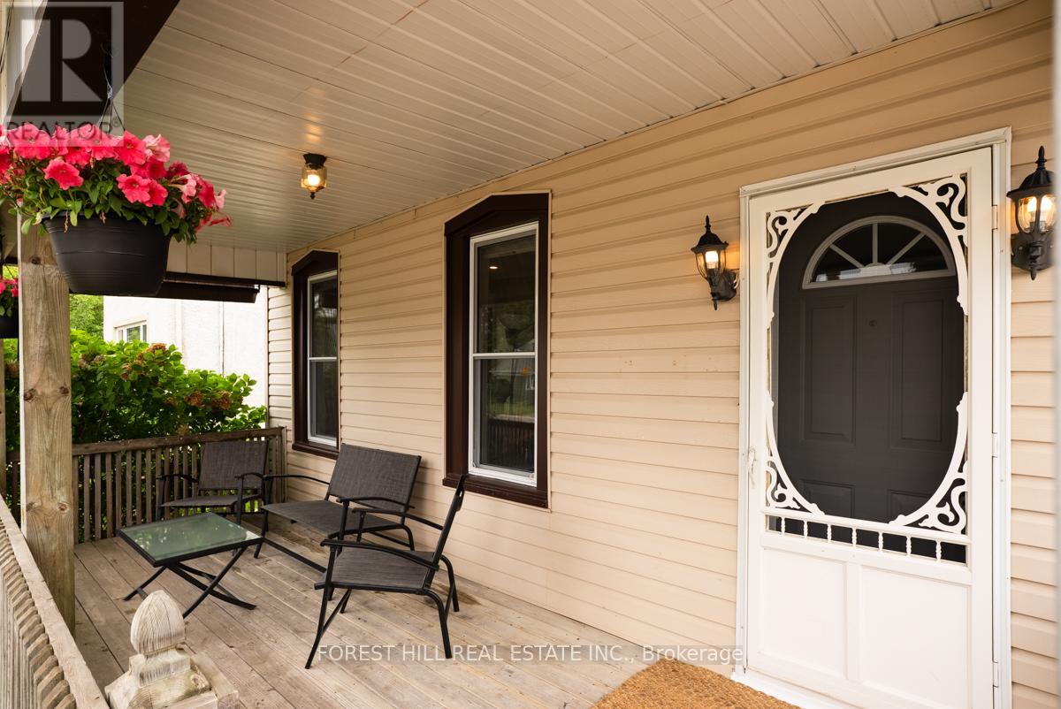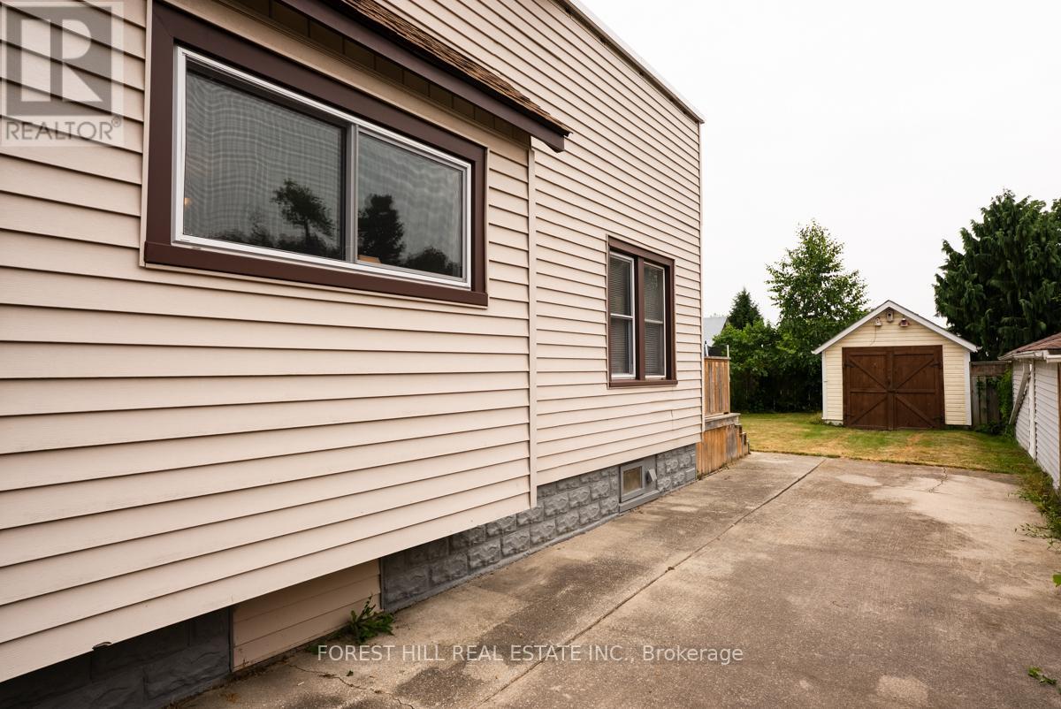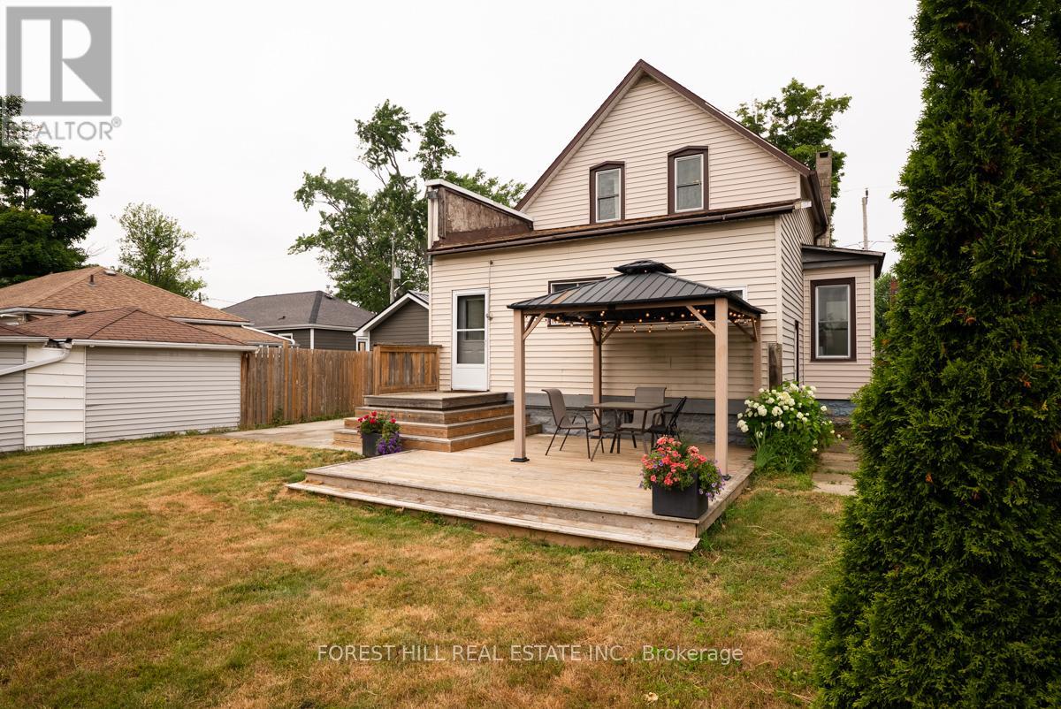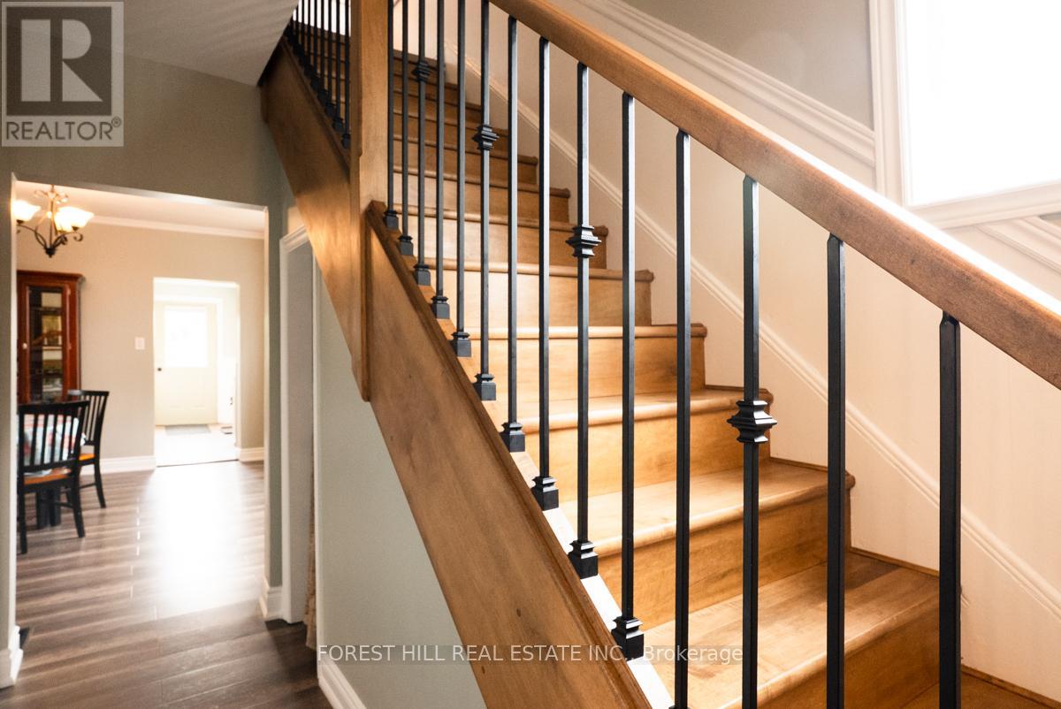3 Bedroom
2 Bathroom
1,100 - 1,500 ft2
Central Air Conditioning
Forced Air
$549,000
Welcome to your ideal first home a character-filled gem in the heart of Dunnville. With parks, schools, shops, and the hospital just a short stroll away, this location offers everyday ease and small-town charm. Inside, you'll find soaring 9-ft ceilings, spacious bedrooms, and a bright, open-concept kitchen perfect for cooking and gathering. The fenced backyard is great for pets, kids, or weekend barbecues, and the detached garage adds bonus space for storage or hobbies. Originally a duplex, this thoughtfully converted home has been updated with a new roof, vinyl windows, flooring, HVAC, electrical, and bathrooms. Whether you're just starting out or looking for a smart investment, this home checks all the boxes. (id:50976)
Property Details
|
MLS® Number
|
X12250591 |
|
Property Type
|
Single Family |
|
Community Name
|
Dunnville |
|
Parking Space Total
|
3 |
Building
|
Bathroom Total
|
2 |
|
Bedrooms Above Ground
|
3 |
|
Bedrooms Total
|
3 |
|
Age
|
100+ Years |
|
Amenities
|
Separate Electricity Meters |
|
Appliances
|
Dishwasher, Dryer, Oven, Washer, Window Coverings, Refrigerator |
|
Basement Development
|
Unfinished |
|
Basement Type
|
N/a (unfinished) |
|
Construction Style Attachment
|
Detached |
|
Cooling Type
|
Central Air Conditioning |
|
Exterior Finish
|
Vinyl Siding |
|
Foundation Type
|
Block |
|
Heating Fuel
|
Natural Gas |
|
Heating Type
|
Forced Air |
|
Stories Total
|
2 |
|
Size Interior
|
1,100 - 1,500 Ft2 |
|
Type
|
House |
|
Utility Water
|
Municipal Water |
Parking
Land
|
Acreage
|
No |
|
Sewer
|
Sanitary Sewer |
|
Size Depth
|
120 Ft ,1 In |
|
Size Frontage
|
43 Ft |
|
Size Irregular
|
43 X 120.1 Ft |
|
Size Total Text
|
43 X 120.1 Ft |
Rooms
| Level |
Type |
Length |
Width |
Dimensions |
|
Second Level |
Other |
2.74 m |
1.5 m |
2.74 m x 1.5 m |
|
Second Level |
Bedroom |
4.4 m |
3.54 m |
4.4 m x 3.54 m |
|
Second Level |
Bathroom |
2.96 m |
2 m |
2.96 m x 2 m |
|
Second Level |
Bedroom |
4.2 m |
3.67 m |
4.2 m x 3.67 m |
|
Second Level |
Bedroom |
3.07 m |
2.71 m |
3.07 m x 2.71 m |
|
Main Level |
Foyer |
2 m |
4.42 m |
2 m x 4.42 m |
|
Main Level |
Living Room |
4.19 m |
4.48 m |
4.19 m x 4.48 m |
|
Main Level |
Dining Room |
4.46 m |
4.28 m |
4.46 m x 4.28 m |
|
Main Level |
Laundry Room |
3.18 m |
3.74 m |
3.18 m x 3.74 m |
https://www.realtor.ca/real-estate/28532760/108-cross-street-e-haldimand-dunnville-dunnville



