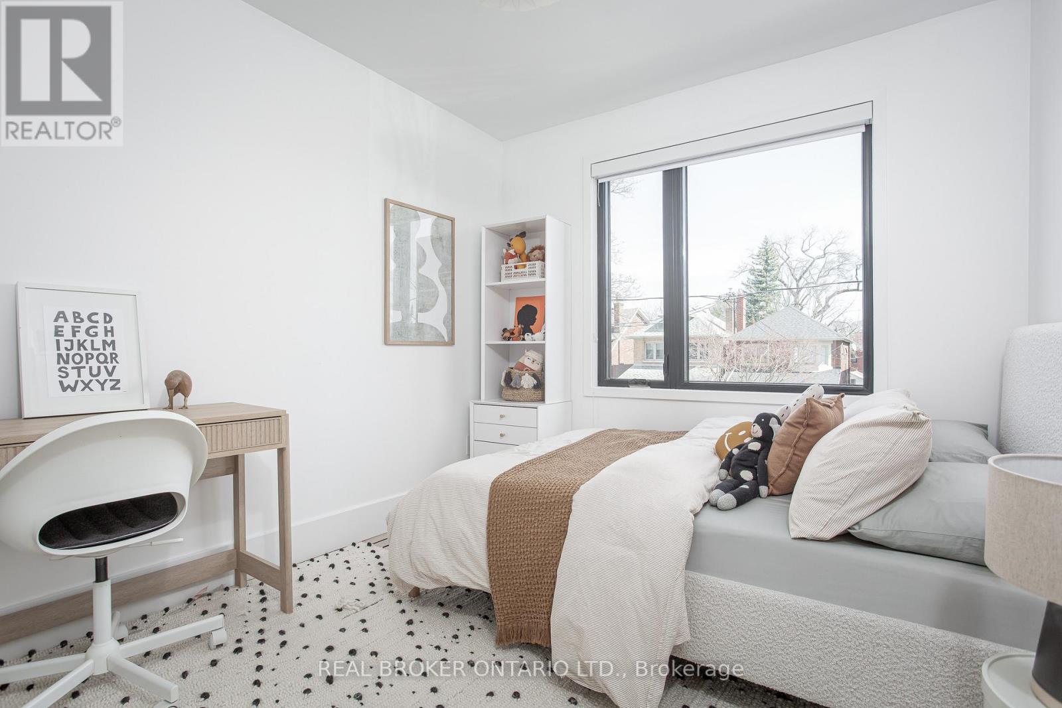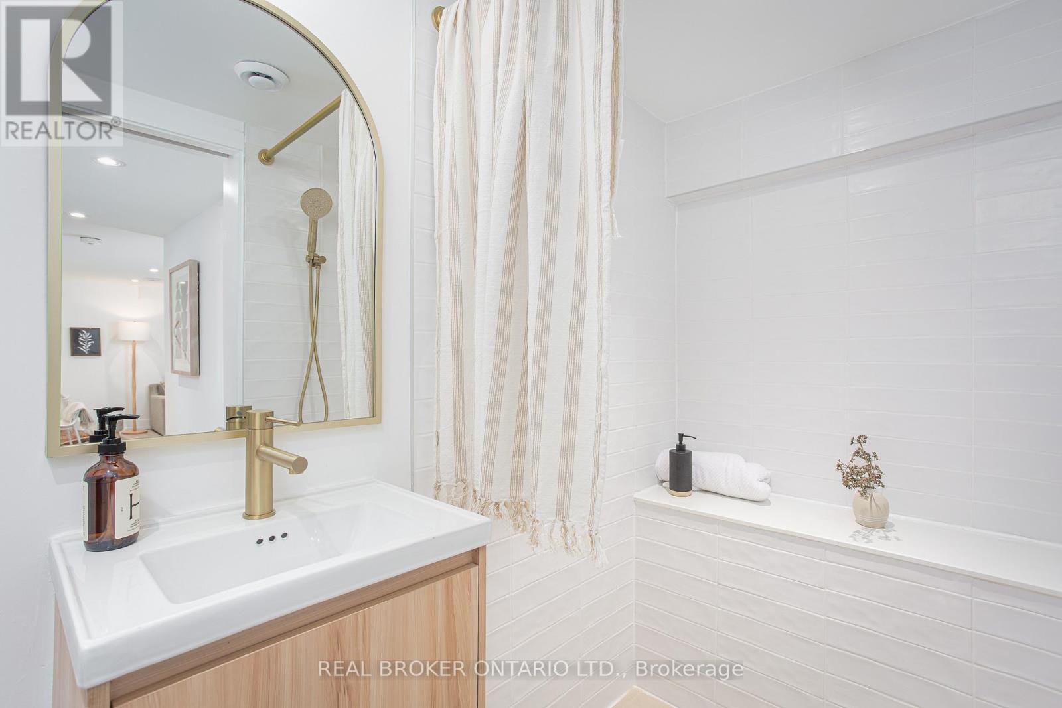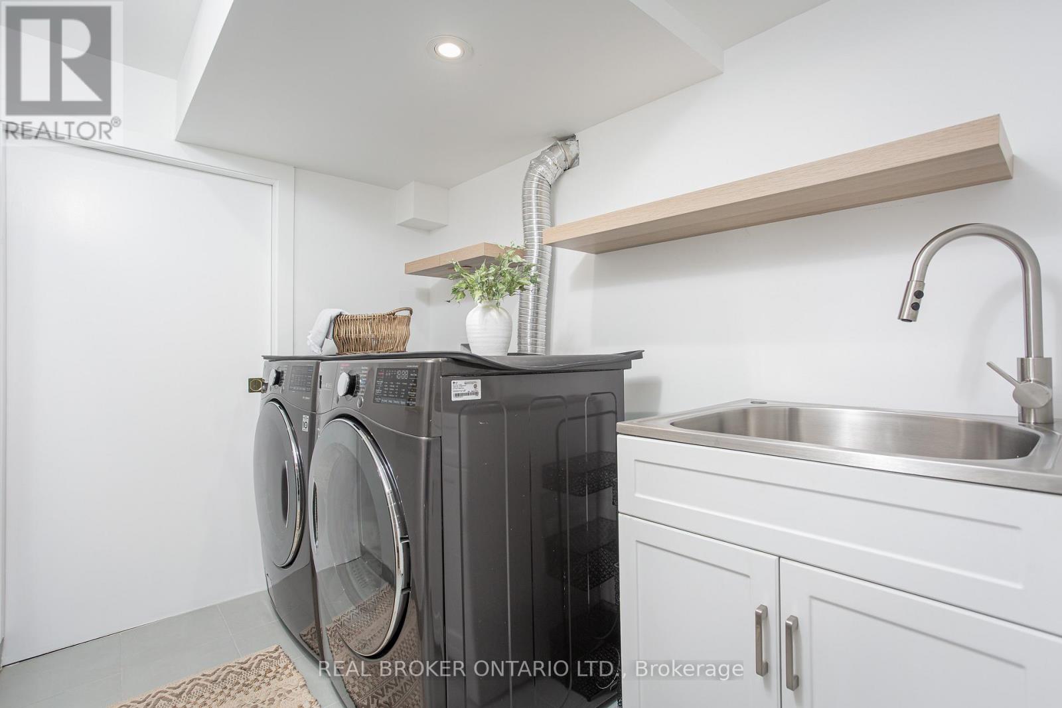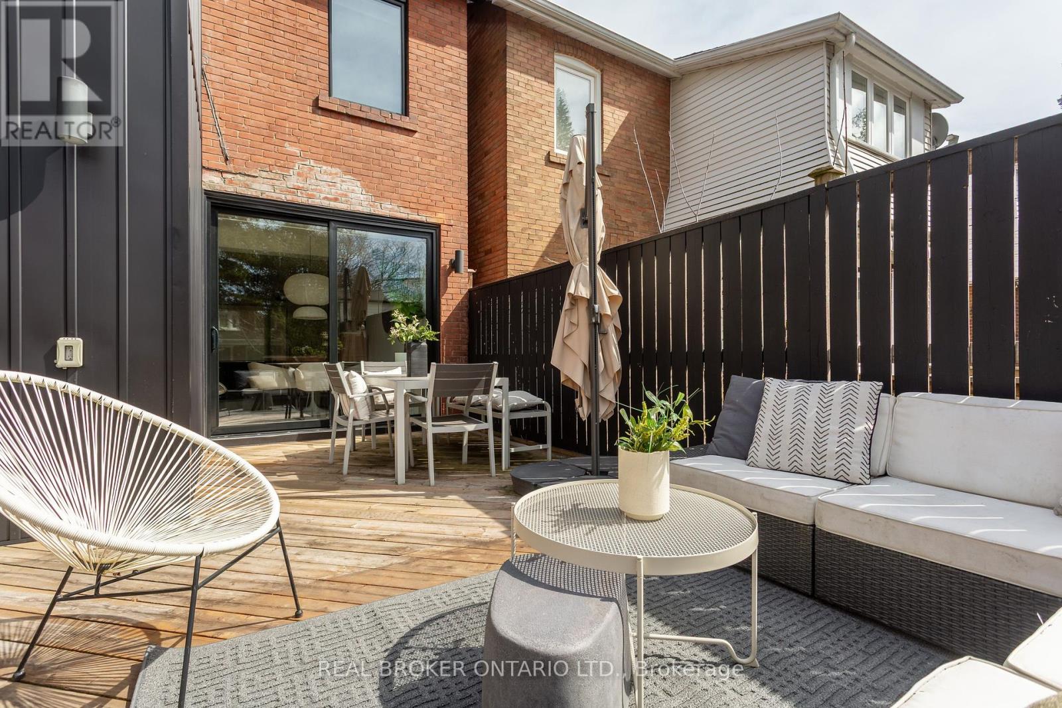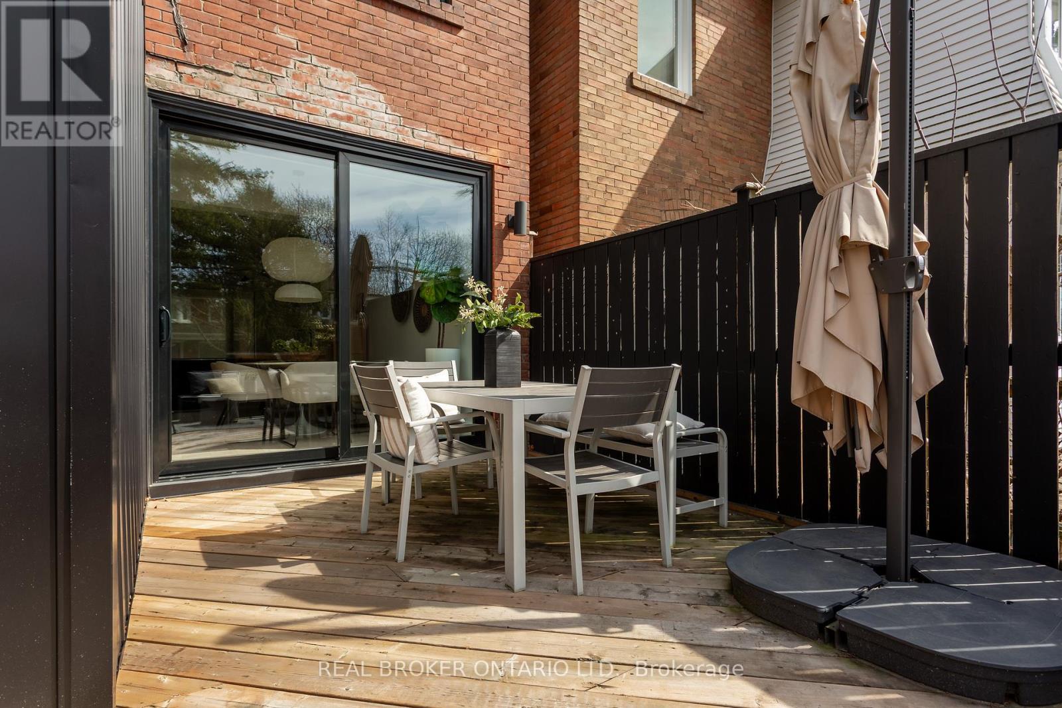4 Bedroom
4 Bathroom
Fireplace
Central Air Conditioning
Forced Air
$2,099,999
This fully renovated 3-bedroom, 4-bathroom home offers the perfect blend of modern luxury and timeless elegance nestled in one of Toronto's most sought-after family-friendly neighbourhoods. Meticulously renovated from top to bottom, this home has been thoughtfully reimagined with high-end finishes and outstanding craftsmanship throughout. The main floor was expanded and redesigned to include a chefs kitchen complete with an oversized waterfall island, custom millwork, state of the art appliances and a pantry. The front entrance was extended to provide ample storage with custom millwork closets and features in-floor heating, a new window and door, and a new porch with glass railing. A highly sought after main floor powder room, white oak floors with lots of natural light make this main floor a joy to spend time with friends and family. The second floor boasts three generous bedrooms with plenty of closet space; a rare find in Bloor West Village! The primary bedroom has an ensuite bathroom with in-floor heating, a large shower and double vanity. A built-in desk area can be used for a home office space. The recently renovated lower level includes a three-piece bathroom, a separate laundry room, a large main family room, a new tankless water heater, upgraded electrical and HVAC, and gorgeous new finishes throughout. With a separate entrance, its perfect for a nanny suite or guest area. The backyard is completely maintenance-free with artificial turf and new plantings (2024). The front yard includes new landscaping and the existing parking park was professionally hardscaped for enhanced curb appeal. Truly move-in ready, this home offers stylish, open-concept living with generous storage, thoughtful upgrades, and incredible attention to detail. Walk to shops, restaurants, parks, top-rated schools, and transit in both Bloor West Village and the Junction - two of Toronto's most beloved communities. (id:50976)
Property Details
|
MLS® Number
|
W12053832 |
|
Property Type
|
Single Family |
|
Community Name
|
Runnymede-Bloor West Village |
|
Parking Space Total
|
1 |
Building
|
Bathroom Total
|
4 |
|
Bedrooms Above Ground
|
3 |
|
Bedrooms Below Ground
|
1 |
|
Bedrooms Total
|
4 |
|
Amenities
|
Fireplace(s) |
|
Appliances
|
Water Heater, Dishwasher, Microwave, Range, Window Coverings, Wine Fridge, Refrigerator |
|
Basement Development
|
Finished |
|
Basement Type
|
N/a (finished) |
|
Construction Status
|
Insulation Upgraded |
|
Construction Style Attachment
|
Detached |
|
Cooling Type
|
Central Air Conditioning |
|
Exterior Finish
|
Brick |
|
Fireplace Present
|
Yes |
|
Flooring Type
|
Tile, Hardwood, Concrete |
|
Foundation Type
|
Poured Concrete, Brick |
|
Half Bath Total
|
1 |
|
Heating Fuel
|
Natural Gas |
|
Heating Type
|
Forced Air |
|
Stories Total
|
2 |
|
Type
|
House |
|
Utility Water
|
Municipal Water |
Parking
Land
|
Acreage
|
No |
|
Sewer
|
Sanitary Sewer |
|
Size Depth
|
114 Ft ,3 In |
|
Size Frontage
|
25 Ft ,6 In |
|
Size Irregular
|
25.52 X 114.27 Ft |
|
Size Total Text
|
25.52 X 114.27 Ft |
Rooms
| Level |
Type |
Length |
Width |
Dimensions |
|
Second Level |
Primary Bedroom |
4.57 m |
2.65 m |
4.57 m x 2.65 m |
|
Second Level |
Bedroom |
4.07 m |
2.63 m |
4.07 m x 2.63 m |
|
Second Level |
Bedroom |
3.49 m |
2.87 m |
3.49 m x 2.87 m |
|
Lower Level |
Office |
2.67 m |
1.86 m |
2.67 m x 1.86 m |
|
Lower Level |
Recreational, Games Room |
4.29 m |
5.63 m |
4.29 m x 5.63 m |
|
Lower Level |
Laundry Room |
2.67 m |
1.8 m |
2.67 m x 1.8 m |
|
Main Level |
Foyer |
2.54 m |
1.98 m |
2.54 m x 1.98 m |
|
Main Level |
Living Room |
5.78 m |
5.62 m |
5.78 m x 5.62 m |
|
Main Level |
Dining Room |
2.9 m |
2.75 m |
2.9 m x 2.75 m |
|
Main Level |
Kitchen |
5.53 m |
2.87 m |
5.53 m x 2.87 m |
https://www.realtor.ca/real-estate/28101458/108-evans-avenue-toronto-runnymede-bloor-west-village-runnymede-bloor-west-village














