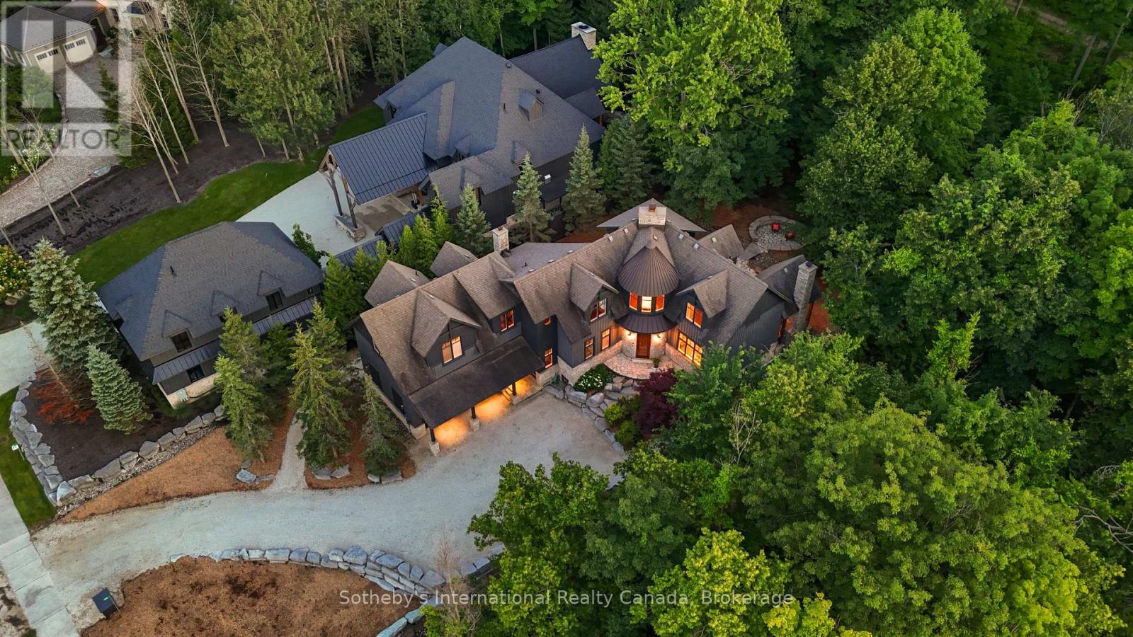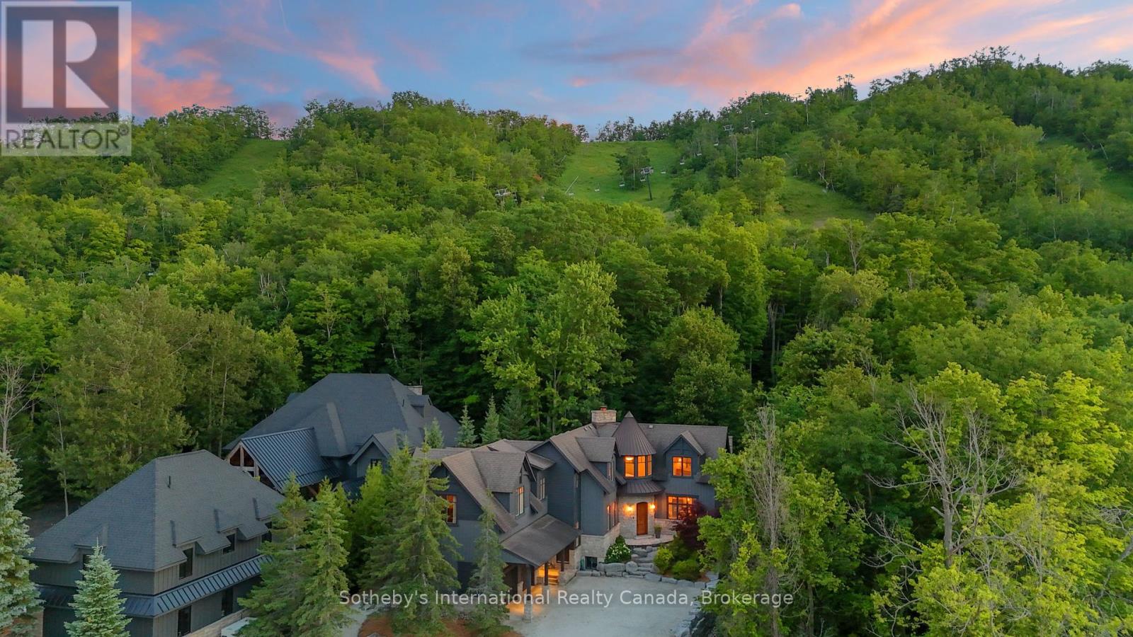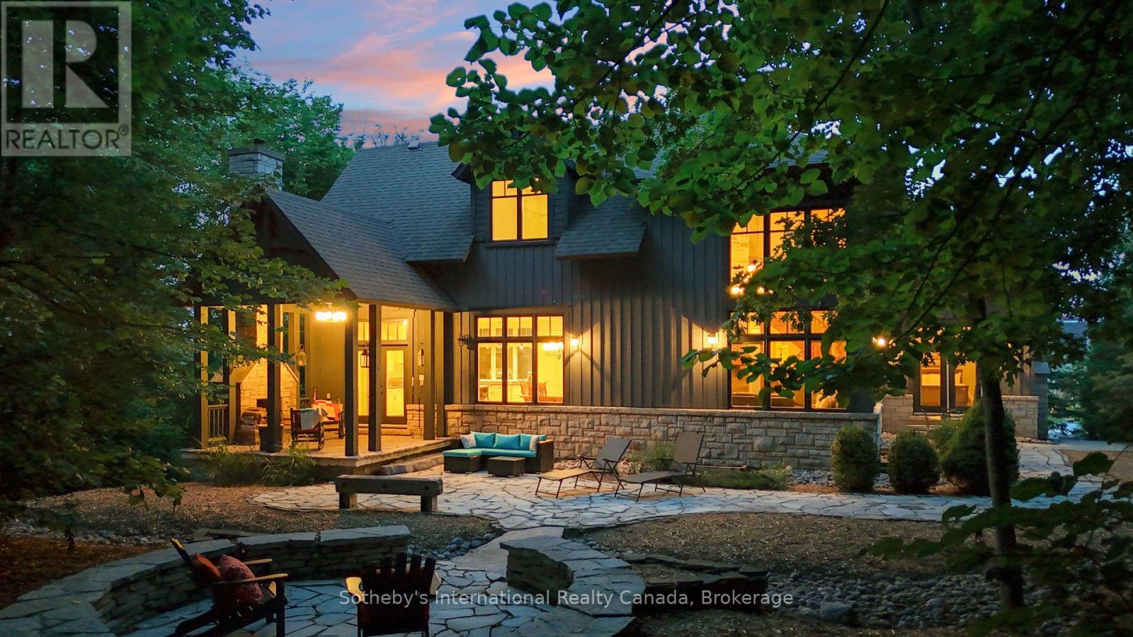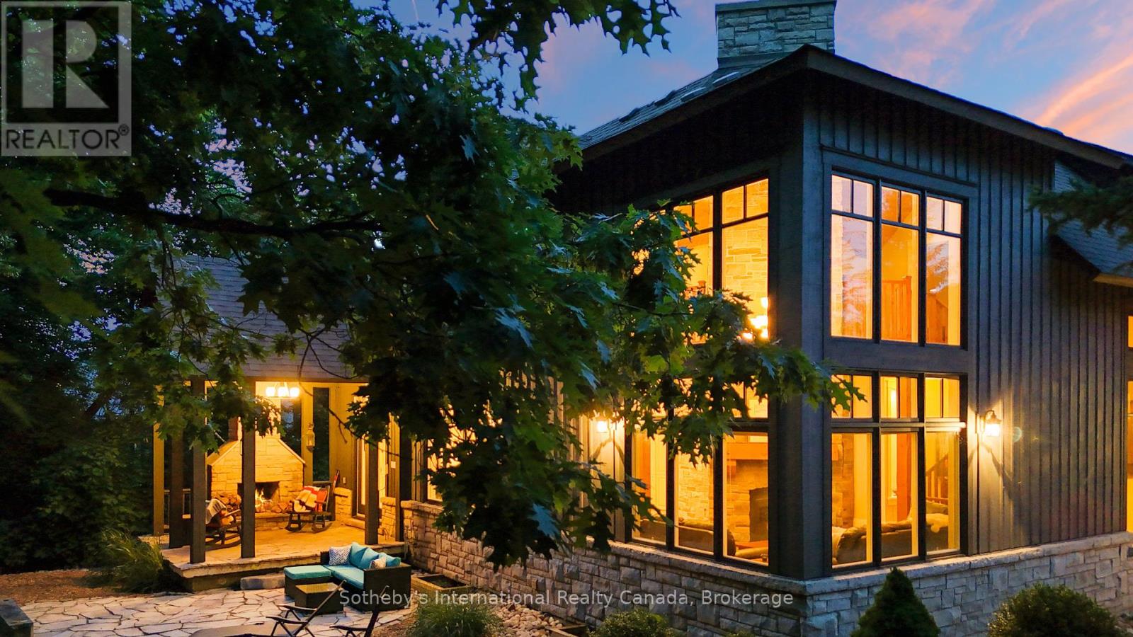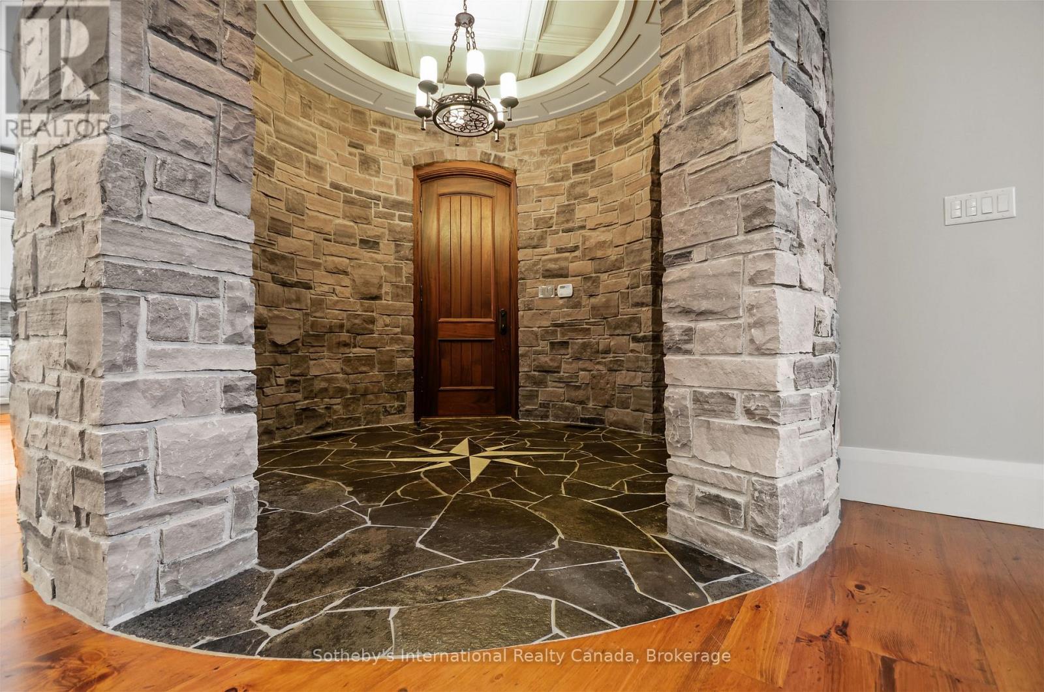5 Bedroom
5 Bathroom
3,500 - 5,000 ft2
Fireplace
Central Air Conditioning
Forced Air
Landscaped
$2,850,000
Steps to the base of Alpine Ski Club this magnificent European inspired four season Chalet is an expose of thoughtful architectural detail and high quality finishes. This impeccably designed Open Concept custom home boasts an impressive 23 ft vaulted ceilings in the great room, oversized windows, a two sided stone fireplace and chef's kitchen with walk out to outdoor dining - fireside! With ski-out/ ski-out accessibility, this premium lot and location is the ultimate recreational reprieve for family and guests. A dedicated guest suite with ensuite, kitchenette and its own dedicated entrance, and a main floor primary with ensuite, creates a spacious and expansive living space suitable for entertaining and multi generational living/entertaining. High quality wide plank pine flooring and radiant heat in all bathrooms bring warmth and luxury to this uniformly quality home.When the ski day is over enjoy the lower level that features a generous Wine Cellar, Steam Sauna, Rec Room Bar and Beer Tap, Full Home Gym and first class Media Room that seats 6 people. A double car garage with over 12 ft ceilings provides incredible heated parking and storage. Ceiling 10 main floor, 23 vaulted ceiling in great room, 9 basement, 9 second floor with vaulted. It will be no surprise that there is an architect in the family! This is a must see. (id:50976)
Property Details
|
MLS® Number
|
X12279777 |
|
Property Type
|
Single Family |
|
Community Name
|
Blue Mountains |
|
Equipment Type
|
None |
|
Features
|
Sloping, Backs On Greenbelt, Carpet Free, Guest Suite, Sump Pump, In-law Suite |
|
Parking Space Total
|
6 |
|
Rental Equipment Type
|
None |
|
Structure
|
Porch |
Building
|
Bathroom Total
|
5 |
|
Bedrooms Above Ground
|
4 |
|
Bedrooms Below Ground
|
1 |
|
Bedrooms Total
|
5 |
|
Age
|
6 To 15 Years |
|
Appliances
|
Garage Door Opener Remote(s), Oven - Built-in, Central Vacuum, Water Heater, Water Meter, Dishwasher, Dryer, Microwave, Stove, Washer, Window Coverings, Refrigerator |
|
Basement Development
|
Finished |
|
Basement Type
|
N/a (finished) |
|
Construction Style Attachment
|
Detached |
|
Construction Style Other
|
Seasonal |
|
Cooling Type
|
Central Air Conditioning |
|
Exterior Finish
|
Wood, Stone |
|
Fire Protection
|
Alarm System, Smoke Detectors |
|
Fireplace Present
|
Yes |
|
Foundation Type
|
Poured Concrete |
|
Half Bath Total
|
2 |
|
Heating Fuel
|
Natural Gas |
|
Heating Type
|
Forced Air |
|
Stories Total
|
2 |
|
Size Interior
|
3,500 - 5,000 Ft2 |
|
Type
|
House |
|
Utility Water
|
Municipal Water |
Parking
Land
|
Acreage
|
No |
|
Landscape Features
|
Landscaped |
|
Sewer
|
Sanitary Sewer |
|
Size Depth
|
205 Ft ,8 In |
|
Size Frontage
|
78 Ft ,9 In |
|
Size Irregular
|
78.8 X 205.7 Ft |
|
Size Total Text
|
78.8 X 205.7 Ft |
|
Zoning Description
|
R1 |
Rooms
| Level |
Type |
Length |
Width |
Dimensions |
|
Second Level |
Bedroom |
5.03 m |
5.56 m |
5.03 m x 5.56 m |
|
Second Level |
Bedroom |
6.35 m |
6.1 m |
6.35 m x 6.1 m |
|
Second Level |
Bedroom |
6.81 m |
4.78 m |
6.81 m x 4.78 m |
|
Basement |
Dining Room |
3.1 m |
3.66 m |
3.1 m x 3.66 m |
|
Basement |
Media |
5.87 m |
4.32 m |
5.87 m x 4.32 m |
|
Basement |
Other |
2.84 m |
2.87 m |
2.84 m x 2.87 m |
|
Basement |
Exercise Room |
5.54 m |
5.28 m |
5.54 m x 5.28 m |
|
Basement |
Family Room |
5.92 m |
7.47 m |
5.92 m x 7.47 m |
|
Main Level |
Primary Bedroom |
5.11 m |
6.96 m |
5.11 m x 6.96 m |
|
Main Level |
Living Room |
5.64 m |
5.64 m |
5.64 m x 5.64 m |
|
Main Level |
Foyer |
3.15 m |
3.07 m |
3.15 m x 3.07 m |
|
Main Level |
Dining Room |
6.12 m |
4.85 m |
6.12 m x 4.85 m |
|
Main Level |
Kitchen |
6.12 m |
3.02 m |
6.12 m x 3.02 m |
Utilities
|
Cable
|
Installed |
|
Electricity
|
Installed |
|
Sewer
|
Installed |
https://www.realtor.ca/real-estate/28594531/108-hemlock-court-blue-mountains-blue-mountains



