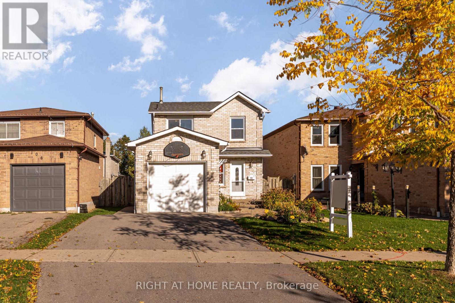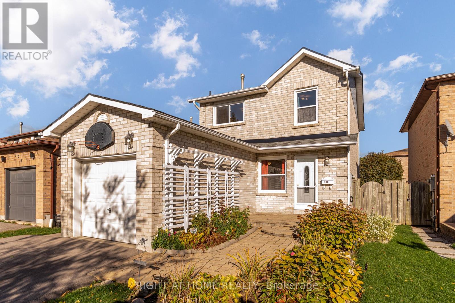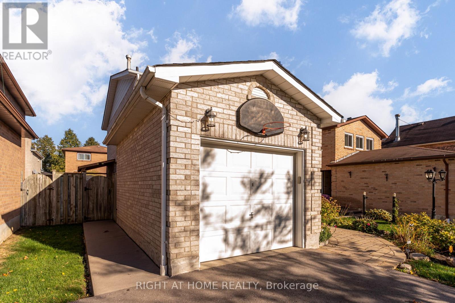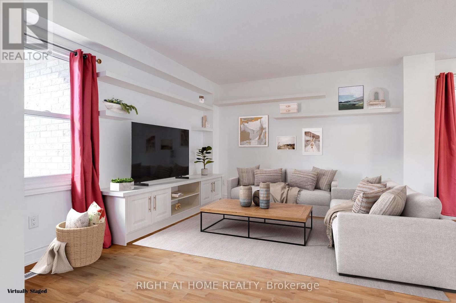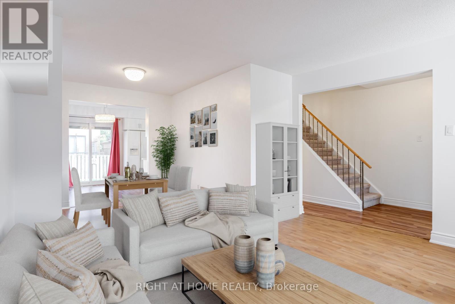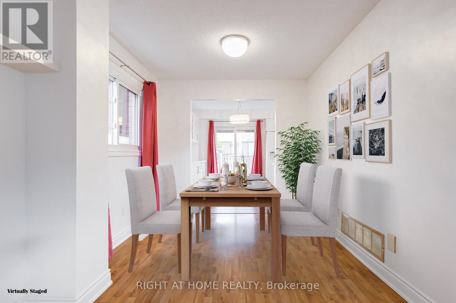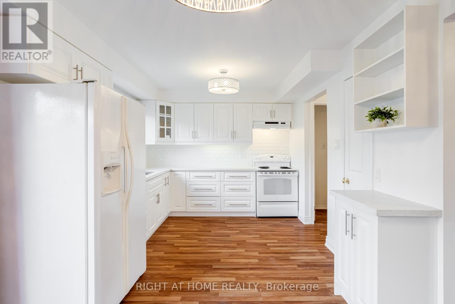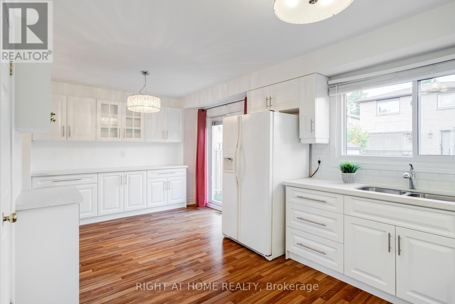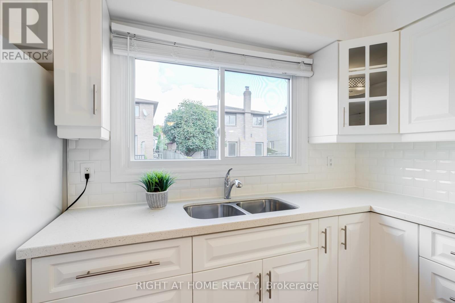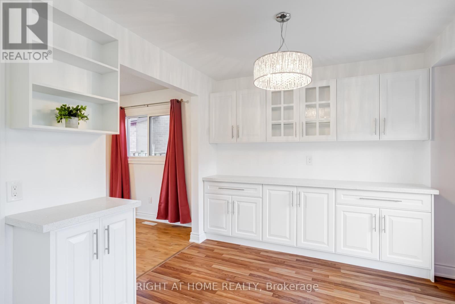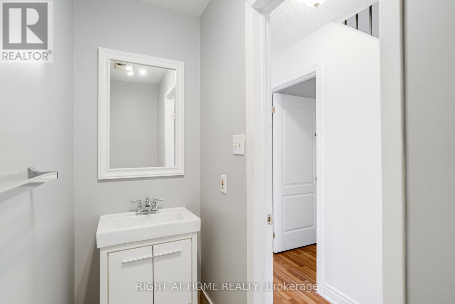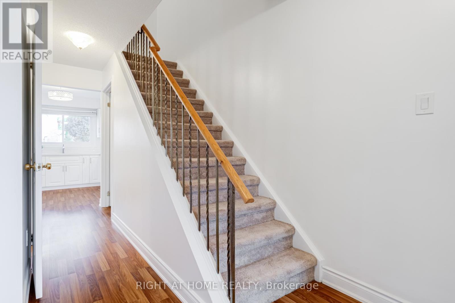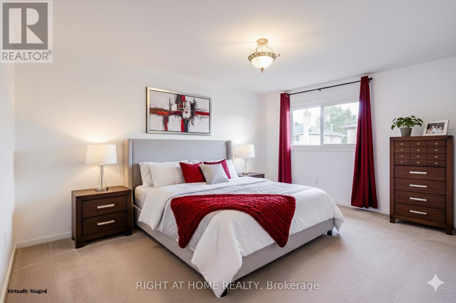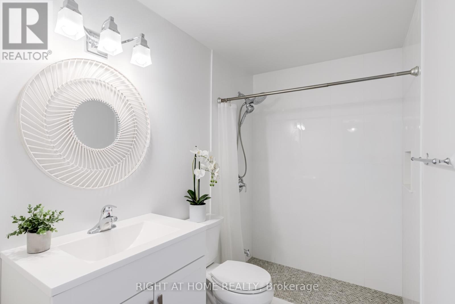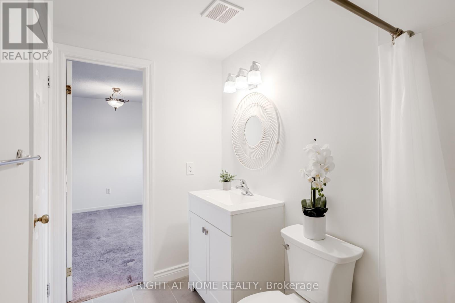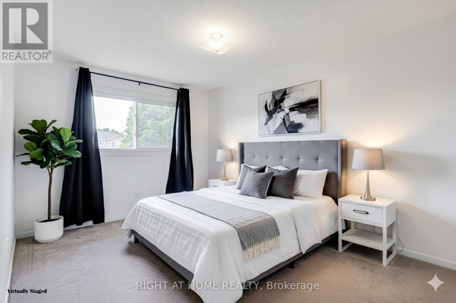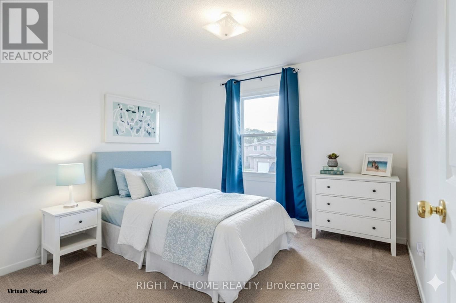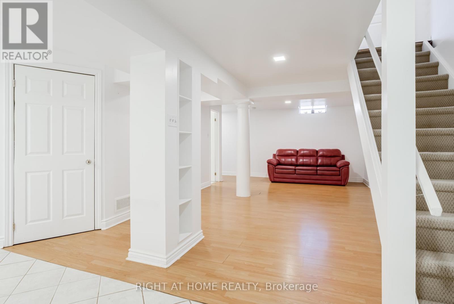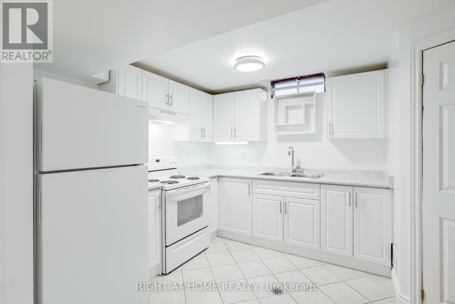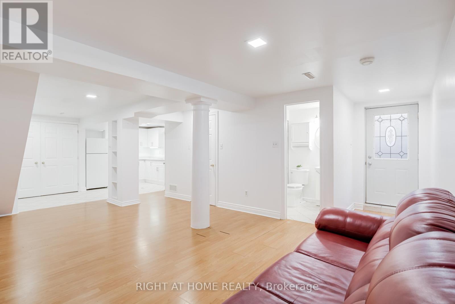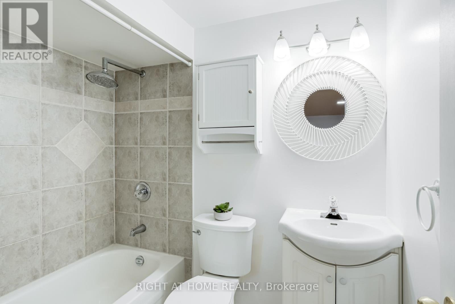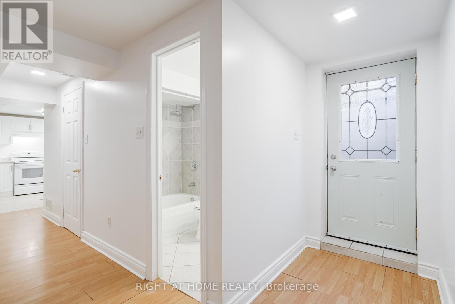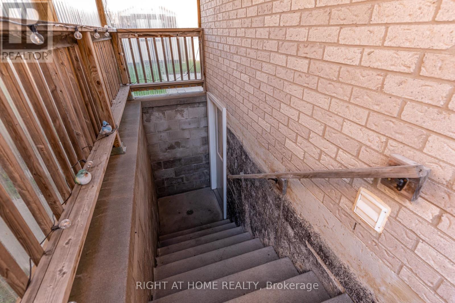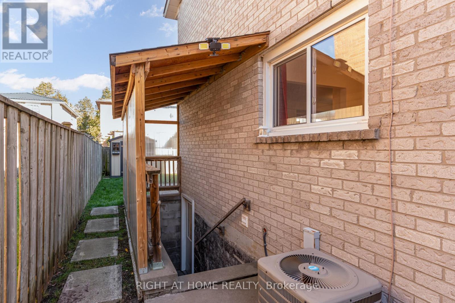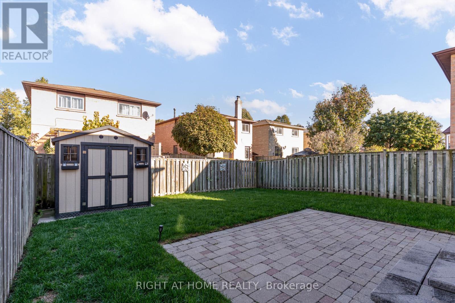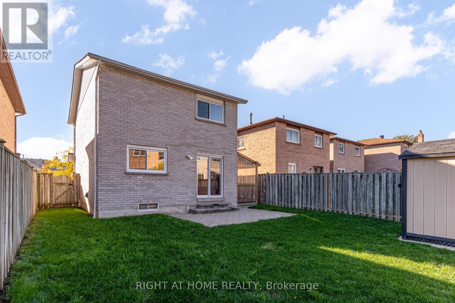3 Bedroom
3 Bathroom
1,100 - 1,500 ft2
Central Air Conditioning
Forced Air
$850,000
Welcome to this charming, move-in ready 2-storey home that perfectly blends comfort and style! Upstairs features 3 spacious bedrooms and a beautifully updated 3-piece bathroom, while the main floor showcases a stunning 2023 kitchen with quartz countertops, a subway tile backsplash, and a custom wall unit for added storage and prep space. The open-concept living and dining area creates a warm, inviting space to relax or entertain. Downstairs, you'll find a convenient bachelor pad with its own kitchen, 4-piece bathroom, and separate side entrance - ideal for extended family or that mature student. Step outside to enjoy the fully fenced backyard complete with a custom garden shed (2024), perfect for outdoor living. With a new roof and driveway (2025), this home is beautifully updated and ready for its next lucky family to move right in! (id:50976)
Property Details
|
MLS® Number
|
E12519268 |
|
Property Type
|
Single Family |
|
Community Name
|
Central West |
|
Equipment Type
|
Water Heater |
|
Features
|
In-law Suite |
|
Parking Space Total
|
3 |
|
Rental Equipment Type
|
Water Heater |
Building
|
Bathroom Total
|
3 |
|
Bedrooms Above Ground
|
3 |
|
Bedrooms Total
|
3 |
|
Age
|
31 To 50 Years |
|
Appliances
|
Water Meter, All, Garage Door Opener |
|
Basement Features
|
Separate Entrance |
|
Basement Type
|
N/a |
|
Construction Style Attachment
|
Detached |
|
Cooling Type
|
Central Air Conditioning |
|
Exterior Finish
|
Brick |
|
Foundation Type
|
Poured Concrete |
|
Half Bath Total
|
1 |
|
Heating Fuel
|
Natural Gas |
|
Heating Type
|
Forced Air |
|
Stories Total
|
2 |
|
Size Interior
|
1,100 - 1,500 Ft2 |
|
Type
|
House |
|
Utility Water
|
Municipal Water |
Parking
Land
|
Acreage
|
No |
|
Sewer
|
Sanitary Sewer |
|
Size Depth
|
101 Ft ,8 In |
|
Size Frontage
|
35 Ft ,1 In |
|
Size Irregular
|
35.1 X 101.7 Ft |
|
Size Total Text
|
35.1 X 101.7 Ft|under 1/2 Acre |
Rooms
| Level |
Type |
Length |
Width |
Dimensions |
|
Second Level |
Bedroom |
4.946 m |
3.123 m |
4.946 m x 3.123 m |
|
Second Level |
Bedroom 2 |
3.521 m |
2.72 m |
3.521 m x 2.72 m |
|
Second Level |
Bedroom 3 |
2.957 m |
2.943 m |
2.957 m x 2.943 m |
|
Basement |
Recreational, Games Room |
6.21 m |
3.929 m |
6.21 m x 3.929 m |
|
Basement |
Kitchen |
4.316 m |
2.644 m |
4.316 m x 2.644 m |
|
Main Level |
Living Room |
3.729 m |
3.308 m |
3.729 m x 3.308 m |
|
Main Level |
Dining Room |
2.842 m |
2.713 m |
2.842 m x 2.713 m |
|
Main Level |
Kitchen |
5.807 m |
3.011 m |
5.807 m x 3.011 m |
Utilities
|
Cable
|
Installed |
|
Electricity
|
Installed |
|
Sewer
|
Installed |
https://www.realtor.ca/real-estate/29077648/108-rotherglen-road-n-ajax-central-west-central-west



