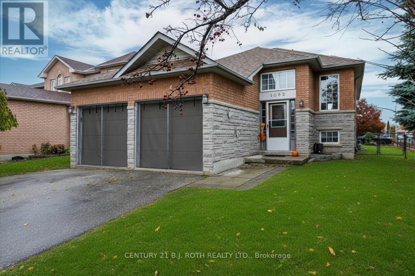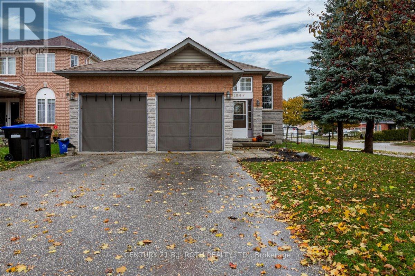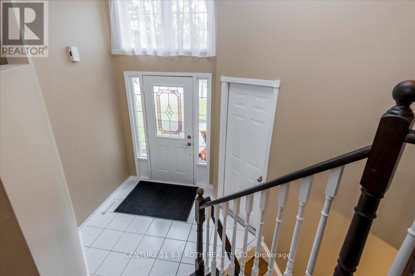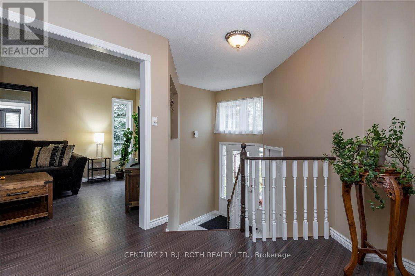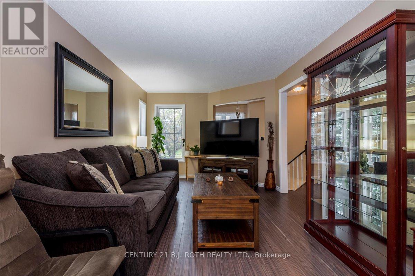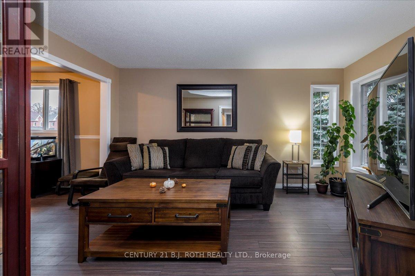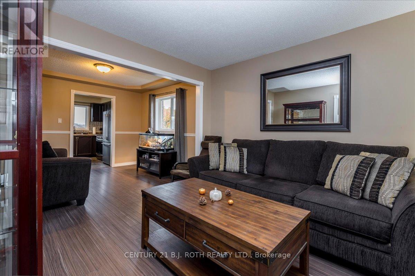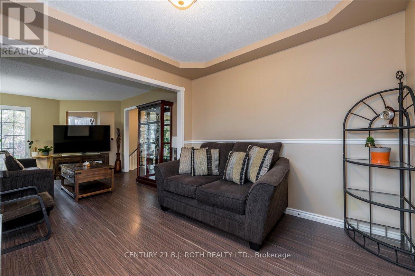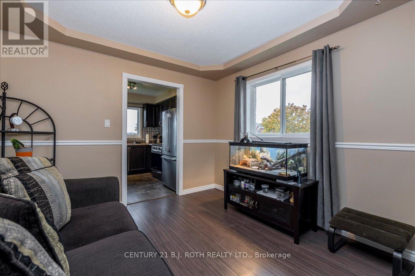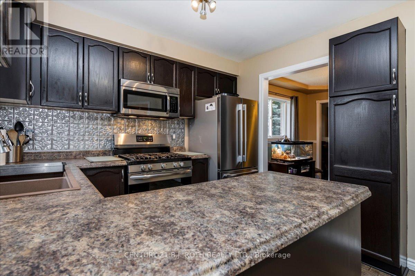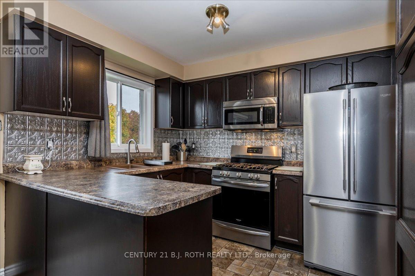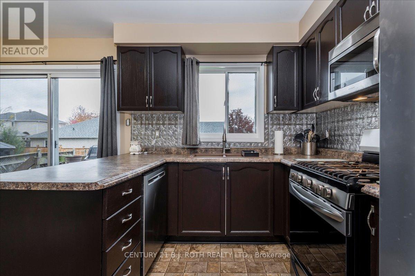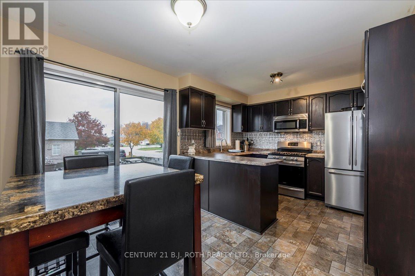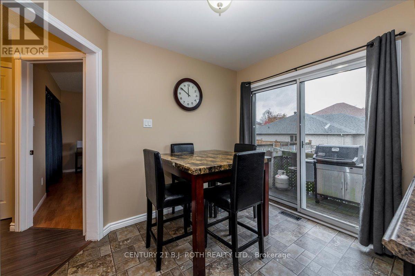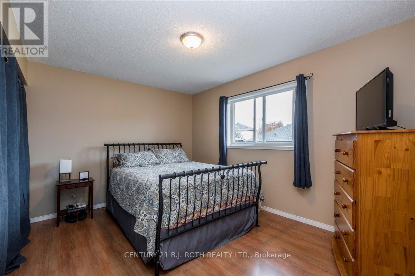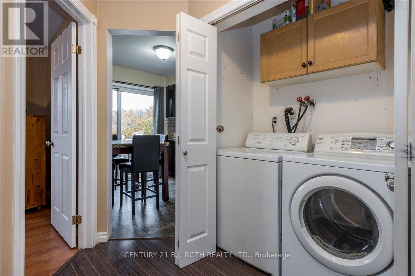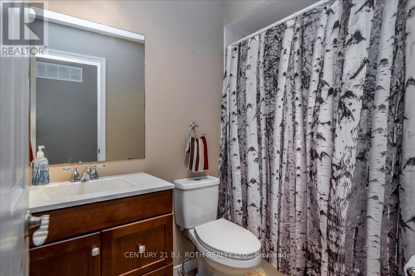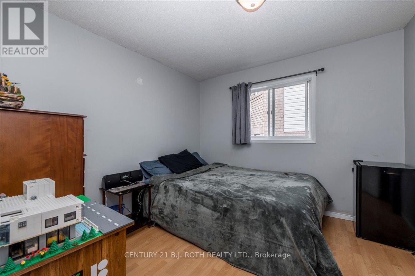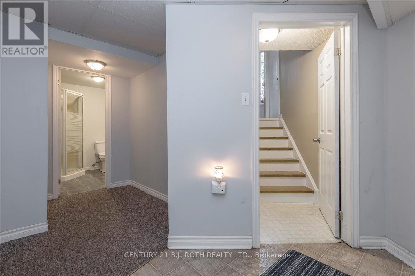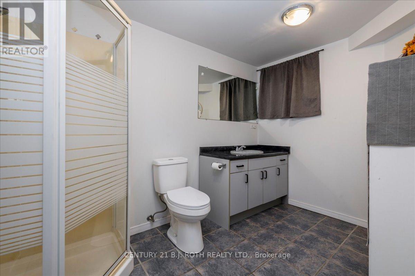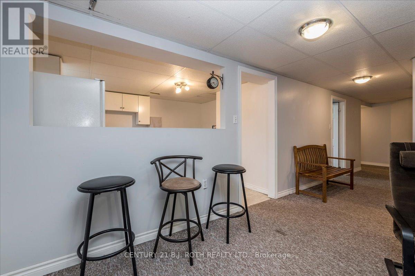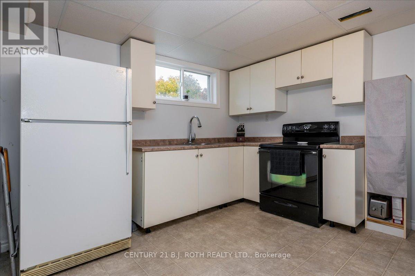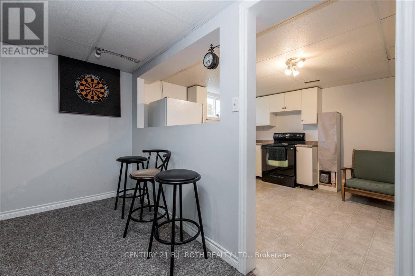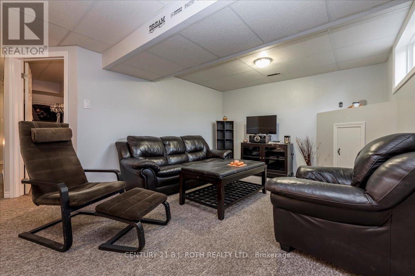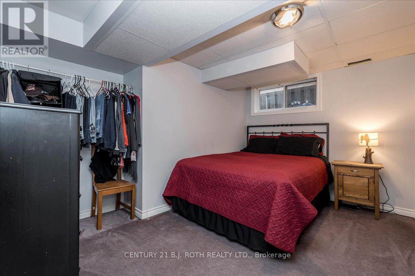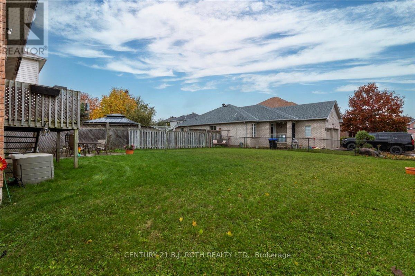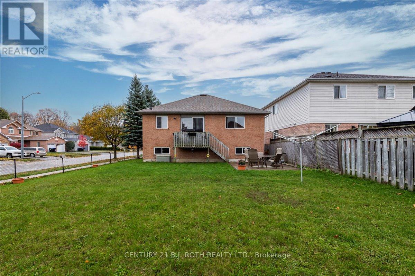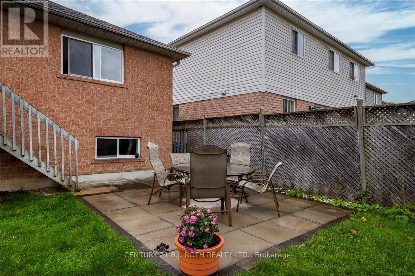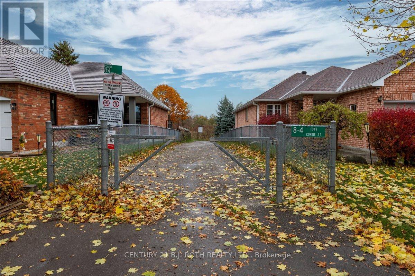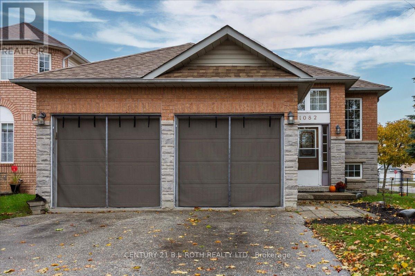5 Bedroom
2 Bathroom
1,100 - 1,500 ft2
Raised Bungalow
Central Air Conditioning
Forced Air
Landscaped
$824,900
Welcome to 1082 Kensington St, a beautifully maintained all-brick raised bungalow on a desirable corner lot with no sidewalk in Alcona! Offering a generous 2,211 sq. ft. of living space, this home features two fully equipped kitchens and a layout ideal for multi-generational living or rental potential. The bright, freshly painted, carpet-free main floor showcases a stunning kitchen with refaced and stained cupboards (Aug 2025), main floor laundry, and a seamless walkout from the kitchen to the deck-perfect for morning coffee or summer BBQs. Enjoy the lower-level patio for entertaining, surrounded by a fully fenced yard for privacy and peace of mind.Thoughtful updates include windows replaced in 1997, garage doors and screens updated about 5 years ago for bug-free evenings, and a roof done in 2017. The fully insulated double car garage offers year-round functionality, while the bright lower level features above-grade windows, a spacious 2-bedroom in-law suite with 3 appliances, a 3-pc bath with stand-up shower, 200-amp service, and a second laundry hookup in the furnace room.With ample storage under the stairs, a landscaped patio, a single gate on the west, and a double-wide gate on the east for utility access, plus parking for up to 6 vehicles, this property perfectly blends comfort, function, and curb appeal-all in a prime Alcona location close to the beach, grocery stores, schools, and tons of amenities! (id:50976)
Open House
This property has open houses!
Starts at:
11:00 am
Ends at:
1:00 pm
Property Details
|
MLS® Number
|
N12511964 |
|
Property Type
|
Single Family |
|
Community Name
|
Rural Innisfil |
|
Amenities Near By
|
Beach, Park, Schools |
|
Community Features
|
Community Centre |
|
Equipment Type
|
Water Heater |
|
Features
|
Flat Site, Dry, Sump Pump, In-law Suite |
|
Parking Space Total
|
4 |
|
Rental Equipment Type
|
Water Heater |
|
Structure
|
Patio(s) |
Building
|
Bathroom Total
|
2 |
|
Bedrooms Above Ground
|
5 |
|
Bedrooms Total
|
5 |
|
Age
|
16 To 30 Years |
|
Appliances
|
Garage Door Opener Remote(s), Range, Water Heater, Water Meter, Water Purifier, Blinds, Dishwasher, Dryer, Microwave, Stove, Washer, Refrigerator |
|
Architectural Style
|
Raised Bungalow |
|
Basement Development
|
Finished |
|
Basement Type
|
Full (finished) |
|
Construction Style Attachment
|
Detached |
|
Cooling Type
|
Central Air Conditioning |
|
Exterior Finish
|
Stone, Brick |
|
Fire Protection
|
Smoke Detectors |
|
Foundation Type
|
Concrete |
|
Heating Fuel
|
Natural Gas |
|
Heating Type
|
Forced Air |
|
Stories Total
|
1 |
|
Size Interior
|
1,100 - 1,500 Ft2 |
|
Type
|
House |
|
Utility Water
|
Municipal Water |
Parking
|
Attached Garage
|
|
|
No Garage
|
|
Land
|
Acreage
|
No |
|
Fence Type
|
Fenced Yard |
|
Land Amenities
|
Beach, Park, Schools |
|
Landscape Features
|
Landscaped |
|
Sewer
|
Sanitary Sewer |
|
Size Depth
|
125 Ft |
|
Size Frontage
|
34 Ft |
|
Size Irregular
|
34 X 125 Ft |
|
Size Total Text
|
34 X 125 Ft|under 1/2 Acre |
|
Zoning Description
|
Res |
Rooms
| Level |
Type |
Length |
Width |
Dimensions |
|
Basement |
Bedroom |
3.13 m |
4.1 m |
3.13 m x 4.1 m |
|
Basement |
Bedroom |
3.94 m |
3.25 m |
3.94 m x 3.25 m |
|
Basement |
Utility Room |
3.37 m |
4.13 m |
3.37 m x 4.13 m |
|
Basement |
Bathroom |
3.37 m |
4.13 m |
3.37 m x 4.13 m |
|
Basement |
Kitchen |
3.26 m |
3.92 m |
3.26 m x 3.92 m |
|
Basement |
Recreational, Games Room |
5.55 m |
4.37 m |
5.55 m x 4.37 m |
|
Main Level |
Kitchen |
4.76 m |
3.04 m |
4.76 m x 3.04 m |
|
Main Level |
Dining Room |
3.17 m |
3 m |
3.17 m x 3 m |
|
Main Level |
Living Room |
3.17 m |
4.61 m |
3.17 m x 4.61 m |
|
Main Level |
Primary Bedroom |
4.05 m |
3.05 m |
4.05 m x 3.05 m |
|
Main Level |
Bedroom |
2.99 m |
3.09 m |
2.99 m x 3.09 m |
|
Main Level |
Bedroom |
2.99 m |
2.97 m |
2.99 m x 2.97 m |
|
Main Level |
Bathroom |
1.51 m |
2.41 m |
1.51 m x 2.41 m |
Utilities
|
Cable
|
Installed |
|
Electricity
|
Installed |
|
Sewer
|
Installed |
https://www.realtor.ca/real-estate/29070104/1082-kensington-street-innisfil-rural-innisfil



