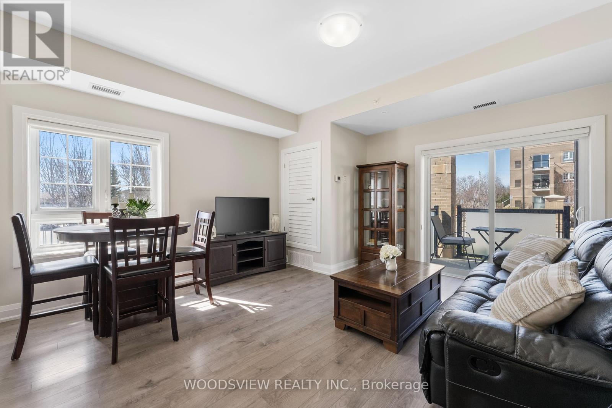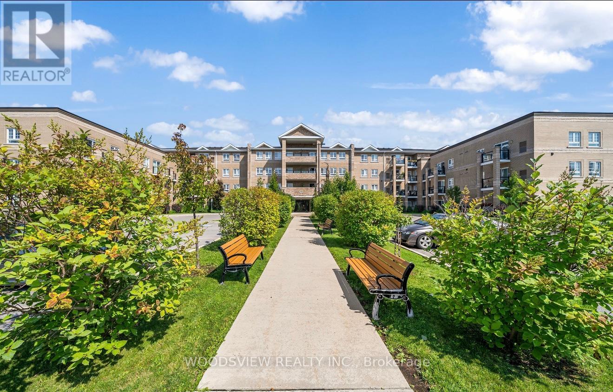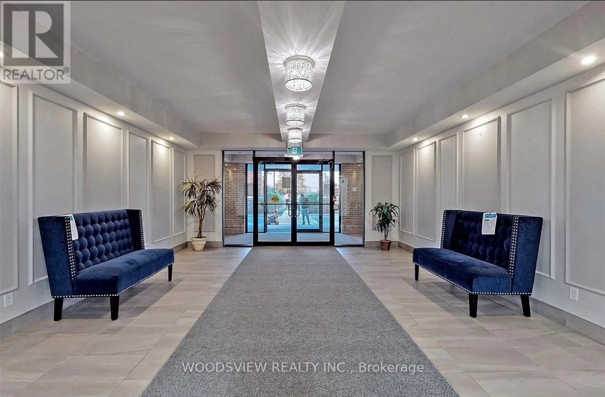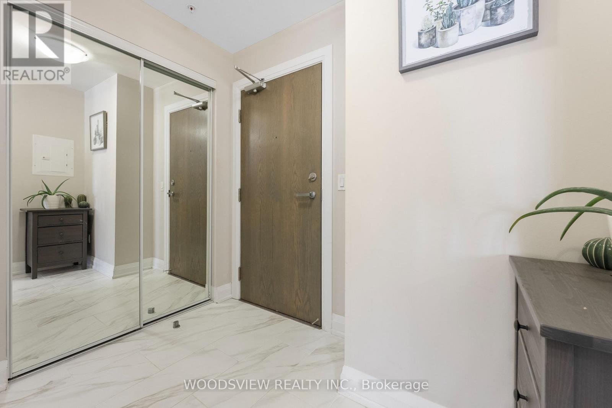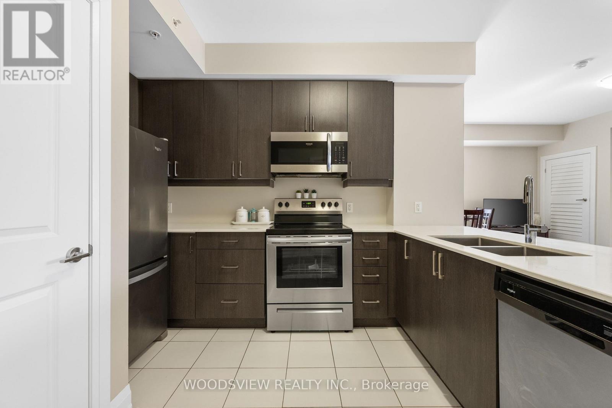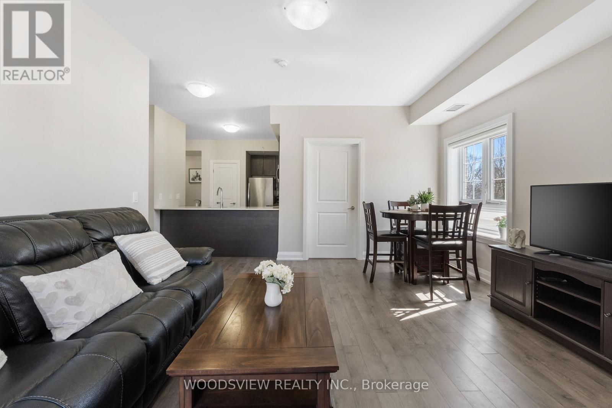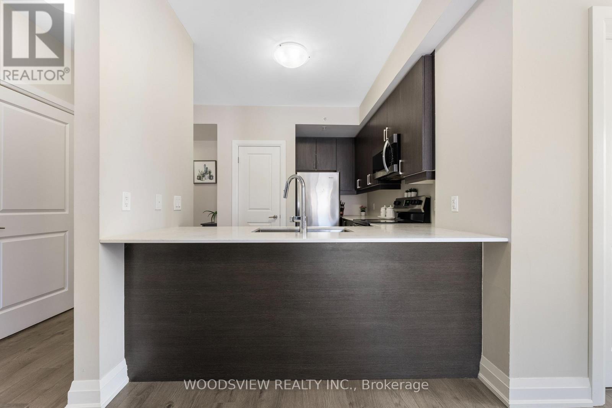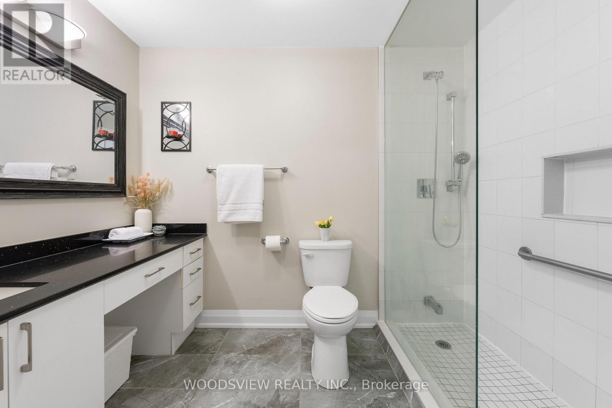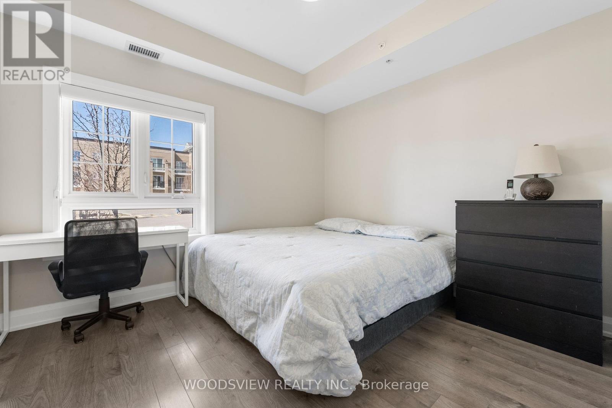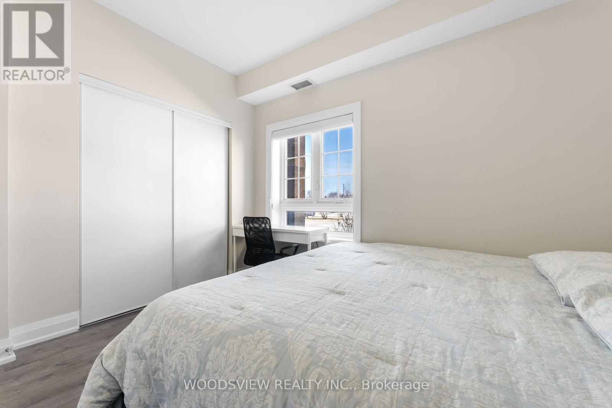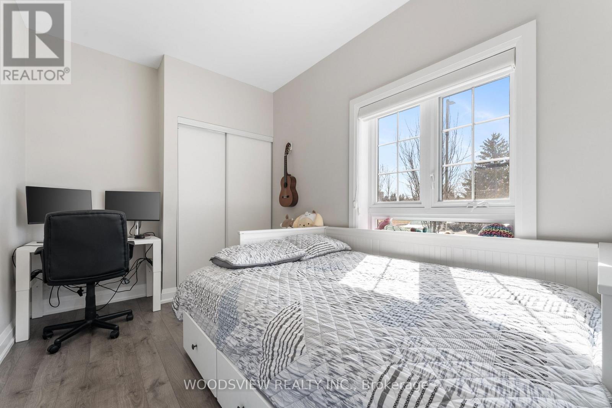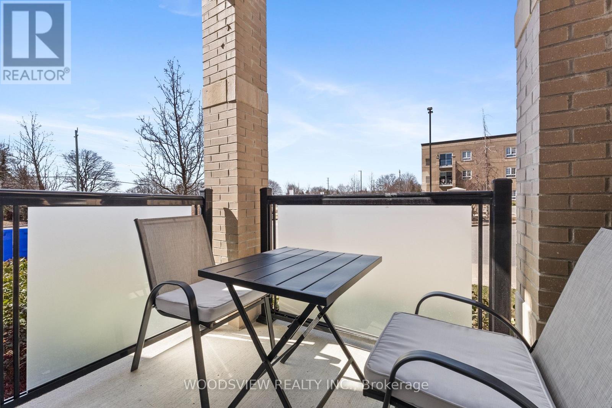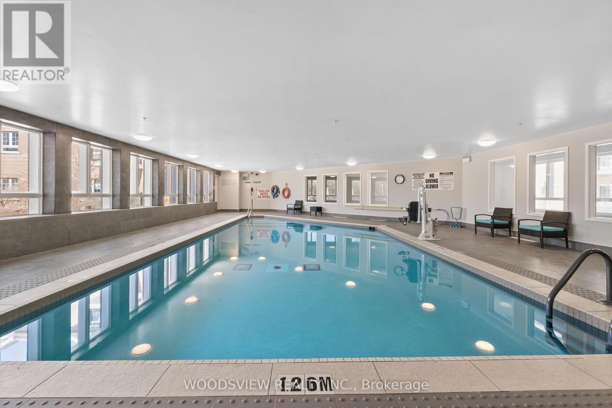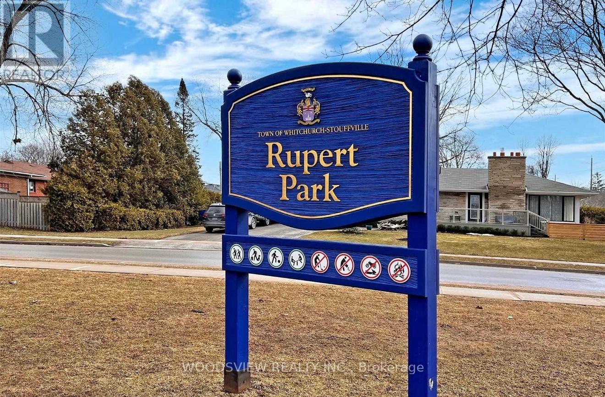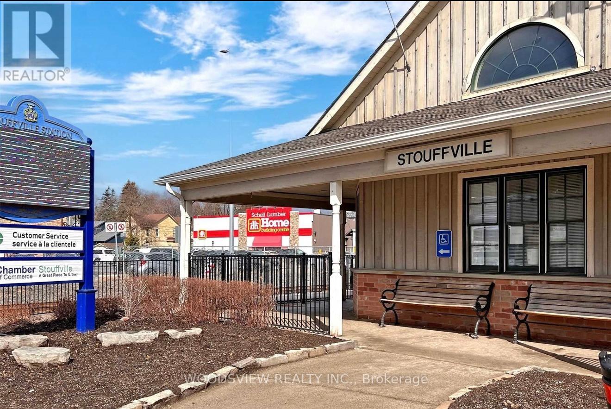2 Bedroom
2 Bathroom
800 - 899 ft2
Central Air Conditioning
Forced Air
Lawn Sprinkler
$599,000Maintenance, Common Area Maintenance, Insurance, Parking
$606.70 Monthly
Nestled in the heart of Stouffville, this impeccably kept ground level corner unit condo offers the perfect blend of contemporary living and accessibility. The building is meticulously cared for, with spotless common areas and careful attention to detail, ensuring a welcoming and well-kept environment for all residents. The open-concept layout is bathed in natural light through large windows, creating a bright and welcoming atmosphere. The unit features two spacious bedrooms, including a master with a two-piece ensuite. The main bathroom is a true highlight, showcasing a beautiful walk-in glass shower and upgraded porcelain tiles. The kitchen is ideal for both cooking and entertaining, with quartz countertops, sleek stainless steel appliances, and ample storage. For added convenience, a stacked laundry unit is discreetly tucked away, maximizing space while offering easy access. Step outside to your own private outdoor patio, a cozy space perfect for unwinding or enjoying a cup of coffee in a peaceful setting. Additional amenities include one underground parking spot, a large storage locker, and access to an indoor pool, a fully equipped gym, a party/meeting room, and a library. This condo is situated just steps from Main Street, Rupert Park, and major shops, including Longo's, Metro, LCBO, Shoppers Drug Mart, and several banks. With its close proximity to the Go station, commuting is a breeze. This spacious condo offers a rare opportunity to enjoy the perfect balance of modern luxury, comfort, and unmatched convenience. (id:50976)
Property Details
|
MLS® Number
|
N12068791 |
|
Property Type
|
Single Family |
|
Community Name
|
Stouffville |
|
Amenities Near By
|
Park, Public Transit, Schools |
|
Community Features
|
Pet Restrictions, Community Centre |
|
Features
|
Lighting, Balcony |
|
Parking Space Total
|
1 |
|
Structure
|
Porch, Patio(s) |
Building
|
Bathroom Total
|
2 |
|
Bedrooms Above Ground
|
2 |
|
Bedrooms Total
|
2 |
|
Amenities
|
Storage - Locker |
|
Appliances
|
Dishwasher, Dryer, Microwave, Range, Stove, Washer, Window Coverings, Refrigerator |
|
Cooling Type
|
Central Air Conditioning |
|
Exterior Finish
|
Brick |
|
Fire Protection
|
Controlled Entry |
|
Flooring Type
|
Laminate |
|
Foundation Type
|
Poured Concrete |
|
Half Bath Total
|
1 |
|
Heating Fuel
|
Natural Gas |
|
Heating Type
|
Forced Air |
|
Size Interior
|
800 - 899 Ft2 |
|
Type
|
Apartment |
Parking
Land
|
Acreage
|
No |
|
Land Amenities
|
Park, Public Transit, Schools |
|
Landscape Features
|
Lawn Sprinkler |
|
Zoning Description
|
Residential |
Rooms
| Level |
Type |
Length |
Width |
Dimensions |
|
Ground Level |
Living Room |
4.98 m |
4.27 m |
4.98 m x 4.27 m |
|
Ground Level |
Dining Room |
4.98 m |
4.27 m |
4.98 m x 4.27 m |
|
Ground Level |
Kitchen |
3.33 m |
2.46 m |
3.33 m x 2.46 m |
|
Ground Level |
Primary Bedroom |
3.48 m |
3.05 m |
3.48 m x 3.05 m |
|
Ground Level |
Bedroom 2 |
3.15 m |
2.49 m |
3.15 m x 2.49 m |
https://www.realtor.ca/real-estate/28135873/109-481-rupert-avenue-whitchurch-stouffville-stouffville-stouffville



