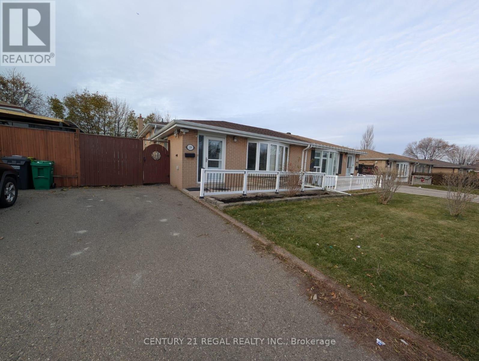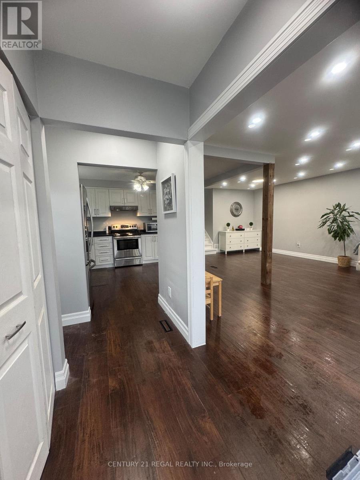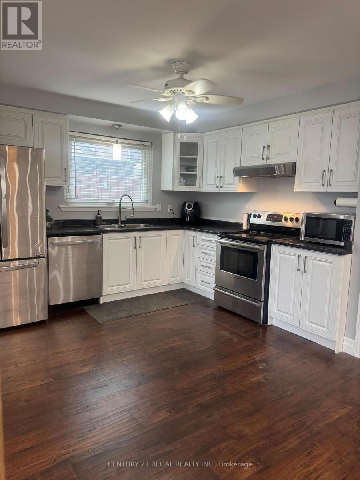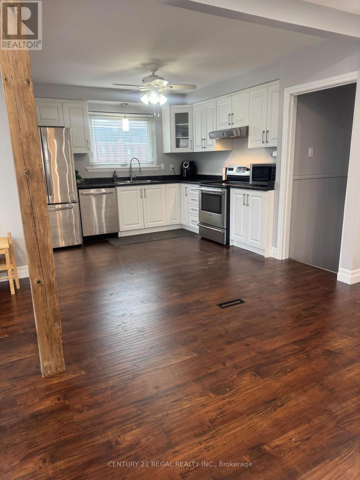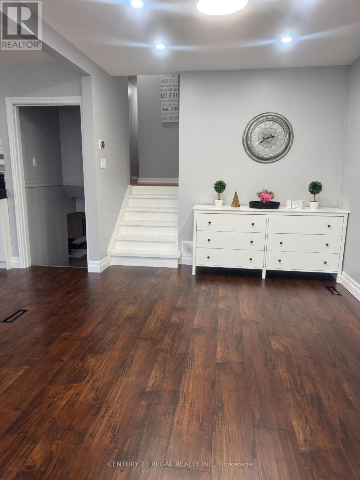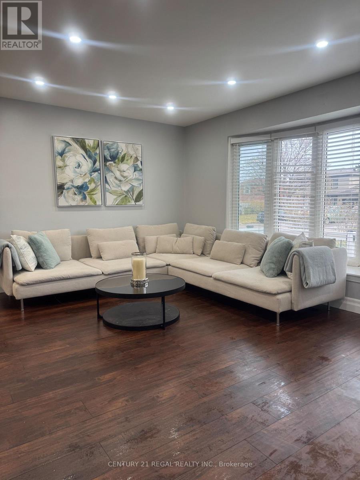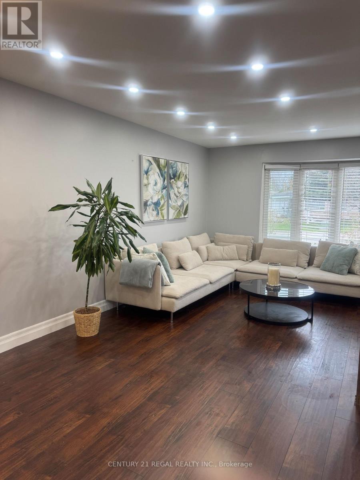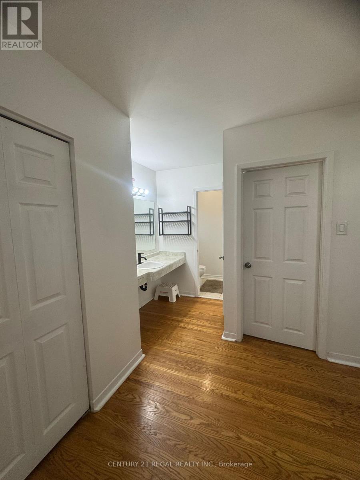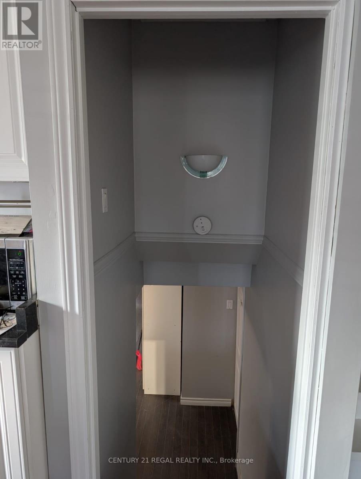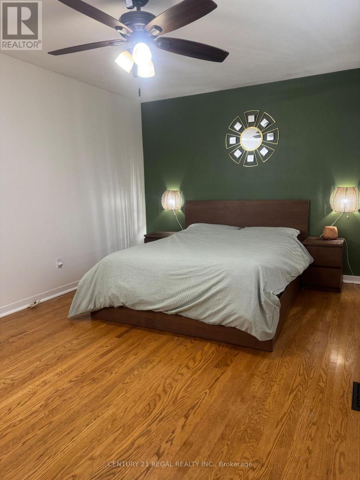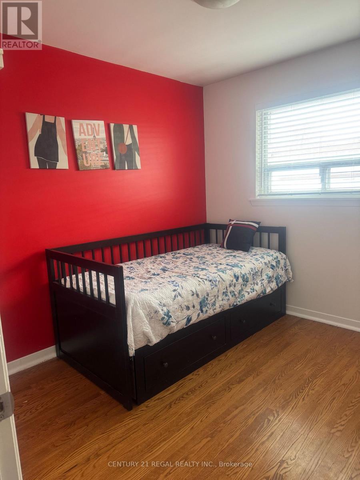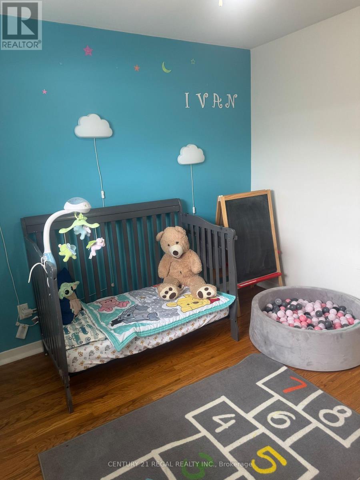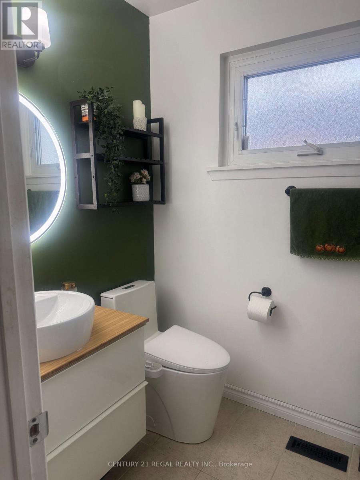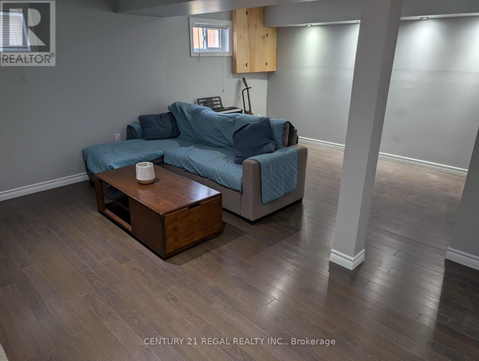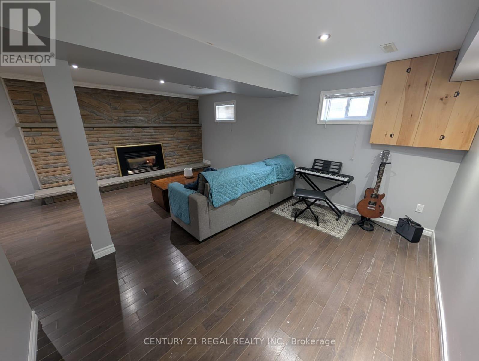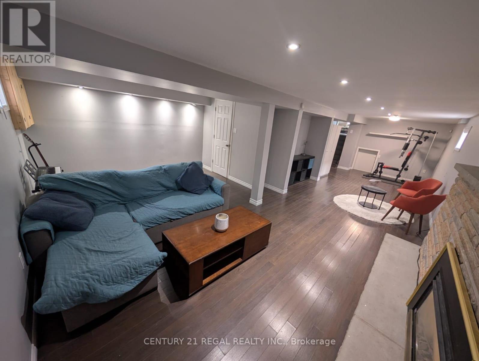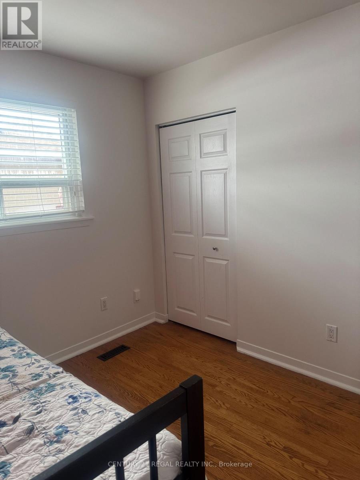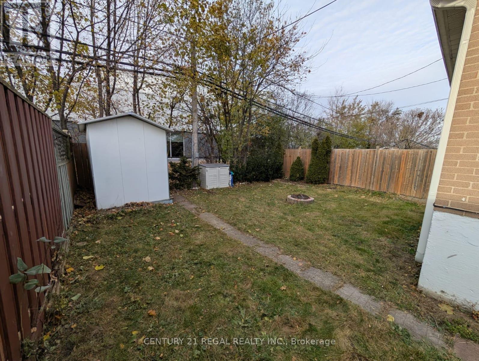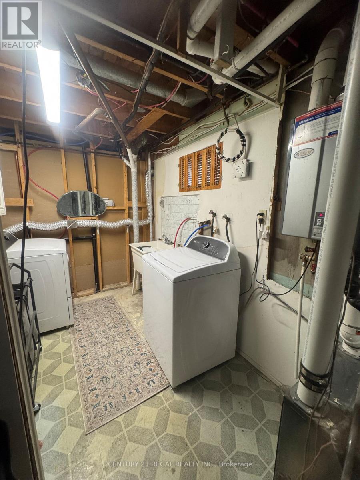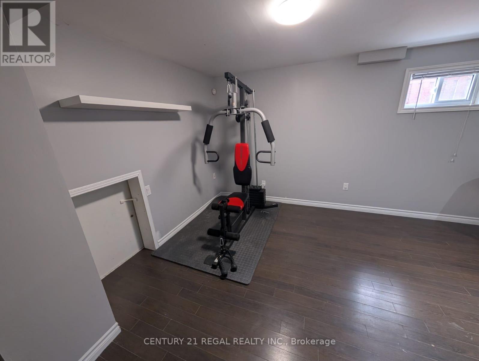3 Bedroom
3 Bathroom
0 - 699 ft2
Fireplace
Central Air Conditioning
Forced Air
$799,000
Newly Renovated Move-In Ready & Affordable Family Home with Finished Basement. Welcome to this spacious, bright, and well-maintained semi-detached home perfect for growing families! Featuring a very functional layout, this 3 bedroom, 3-bathroom gem offers comfort and convenience. Open-concept main floor with a seamless flow from the living area to the eat-in kitchen & Dinning Room. Enjoy kitchen, complete with a walk-out to a beautiful Deck for BBQ's, it is complete with fully fenced yard. The finished basement provides an additional open flexible living space to suit your needs. Located in a family-friendly neighborhood, you're just minutes from shopping, top-rated schools, and major highways making this home as practical as it is charming. Don't miss this opportunity to own a clean, bright, and move-in ready home in a desirable location! (id:50976)
Property Details
|
MLS® Number
|
W12583864 |
|
Property Type
|
Single Family |
|
Community Name
|
Avondale |
|
Equipment Type
|
Water Heater |
|
Parking Space Total
|
3 |
|
Rental Equipment Type
|
Water Heater |
|
Structure
|
Patio(s), Porch |
Building
|
Bathroom Total
|
3 |
|
Bedrooms Above Ground
|
3 |
|
Bedrooms Total
|
3 |
|
Age
|
51 To 99 Years |
|
Appliances
|
All, Dishwasher, Furniture, Stove, Window Coverings, Refrigerator |
|
Basement Development
|
Finished |
|
Basement Type
|
N/a (finished) |
|
Construction Style Attachment
|
Semi-detached |
|
Construction Style Split Level
|
Backsplit |
|
Cooling Type
|
Central Air Conditioning |
|
Exterior Finish
|
Brick |
|
Fireplace Present
|
Yes |
|
Fireplace Total
|
1 |
|
Flooring Type
|
Hardwood, Laminate |
|
Foundation Type
|
Concrete |
|
Half Bath Total
|
1 |
|
Heating Fuel
|
Natural Gas |
|
Heating Type
|
Forced Air |
|
Size Interior
|
0 - 699 Ft2 |
|
Type
|
House |
Parking
Land
|
Acreage
|
No |
|
Sewer
|
Sanitary Sewer |
|
Size Depth
|
110 Ft |
|
Size Frontage
|
34 Ft ,6 In |
|
Size Irregular
|
34.5 X 110 Ft |
|
Size Total Text
|
34.5 X 110 Ft |
Rooms
| Level |
Type |
Length |
Width |
Dimensions |
|
Second Level |
Bedroom |
10.93 m |
16.11 m |
10.93 m x 16.11 m |
|
Second Level |
Bedroom 2 |
9.61 m |
9.91 m |
9.61 m x 9.91 m |
|
Second Level |
Bedroom 3 |
9.61 m |
9.06 m |
9.61 m x 9.06 m |
|
Basement |
Recreational, Games Room |
18.21 m |
32.25 m |
18.21 m x 32.25 m |
|
Basement |
Den |
18.21 m |
22.97 m |
18.21 m x 22.97 m |
|
Basement |
Laundry Room |
3.5 m |
2.5 m |
3.5 m x 2.5 m |
|
Main Level |
Living Room |
10.73 m |
16.31 m |
10.73 m x 16.31 m |
|
Main Level |
Dining Room |
17.75 m |
9.38 m |
17.75 m x 9.38 m |
|
Main Level |
Kitchen |
13.02 m |
11.12 m |
13.02 m x 11.12 m |
Utilities
|
Cable
|
Installed |
|
Electricity
|
Installed |
|
Sewer
|
Installed |
https://www.realtor.ca/real-estate/29144569/109-brentwood-drive-brampton-avondale-avondale



