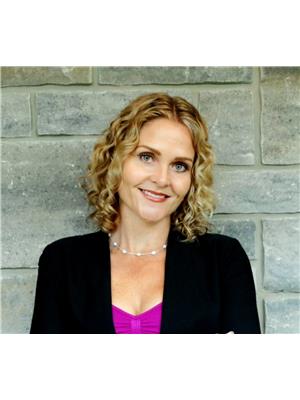3 Bedroom
2 Bathroom
1,765 ft2
Bungalow
On Ground Pool
Central Air Conditioning
Forced Air
$599,900
Opportunity knocks at 109 Fife Avenue! This charming 2-bedroom bungalow is ideally located in a convenient Kitchener neighbourhood, close to schools, public transit, and everyday amenities. The main floor features hardwood flooring throughout the living room, dining room, and both bedrooms. The kitchen comes equipped with oak cabinetry, a fridge, stove, and dishwasher. A bright living room, dining area with sliding doors to the backyard, and a 4-piece bathroom complete the main level. With three separate entrances — including one to the finished basement — this home offers excellent flexibility. The lower level includes a spacious rec room, den, office, and a 3-piece bathroom, making it ideal for extended family living or work-from-home arrangements. Outside, enjoy a deck, an on-ground pool, an oversized attached garage, and a concrete driveway with parking for up to six vehicles. A durable metal roof adds long-term value. While the home could benefit from cosmetic updates, it offers tremendous potential for the right buyer. (id:50976)
Property Details
|
MLS® Number
|
40743177 |
|
Property Type
|
Single Family |
|
Amenities Near By
|
Schools, Shopping, Ski Area |
|
Community Features
|
Quiet Area, School Bus |
|
Equipment Type
|
Water Heater |
|
Parking Space Total
|
5 |
|
Pool Type
|
On Ground Pool |
|
Rental Equipment Type
|
Water Heater |
|
Structure
|
Shed |
Building
|
Bathroom Total
|
2 |
|
Bedrooms Above Ground
|
2 |
|
Bedrooms Below Ground
|
1 |
|
Bedrooms Total
|
3 |
|
Appliances
|
Central Vacuum - Roughed In, Dishwasher, Dryer, Microwave, Refrigerator, Stove, Water Softener, Washer |
|
Architectural Style
|
Bungalow |
|
Basement Development
|
Finished |
|
Basement Type
|
Full (finished) |
|
Construction Style Attachment
|
Detached |
|
Cooling Type
|
Central Air Conditioning |
|
Exterior Finish
|
Brick |
|
Fire Protection
|
Smoke Detectors |
|
Fixture
|
Ceiling Fans |
|
Foundation Type
|
Poured Concrete |
|
Heating Fuel
|
Natural Gas |
|
Heating Type
|
Forced Air |
|
Stories Total
|
1 |
|
Size Interior
|
1,765 Ft2 |
|
Type
|
House |
|
Utility Water
|
Municipal Water |
Parking
Land
|
Access Type
|
Road Access |
|
Acreage
|
No |
|
Fence Type
|
Fence |
|
Land Amenities
|
Schools, Shopping, Ski Area |
|
Sewer
|
Municipal Sewage System |
|
Size Depth
|
120 Ft |
|
Size Frontage
|
78 Ft |
|
Size Total Text
|
Under 1/2 Acre |
|
Zoning Description
|
R2a |
Rooms
| Level |
Type |
Length |
Width |
Dimensions |
|
Basement |
Workshop |
|
|
9'9'' x 5'9'' |
|
Basement |
Utility Room |
|
|
3'8'' x 3'1'' |
|
Basement |
Utility Room |
|
|
7'4'' x 6'7'' |
|
Basement |
Den |
|
|
11'3'' x 8'6'' |
|
Basement |
Recreation Room |
|
|
27'1'' x 12'9'' |
|
Basement |
Other |
|
|
9'9'' x 7'8'' |
|
Basement |
Bedroom |
|
|
10'5'' x 8'6'' |
|
Basement |
3pc Bathroom |
|
|
11'11'' x 7'0'' |
|
Main Level |
Primary Bedroom |
|
|
14'8'' x 8'7'' |
|
Main Level |
Living Room |
|
|
15'6'' x 11'4'' |
|
Main Level |
Kitchen |
|
|
12'6'' x 8'10'' |
|
Main Level |
Other |
|
|
20'11'' x 10'3'' |
|
Main Level |
Dining Room |
|
|
11'3'' x 9'2'' |
|
Main Level |
Bedroom |
|
|
11'10'' x 10'0'' |
|
Main Level |
4pc Bathroom |
|
|
10' x 5'6'' |
Utilities
https://www.realtor.ca/real-estate/28508735/109-fife-avenue-kitchener










































