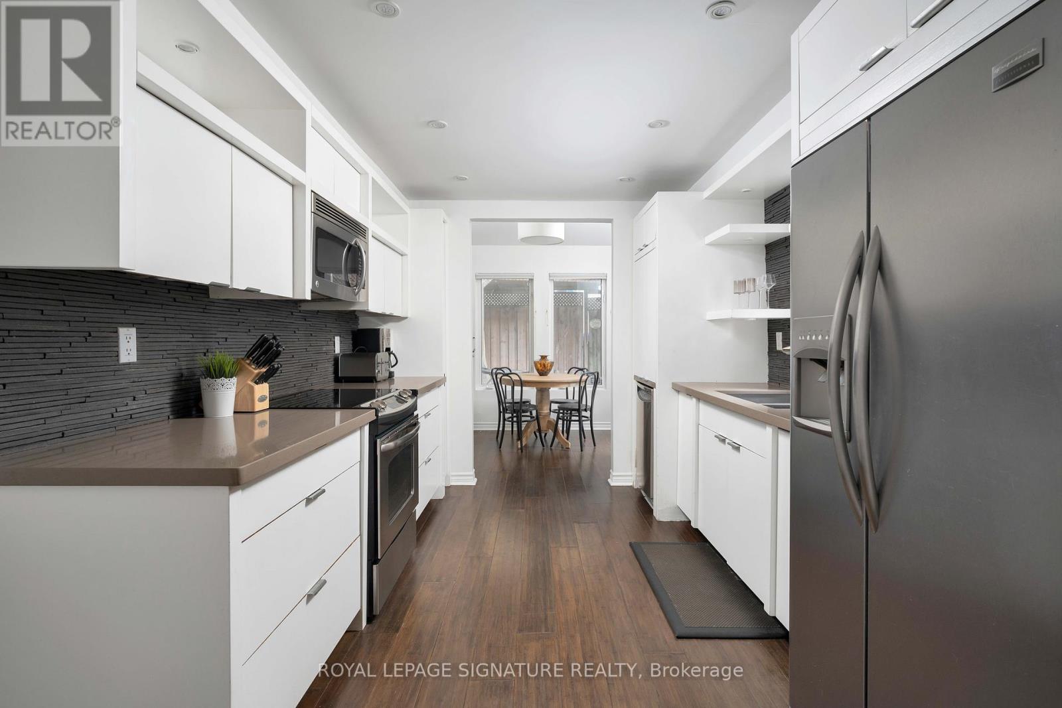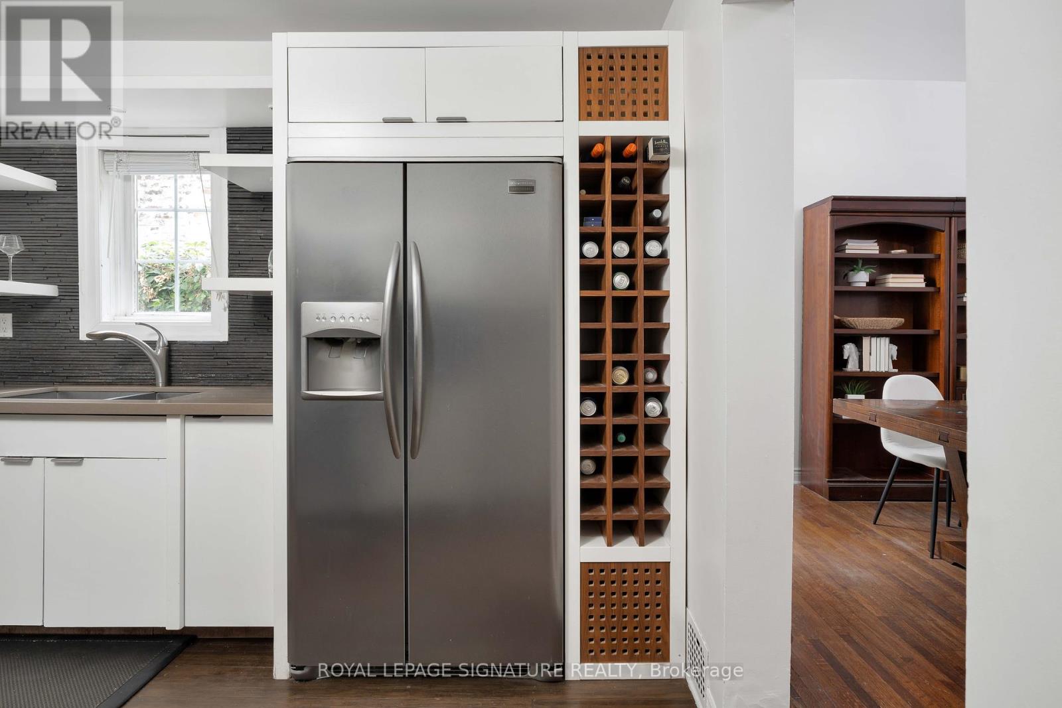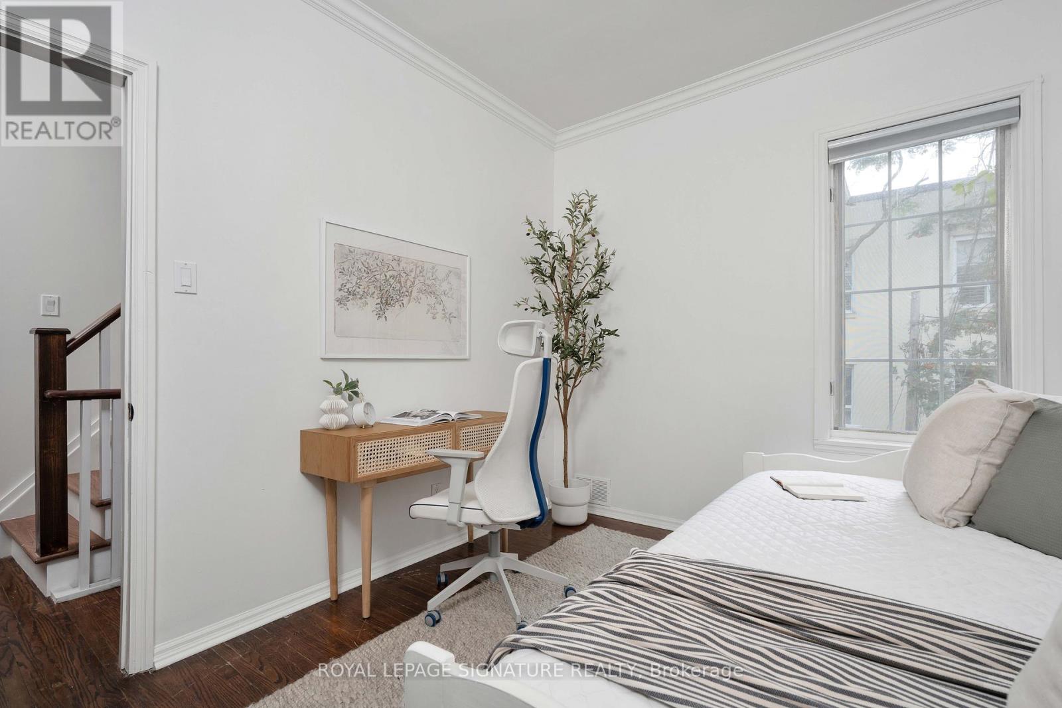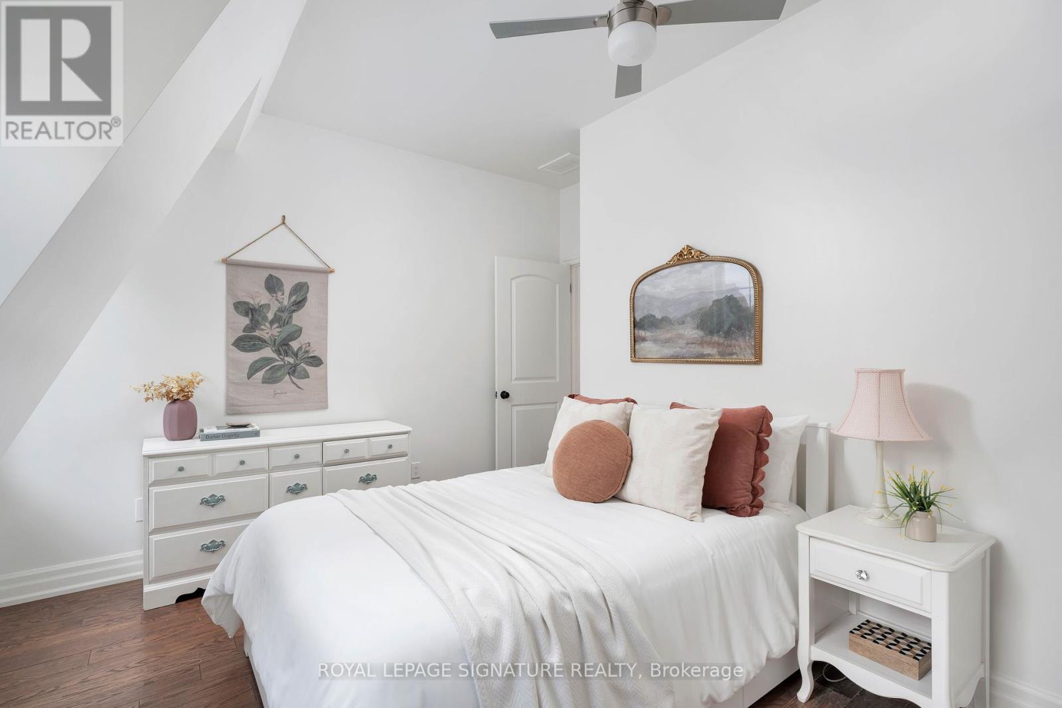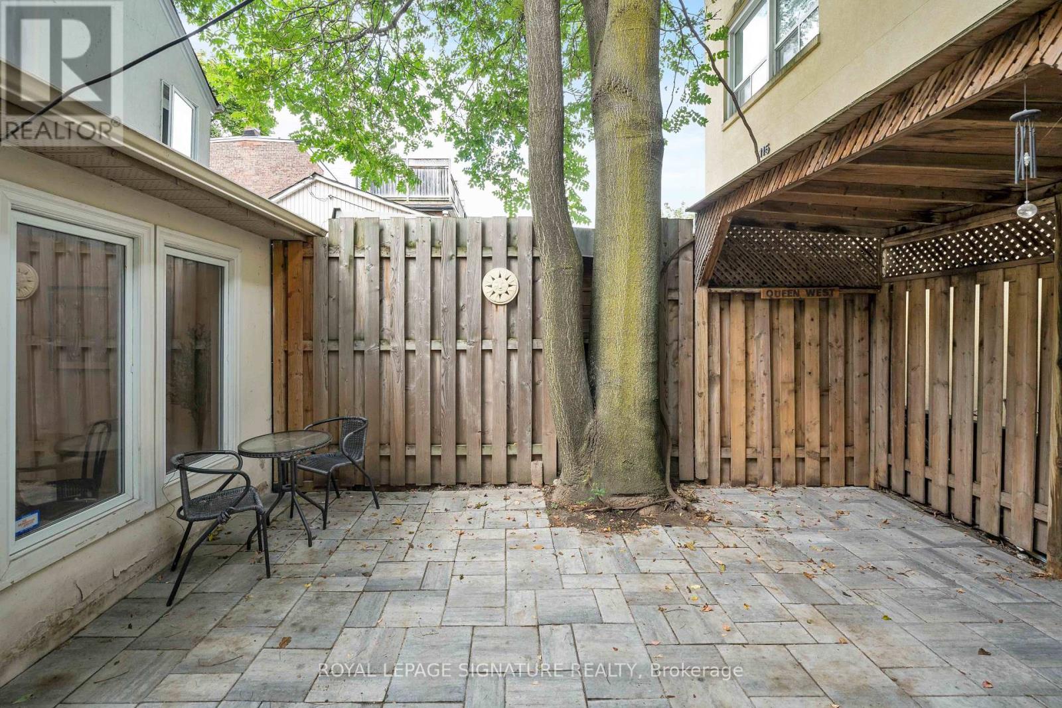4 Bedroom
3 Bathroom
Central Air Conditioning
Forced Air
$1,625,000
Charming On The Outside. Deceptively Large On the Inside. This Trinity Bellwoods Home Blends Modern Elegance With Urban Convenience In One Of Toronto's Most Sought After Areas. Complete with 4 good sized bedrooms, 3 bathrooms (2 renovated with double sinks) and a feeling of tranquility and privacy right downtown. This tastefully updated gem offers an open-concept living space, a sleek kitchen with stainless steel appliances, and perfectly sized dining area. The private backyard is perfect for entertaining, or creating your own backyard oasis. Trinity Bellwoods is one of Toronto's most walkable areas, allowing its inhabitants to run errands, and enjoy entertainment right outside their doorsteps. It's also well-served by public transit, making it easy to get around Toronto, especially to the downtown core. (id:50976)
Open House
This property has open houses!
Starts at:
2:00 pm
Ends at:
4:00 pm
Property Details
|
MLS® Number
|
C9396085 |
|
Property Type
|
Single Family |
|
Community Name
|
Trinity-Bellwoods |
Building
|
Bathroom Total
|
3 |
|
Bedrooms Above Ground
|
4 |
|
Bedrooms Total
|
4 |
|
Appliances
|
Dishwasher, Dryer, Microwave, Refrigerator, Stove, Washer, Window Coverings |
|
Basement Development
|
Finished |
|
Basement Type
|
Partial (finished) |
|
Construction Style Attachment
|
Attached |
|
Cooling Type
|
Central Air Conditioning |
|
Exterior Finish
|
Brick Facing, Stucco |
|
Flooring Type
|
Hardwood |
|
Foundation Type
|
Concrete |
|
Heating Fuel
|
Natural Gas |
|
Heating Type
|
Forced Air |
|
Stories Total
|
3 |
|
Type
|
Row / Townhouse |
|
Utility Water
|
Municipal Water |
Land
|
Acreage
|
No |
|
Sewer
|
Sanitary Sewer |
|
Size Depth
|
70 Ft ,8 In |
|
Size Frontage
|
15 Ft ,3 In |
|
Size Irregular
|
15.31 X 70.73 Ft ; Irregular |
|
Size Total Text
|
15.31 X 70.73 Ft ; Irregular |
Rooms
| Level |
Type |
Length |
Width |
Dimensions |
|
Second Level |
Bathroom |
2.99 m |
2.8 m |
2.99 m x 2.8 m |
|
Second Level |
Primary Bedroom |
4.32 m |
3.51 m |
4.32 m x 3.51 m |
|
Second Level |
Bedroom 2 |
3.35 m |
2.62 m |
3.35 m x 2.62 m |
|
Third Level |
Bathroom |
2.89 m |
1.58 m |
2.89 m x 1.58 m |
|
Third Level |
Bedroom 3 |
4.55 m |
2.4 m |
4.55 m x 2.4 m |
|
Third Level |
Bedroom 4 |
4.27 m |
3.74 m |
4.27 m x 3.74 m |
|
Lower Level |
Recreational, Games Room |
5.41 m |
4.01 m |
5.41 m x 4.01 m |
|
Main Level |
Living Room |
3.96 m |
3.05 m |
3.96 m x 3.05 m |
|
Main Level |
Dining Room |
4.01 m |
3.35 m |
4.01 m x 3.35 m |
|
Main Level |
Kitchen |
4.04 m |
2.79 m |
4.04 m x 2.79 m |
|
Main Level |
Family Room |
2.79 m |
2.49 m |
2.79 m x 2.49 m |
https://www.realtor.ca/real-estate/27540468/109-manning-avenue-toronto-trinity-bellwoods-trinity-bellwoods














