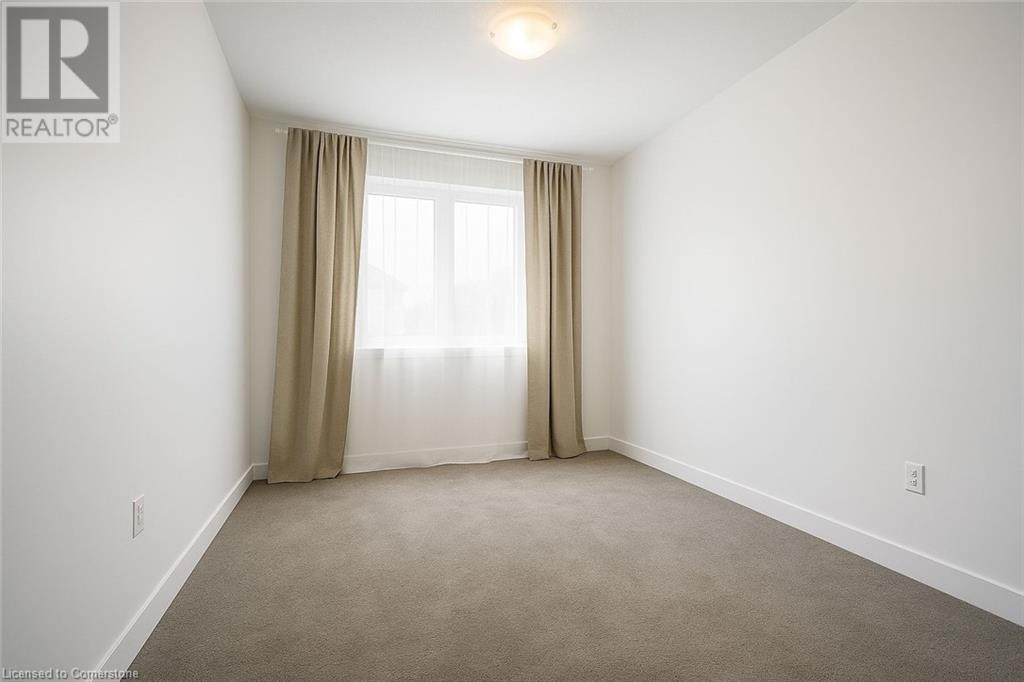3 Bedroom
3 Bathroom
1,520 ft2
2 Level
Central Air Conditioning
Forced Air
$725,000
Welcome to this stylish well-maintained 3-bedroom, 2.5-bath home in desirable Huron Village, Kitchener. This move-in-ready property features an open-concept main floor with modern finishes, a bright kitchen with ample storage, and a spacious living/dining area. Upstairs offers 3 large bedrooms, including a primary with ensuite, plus a second full bath. Enjoy 2 parking spaces (garage + driveway) and a powder room on the main level. This home is located just minutes from top-rated schools, lush parks and playgrounds, making it a fantastic choice for growing families. You’ll also love being close to a shopping plaza, grocery stores, restaurants, and major routes for commuting — perfect for families and professionals alike! Don’t miss the chance to own a home in one of Kitchener’s most family-friendly and fast-growing communities! Upgrades from Builder : 1) Extended Kitchen Cabinets; 2)Railing at Stairs all the way to laundry room (instead of small drywall); 3) Pot Lights through living room Disclaimer: Few Pictures are Virtually Edited and Staged with AI to showcase layout as Unit is currently Tenants occupied. (id:50976)
Property Details
|
MLS® Number
|
40733936 |
|
Property Type
|
Single Family |
|
Amenities Near By
|
Park |
|
Community Features
|
Community Centre, School Bus |
|
Equipment Type
|
Rental Water Softener, Water Heater |
|
Features
|
Automatic Garage Door Opener |
|
Parking Space Total
|
2 |
|
Rental Equipment Type
|
Rental Water Softener, Water Heater |
Building
|
Bathroom Total
|
3 |
|
Bedrooms Above Ground
|
3 |
|
Bedrooms Total
|
3 |
|
Appliances
|
Dishwasher, Dryer, Refrigerator, Stove, Washer |
|
Architectural Style
|
2 Level |
|
Basement Development
|
Unfinished |
|
Basement Type
|
Full (unfinished) |
|
Constructed Date
|
2022 |
|
Construction Style Attachment
|
Attached |
|
Cooling Type
|
Central Air Conditioning |
|
Exterior Finish
|
Other |
|
Fire Protection
|
Smoke Detectors |
|
Half Bath Total
|
1 |
|
Heating Type
|
Forced Air |
|
Stories Total
|
2 |
|
Size Interior
|
1,520 Ft2 |
|
Type
|
Row / Townhouse |
|
Utility Water
|
Municipal Water |
Parking
Land
|
Acreage
|
No |
|
Land Amenities
|
Park |
|
Sewer
|
Municipal Sewage System |
|
Size Frontage
|
18 Ft |
|
Size Total Text
|
Under 1/2 Acre |
|
Zoning Description
|
Res - 5 |
Rooms
| Level |
Type |
Length |
Width |
Dimensions |
|
Second Level |
3pc Bathroom |
|
|
Measurements not available |
|
Second Level |
3pc Bathroom |
|
|
Measurements not available |
|
Second Level |
Bedroom |
|
|
11'0'' x 9'10'' |
|
Second Level |
Bedroom |
|
|
12'5'' x 9'6'' |
|
Second Level |
Primary Bedroom |
|
|
13'1'' x 9'6'' |
|
Main Level |
2pc Bathroom |
|
|
Measurements not available |
|
Main Level |
Kitchen |
|
|
21'3'' x 19'0'' |
|
Main Level |
Dining Room |
|
|
9'6'' x 8'10'' |
|
Main Level |
Great Room |
|
|
21'3'' x 19'0'' |
https://www.realtor.ca/real-estate/28436721/109-pony-way-kitchener






























