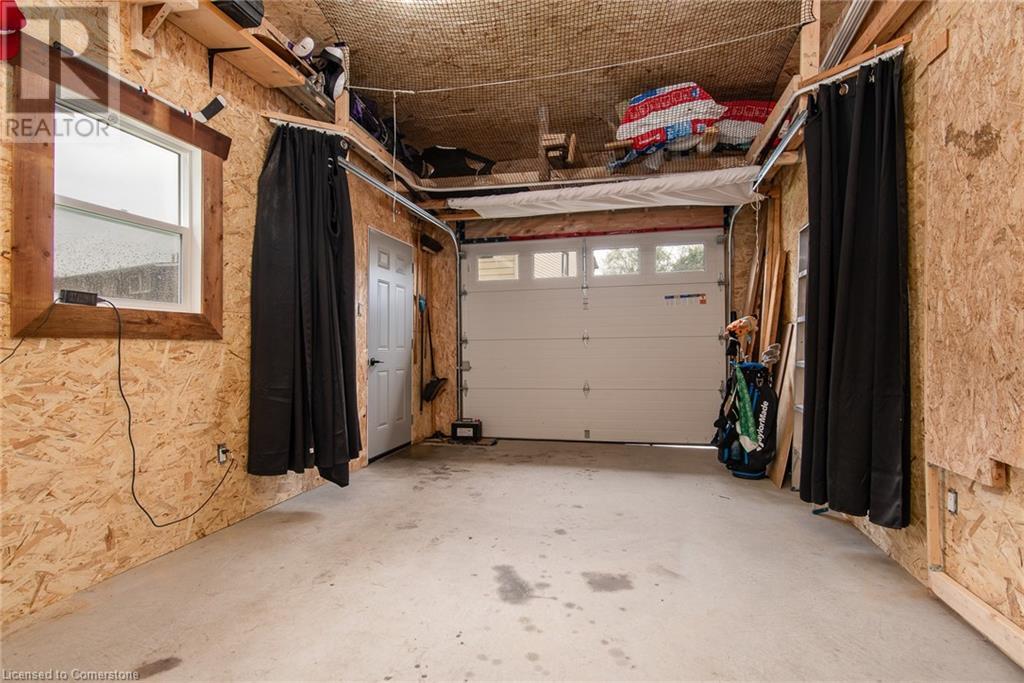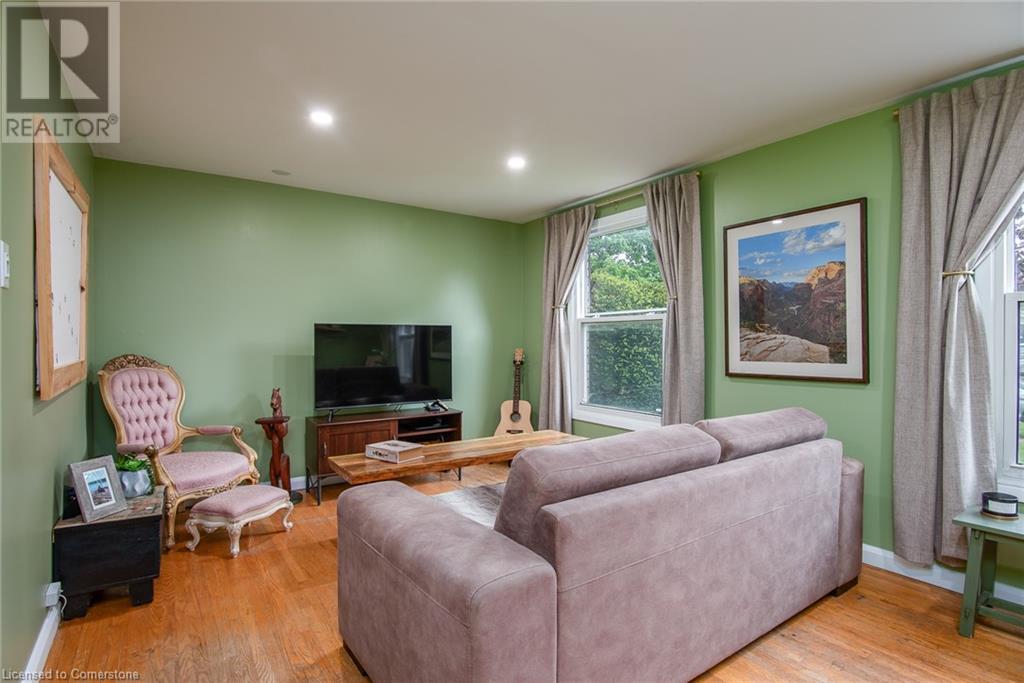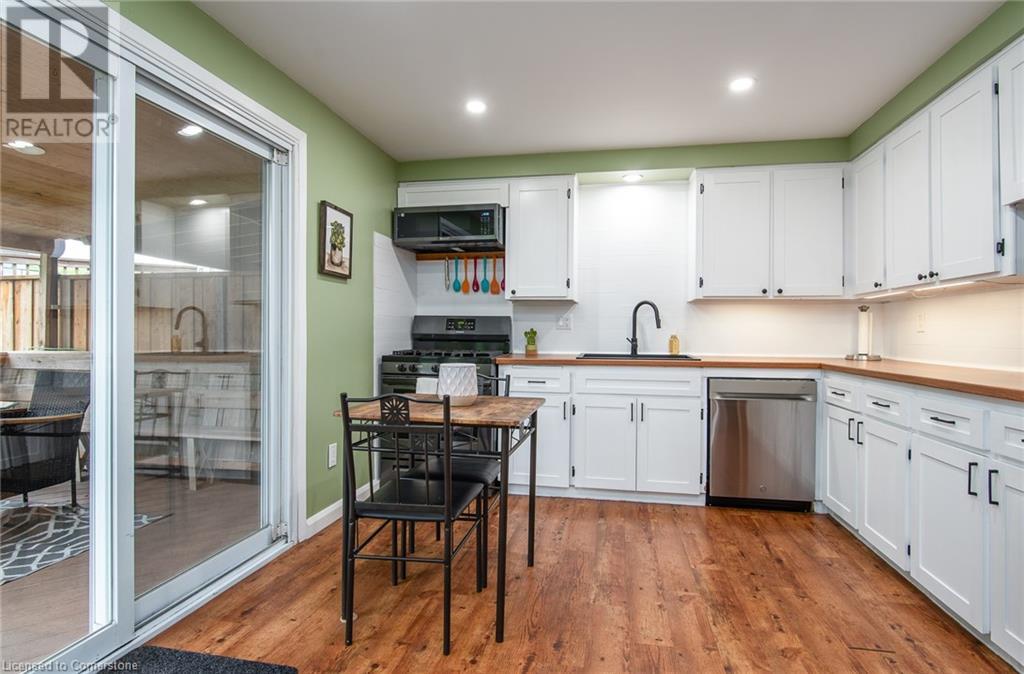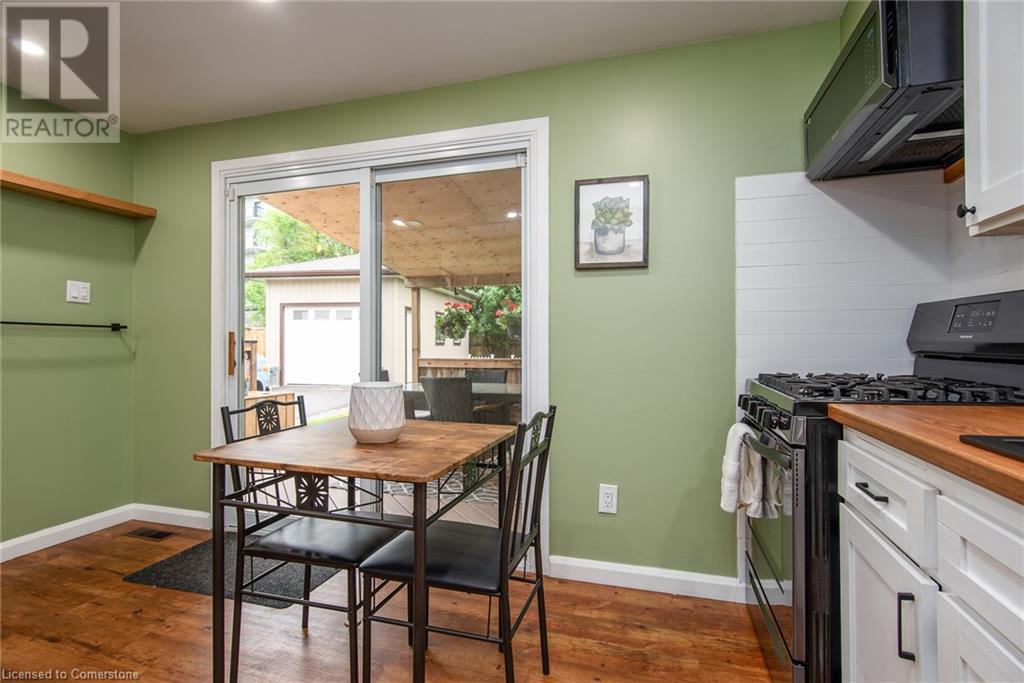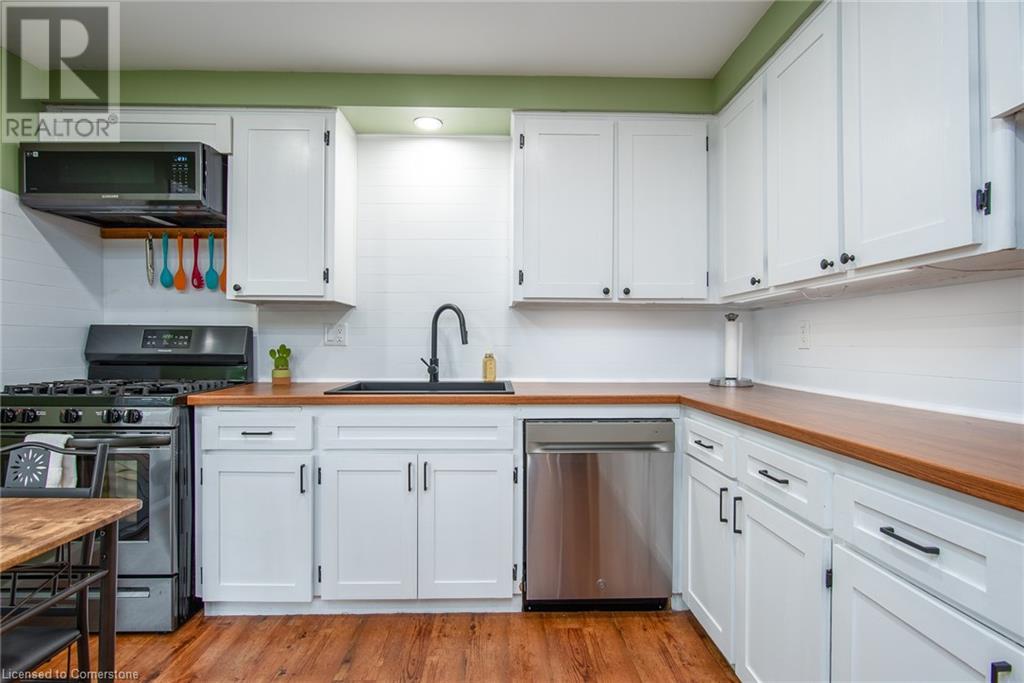3 Bedroom
2 Bathroom
1,152 ft2
2 Level
Central Air Conditioning
Forced Air
$500,000
Welcome to 109 Selkirk Drive in Kitchener - Here are our top 5 reasons why you will LOVE this freehold home: #1 - Versatile Detached Garage/Workshop – A rare find! Whether you're a hobbyist, need extra storage, or dream of your own golf simulator, this large detached space offers endless possibilities that is hard to find in a property like this! #2 Beautiful Outdoor Living – Enjoy a fully fenced and landscaped yard with a cozy patio seating area — perfect for relaxing, entertaining, or letting kids and pets roam safely. #3 Ample Parking for 7 Vehicles – Say goodbye to parking woes with a spacious driveway and garage setup that can comfortabely accommodate up to seven cars. #4 Stylish, Modern Kitchen – Cook in style with a sleek kitchen featuring newer stainless steel appliances including a fridge, stove, built-in microwave, and dishwasher. #5 Freehold Convenience in a Prime Location – Own your home with no condo fees, all while being close to shopping, dining, and quick highway access for easy travel throughout Kitchener-Waterloo. A property with these features in this price range rarely comes along, book your showing today! (id:50976)
Open House
This property has open houses!
Starts at:
2:00 pm
Ends at:
4:00 pm
Starts at:
2:00 pm
Ends at:
4:00 pm
Property Details
|
MLS® Number
|
40730191 |
|
Property Type
|
Single Family |
|
Amenities Near By
|
Hospital, Park, Place Of Worship, Playground, Public Transit, Schools, Shopping |
|
Community Features
|
Community Centre |
|
Equipment Type
|
Water Heater |
|
Features
|
Paved Driveway |
|
Parking Space Total
|
7 |
|
Rental Equipment Type
|
Water Heater |
Building
|
Bathroom Total
|
2 |
|
Bedrooms Above Ground
|
3 |
|
Bedrooms Total
|
3 |
|
Appliances
|
Dishwasher, Dryer, Refrigerator, Stove, Washer, Microwave Built-in |
|
Architectural Style
|
2 Level |
|
Basement Development
|
Unfinished |
|
Basement Type
|
Full (unfinished) |
|
Constructed Date
|
1972 |
|
Construction Style Attachment
|
Semi-detached |
|
Cooling Type
|
Central Air Conditioning |
|
Exterior Finish
|
Brick Veneer, Vinyl Siding |
|
Foundation Type
|
Poured Concrete |
|
Half Bath Total
|
1 |
|
Heating Fuel
|
Natural Gas |
|
Heating Type
|
Forced Air |
|
Stories Total
|
2 |
|
Size Interior
|
1,152 Ft2 |
|
Type
|
House |
|
Utility Water
|
Municipal Water |
Parking
Land
|
Access Type
|
Road Access, Highway Access, Highway Nearby |
|
Acreage
|
No |
|
Fence Type
|
Fence |
|
Land Amenities
|
Hospital, Park, Place Of Worship, Playground, Public Transit, Schools, Shopping |
|
Sewer
|
Municipal Sewage System |
|
Size Frontage
|
25 Ft |
|
Size Total Text
|
Under 1/2 Acre |
|
Zoning Description
|
Res-4 |
Rooms
| Level |
Type |
Length |
Width |
Dimensions |
|
Second Level |
Bedroom |
|
|
13'11'' x 8'5'' |
|
Second Level |
4pc Bathroom |
|
|
7'6'' x 7'1'' |
|
Second Level |
Bedroom |
|
|
13'0'' x 9'1'' |
|
Second Level |
Primary Bedroom |
|
|
15'8'' x 11'1'' |
|
Main Level |
Other |
|
|
23'0'' x 11'4'' |
|
Main Level |
2pc Bathroom |
|
|
5'7'' x 2'10'' |
|
Main Level |
Dining Room |
|
|
10'11'' x 6'9'' |
|
Main Level |
Kitchen |
|
|
17'5'' x 10'11'' |
|
Main Level |
Living Room |
|
|
11'1'' x 10'11'' |
https://www.realtor.ca/real-estate/28341192/109-selkirk-drive-kitchener










