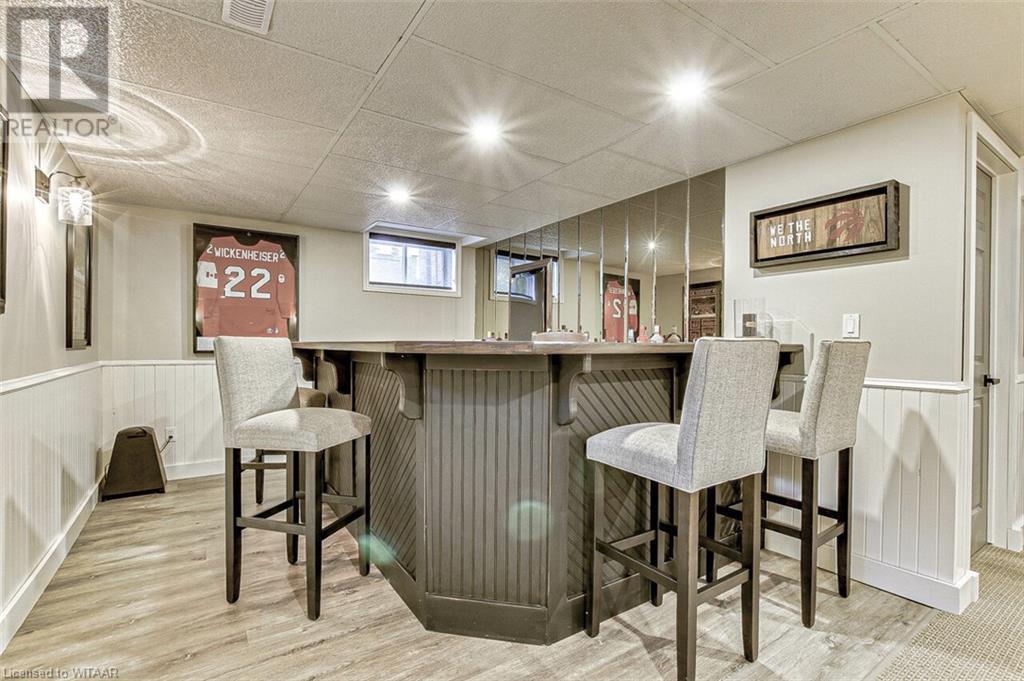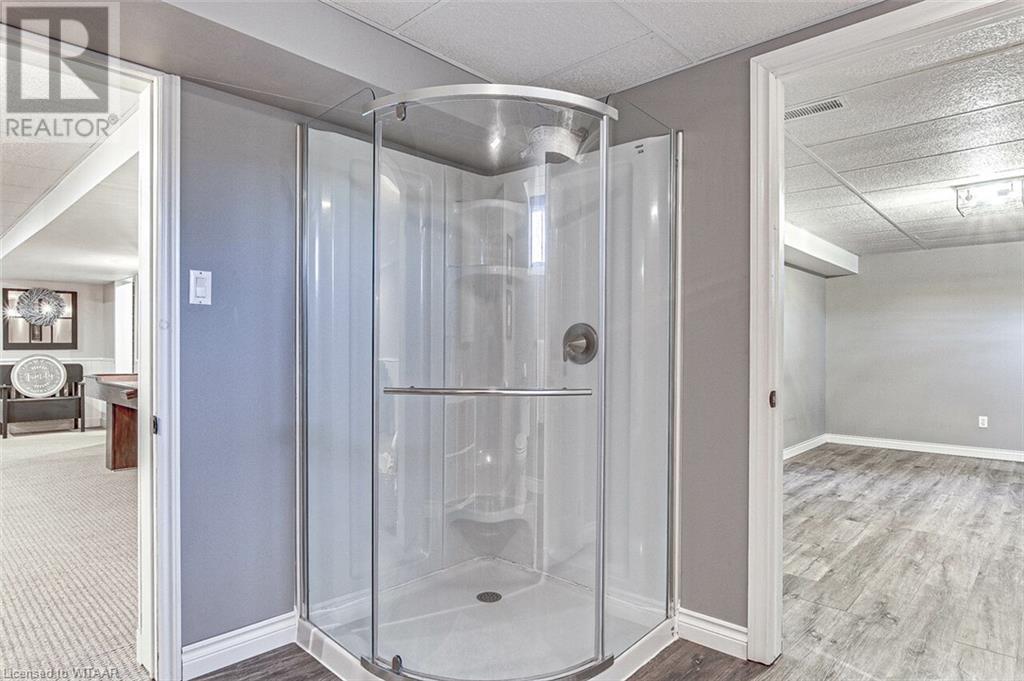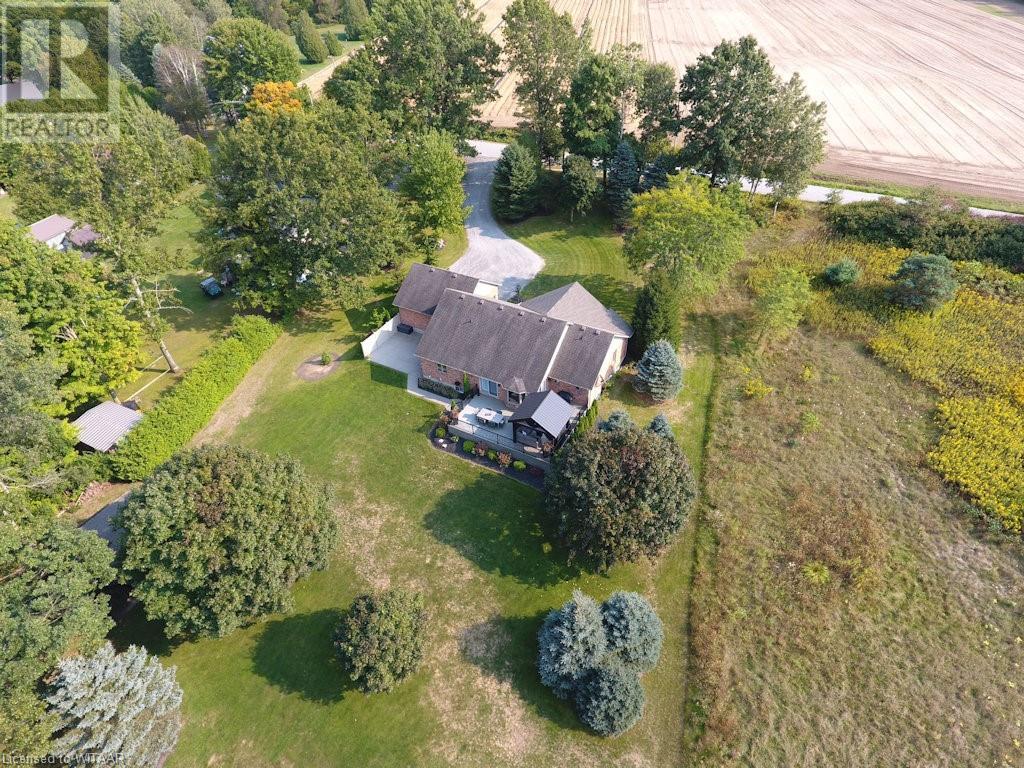4 Bedroom
3 Bathroom
3052 sqft
Bungalow
Fireplace
Central Air Conditioning
Forced Air
Acreage
Lawn Sprinkler, Landscaped
$1,169,900
Stunning Custom-Built Bungalow on a private ravine one acre lot. Nestled on a serene ravine property just minutes from Tillsonburg is this one-owner custom-built bungalow offering a perfect blend of privacy, comfort, and modern design. With beautiful maple hardwood floors flowing throughout, this home exudes timeless elegance and meticulous attention to detail. Bright and airy open-concept living and dining areas, ideal for both family gatherings and entertaining guests, with panoramic views of the lush ravine from every rear window. Updated shaker style maple kitchen with granite tops, new appliances and a large island – perfect for cooking and casual dining. A luxurious master suite is located privately on the west end of the home with a oversize ensuite bath, featuring a deep soaking tub creating a spa-like atmosphere. The far east end of the home offers two additional bedrooms with separate 4pc. bath. Entertainment-Ready Rec & Games Room in the lower level boasts a built-in bar which is perfect for game nights or relaxing with friends. An exercise room and additional bedroom with an en-suite bathroom offer both versatility and convenience. Step outside to a stunning deck with a new covered wood-beam gazebo, ideal for al fresco dining, relaxing, or enjoying the view of your private lot. The home offers a double-car attached garage plus a detached storage garage (16' X 20'), offering plenty of room for vehicles, equipment, or hobbies. Recent updates include: New Kitchen (2013), New Appliances (2021), New garage doors & openers (2023), Shop re-done with roof & siding (2022), Front & Rear Sprinklers (2016), Shed (2019). This ranch bungalow is more than just a home; it’s a sanctuary, offering tranquility and natural beauty with easy access to local amenities. Don’t miss your chance to own this meticulously maintained, one-of-a-kind property. (id:50976)
Property Details
|
MLS® Number
|
40662712 |
|
Property Type
|
Single Family |
|
Communication Type
|
Internet Access |
|
Community Features
|
School Bus |
|
Equipment Type
|
None |
|
Features
|
Southern Exposure, Crushed Stone Driveway, Country Residential, Sump Pump |
|
Parking Space Total
|
10 |
|
Rental Equipment Type
|
None |
|
Structure
|
Workshop, Shed |
|
View Type
|
View (panoramic) |
Building
|
Bathroom Total
|
3 |
|
Bedrooms Above Ground
|
3 |
|
Bedrooms Below Ground
|
1 |
|
Bedrooms Total
|
4 |
|
Appliances
|
Dishwasher, Dryer, Microwave, Refrigerator, Stove, Washer, Microwave Built-in, Garage Door Opener |
|
Architectural Style
|
Bungalow |
|
Basement Development
|
Partially Finished |
|
Basement Type
|
Full (partially Finished) |
|
Constructed Date
|
1998 |
|
Construction Style Attachment
|
Detached |
|
Cooling Type
|
Central Air Conditioning |
|
Exterior Finish
|
Brick, Vinyl Siding |
|
Fire Protection
|
None |
|
Fireplace Fuel
|
Electric |
|
Fireplace Present
|
Yes |
|
Fireplace Total
|
2 |
|
Fireplace Type
|
Other - See Remarks |
|
Foundation Type
|
Poured Concrete |
|
Heating Fuel
|
Natural Gas |
|
Heating Type
|
Forced Air |
|
Stories Total
|
1 |
|
Size Interior
|
3052 Sqft |
|
Type
|
House |
|
Utility Water
|
Drilled Well |
Parking
|
Attached Garage
|
|
|
Visitor Parking
|
|
Land
|
Access Type
|
Road Access |
|
Acreage
|
Yes |
|
Landscape Features
|
Lawn Sprinkler, Landscaped |
|
Size Depth
|
302 Ft |
|
Size Frontage
|
150 Ft |
|
Size Irregular
|
1.009 |
|
Size Total
|
1.009 Ac|1/2 - 1.99 Acres |
|
Size Total Text
|
1.009 Ac|1/2 - 1.99 Acres |
|
Zoning Description
|
Hl |
Rooms
| Level |
Type |
Length |
Width |
Dimensions |
|
Basement |
Utility Room |
|
|
13'3'' x 9'6'' |
|
Basement |
Storage |
|
|
13'3'' x 10'8'' |
|
Basement |
Cold Room |
|
|
9'4'' x 5'5'' |
|
Basement |
3pc Bathroom |
|
|
12'1'' x 9'4'' |
|
Basement |
Bedroom |
|
|
17'4'' x 12'1'' |
|
Basement |
Gym |
|
|
24'0'' x 10'9'' |
|
Basement |
Other |
|
|
13'2'' x 8'5'' |
|
Basement |
Recreation Room |
|
|
37'4'' x 22'9'' |
|
Main Level |
Bedroom |
|
|
12'7'' x 10'8'' |
|
Main Level |
Bedroom |
|
|
12'3'' x 11'0'' |
|
Main Level |
4pc Bathroom |
|
|
7'8'' x 5'6'' |
|
Main Level |
3pc Bathroom |
|
|
12'1'' x 8'5'' |
|
Main Level |
Primary Bedroom |
|
|
19'8'' x 12'1'' |
|
Main Level |
Breakfast |
|
|
10'9'' x 8'11'' |
|
Main Level |
Kitchen |
|
|
11'7'' x 11'5'' |
|
Main Level |
Great Room |
|
|
18'9'' x 12'3'' |
|
Main Level |
Dining Room |
|
|
14'0'' x 13'2'' |
|
Main Level |
Foyer |
|
|
11'8'' x 8'5'' |
Utilities
|
Electricity
|
Available |
|
Natural Gas
|
Available |
|
Telephone
|
Available |
https://www.realtor.ca/real-estate/27541397/109-shorties-side-road-middleton
























































