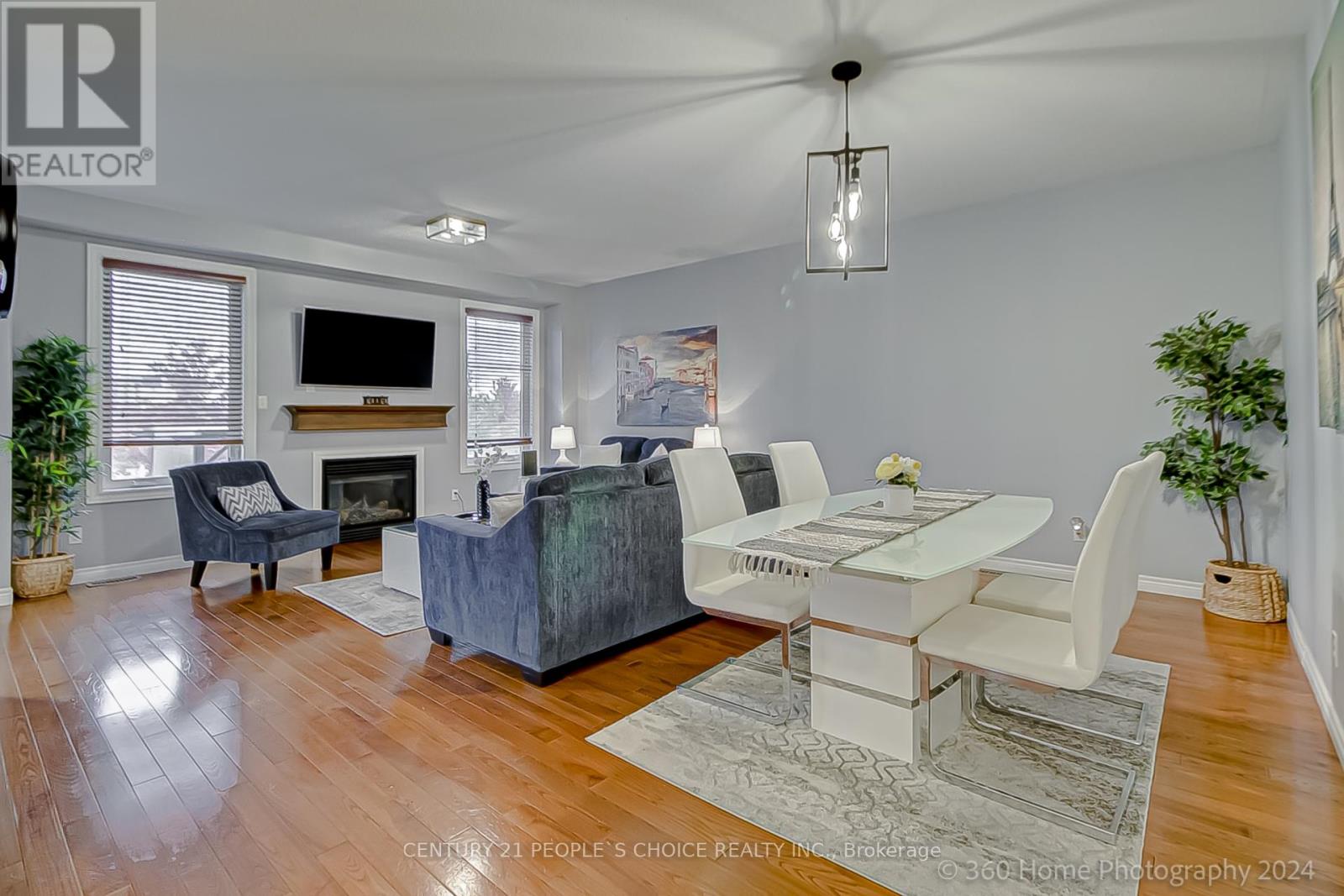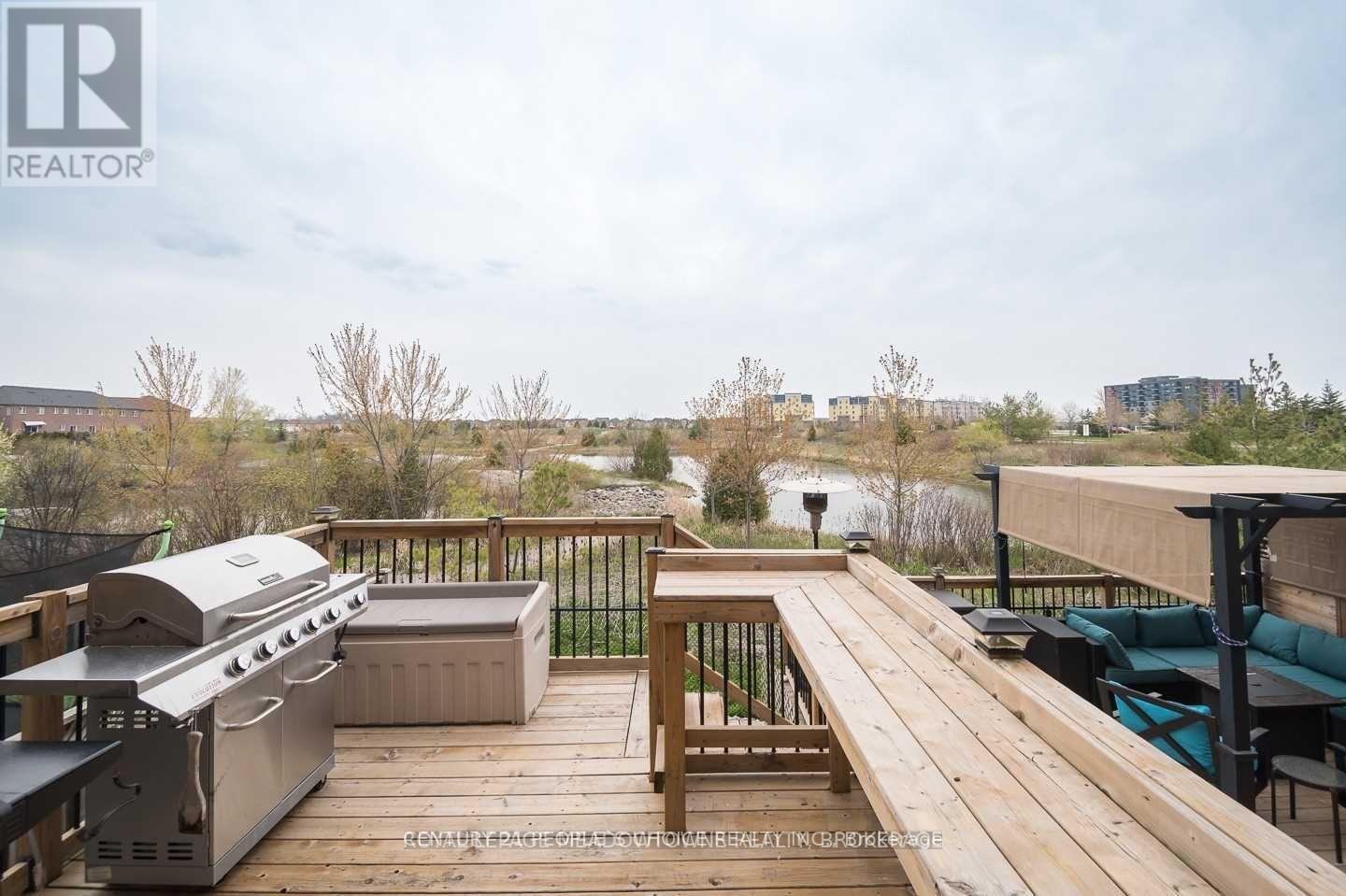3 Bedroom
3 Bathroom
Fireplace
Central Air Conditioning
Forced Air
$1,199,000
RAVINE PREMIUM LOT WITH FINISHED BASEMENT. INSPECTION REPORT AVAILABLE. HOUSE FULL OF NATURAL LIGHT.The Perfect Combination Of Privacy And Nature. Backing Onto Beautiful Green Space With BreathtakingViews That Can Be Enjoyed From The Comfort Of Your Own Backyard. Located Just Steps To Parks AndSchools. Just Minutes To The Highway, Go And Shopping. Freshly Painted And Move In Ready. ThreeSpacious Bedrooms That Are The Perfect Retreat After A Long Day. Enter Your Primary Oasis ThroughThe Double Doors, Pick Out Your Favourite Pjs, And Head To The Ensuite To Enjoy A Soak In The TubWhile You Watch The Sunset.A Very Well Finished Basement Providing An Abundance Of Storage, Rec AreaWith Wet Bar And Additional Bedroom. A beautiful home for a perfect family with views of Pond from acustom 2 tier deck and hot tub. Fully upgraded kitchen, 9 ft ceiling, two storey foyer, hardwoodflooring on main floor---A must see **** EXTRAS **** S/S APPLIANCES, ALL ELFs , ALL WINDOW COVERINGS , GDO. NEW ROOF 2024. (id:50976)
Property Details
|
MLS® Number
|
W9511234 |
|
Property Type
|
Single Family |
|
Community Name
|
Clarke |
|
Amenities Near By
|
Park, Public Transit |
|
Community Features
|
School Bus |
|
Features
|
Ravine |
|
Parking Space Total
|
4 |
Building
|
Bathroom Total
|
3 |
|
Bedrooms Above Ground
|
3 |
|
Bedrooms Total
|
3 |
|
Basement Development
|
Finished |
|
Basement Type
|
N/a (finished) |
|
Construction Style Attachment
|
Detached |
|
Cooling Type
|
Central Air Conditioning |
|
Exterior Finish
|
Wood, Concrete |
|
Fireplace Present
|
Yes |
|
Flooring Type
|
Hardwood |
|
Half Bath Total
|
1 |
|
Heating Fuel
|
Natural Gas |
|
Heating Type
|
Forced Air |
|
Stories Total
|
2 |
|
Type
|
House |
|
Utility Water
|
Municipal Water |
Parking
Land
|
Acreage
|
No |
|
Fence Type
|
Fenced Yard |
|
Land Amenities
|
Park, Public Transit |
|
Sewer
|
Sanitary Sewer |
|
Size Depth
|
86 Ft |
|
Size Frontage
|
36 Ft |
|
Size Irregular
|
36 X 86 Ft |
|
Size Total Text
|
36 X 86 Ft|under 1/2 Acre |
|
Zoning Description
|
Residential |
Rooms
| Level |
Type |
Length |
Width |
Dimensions |
|
Second Level |
Bathroom |
|
|
Measurements not available |
|
Second Level |
Primary Bedroom |
5.38 m |
3.4 m |
5.38 m x 3.4 m |
|
Second Level |
Bedroom 2 |
3.71 m |
3.15 m |
3.71 m x 3.15 m |
|
Second Level |
Bedroom 3 |
3.66 m |
3.05 m |
3.66 m x 3.05 m |
|
Second Level |
Bathroom |
|
|
Measurements not available |
|
Basement |
Bedroom 4 |
|
|
Measurements not available |
|
Basement |
Recreational, Games Room |
|
|
Measurements not available |
|
Main Level |
Living Room |
6.58 m |
4.8828 m |
6.58 m x 4.8828 m |
|
Main Level |
Dining Room |
6.58 m |
4.88 m |
6.58 m x 4.88 m |
|
Main Level |
Kitchen |
3.58 m |
2.8 m |
3.58 m x 2.8 m |
|
Main Level |
Eating Area |
3.5 m |
2.3 m |
3.5 m x 2.3 m |
https://www.realtor.ca/real-estate/27582075/1090-tupper-drive-milton-clarke-clarke







































