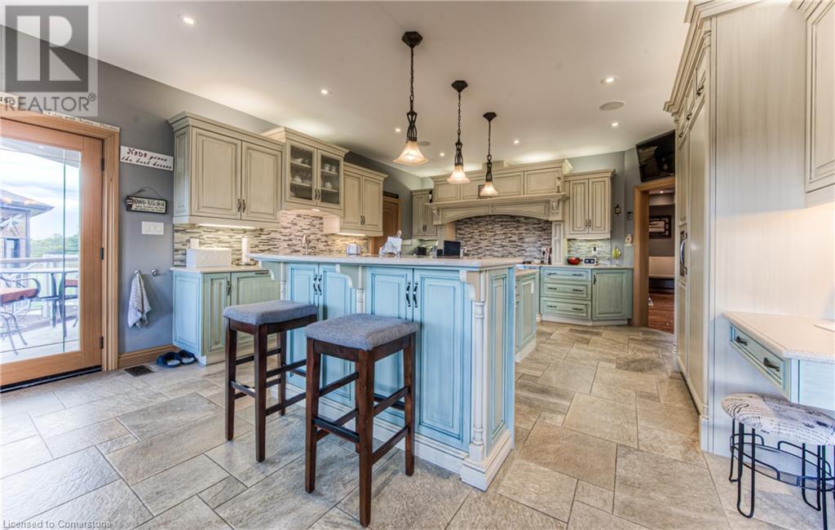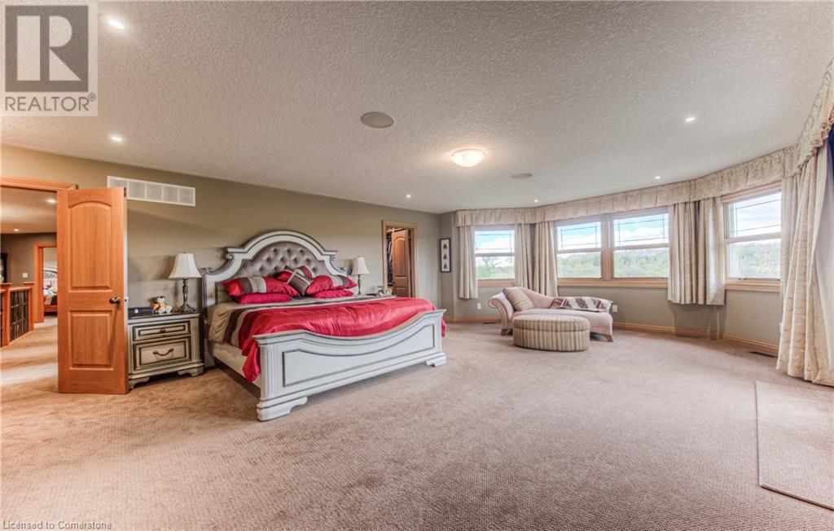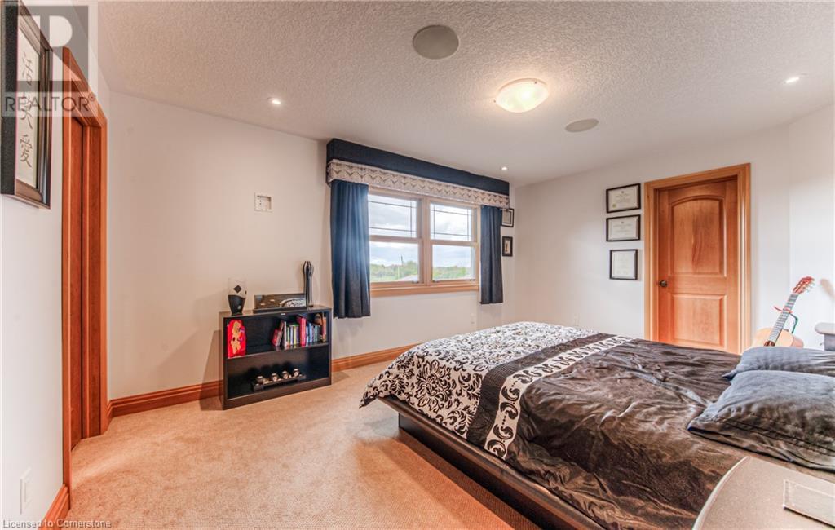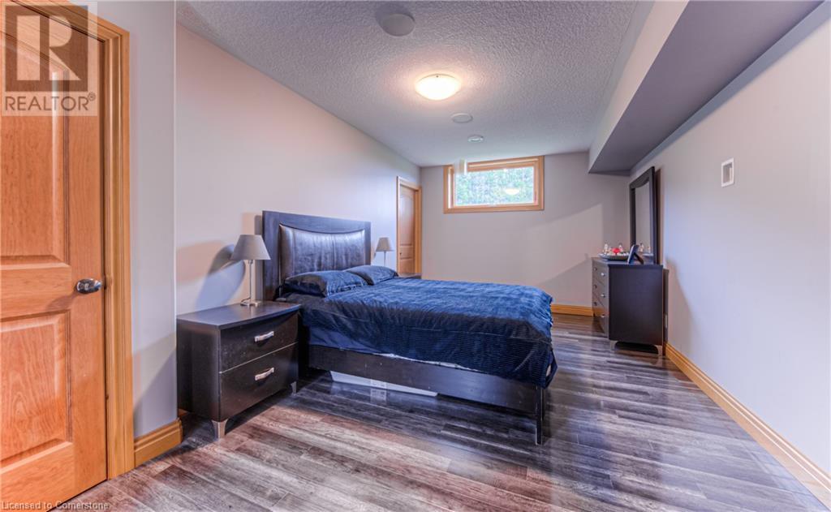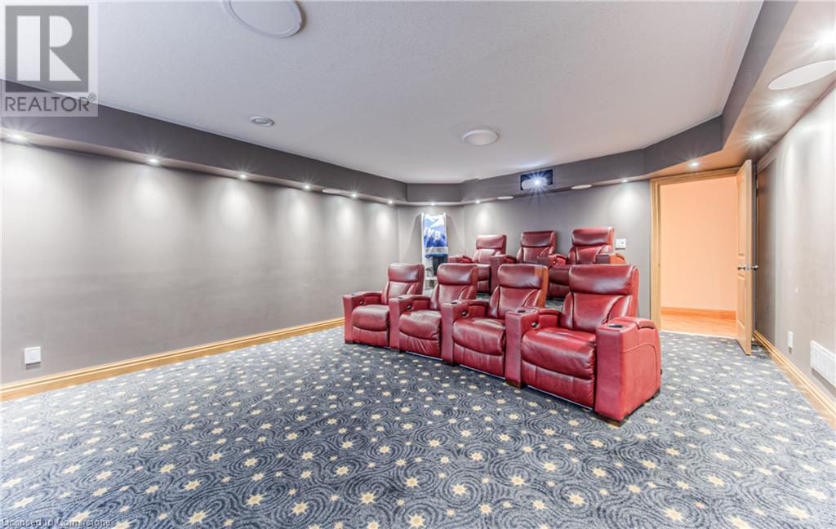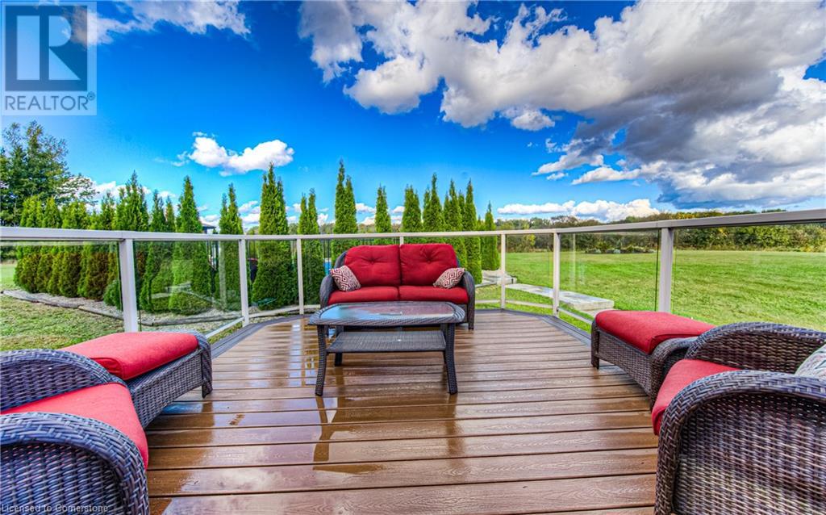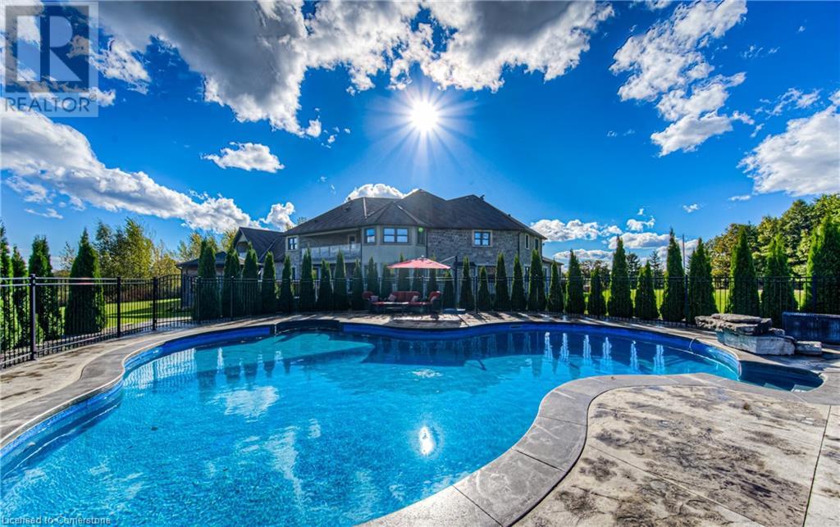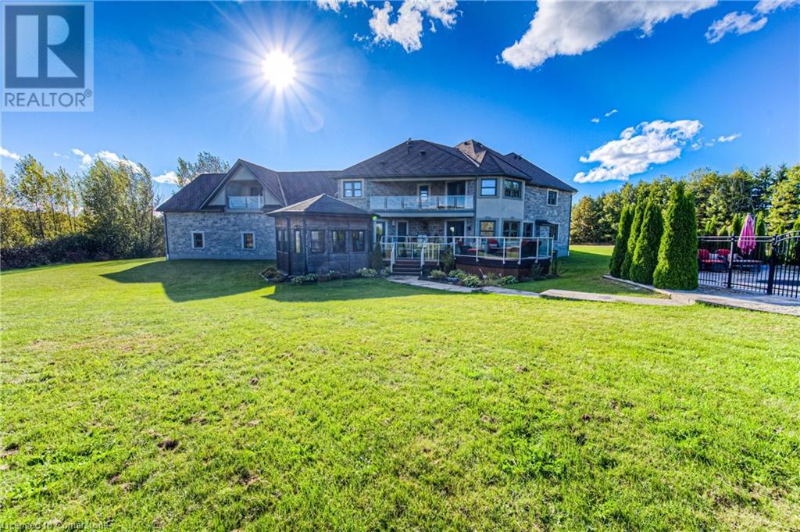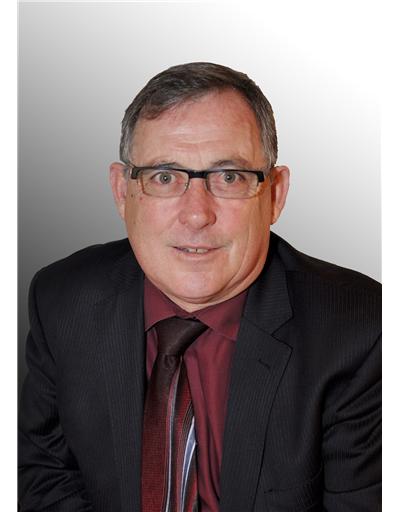11 Bedroom
10 Bathroom
12441.11 sqft
Inground Pool
Central Air Conditioning
Forced Air, Heat Pump
Acreage
$4,600,000
Welcome to your dream home, an expansive estate offering over 12,000 square feet of luxurious living space. This stunning residence features 11 spacious bedrooms, including a separate two-story in-law suite, perfect for guests or multi-generational living. Nestled on over 7 acres of beautifully landscaped land, the property provides both privacy and tranquility on a quiet dead-end road. Enjoy outdoor living at its finest with a sparkling pool and a cozy enclosed hot tub, ideal for relaxation year-round. The home also boasts a generous four-car garage, ensuring ample space for vehicles and storage. With elegant finishes and abundant natural light, this estate is designed for comfort and style, making it the perfect haven for family gatherings and entertaining. Don't miss the chance to make this remarkable property your own! (id:50976)
Property Details
|
MLS® Number
|
40662721 |
|
Property Type
|
Single Family |
|
Amenities Near By
|
Airport, Golf Nearby |
|
Communication Type
|
High Speed Internet |
|
Equipment Type
|
Propane Tank |
|
Features
|
Backs On Greenbelt, Country Residential, Sump Pump, Automatic Garage Door Opener, In-law Suite |
|
Parking Space Total
|
14 |
|
Pool Type
|
Inground Pool |
|
Rental Equipment Type
|
Propane Tank |
|
Structure
|
Workshop |
Building
|
Bathroom Total
|
10 |
|
Bedrooms Above Ground
|
7 |
|
Bedrooms Below Ground
|
4 |
|
Bedrooms Total
|
11 |
|
Appliances
|
Dishwasher, Dryer, Refrigerator, Stove, Water Softener, Washer, Hood Fan, Garage Door Opener, Hot Tub |
|
Basement Development
|
Finished |
|
Basement Type
|
Full (finished) |
|
Constructed Date
|
2012 |
|
Construction Style Attachment
|
Detached |
|
Cooling Type
|
Central Air Conditioning |
|
Exterior Finish
|
Stone |
|
Fire Protection
|
Alarm System |
|
Foundation Type
|
Poured Concrete |
|
Half Bath Total
|
2 |
|
Heating Fuel
|
Geo Thermal, Propane |
|
Heating Type
|
Forced Air, Heat Pump |
|
Stories Total
|
3 |
|
Size Interior
|
12441.11 Sqft |
|
Type
|
House |
|
Utility Water
|
Drilled Well |
Parking
Land
|
Access Type
|
Road Access, Highway Access |
|
Acreage
|
Yes |
|
Land Amenities
|
Airport, Golf Nearby |
|
Sewer
|
Septic System |
|
Size Depth
|
576 Ft |
|
Size Frontage
|
476 Ft |
|
Size Total Text
|
5 - 9.99 Acres |
|
Zoning Description
|
Agricultural |
Rooms
| Level |
Type |
Length |
Width |
Dimensions |
|
Second Level |
Recreation Room |
|
|
51'0'' x 23'8'' |
|
Second Level |
Other |
|
|
17'3'' x 10'2'' |
|
Second Level |
Other |
|
|
10'4'' x 11'6'' |
|
Second Level |
Other |
|
|
6'9'' x 8'1'' |
|
Second Level |
Other |
|
|
6'8'' x 15'11'' |
|
Second Level |
Primary Bedroom |
|
|
30'1'' x 17'10'' |
|
Second Level |
Laundry Room |
|
|
9'7'' x 8'2'' |
|
Second Level |
Bedroom |
|
|
12'0'' x 16'11'' |
|
Second Level |
Bedroom |
|
|
12'0'' x 16'10'' |
|
Second Level |
Bedroom |
|
|
14'10'' x 13'10'' |
|
Second Level |
Bedroom |
|
|
16'11'' x 13'10'' |
|
Second Level |
5pc Bathroom |
|
|
11'4'' x 10'0'' |
|
Second Level |
5pc Bathroom |
|
|
24'5'' x 19'7'' |
|
Second Level |
3pc Bathroom |
|
|
14'4'' x 8'10'' |
|
Basement |
Other |
|
|
22'4'' x 16'4'' |
|
Basement |
Storage |
|
|
6'6'' x 22'0'' |
|
Basement |
Office |
|
|
13'0'' x 8'9'' |
|
Basement |
Gym |
|
|
22'7'' x 37'6'' |
|
Basement |
Den |
|
|
16'9'' x 16'4'' |
|
Basement |
Bonus Room |
|
|
24'9'' x 19'2'' |
|
Basement |
Bedroom |
|
|
13'10'' x 11'1'' |
|
Basement |
Bedroom |
|
|
18'9'' x 10'8'' |
|
Basement |
Bedroom |
|
|
19'1'' x 15'11'' |
|
Basement |
Bedroom |
|
|
12'9'' x 16'10'' |
|
Basement |
4pc Bathroom |
|
|
17'9'' x 8'11'' |
|
Basement |
3pc Bathroom |
|
|
7'5'' x 6'4'' |
|
Basement |
3pc Bathroom |
|
|
4'7'' x 11'6'' |
|
Basement |
2pc Bathroom |
|
|
6'3'' x 7'10'' |
|
Main Level |
Other |
|
|
15'7'' x 7'1'' |
|
Main Level |
Other |
|
|
10'6'' x 8'10'' |
|
Main Level |
Pantry |
|
|
10'1'' x 5'11'' |
|
Main Level |
Office |
|
|
19'2'' x 19'6'' |
|
Main Level |
Mud Room |
|
|
10'9'' x 21'6'' |
|
Main Level |
Living Room |
|
|
13'0'' x 22'0'' |
|
Main Level |
Kitchen |
|
|
15'0'' x 16'4'' |
|
Main Level |
Kitchen |
|
|
18'4'' x 12'7'' |
|
Main Level |
Great Room |
|
|
21'7'' x 21'10'' |
|
Main Level |
Other |
|
|
52'1'' x 33'6'' |
|
Main Level |
Family Room |
|
|
23'6'' x 12'5'' |
|
Main Level |
Dining Room |
|
|
13'0'' x 13'2'' |
|
Main Level |
Dining Room |
|
|
12'4'' x 17'0'' |
|
Main Level |
Breakfast |
|
|
14'11'' x 16'4'' |
|
Main Level |
Breakfast |
|
|
10'5'' x 12'9'' |
|
Main Level |
Bedroom |
|
|
9'7'' x 9'11'' |
|
Main Level |
Bedroom |
|
|
17'8'' x 15'8'' |
|
Main Level |
4pc Bathroom |
|
|
8'7'' x 5'9'' |
|
Main Level |
3pc Bathroom |
|
|
11'8'' x 9'8'' |
|
Main Level |
2pc Bathroom |
|
|
10'5'' x 9'8'' |
Utilities
https://www.realtor.ca/real-estate/27541049/1098-wurster-place-breslau














