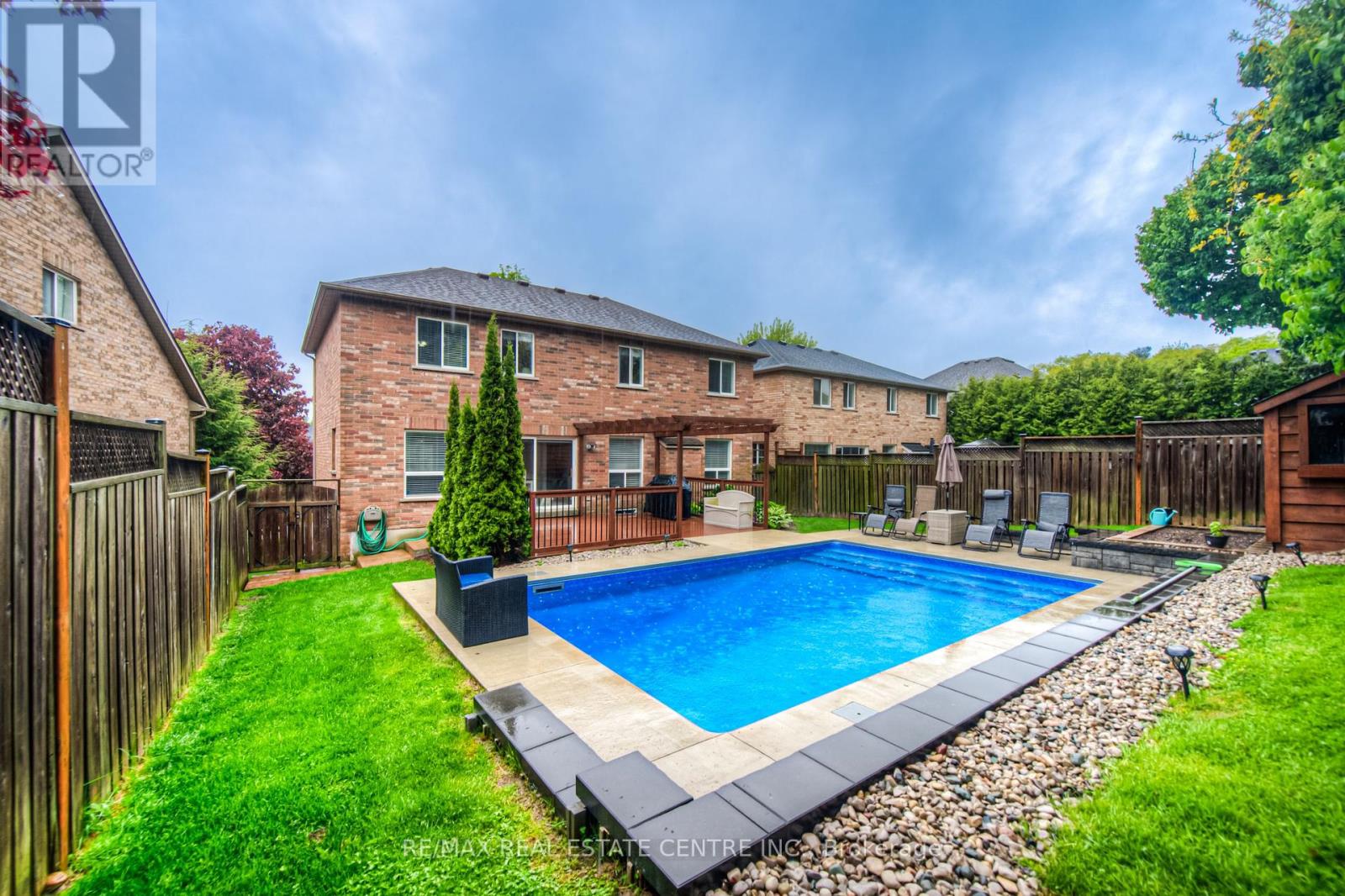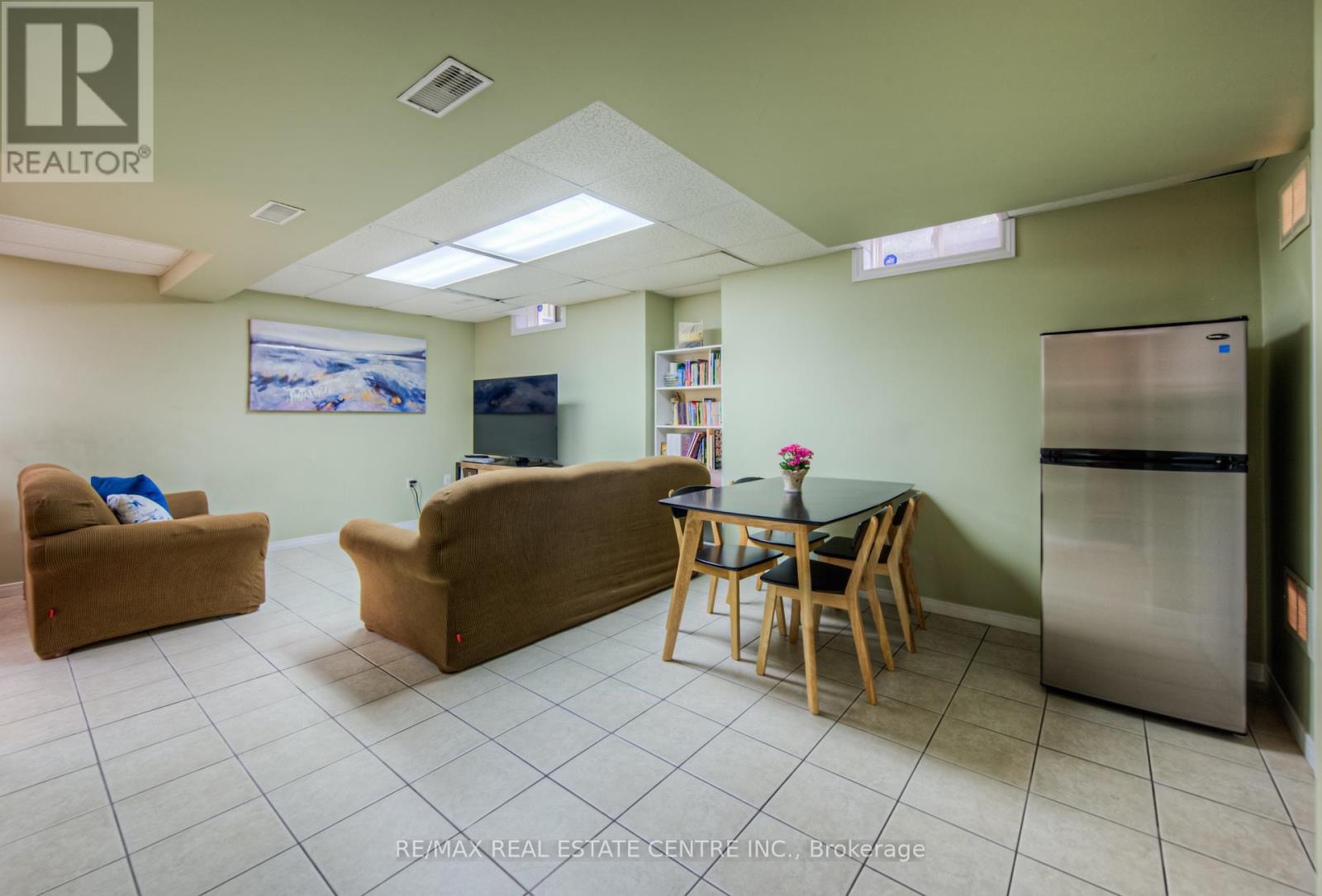5 Bedroom
4 Bathroom
2,000 - 2,500 ft2
Fireplace
Inground Pool
Central Air Conditioning
Forced Air
Landscaped, Lawn Sprinkler
$1,298,500
Beautiful home lovingly upgraded and updated, all brick, Parkview Heights 4 bedroom plus main floor den with spectacular inground saltwater pool. Quiet court location amongst other high quality homes. Features beautifully ladscaped lot with fully fenced backyard, long 6 car driveway plus 2 car garage with inside entry. All spacious oversize principal rooms tastefully decorated. Priced way below replacement cost. Don't miss this great home. All sizes approx and irregular (id:50976)
Property Details
|
MLS® Number
|
X12171728 |
|
Property Type
|
Single Family |
|
Community Name
|
Ancaster |
|
Amenities Near By
|
Park, Place Of Worship |
|
Community Features
|
Community Centre |
|
Features
|
Sloping |
|
Parking Space Total
|
8 |
|
Pool Features
|
Salt Water Pool |
|
Pool Type
|
Inground Pool |
|
Structure
|
Deck, Patio(s), Shed |
Building
|
Bathroom Total
|
4 |
|
Bedrooms Above Ground
|
4 |
|
Bedrooms Below Ground
|
1 |
|
Bedrooms Total
|
5 |
|
Amenities
|
Fireplace(s) |
|
Appliances
|
Garage Door Opener Remote(s), Central Vacuum, Water Heater, Water Meter, Window Coverings |
|
Basement Development
|
Finished |
|
Basement Features
|
Walk-up |
|
Basement Type
|
N/a (finished) |
|
Construction Status
|
Insulation Upgraded |
|
Construction Style Attachment
|
Detached |
|
Cooling Type
|
Central Air Conditioning |
|
Exterior Finish
|
Brick |
|
Fire Protection
|
Alarm System, Smoke Detectors |
|
Fireplace Present
|
Yes |
|
Fireplace Total
|
1 |
|
Foundation Type
|
Poured Concrete |
|
Half Bath Total
|
2 |
|
Heating Fuel
|
Natural Gas |
|
Heating Type
|
Forced Air |
|
Stories Total
|
2 |
|
Size Interior
|
2,000 - 2,500 Ft2 |
|
Type
|
House |
|
Utility Water
|
Municipal Water |
Parking
|
Attached Garage
|
|
|
Garage
|
|
|
Inside Entry
|
|
Land
|
Acreage
|
No |
|
Fence Type
|
Fenced Yard |
|
Land Amenities
|
Park, Place Of Worship |
|
Landscape Features
|
Landscaped, Lawn Sprinkler |
|
Sewer
|
Sanitary Sewer |
|
Size Depth
|
118 Ft ,2 In |
|
Size Frontage
|
48 Ft ,7 In |
|
Size Irregular
|
48.6 X 118.2 Ft |
|
Size Total Text
|
48.6 X 118.2 Ft |
|
Zoning Description
|
Res |
Rooms
| Level |
Type |
Length |
Width |
Dimensions |
|
Second Level |
Primary Bedroom |
5.16 m |
3.59 m |
5.16 m x 3.59 m |
|
Second Level |
Bedroom |
3.73 m |
3.54 m |
3.73 m x 3.54 m |
|
Second Level |
Bedroom |
3.83 m |
3.26 m |
3.83 m x 3.26 m |
|
Second Level |
Bedroom |
3.81 m |
3.68 m |
3.81 m x 3.68 m |
|
Second Level |
Laundry Room |
1.66 m |
2.43 m |
1.66 m x 2.43 m |
|
Basement |
Recreational, Games Room |
6.06 m |
8.89 m |
6.06 m x 8.89 m |
|
Basement |
Utility Room |
5.59 m |
1.96 m |
5.59 m x 1.96 m |
|
Basement |
Cold Room |
2.24 m |
2.18 m |
2.24 m x 2.18 m |
|
Main Level |
Kitchen |
4.2 m |
3 m |
4.2 m x 3 m |
|
Main Level |
Living Room |
3.63 m |
6.05 m |
3.63 m x 6.05 m |
|
Main Level |
Eating Area |
4.2 m |
2.69 m |
4.2 m x 2.69 m |
|
Main Level |
Dining Room |
3.73 m |
5.59 m |
3.73 m x 5.59 m |
|
Main Level |
Den |
3 m |
3.78 m |
3 m x 3.78 m |
https://www.realtor.ca/real-estate/28363344/11-anderson-court-hamilton-ancaster-ancaster







































