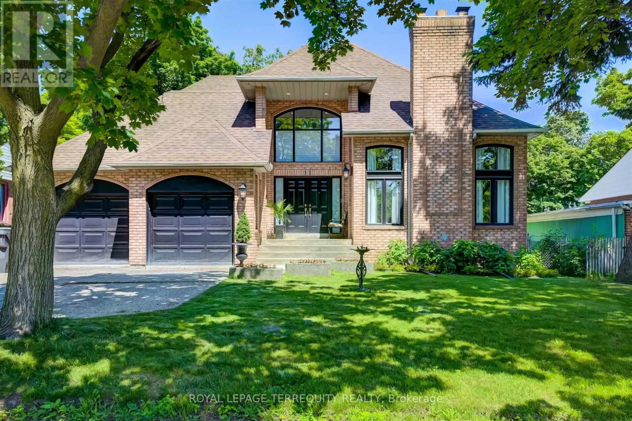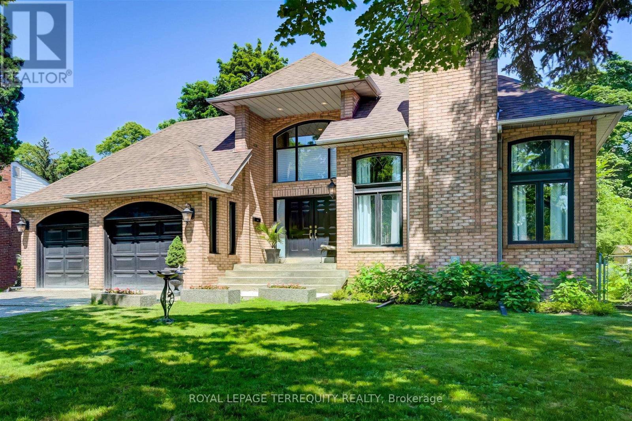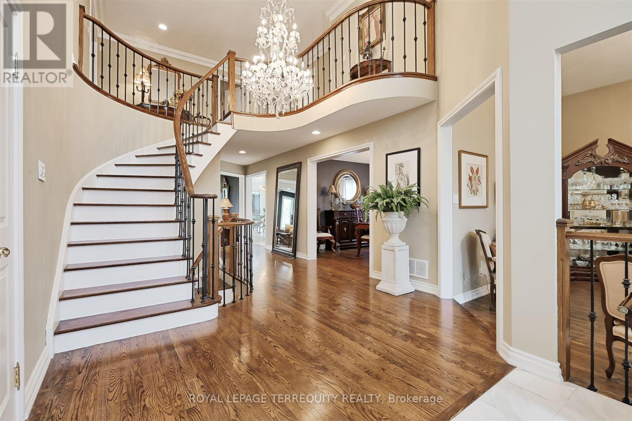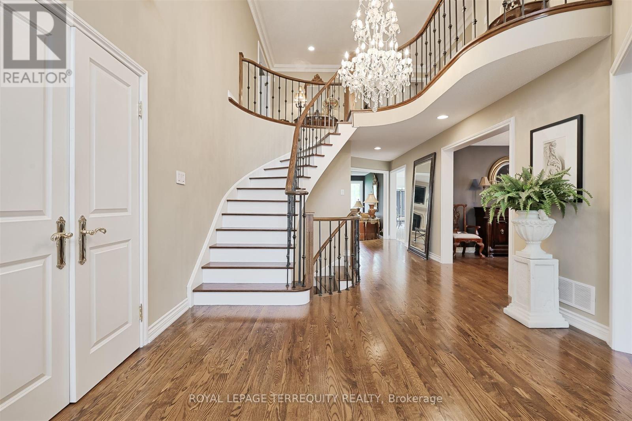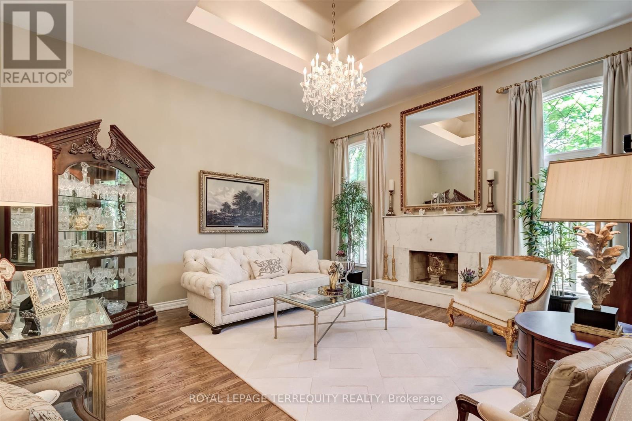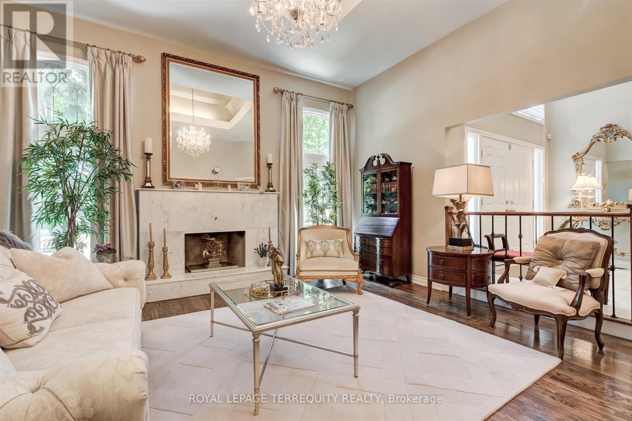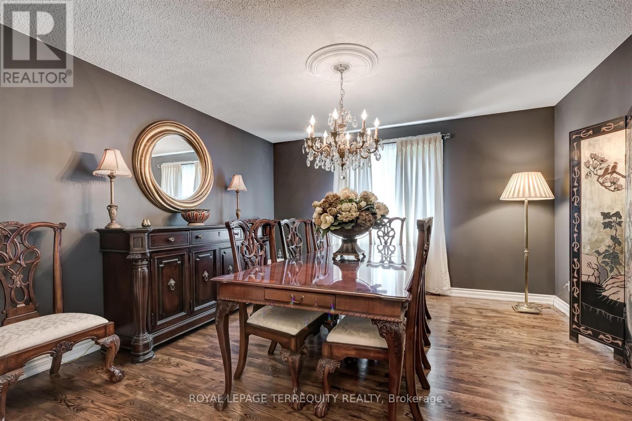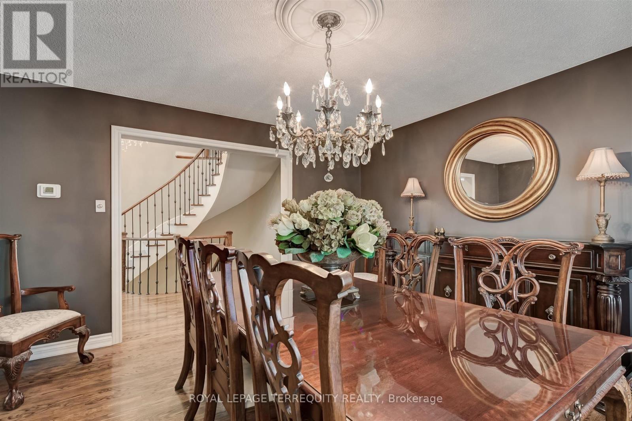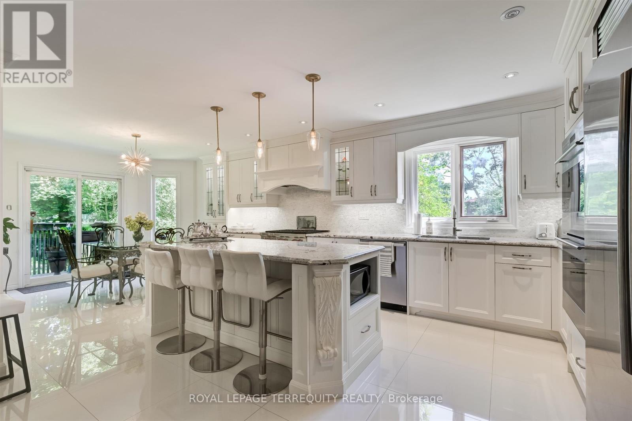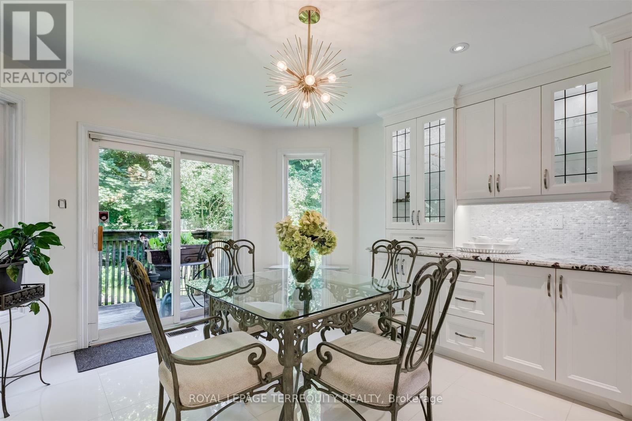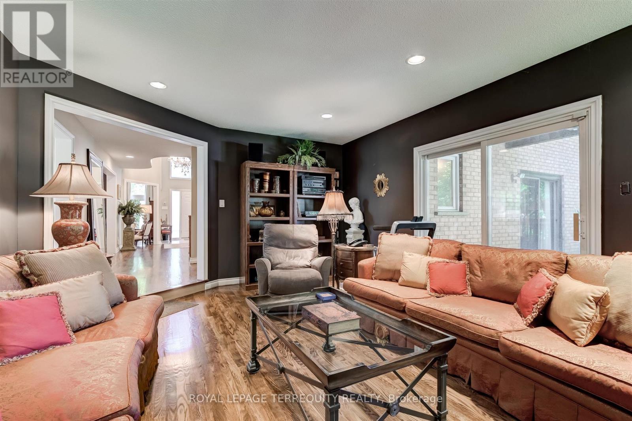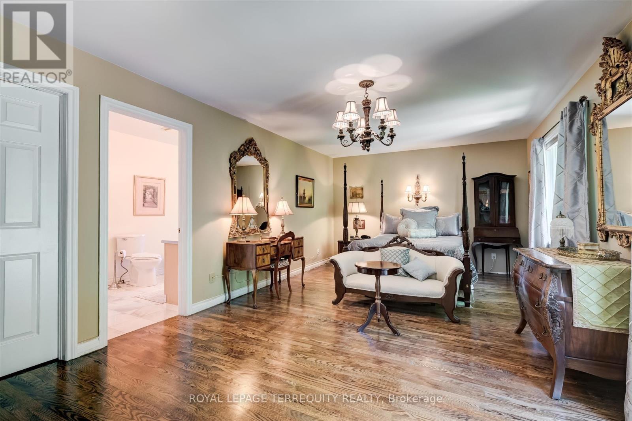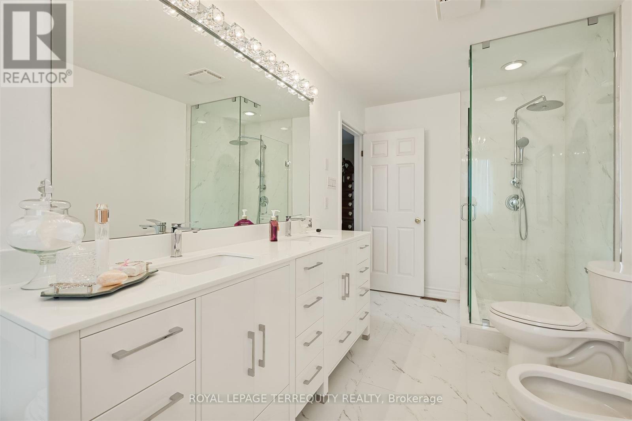4 Bedroom
3 Bathroom
3,500 - 5,000 ft2
Fireplace
Central Air Conditioning
Forced Air
$2,525,000
Grand Custom built in residence with thousands spent on renovations. Sitting on a 60X 132 FT LOT backing onto a PARK! Approx. 3600 SQFT of Luxurious above grade space and 8"-5" ceilings on the Lower Level. Cathedral and vaulted ceiling in Living Room, Sunken family Room. Impressive Spacious upper Landing, circular staircase from 2nd Floor To Lower Level. Exquisite Kitchen with WOLF Stove, B/I ovens, And full size side by Fridge, Main Floor 3PC bath beside den which is Perfect for main floor bedroom if needed. Beautiful hardwood floors throughout, 2 Roughed-in fireplaces And roughed-in plumbing for bath on Lower Level. Very private back garden, Very Close to major Highways, PARKS, Shopping excellent schools And much more!! (id:50976)
Property Details
|
MLS® Number
|
W12160258 |
|
Property Type
|
Single Family |
|
Community Name
|
Islington-City Centre West |
|
Amenities Near By
|
Park, Place Of Worship, Public Transit, Schools |
|
Features
|
Carpet Free, Sump Pump |
|
Parking Space Total
|
6 |
Building
|
Bathroom Total
|
3 |
|
Bedrooms Above Ground
|
4 |
|
Bedrooms Total
|
4 |
|
Amenities
|
Fireplace(s) |
|
Appliances
|
Garage Door Opener Remote(s), Oven - Built-in, Central Vacuum, Range |
|
Basement Development
|
Partially Finished |
|
Basement Features
|
Separate Entrance |
|
Basement Type
|
N/a (partially Finished) |
|
Construction Style Attachment
|
Detached |
|
Cooling Type
|
Central Air Conditioning |
|
Exterior Finish
|
Brick |
|
Fire Protection
|
Alarm System |
|
Fireplace Present
|
Yes |
|
Fireplace Type
|
Insert |
|
Flooring Type
|
Hardwood, Concrete, Ceramic |
|
Foundation Type
|
Concrete |
|
Heating Fuel
|
Natural Gas |
|
Heating Type
|
Forced Air |
|
Stories Total
|
2 |
|
Size Interior
|
3,500 - 5,000 Ft2 |
|
Type
|
House |
|
Utility Water
|
Municipal Water |
Parking
Land
|
Acreage
|
No |
|
Land Amenities
|
Park, Place Of Worship, Public Transit, Schools |
|
Sewer
|
Sanitary Sewer |
|
Size Depth
|
132 Ft |
|
Size Frontage
|
60 Ft |
|
Size Irregular
|
60 X 132 Ft |
|
Size Total Text
|
60 X 132 Ft |
Rooms
| Level |
Type |
Length |
Width |
Dimensions |
|
Second Level |
Bedroom 4 |
3.5 m |
3.2 m |
3.5 m x 3.2 m |
|
Second Level |
Primary Bedroom |
6.45 m |
4 m |
6.45 m x 4 m |
|
Second Level |
Bedroom 2 |
4.1 m |
4 m |
4.1 m x 4 m |
|
Second Level |
Bedroom 3 |
4.7 m |
4.02 m |
4.7 m x 4.02 m |
|
Basement |
Recreational, Games Room |
8.05 m |
7.32 m |
8.05 m x 7.32 m |
|
Ground Level |
Foyer |
4.03 m |
3.05 m |
4.03 m x 3.05 m |
|
Ground Level |
Living Room |
5.08 m |
4.9 m |
5.08 m x 4.9 m |
|
Ground Level |
Dining Room |
3.93 m |
3.88 m |
3.93 m x 3.88 m |
|
Ground Level |
Kitchen |
7.75 m |
3.85 m |
7.75 m x 3.85 m |
|
Ground Level |
Family Room |
5.78 m |
4.1 m |
5.78 m x 4.1 m |
|
Ground Level |
Den |
4 m |
3.7 m |
4 m x 3.7 m |
|
Ground Level |
Laundry Room |
3.66 m |
2.3 m |
3.66 m x 2.3 m |
https://www.realtor.ca/real-estate/28339385/11-blaketon-road-toronto-islington-city-centre-west-islington-city-centre-west



