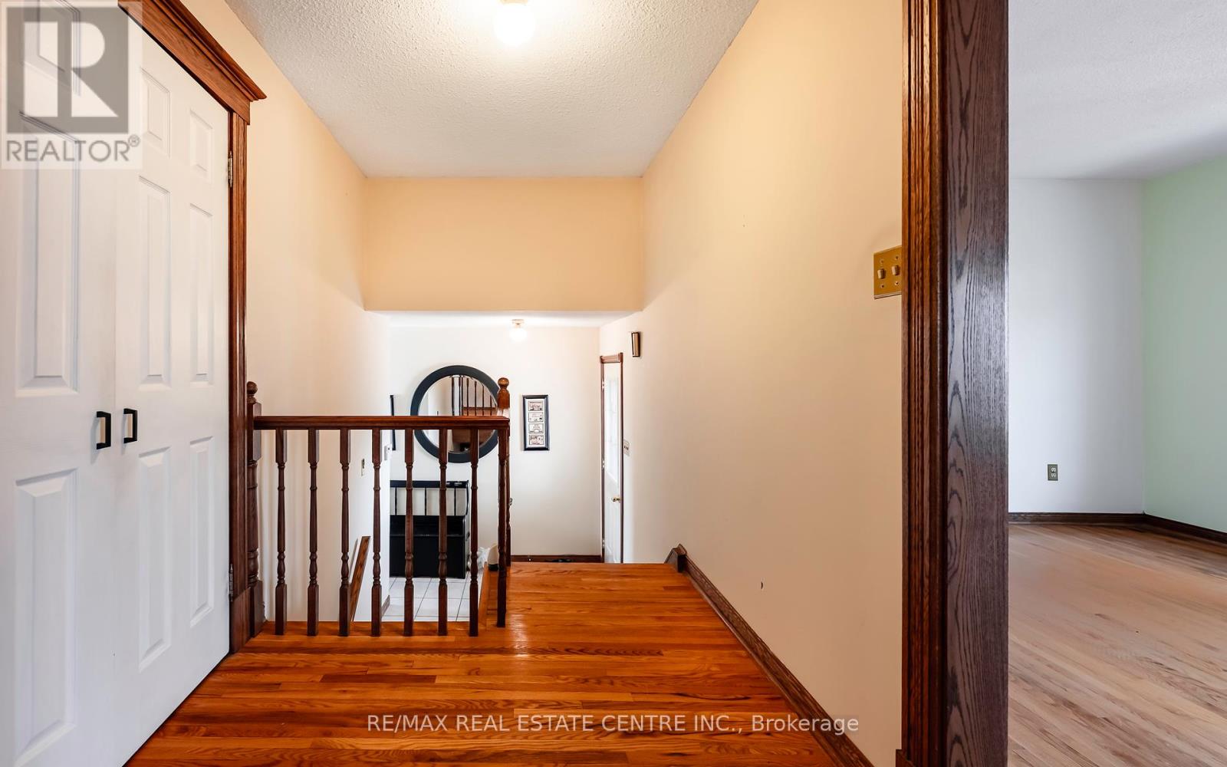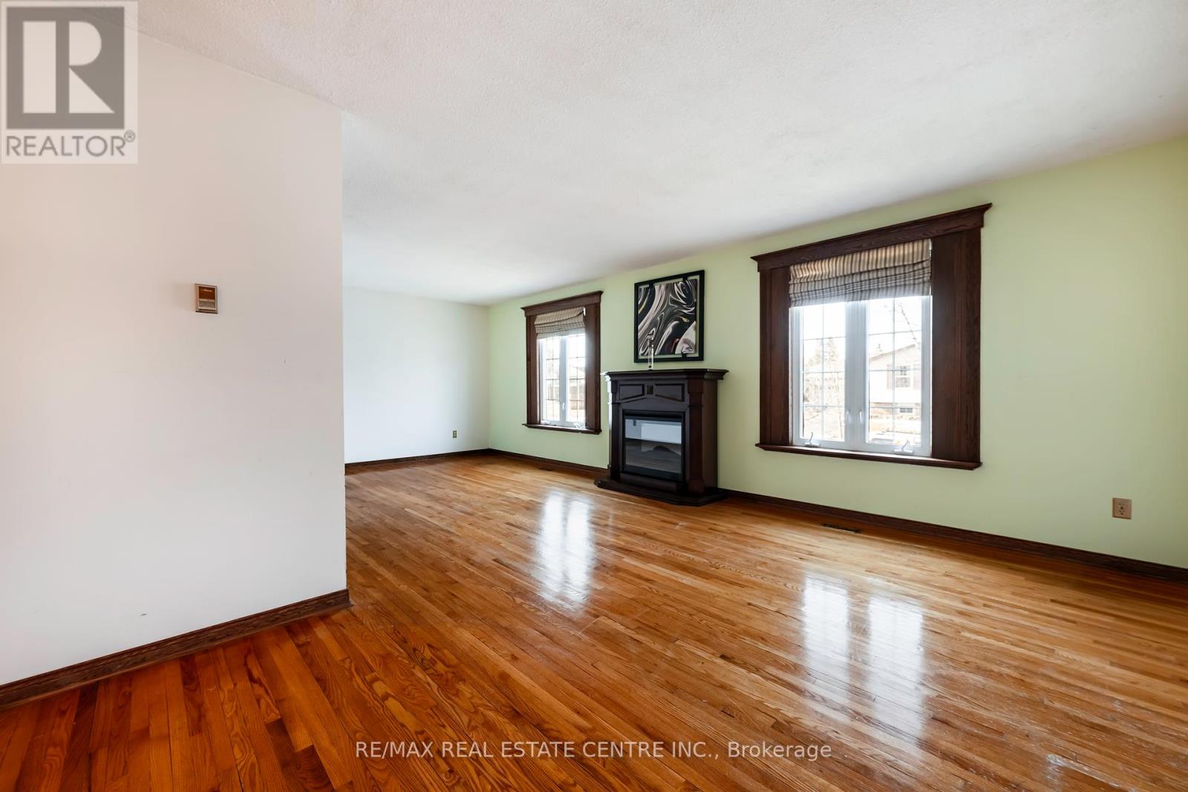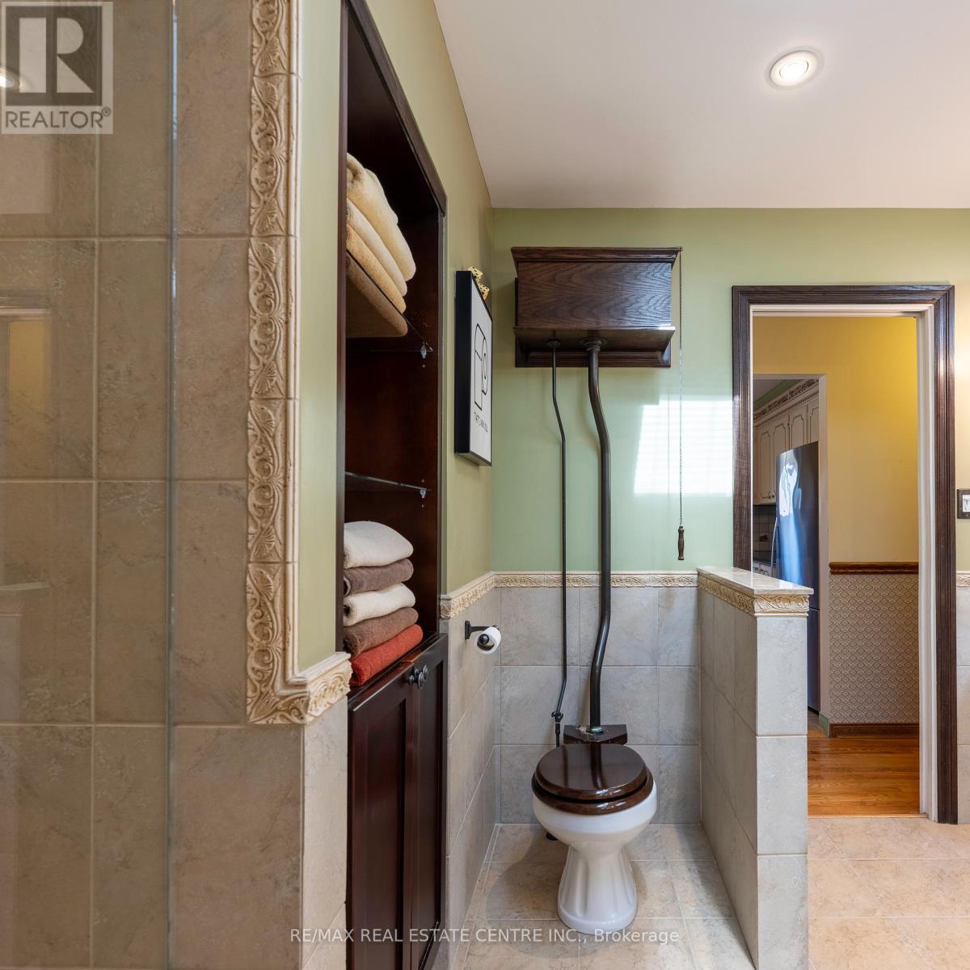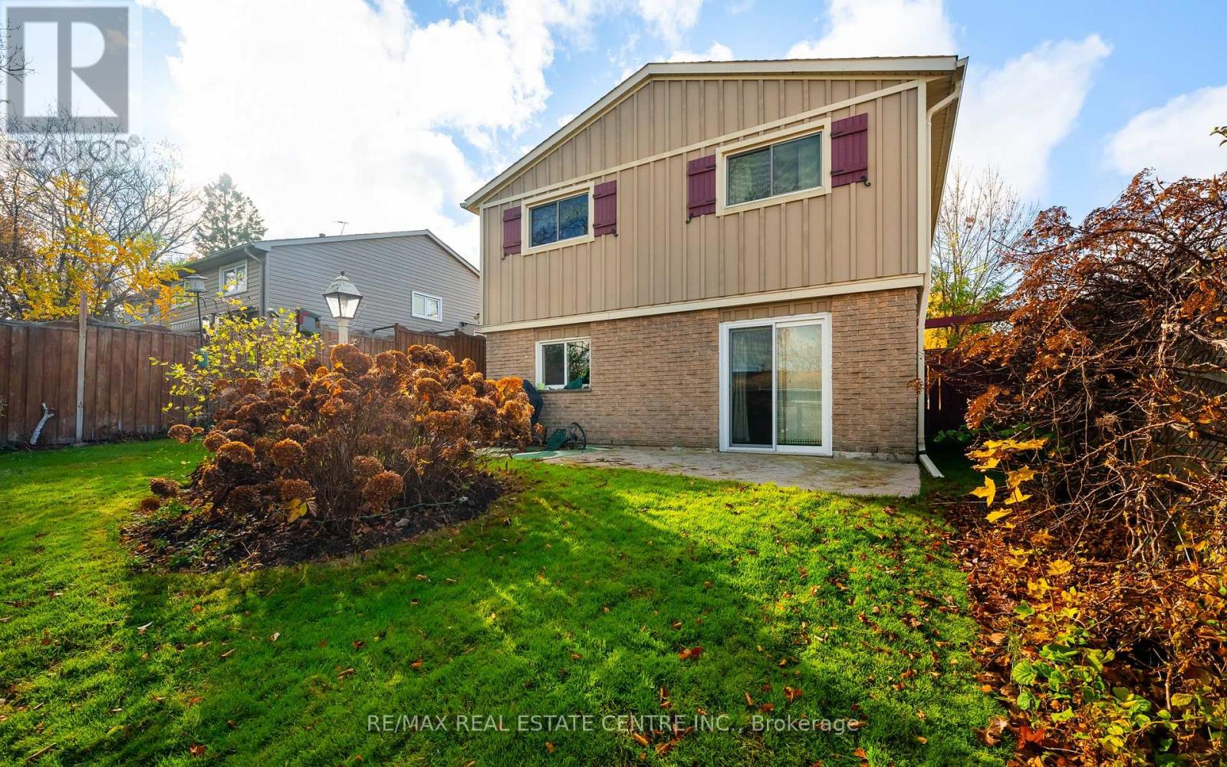4 Bedroom
2 Bathroom
1,100 - 1,500 ft2
Raised Bungalow
Fireplace
Central Air Conditioning
Forced Air
$799,000
This charming 2-bedroom raised bungalow is move-in ready and offers fantastic potential for updates. The main floor features two bedrooms, a stunning bathroom with a clawfoot tub, glass shower, and heated floors. Rich oak casing and trim throughout add warmth and character. The finished walk-out basement is perfect for conversion into an in-law suite or extra income, featuring two additional bedrooms with closets and above-grade windows, large L-Shaped rec room, a 3-piece bathroom, and a cozy gas fireplace. Comes with a fenced yard, single car garage and fits two cars in the driveway. Walk to schools, shopping, dining and more. With plenty of room to grow and personalize, this home is a must-see! (id:50976)
Property Details
|
MLS® Number
|
W12062991 |
|
Property Type
|
Single Family |
|
Community Name
|
Orangeville |
|
Amenities Near By
|
Park, Schools, Public Transit, Hospital |
|
Community Features
|
Community Centre |
|
Equipment Type
|
Water Heater |
|
Parking Space Total
|
3 |
|
Rental Equipment Type
|
Water Heater |
Building
|
Bathroom Total
|
2 |
|
Bedrooms Above Ground
|
2 |
|
Bedrooms Below Ground
|
2 |
|
Bedrooms Total
|
4 |
|
Amenities
|
Fireplace(s) |
|
Architectural Style
|
Raised Bungalow |
|
Basement Development
|
Finished |
|
Basement Features
|
Separate Entrance, Walk Out |
|
Basement Type
|
N/a (finished) |
|
Construction Style Attachment
|
Detached |
|
Cooling Type
|
Central Air Conditioning |
|
Exterior Finish
|
Brick, Wood |
|
Fireplace Present
|
Yes |
|
Fireplace Total
|
1 |
|
Flooring Type
|
Tile, Hardwood, Carpeted |
|
Foundation Type
|
Poured Concrete |
|
Heating Fuel
|
Natural Gas |
|
Heating Type
|
Forced Air |
|
Stories Total
|
1 |
|
Size Interior
|
1,100 - 1,500 Ft2 |
|
Type
|
House |
|
Utility Water
|
Municipal Water |
Parking
|
Attached Garage
|
|
|
Garage
|
|
|
Tandem
|
|
Land
|
Acreage
|
No |
|
Fence Type
|
Fenced Yard |
|
Land Amenities
|
Park, Schools, Public Transit, Hospital |
|
Sewer
|
Sanitary Sewer |
|
Size Depth
|
100 Ft |
|
Size Frontage
|
50 Ft |
|
Size Irregular
|
50 X 100 Ft |
|
Size Total Text
|
50 X 100 Ft |
Rooms
| Level |
Type |
Length |
Width |
Dimensions |
|
Basement |
Bedroom 3 |
3.84 m |
3.07 m |
3.84 m x 3.07 m |
|
Basement |
Bedroom 4 |
3.84 m |
3.05 m |
3.84 m x 3.05 m |
|
Basement |
Recreational, Games Room |
9.65 m |
6.83 m |
9.65 m x 6.83 m |
|
Basement |
Laundry Room |
2.84 m |
2.72 m |
2.84 m x 2.72 m |
|
Main Level |
Kitchen |
3.51 m |
3.07 m |
3.51 m x 3.07 m |
|
Main Level |
Dining Room |
3.05 m |
2.84 m |
3.05 m x 2.84 m |
|
Main Level |
Living Room |
7.31 m |
3.38 m |
7.31 m x 3.38 m |
|
Main Level |
Primary Bedroom |
3.84 m |
3.07 m |
3.84 m x 3.07 m |
|
Main Level |
Bedroom 2 |
4.09 m |
2.62 m |
4.09 m x 2.62 m |
Utilities
|
Cable
|
Available |
|
Sewer
|
Installed |
https://www.realtor.ca/real-estate/28123052/11-cambridge-avenue-orangeville-orangeville

























































