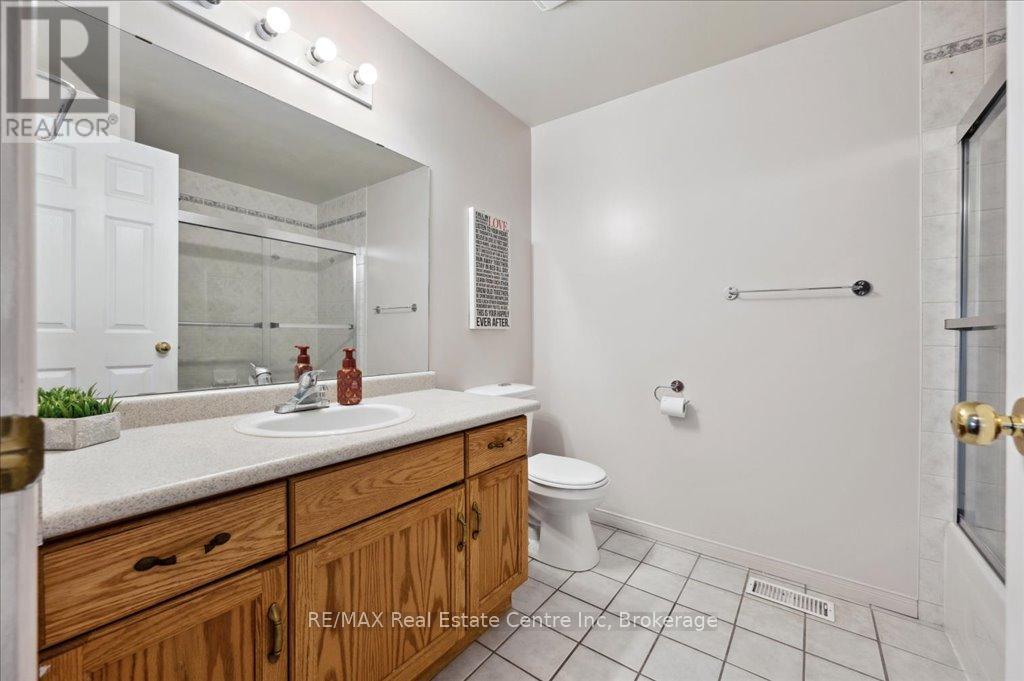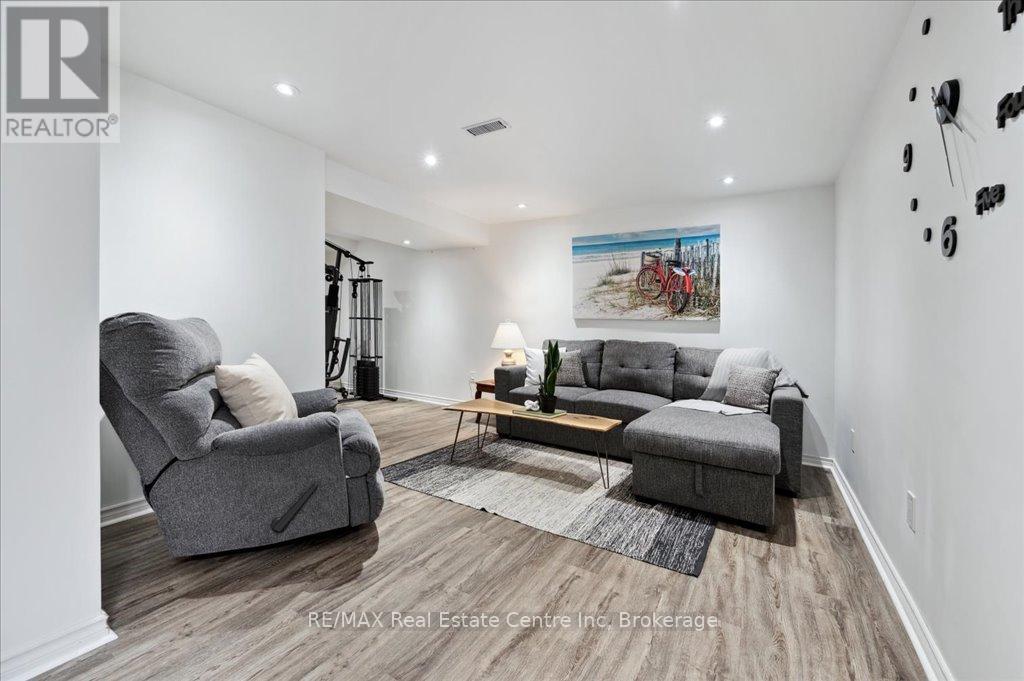3 Bedroom
4 Bathroom
1,500 - 2,000 ft2
Central Air Conditioning
Forced Air
$699,900
Welcome to 11 Candlewood Dr, a beautifully renovated move-in-ready FREEHOLD townhouse nestled in one of Guelphs most family-friendly neighbourhoods! This delightful 3-bdrm, 3.5-bathroom home offers perfect blend of modern updates & comfort all backing onto serene Deerpath Park. Step onto the inviting front porch & into spacious foyer featuring dbl closet, keeping your entryway clutter-free. Heart of the home is a newly renovated kitchen boasting S/S appliances, laminate counters, stone backsplash & breakfast bar that overlooks the living room-ideal for casual dining & entertaining. For more formal gatherings the dining area can easily accommodate a large table for family dinners! Sunlit living room features luxury vinyl plank flooring, striking feature wall, ample pot lighting & oversized garden doors that flood the space with natural light& provide a seamless indoor-outdoor flow. Convenient 2pc bath & laundry room with garage access complete the main level. Upstairs the spacious primary bdrm offers a large window, W/I closet & ensuite with massive vanity. 2 add'l bdrms with ample closet space & 4pc bath provide comfortable accommodations for family & guests. Finished bsmt adds valuable living space with rec room featuring luxury vinyl plank flooring, feature wall & ample pot lighting-perfect as a playroom, teenager's retreat or guest area. Updated bathroom with modern vanity &beautiful tiled floors adds to the functionality. Enjoy outdoor living on the newly built deck, perfect for BBQs with friends, overlooking a generously sized, fully fenced yard with beautiful gardens & mature trees. Shed provides add'l storage & with no neighbors behind, you can relax in privacy. Short stroll from Taylor Evans PS & St. Francis of Assisi Catholic School. Close to the West End Community Centre offering swimming pools & skating rink. This home is ideally situated, enjoy easy access to Costco, Zehrs, LCBO & restaurants. Seconds from Hanlon Pkwy allowing for quick access to 401. (id:50976)
Open House
This property has open houses!
Starts at:
2:30 pm
Ends at:
4:00 pm
Property Details
|
MLS® Number
|
X12166463 |
|
Property Type
|
Single Family |
|
Community Name
|
Willow West/Sugarbush/West Acres |
|
Amenities Near By
|
Park, Place Of Worship, Public Transit, Schools |
|
Community Features
|
Community Centre |
|
Equipment Type
|
Water Heater |
|
Parking Space Total
|
3 |
|
Rental Equipment Type
|
Water Heater |
|
Structure
|
Porch |
Building
|
Bathroom Total
|
4 |
|
Bedrooms Above Ground
|
3 |
|
Bedrooms Total
|
3 |
|
Age
|
16 To 30 Years |
|
Appliances
|
Water Softener, Dishwasher, Dryer, Garage Door Opener, Microwave, Range, Stove, Washer, Refrigerator |
|
Basement Development
|
Finished |
|
Basement Type
|
Full (finished) |
|
Construction Style Attachment
|
Attached |
|
Cooling Type
|
Central Air Conditioning |
|
Exterior Finish
|
Brick Facing, Vinyl Siding |
|
Foundation Type
|
Poured Concrete |
|
Half Bath Total
|
1 |
|
Heating Fuel
|
Natural Gas |
|
Heating Type
|
Forced Air |
|
Stories Total
|
2 |
|
Size Interior
|
1,500 - 2,000 Ft2 |
|
Type
|
Row / Townhouse |
|
Utility Water
|
Municipal Water |
Parking
Land
|
Acreage
|
No |
|
Land Amenities
|
Park, Place Of Worship, Public Transit, Schools |
|
Sewer
|
Sanitary Sewer |
|
Size Depth
|
119 Ft ,9 In |
|
Size Frontage
|
21 Ft ,1 In |
|
Size Irregular
|
21.1 X 119.8 Ft |
|
Size Total Text
|
21.1 X 119.8 Ft|under 1/2 Acre |
|
Zoning Description
|
R3b1 |
Rooms
| Level |
Type |
Length |
Width |
Dimensions |
|
Second Level |
Primary Bedroom |
4.57 m |
4.29 m |
4.57 m x 4.29 m |
|
Second Level |
Bathroom |
|
|
Measurements not available |
|
Second Level |
Bathroom |
|
|
Measurements not available |
|
Second Level |
Bedroom 2 |
3.38 m |
2.77 m |
3.38 m x 2.77 m |
|
Second Level |
Bedroom 3 |
4.57 m |
3.05 m |
4.57 m x 3.05 m |
|
Basement |
Recreational, Games Room |
5.21 m |
3.35 m |
5.21 m x 3.35 m |
|
Basement |
Bathroom |
|
|
Measurements not available |
|
Main Level |
Living Room |
5.49 m |
3.61 m |
5.49 m x 3.61 m |
|
Main Level |
Dining Room |
2.77 m |
1.83 m |
2.77 m x 1.83 m |
|
Main Level |
Kitchen |
2.77 m |
2.77 m |
2.77 m x 2.77 m |
|
Main Level |
Bathroom |
|
|
Measurements not available |
Utilities
https://www.realtor.ca/real-estate/28351772/11-candlewood-drive-guelph-willow-westsugarbushwest-acres-willow-westsugarbushwest-acres



































