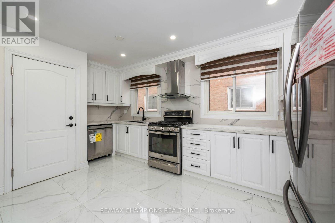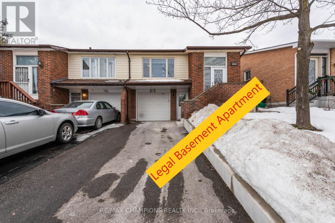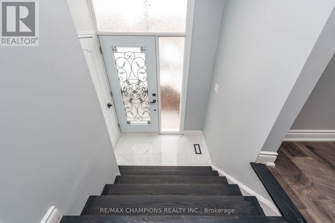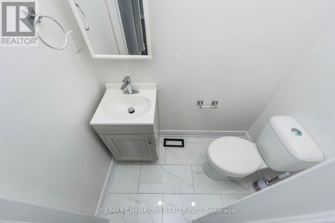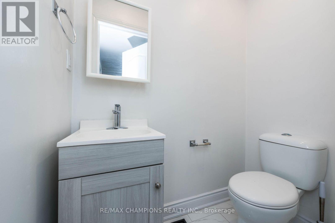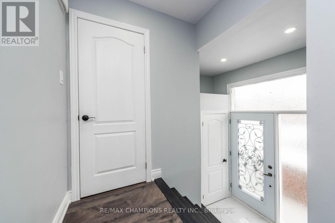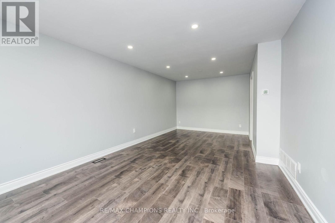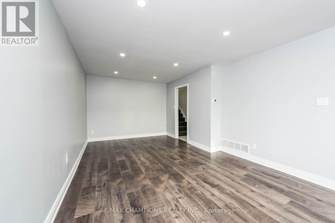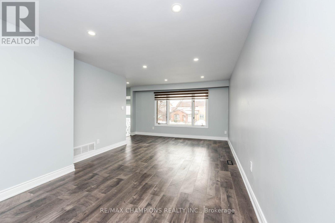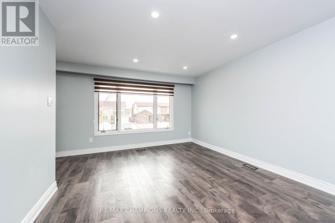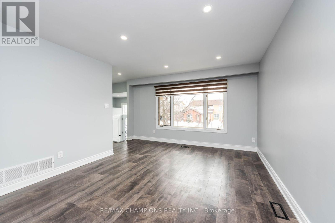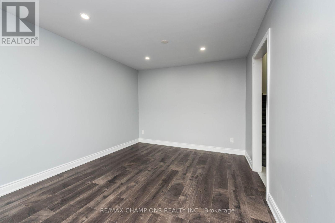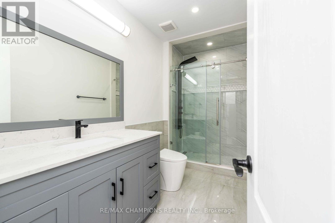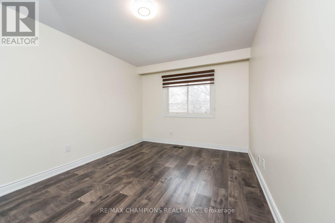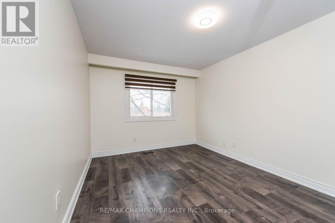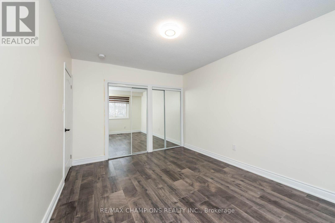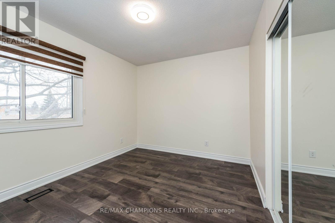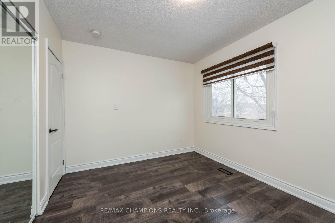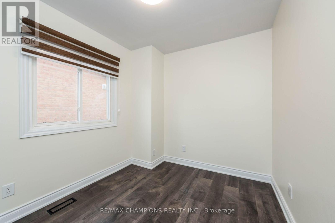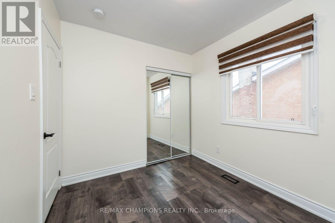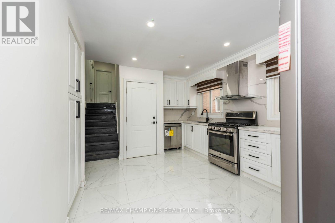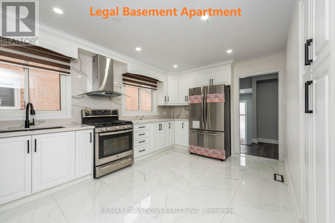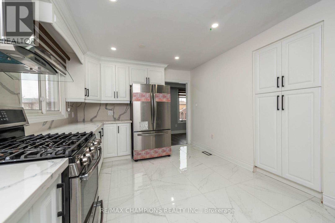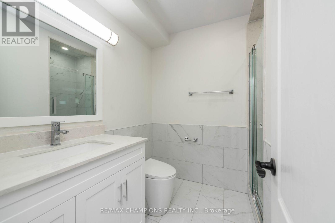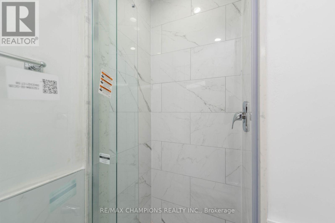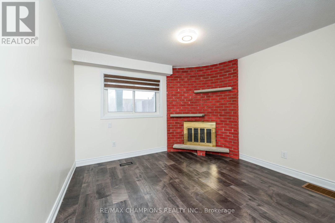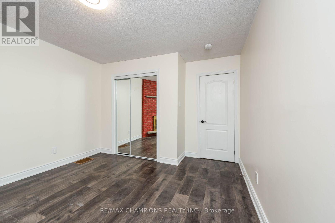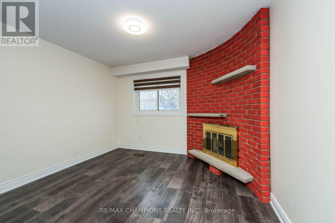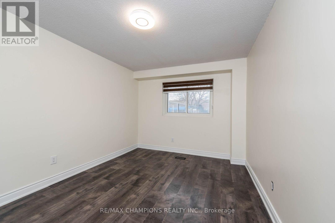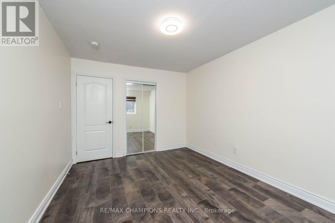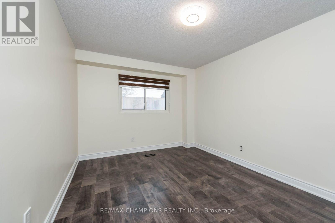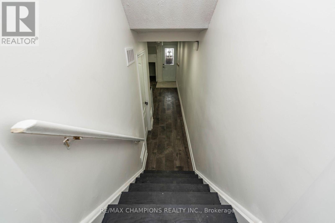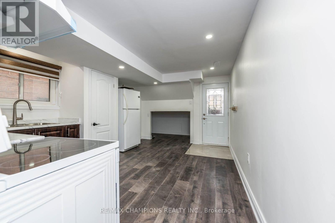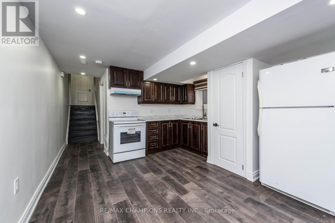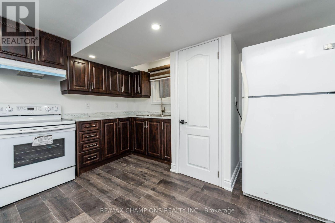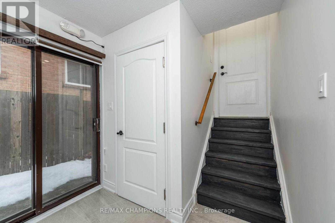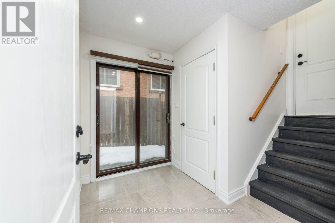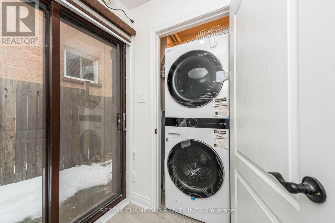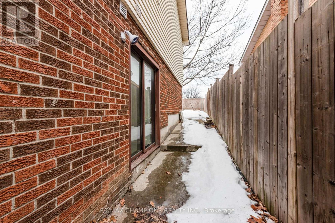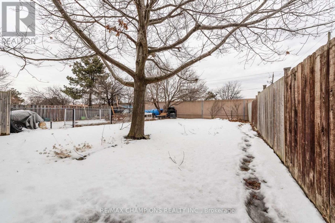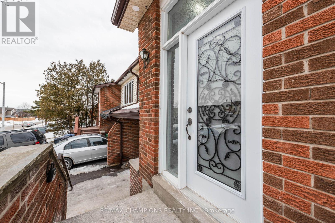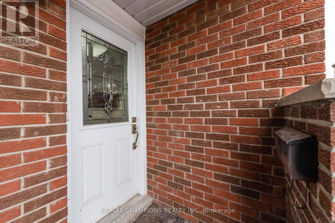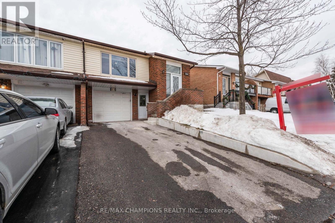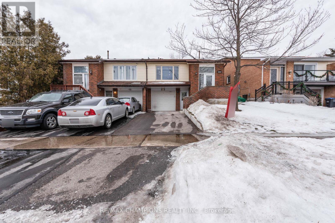5 Bedroom
3 Bathroom
1,500 - 2,000 ft2
Fireplace
Central Air Conditioning
Forced Air
$899,900
Upgrades~~ 3+2 W/O Legal Basement Apartment. This Home Has Been Totally upgraded From Top To Bottom. Spent Over $150K In Quality Upgrades, Large Kitchen With Porcelain Tiles, Quartz Counter And Backsplash. Laminate floor, Freshly painted - Move In & Enjoy Uncompromised Modern Living. Abundant Natural Light. Close To School, Hwy 410, Trinity Mall, Transit. No House At The Back. Perfect For First Time Buyer Or Investors! Act Fast B4 It's Gone. Upstairs is vacant for easy showing. Freshly Painted.(Pictures from previous listing) (id:50976)
Open House
This property has open houses!
Starts at:
2:00 pm
Ends at:
4:00 pm
Starts at:
2:00 pm
Ends at:
4:00 pm
Property Details
|
MLS® Number
|
W12357394 |
|
Property Type
|
Single Family |
|
Community Name
|
Brampton North |
|
Amenities Near By
|
Place Of Worship, Public Transit, Schools |
|
Equipment Type
|
Water Heater |
|
Features
|
Carpet Free |
|
Parking Space Total
|
3 |
|
Rental Equipment Type
|
Water Heater |
Building
|
Bathroom Total
|
3 |
|
Bedrooms Above Ground
|
3 |
|
Bedrooms Below Ground
|
2 |
|
Bedrooms Total
|
5 |
|
Appliances
|
Dishwasher, Stove, Window Coverings, Refrigerator |
|
Basement Development
|
Finished |
|
Basement Features
|
Separate Entrance, Walk Out |
|
Basement Type
|
N/a (finished) |
|
Construction Style Attachment
|
Semi-detached |
|
Construction Style Split Level
|
Backsplit |
|
Cooling Type
|
Central Air Conditioning |
|
Exterior Finish
|
Brick Facing, Vinyl Siding |
|
Fireplace Present
|
Yes |
|
Flooring Type
|
Porcelain Tile, Laminate |
|
Foundation Type
|
Concrete |
|
Half Bath Total
|
1 |
|
Heating Fuel
|
Natural Gas |
|
Heating Type
|
Forced Air |
|
Size Interior
|
1,500 - 2,000 Ft2 |
|
Type
|
House |
|
Utility Water
|
Municipal Water |
Parking
Land
|
Acreage
|
No |
|
Fence Type
|
Fenced Yard |
|
Land Amenities
|
Place Of Worship, Public Transit, Schools |
|
Sewer
|
Sanitary Sewer |
|
Size Depth
|
135 Ft |
|
Size Frontage
|
35 Ft |
|
Size Irregular
|
35 X 135 Ft ; (((legal Basement Apartment))) |
|
Size Total Text
|
35 X 135 Ft ; (((legal Basement Apartment))) |
|
Zoning Description
|
~~~totally Renovated~~~ |
Rooms
| Level |
Type |
Length |
Width |
Dimensions |
|
Basement |
Kitchen |
|
|
Measurements not available |
|
Basement |
Living Room |
|
|
Measurements not available |
|
Lower Level |
Bedroom 4 |
3.13 m |
4.22 m |
3.13 m x 4.22 m |
|
Lower Level |
Bedroom 5 |
3.53 m |
6.74 m |
3.53 m x 6.74 m |
|
Main Level |
Kitchen |
6.86 m |
2.74 m |
6.86 m x 2.74 m |
|
Main Level |
Living Room |
4.39 m |
4 m |
4.39 m x 4 m |
|
Main Level |
Dining Room |
3.21 m |
3 m |
3.21 m x 3 m |
|
Upper Level |
Bedroom |
3.23 m |
4.46 m |
3.23 m x 4.46 m |
|
Upper Level |
Bedroom 2 |
3.75 m |
3.03 m |
3.75 m x 3.03 m |
|
Upper Level |
Bedroom 3 |
2.61 m |
3.13 m |
2.61 m x 3.13 m |
https://www.realtor.ca/real-estate/28761780/11-crosswood-lane-brampton-brampton-north-brampton-north



