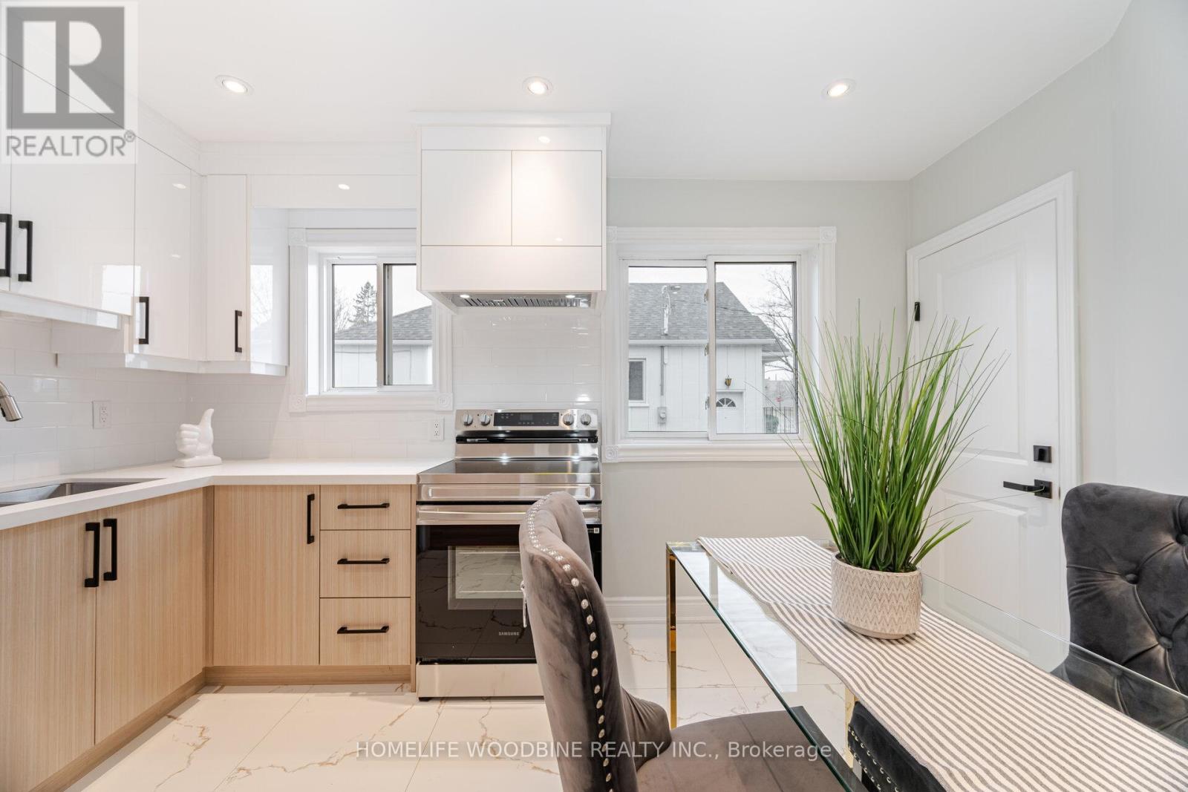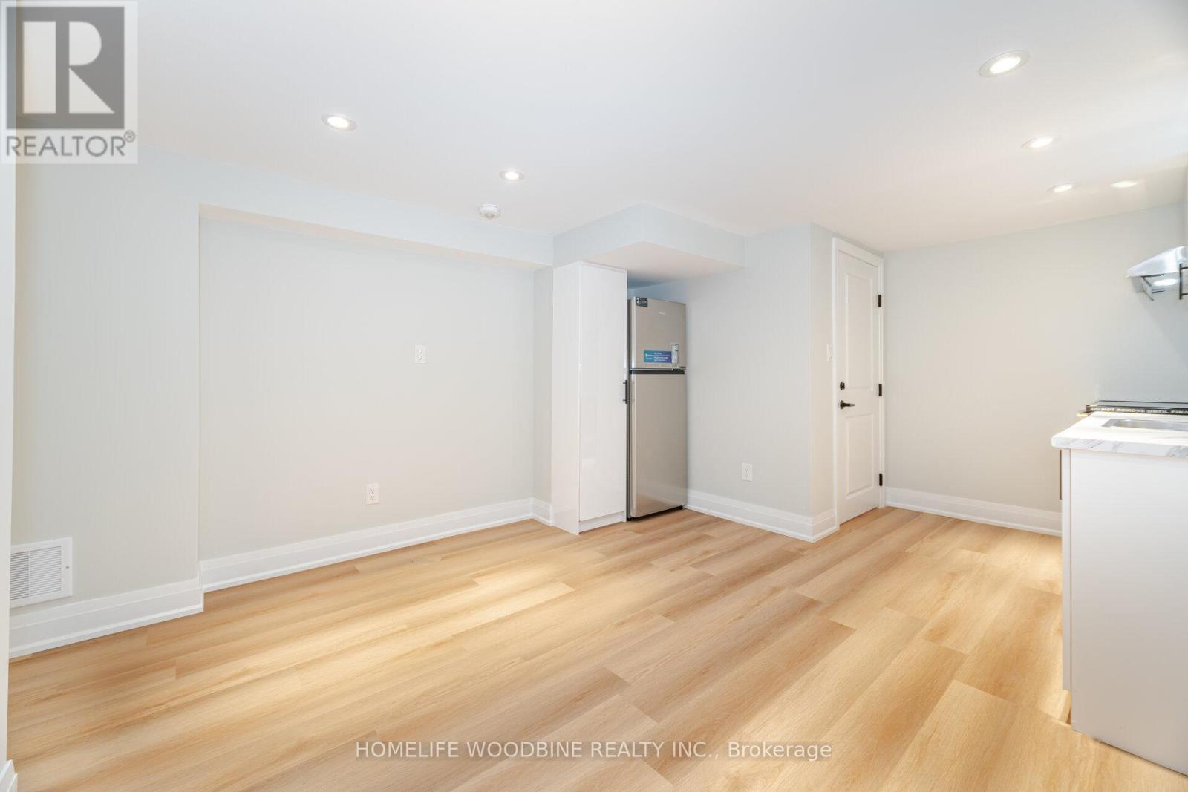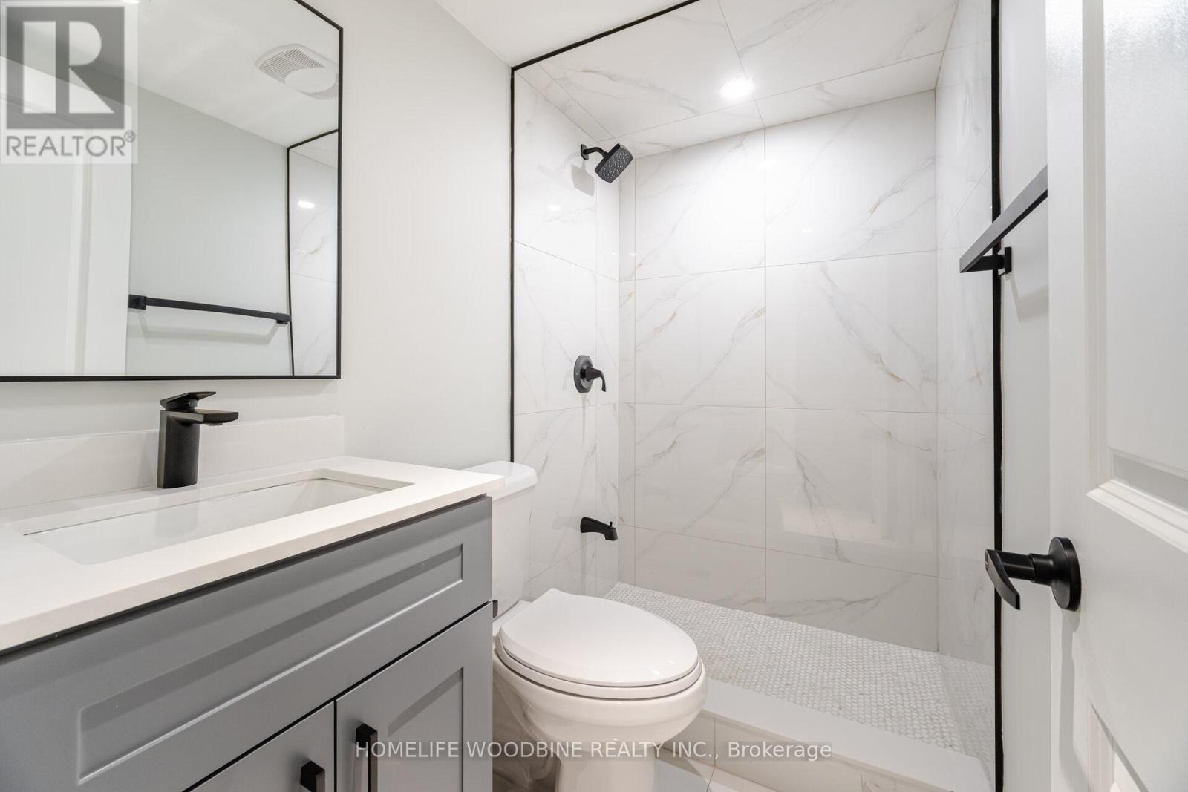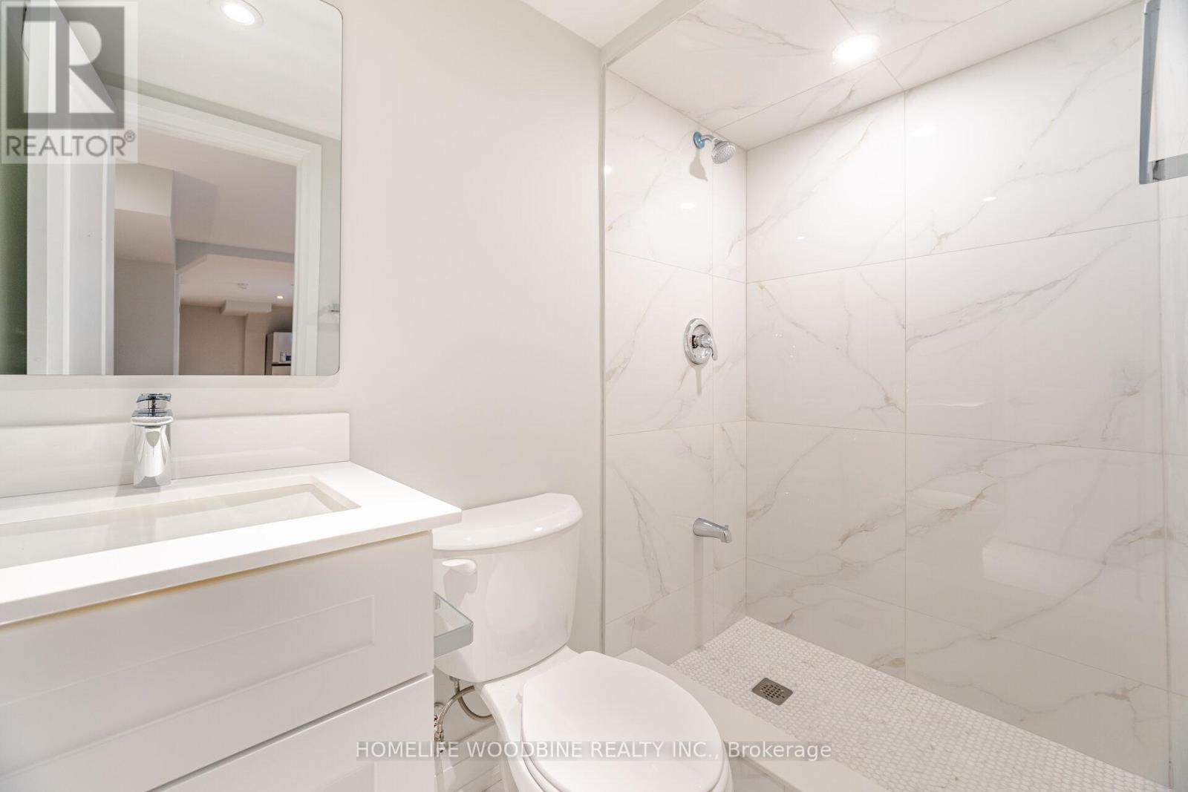4 Bedroom
4 Bathroom
1,100 - 1,500 ft2
Bungalow
Forced Air
$999,999
This exquisitely renovated LEGAL DUPLEX in Toronto's Elms-Old Rexdale neighborhood offers a spacious bungalow with 3 plus 1 bedrooms and 3.5 bathrooms, making it an ideal choice for first-time homebuyers seeking both comfort and income potential. The owners unit in basement feature a full bathroom and wet bar, providing versatile living or office space with a separate entrance. The one-bedroom basement unit, currently rented to AAA tenants for $1,800 monthly, ensures a steady income stream and mortgage helper. The modern kitchen is equipped with high-end appliances, a spacious island, and ample cabinetry. The property also includes a oversized detached double garage, which can be converted into a garden suite for additional income, subject to Toronto's regulations. Situated in a tranquil neighborhood, it offers easy access to major highways, shopping centers like Costco and Walmart, top-rated schools, new Microsoft facilty, parks, dining, transit, and is just minutes from Toronto Pearson Airport. (id:50976)
Property Details
|
MLS® Number
|
W12049281 |
|
Property Type
|
Single Family |
|
Community Name
|
Elms-Old Rexdale |
|
Parking Space Total
|
6 |
Building
|
Bathroom Total
|
4 |
|
Bedrooms Above Ground
|
3 |
|
Bedrooms Below Ground
|
1 |
|
Bedrooms Total
|
4 |
|
Architectural Style
|
Bungalow |
|
Basement Development
|
Finished |
|
Basement Features
|
Separate Entrance |
|
Basement Type
|
N/a (finished) |
|
Construction Style Attachment
|
Detached |
|
Exterior Finish
|
Brick |
|
Foundation Type
|
Block |
|
Half Bath Total
|
1 |
|
Heating Fuel
|
Natural Gas |
|
Heating Type
|
Forced Air |
|
Stories Total
|
1 |
|
Size Interior
|
1,100 - 1,500 Ft2 |
|
Type
|
House |
|
Utility Water
|
Municipal Water |
Parking
Land
|
Acreage
|
No |
|
Sewer
|
Sanitary Sewer |
|
Size Depth
|
114 Ft ,1 In |
|
Size Frontage
|
44 Ft ,1 In |
|
Size Irregular
|
44.1 X 114.1 Ft |
|
Size Total Text
|
44.1 X 114.1 Ft |
Rooms
| Level |
Type |
Length |
Width |
Dimensions |
|
Basement |
Bedroom 4 |
3.05 m |
3.05 m |
3.05 m x 3.05 m |
|
Basement |
Recreational, Games Room |
6.4 m |
3.6 m |
6.4 m x 3.6 m |
|
Basement |
Kitchen |
1.75 m |
3.05 m |
1.75 m x 3.05 m |
|
Basement |
Bathroom |
1.75 m |
1.75 m |
1.75 m x 1.75 m |
|
Main Level |
Kitchen |
4.8 m |
2.8 m |
4.8 m x 2.8 m |
|
Main Level |
Dining Room |
4.8 m |
2.8 m |
4.8 m x 2.8 m |
|
Main Level |
Living Room |
4.8 m |
3.1 m |
4.8 m x 3.1 m |
|
Main Level |
Primary Bedroom |
3.4 m |
3.1 m |
3.4 m x 3.1 m |
|
Main Level |
Bedroom 2 |
3.8 m |
2.4 m |
3.8 m x 2.4 m |
|
Main Level |
Bedroom 3 |
3.1 m |
2.4 m |
3.1 m x 2.4 m |
https://www.realtor.ca/real-estate/28091825/11-densmore-avenue-toronto-elms-old-rexdale-elms-old-rexdale














































