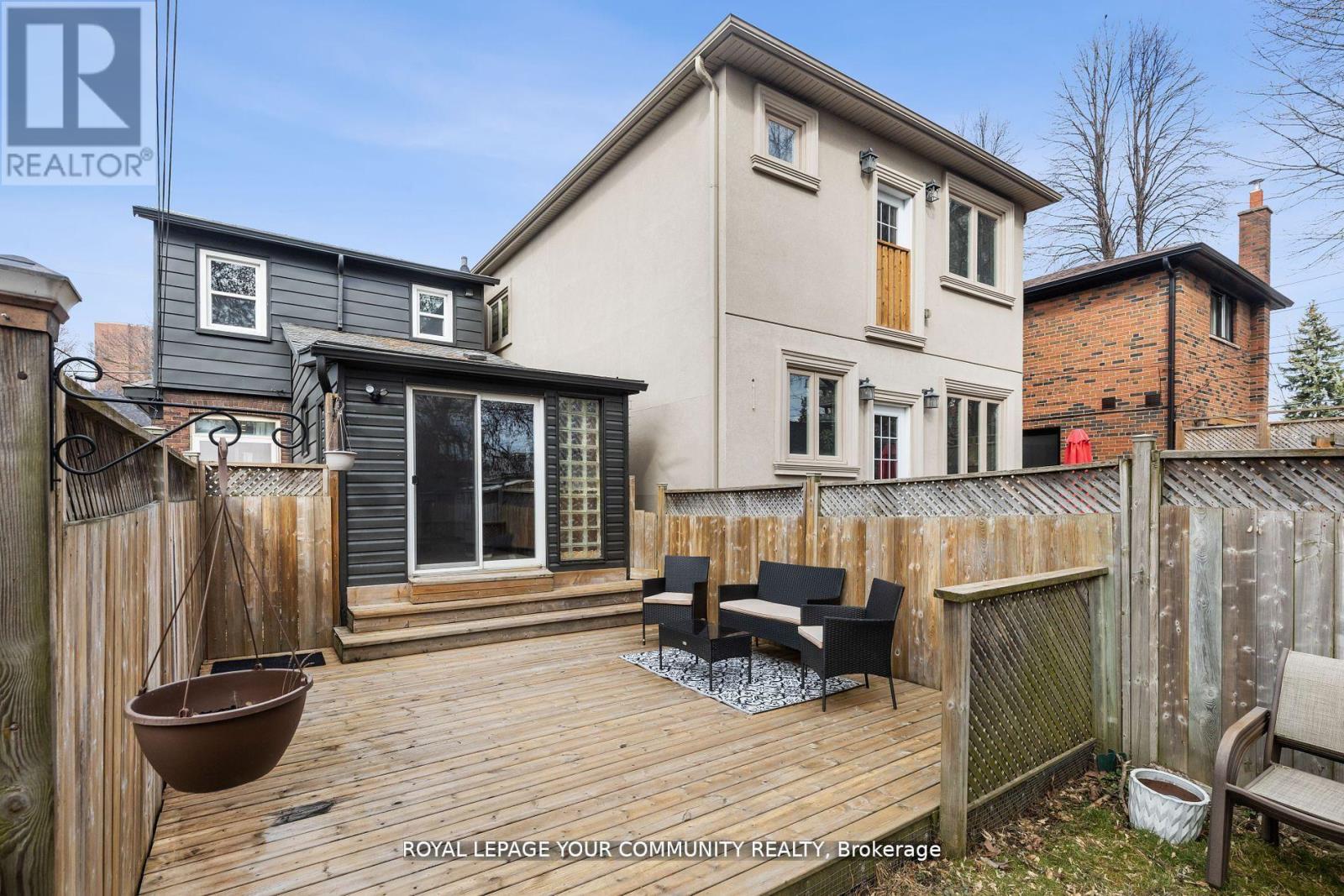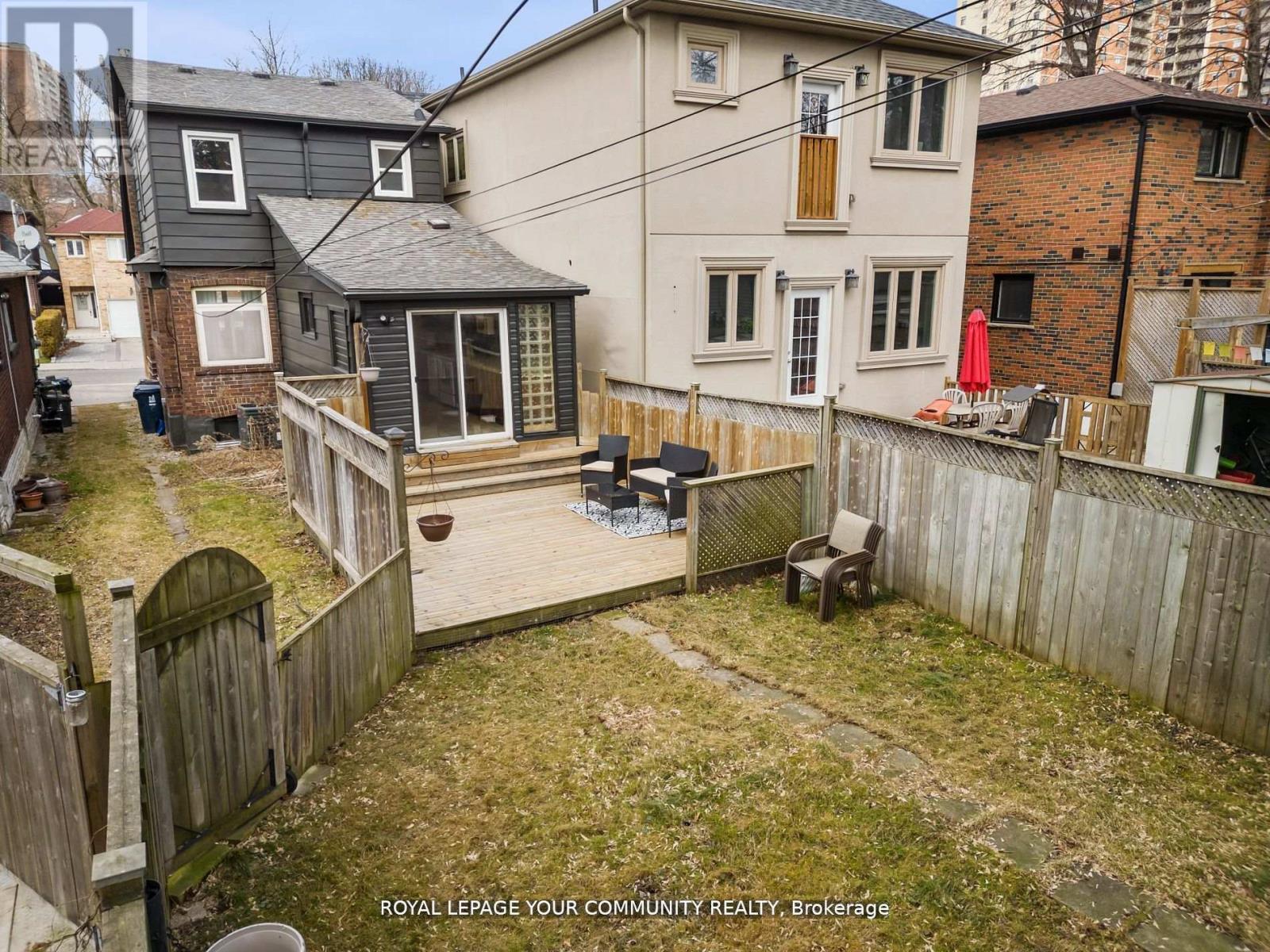3 Bedroom
2 Bathroom
Fireplace
Central Air Conditioning
Forced Air
$1,140,000
Exceptional living awaits in this meticulously designed residence in East York! Immerse yourself in the allure of the expansive custom oversized galley kitchen, luxurious quartz countertops, and an abundance of storage. The kitchen is bathed in natural light, pot lights and seamlessly leads to afully fenced, private backyard.Discover the epitome of spacious living with generously sized principal rooms, providing a versatilecanvas for your personal touch. The three full bedrooms offer comfort, while the two beautifullyfinished bathrooms elevate your daily routine.Convenience is at your doorstep, with easy access to the subway, nearby parks, and the vibrantatmosphere of the Danforth. A short trek to the downtown core ensures you're always connected to theheartbeat of the city. Don't miss this opportunity to embrace a lifestyle of luxury and convenience! **** EXTRAS **** All Electric Light Fixtures, Washer, Dryer(2023), Fridge, Stove, stainless steel hood fan, Dishwasher. Gas Fireplace (2017), Landscaping (2019,2023), Basement waterproofing (2021). (id:50976)
Property Details
|
MLS® Number
|
E9769363 |
|
Property Type
|
Single Family |
|
Community Name
|
Crescent Town |
|
Amenities Near By
|
Public Transit |
|
Parking Space Total
|
1 |
Building
|
Bathroom Total
|
2 |
|
Bedrooms Above Ground
|
3 |
|
Bedrooms Total
|
3 |
|
Basement Type
|
Full |
|
Construction Style Attachment
|
Detached |
|
Cooling Type
|
Central Air Conditioning |
|
Exterior Finish
|
Brick |
|
Fireplace Present
|
Yes |
|
Heating Fuel
|
Natural Gas |
|
Heating Type
|
Forced Air |
|
Stories Total
|
2 |
|
Type
|
House |
|
Utility Water
|
Municipal Water |
Land
|
Acreage
|
No |
|
Land Amenities
|
Public Transit |
|
Sewer
|
Sanitary Sewer |
|
Size Depth
|
115 Ft |
|
Size Frontage
|
22 Ft |
|
Size Irregular
|
22 X 115 Ft |
|
Size Total Text
|
22 X 115 Ft |
Rooms
| Level |
Type |
Length |
Width |
Dimensions |
|
Second Level |
Primary Bedroom |
3.5 m |
4.07 m |
3.5 m x 4.07 m |
|
Second Level |
Bedroom 2 |
2.96 m |
3.14 m |
2.96 m x 3.14 m |
|
Second Level |
Bedroom 3 |
2.41 m |
3 m |
2.41 m x 3 m |
|
Basement |
Recreational, Games Room |
7.76 m |
4.43 m |
7.76 m x 4.43 m |
|
Main Level |
Living Room |
4.57 m |
3.67 m |
4.57 m x 3.67 m |
|
Main Level |
Dining Room |
3.37 m |
4.64 m |
3.37 m x 4.64 m |
|
Main Level |
Kitchen |
6.01 m |
2.81 m |
6.01 m x 2.81 m |
https://www.realtor.ca/real-estate/27597592/11-denton-avenue-toronto-crescent-town-crescent-town

























