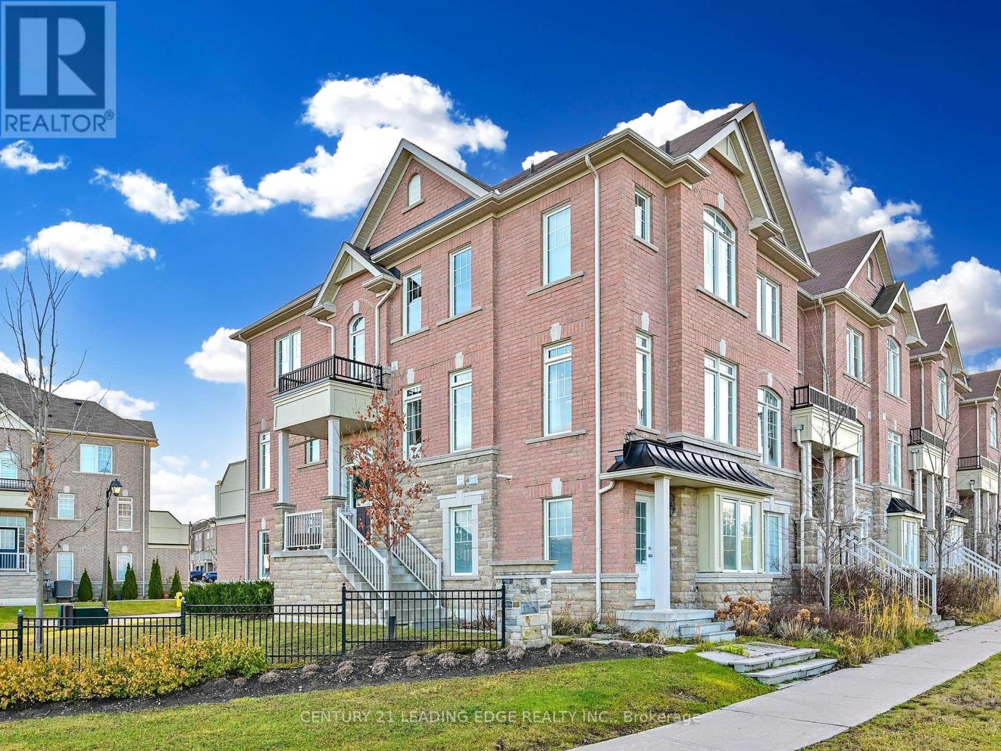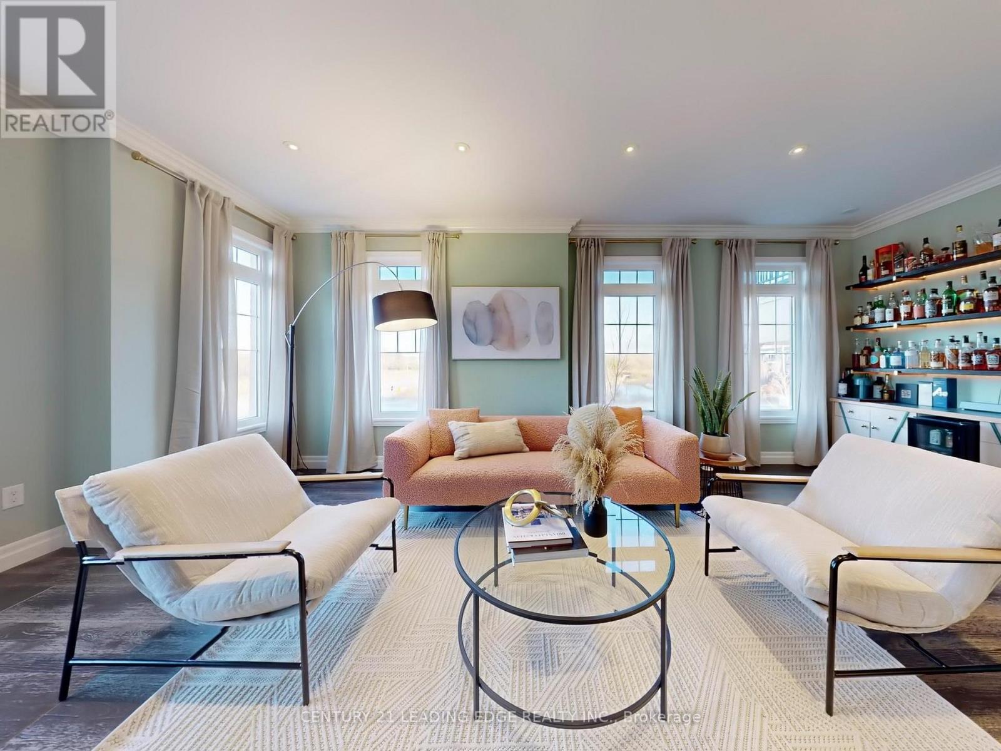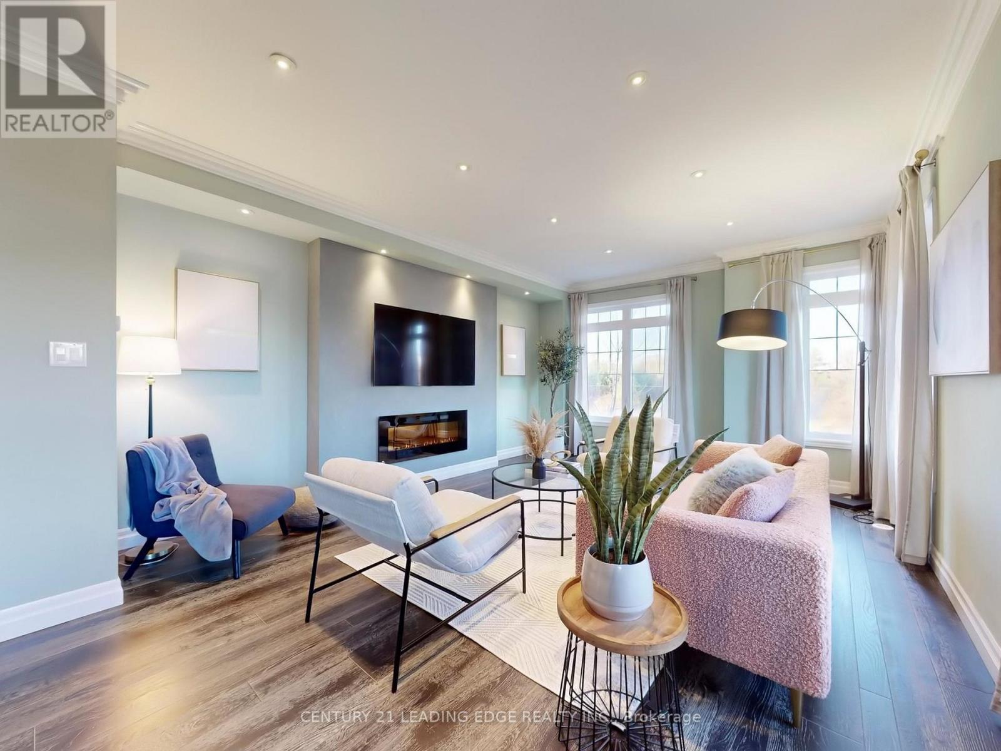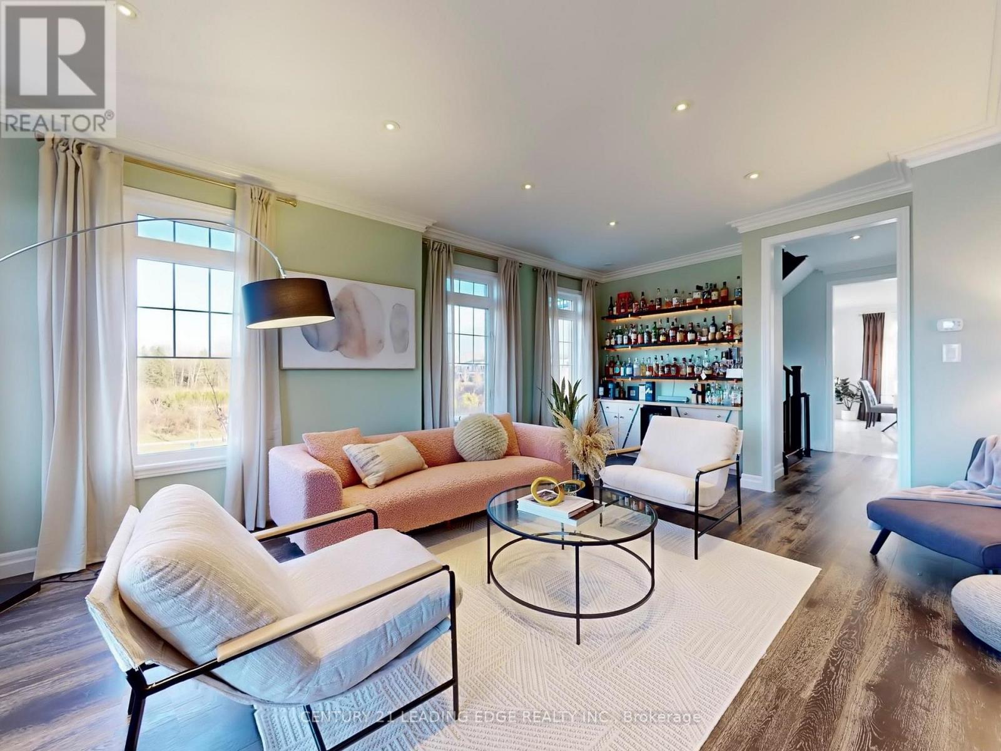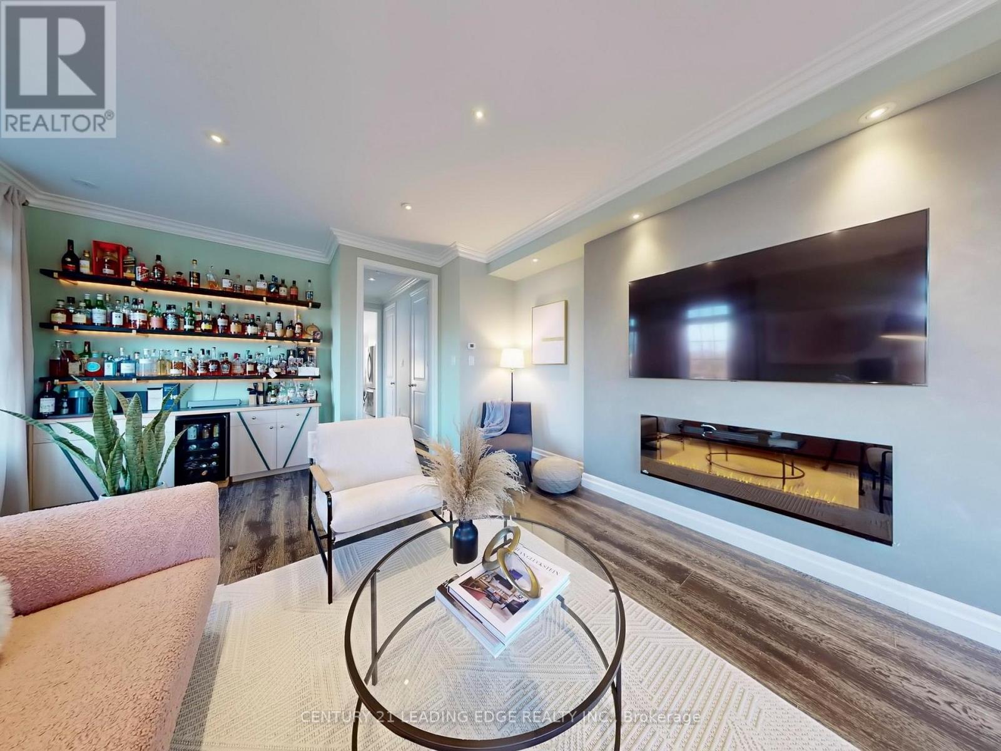4 Bedroom
4 Bathroom
2,000 - 2,500 ft2
Fireplace
Central Air Conditioning
Forced Air
$1,048,000
*** A RARE find in high demand Greensborough neighbourhood! Welcome to 11 Dundas Way - a stunning and versatile 4 bed/4 bath corner-unit townhome, perfect for modern living! The ground floor features a newly completed (2024) separate unit with its own entrance, 3-piece bath, and direct access to the garage. Perfect to use as an in-law suite, home office, or income-generating rental, this space provides endless possibilities.On the second floor - you will find a bright, modern & updated kitchen with white cabinetry and loads of storage, quartz countertops, top of the line stainless steel appliances, white marble floor and walk-out to balcony. The combined living/dining space has huge windows to let in tons of natural light, built-in cabinetry and a stylish feature wall with modern electric fireplace insert.The third level offers three bedrooms, including a primary suite with updated spa-like ensuite (2022). The 2nd & 3rd bedrooms share a semi-ensuite 4-piece bath, providing both comfort and convenience. Additional highlights include: 1.5-car garage + 2 driveway spaces (side by side), ** unobstructed views **, and abundant sunlight throughout. This move-in ready home is surrounded by beautiful parks and green spaces, offering the perfect balance of nature and urban living. Enjoy an exceptional location with unmatched convenience - just minutes away from vibrant shopping plazas, dining options, and essential services. Families will appreciate the proximity to top-rated schools, parks, and recreational facilities. Commuters will love the seamless access to major transit routes, *** 3 Min Drive to Mt Joy GO Station *** Whether it's daily errands or weekend outings, everything you need is right around the corner! Book your showing today! (id:50976)
Open House
This property has open houses!
Starts at:
5:00 pm
Ends at:
7:00 pm
Starts at:
2:00 pm
Ends at:
4:00 pm
Property Details
|
MLS® Number
|
N12335786 |
|
Property Type
|
Single Family |
|
Community Name
|
Greensborough |
|
Features
|
Carpet Free |
|
Parking Space Total
|
3 |
Building
|
Bathroom Total
|
4 |
|
Bedrooms Above Ground
|
4 |
|
Bedrooms Total
|
4 |
|
Appliances
|
Garage Door Opener Remote(s), Water Heater, Cooktop, Dishwasher, Dryer, Hood Fan, Microwave, Oven, Washer, Window Coverings, Refrigerator |
|
Construction Style Attachment
|
Attached |
|
Cooling Type
|
Central Air Conditioning |
|
Exterior Finish
|
Brick |
|
Fireplace Present
|
Yes |
|
Flooring Type
|
Laminate, Marble |
|
Foundation Type
|
Poured Concrete |
|
Half Bath Total
|
1 |
|
Heating Fuel
|
Natural Gas |
|
Heating Type
|
Forced Air |
|
Stories Total
|
3 |
|
Size Interior
|
2,000 - 2,500 Ft2 |
|
Type
|
Row / Townhouse |
|
Utility Water
|
Municipal Water |
Parking
Land
|
Acreage
|
No |
|
Sewer
|
Sanitary Sewer |
|
Size Depth
|
83 Ft ,4 In |
|
Size Frontage
|
23 Ft ,3 In |
|
Size Irregular
|
23.3 X 83.4 Ft |
|
Size Total Text
|
23.3 X 83.4 Ft |
Rooms
| Level |
Type |
Length |
Width |
Dimensions |
|
Second Level |
Living Room |
4.45 m |
5.91 m |
4.45 m x 5.91 m |
|
Second Level |
Dining Room |
4.45 m |
5.91 m |
4.45 m x 5.91 m |
|
Second Level |
Kitchen |
4.08 m |
5.82 m |
4.08 m x 5.82 m |
|
Second Level |
Eating Area |
4.08 m |
5.82 m |
4.08 m x 5.82 m |
|
Third Level |
Primary Bedroom |
4.02 m |
5.03 m |
4.02 m x 5.03 m |
|
Third Level |
Bedroom 2 |
3.01 m |
3.41 m |
3.01 m x 3.41 m |
|
Third Level |
Bedroom 3 |
2.77 m |
3.68 m |
2.77 m x 3.68 m |
|
Ground Level |
Bedroom 4 |
4.36 m |
5.97 m |
4.36 m x 5.97 m |
https://www.realtor.ca/real-estate/28714397/11-dundas-way-markham-greensborough-greensborough



