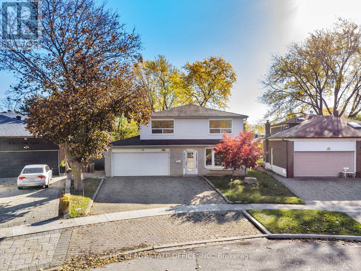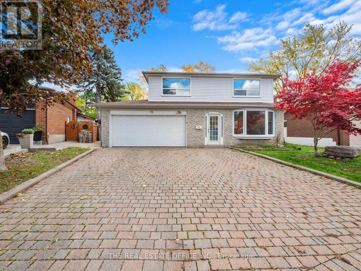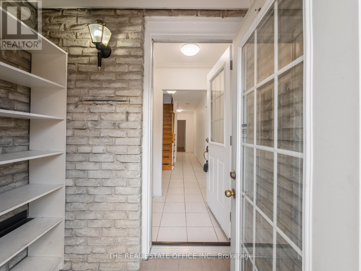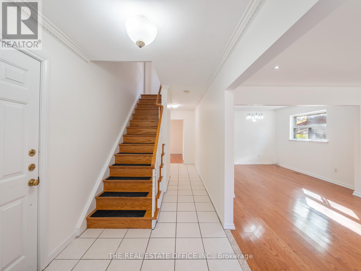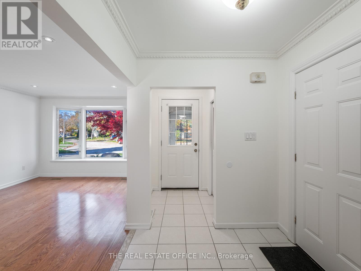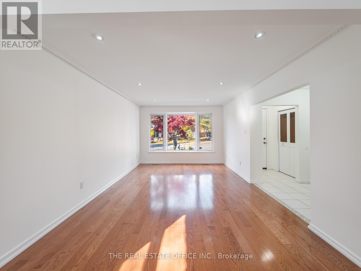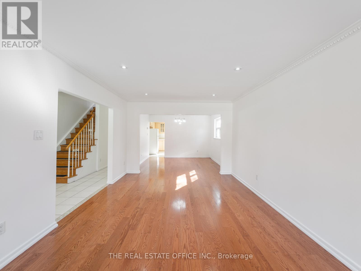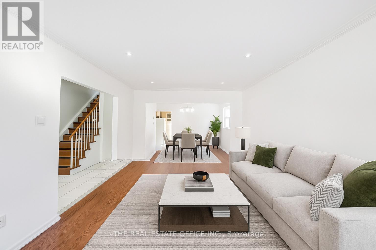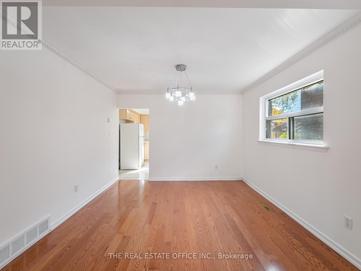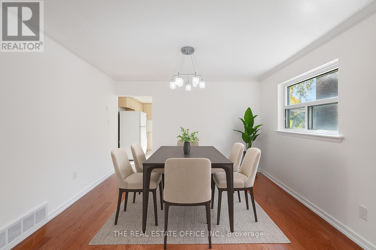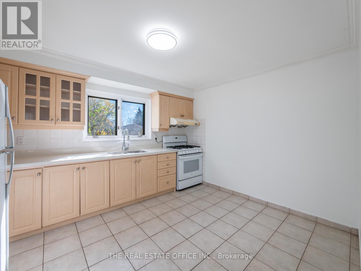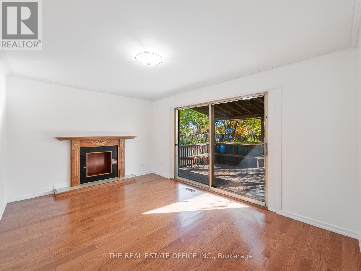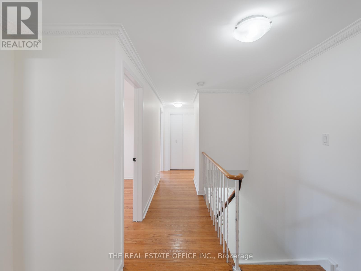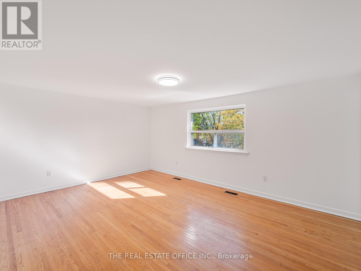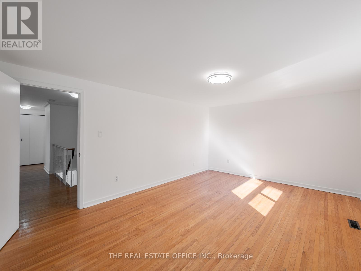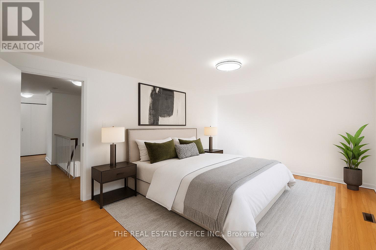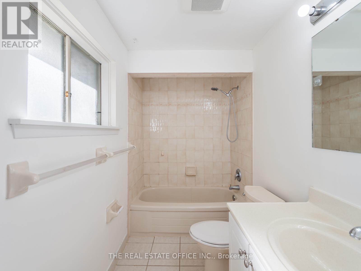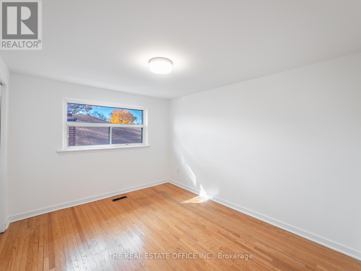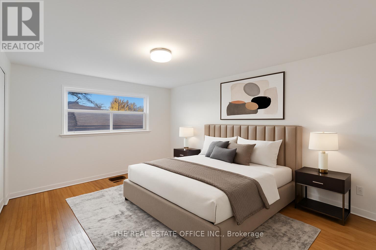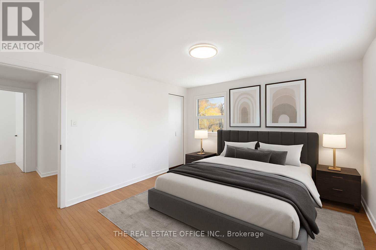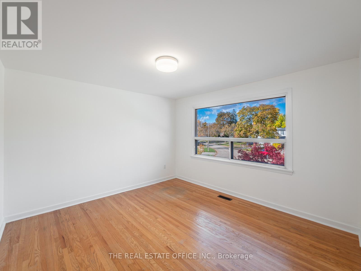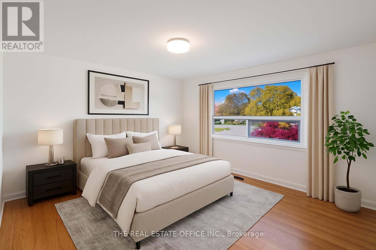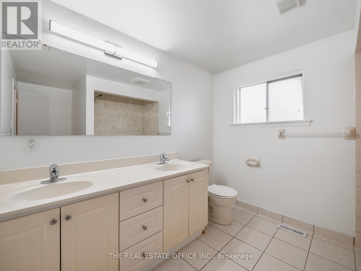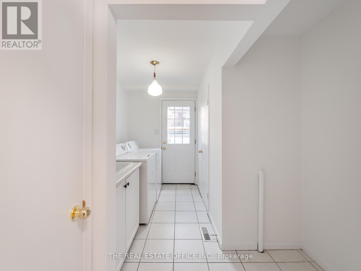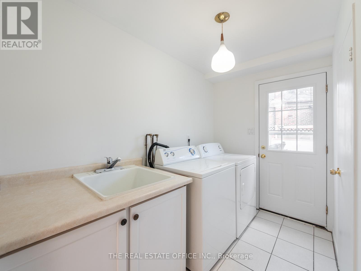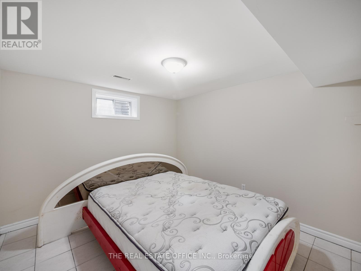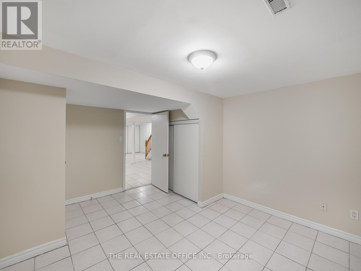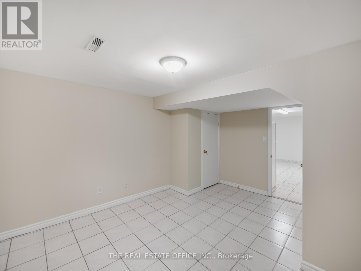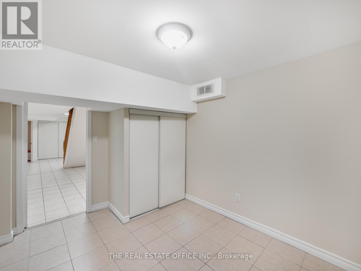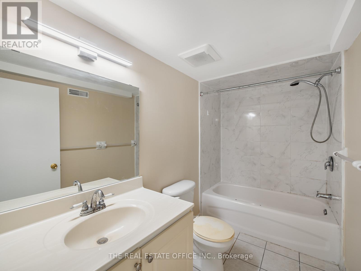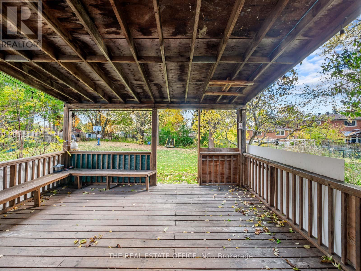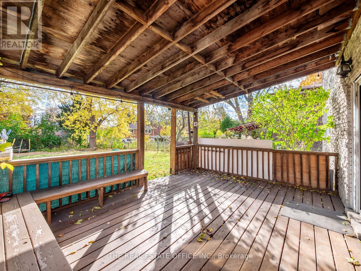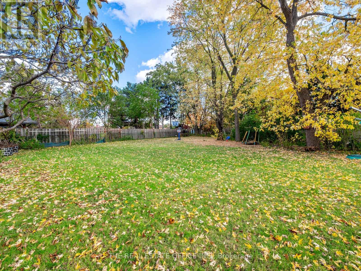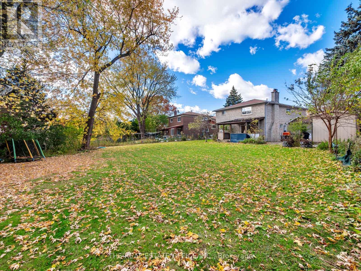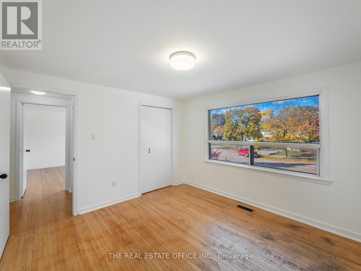8 Bedroom
4 Bathroom
2,000 - 2,500 ft2
Fireplace
Central Air Conditioning
Forced Air
$998,888
Welcome to this 5-bedroom detached home in the highly sought-after NorthAgincourt neighbourhood, set on a rare extra-deep pie-shaped lot with a spacious, fully fenced backyard-perfect for entertaining, gardening, or relaxing outdoors. The main home features hard flooring throughout (no carpet), a well-laid-out kitchen, and 3 baths, offering bright, comfortable living. Well-maintained yet ready for your personal touches, this home is ready for you to make it your own.The finished basement adds 3 versatile rooms that can serve as bedrooms, offices, or recreation spaces, along with a 3-piece bath and a secondary kitchen-ideal for an in-law suite or rental income. Enjoy a covered deck overlooking the backyard and ample parking with 8 spaces (2 in the garage, 6 on the driveway).Conveniently located just minutes to top-rated schools including Chartland Junior Public School, Henry Kelsey Senior Public School, and Albert Campbell Collegiate Institute, as well as parks, TTC, library, hospitals, grocery stores, and drugstores, this home offers a rare combination of flexible living, income potential, and a large private lot in one of Scarborough's most prestigious communities. (id:50976)
Property Details
|
MLS® Number
|
E12524980 |
|
Property Type
|
Single Family |
|
Community Name
|
Agincourt North |
|
Amenities Near By
|
Park, Place Of Worship, Public Transit, Schools |
|
Equipment Type
|
Water Heater |
|
Features
|
Cul-de-sac, Carpet Free |
|
Parking Space Total
|
8 |
|
Rental Equipment Type
|
Water Heater |
Building
|
Bathroom Total
|
4 |
|
Bedrooms Above Ground
|
5 |
|
Bedrooms Below Ground
|
3 |
|
Bedrooms Total
|
8 |
|
Age
|
51 To 99 Years |
|
Appliances
|
Dishwasher, Dryer, Microwave, Stove, Washer, Refrigerator |
|
Basement Development
|
Finished |
|
Basement Features
|
Separate Entrance |
|
Basement Type
|
N/a (finished), N/a, Full |
|
Construction Style Attachment
|
Detached |
|
Cooling Type
|
Central Air Conditioning |
|
Exterior Finish
|
Aluminum Siding, Brick |
|
Fireplace Present
|
Yes |
|
Fireplace Type
|
Insert |
|
Flooring Type
|
Hardwood, Tile |
|
Foundation Type
|
Unknown |
|
Half Bath Total
|
1 |
|
Heating Fuel
|
Natural Gas |
|
Heating Type
|
Forced Air |
|
Stories Total
|
2 |
|
Size Interior
|
2,000 - 2,500 Ft2 |
|
Type
|
House |
|
Utility Water
|
Municipal Water |
Parking
Land
|
Acreage
|
No |
|
Fence Type
|
Fenced Yard |
|
Land Amenities
|
Park, Place Of Worship, Public Transit, Schools |
|
Sewer
|
Sanitary Sewer |
|
Size Depth
|
172 Ft ,1 In |
|
Size Frontage
|
40 Ft ,6 In |
|
Size Irregular
|
40.5 X 172.1 Ft ; 211.37ft X 40.51ft X 133.12ft X 124.15ft |
|
Size Total Text
|
40.5 X 172.1 Ft ; 211.37ft X 40.51ft X 133.12ft X 124.15ft|under 1/2 Acre |
Rooms
| Level |
Type |
Length |
Width |
Dimensions |
|
Second Level |
Primary Bedroom |
5.01 m |
3.48 m |
5.01 m x 3.48 m |
|
Second Level |
Bedroom 2 |
2.74 m |
4.02 m |
2.74 m x 4.02 m |
|
Second Level |
Bedroom 3 |
3.46 m |
2.89 m |
3.46 m x 2.89 m |
|
Second Level |
Bedroom 4 |
3.47 m |
3.37 m |
3.47 m x 3.37 m |
|
Second Level |
Bedroom 5 |
3.46 m |
3.27 m |
3.46 m x 3.27 m |
|
Basement |
Kitchen |
2.19 m |
4.7 m |
2.19 m x 4.7 m |
|
Basement |
Bedroom |
3.84 m |
3.05 m |
3.84 m x 3.05 m |
|
Basement |
Bedroom |
3.4 m |
4.23 m |
3.4 m x 4.23 m |
|
Basement |
Bedroom |
2.63 m |
3.48 m |
2.63 m x 3.48 m |
|
Basement |
Recreational, Games Room |
3.48 m |
6.67 m |
3.48 m x 6.67 m |
|
Main Level |
Living Room |
3.49 m |
5.46 m |
3.49 m x 5.46 m |
|
Main Level |
Dining Room |
3.49 m |
3.38 m |
3.49 m x 3.38 m |
|
Main Level |
Family Room |
4.49 m |
3.21 m |
4.49 m x 3.21 m |
|
Main Level |
Kitchen |
3.94 m |
3.21 m |
3.94 m x 3.21 m |
https://www.realtor.ca/real-estate/29083691/11-dunsdale-square-toronto-agincourt-north-agincourt-north



