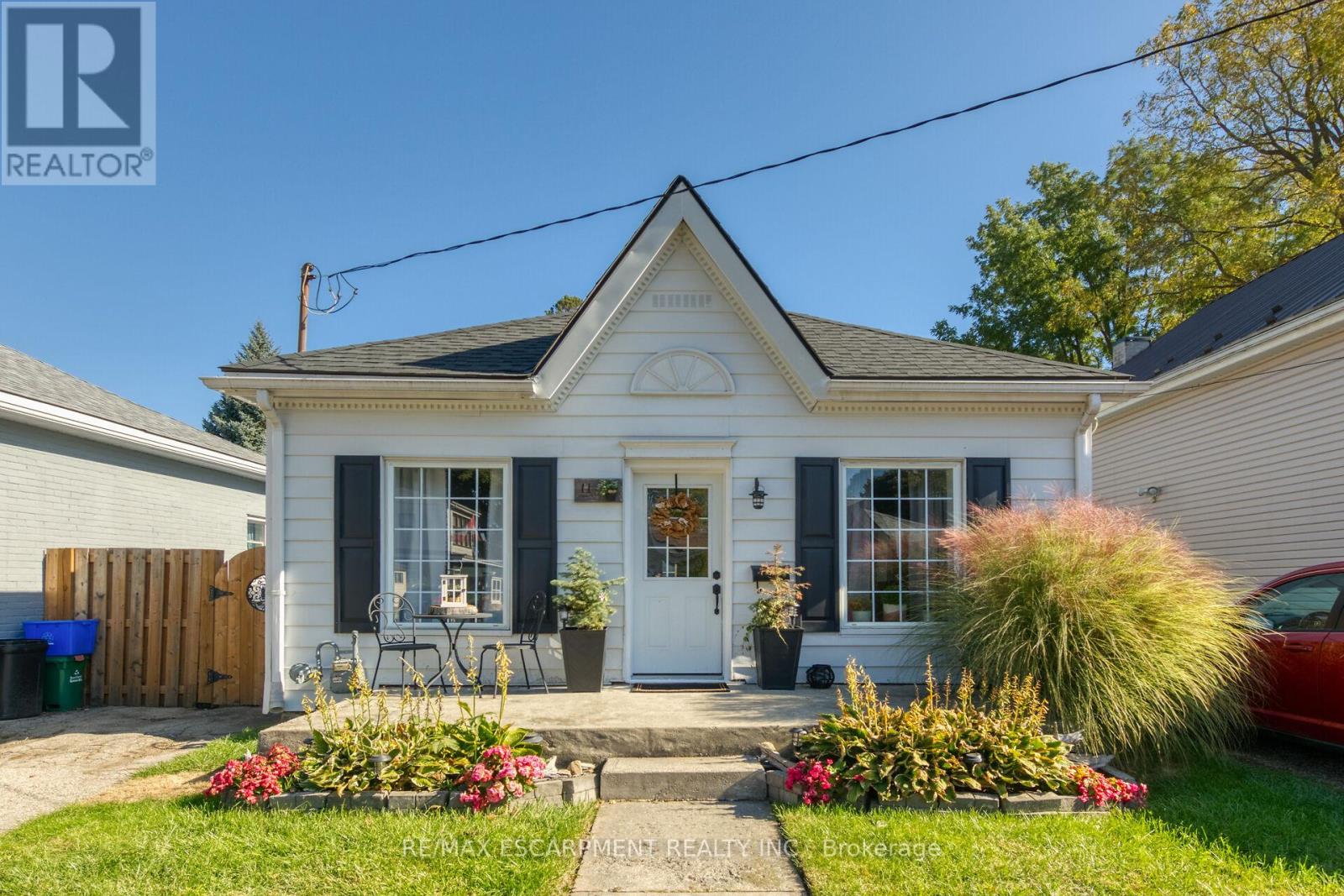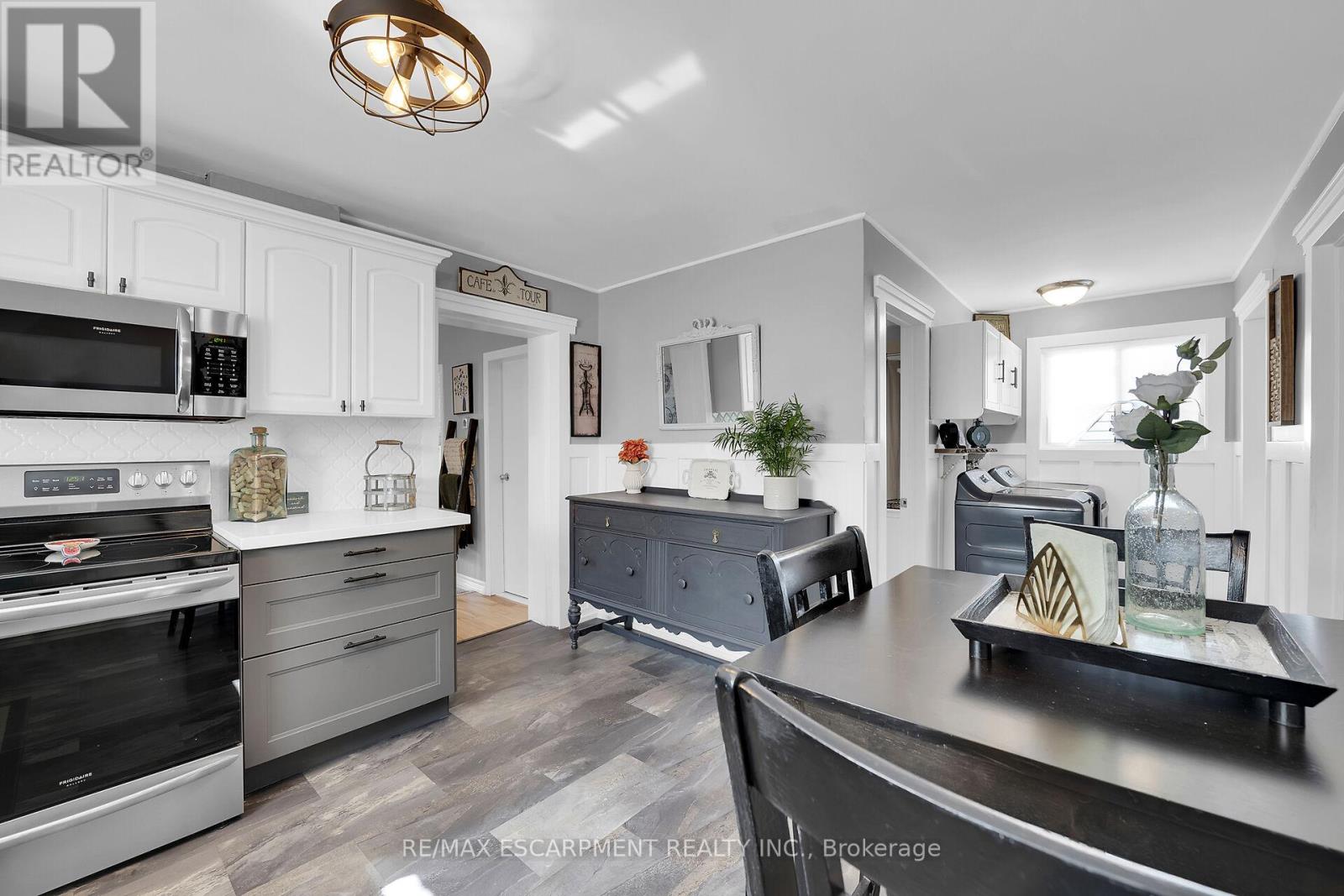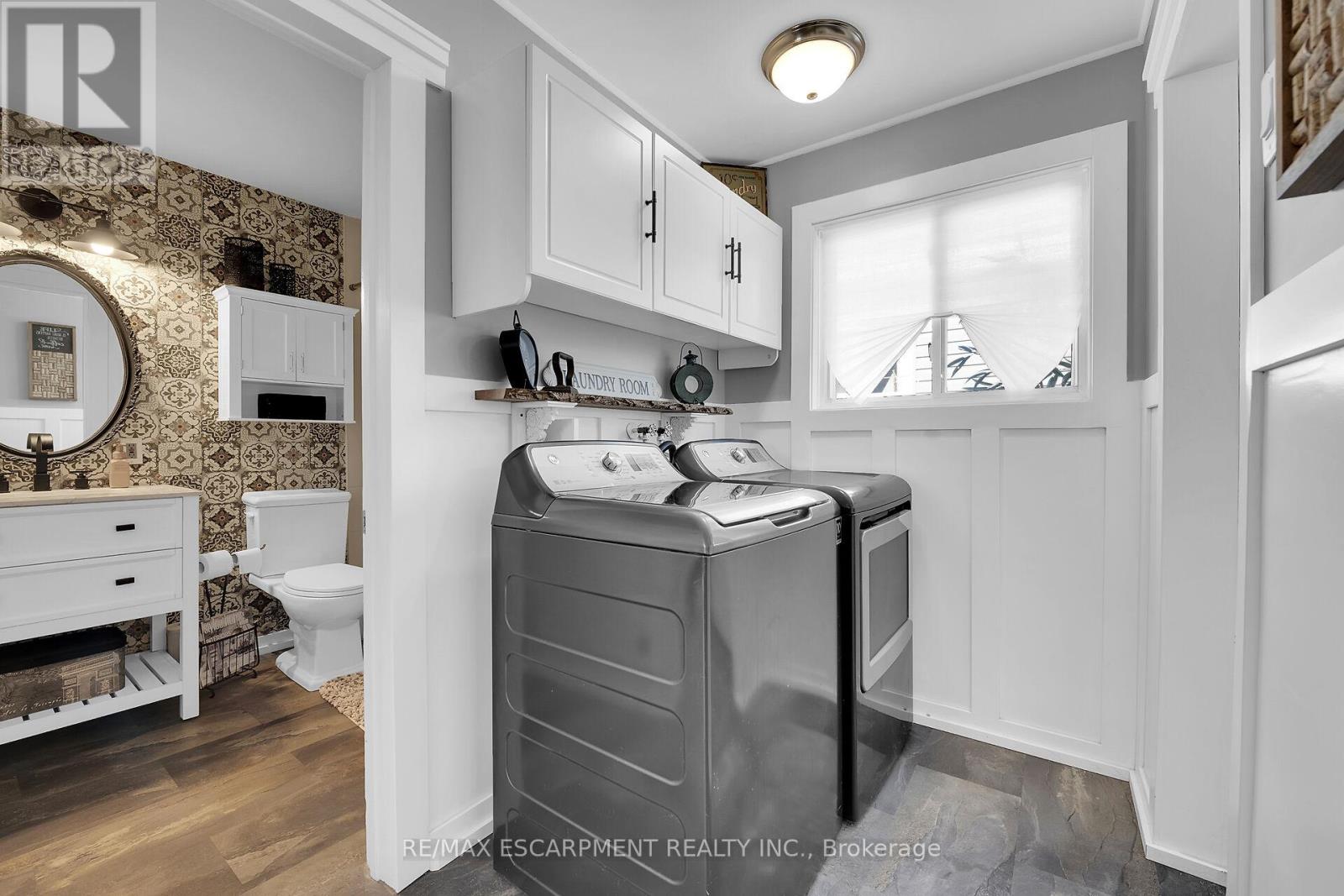3 Bedroom
1 Bathroom
Bungalow
Forced Air
$499,900
Tastefully presented 1 stry home located in popular Brantford area near Hospital, schools, parks, downtown shops/eateries & 403 access. Situated on 33 x 68.50 lot incs 807sf of delicately redecorated living area & 96sf partial basement - ftrs inviting renovated living room/dining room'19, 3 bedrooms, new kitchen'22 sporting contrast cabinets, quartz countertops, tile backsplash & SS appliances. laundry station, new 4pc bath' 22 & rear mud room w/WO to 112sf side deck w/gazebo'23 & hardscaped fenced rear yard. Impressive 8.8' ceilings, maple hardwood flooring, luxury vinyl flooring & 4' high wainscot accent interior w/flair. Extras - gas furnace'21, 100 hydro panel'24, roof'23, windows/ext. doors' 16, paved drive, ext. shutters & fire-pit. (id:50976)
Property Details
|
MLS® Number
|
X10412162 |
|
Property Type
|
Single Family |
|
Community Name
|
Brantford Twp |
|
Features
|
Sump Pump |
|
Parking Space Total
|
2 |
Building
|
Bathroom Total
|
1 |
|
Bedrooms Above Ground
|
3 |
|
Bedrooms Total
|
3 |
|
Architectural Style
|
Bungalow |
|
Basement Development
|
Unfinished |
|
Basement Type
|
Partial (unfinished) |
|
Construction Style Attachment
|
Detached |
|
Exterior Finish
|
Aluminum Siding |
|
Foundation Type
|
Concrete, Stone |
|
Heating Fuel
|
Natural Gas |
|
Heating Type
|
Forced Air |
|
Stories Total
|
1 |
|
Type
|
House |
|
Utility Water
|
Municipal Water |
Land
|
Acreage
|
No |
|
Sewer
|
Sanitary Sewer |
|
Size Depth
|
68 Ft ,6 In |
|
Size Frontage
|
33 Ft |
|
Size Irregular
|
33 X 68.5 Ft |
|
Size Total Text
|
33 X 68.5 Ft |
Rooms
| Level |
Type |
Length |
Width |
Dimensions |
|
Basement |
Other |
2.92 m |
3.96 m |
2.92 m x 3.96 m |
|
Main Level |
Mud Room |
2.36 m |
1.27 m |
2.36 m x 1.27 m |
|
Main Level |
Foyer |
1.22 m |
1.02 m |
1.22 m x 1.02 m |
|
Main Level |
Living Room |
3.84 m |
6.58 m |
3.84 m x 6.58 m |
|
Main Level |
Laundry Room |
1.52 m |
2.57 m |
1.52 m x 2.57 m |
|
Main Level |
Bathroom |
1.85 m |
2.44 m |
1.85 m x 2.44 m |
|
Main Level |
Kitchen |
3.48 m |
3.99 m |
3.48 m x 3.99 m |
|
Main Level |
Bedroom |
2.36 m |
4.47 m |
2.36 m x 4.47 m |
|
Main Level |
Bedroom |
2.44 m |
2.77 m |
2.44 m x 2.77 m |
|
Main Level |
Bedroom |
2.44 m |
2.77 m |
2.44 m x 2.77 m |
https://www.realtor.ca/real-estate/27627513/11-esther-street-brant-brantford-twp-brantford-twp












































