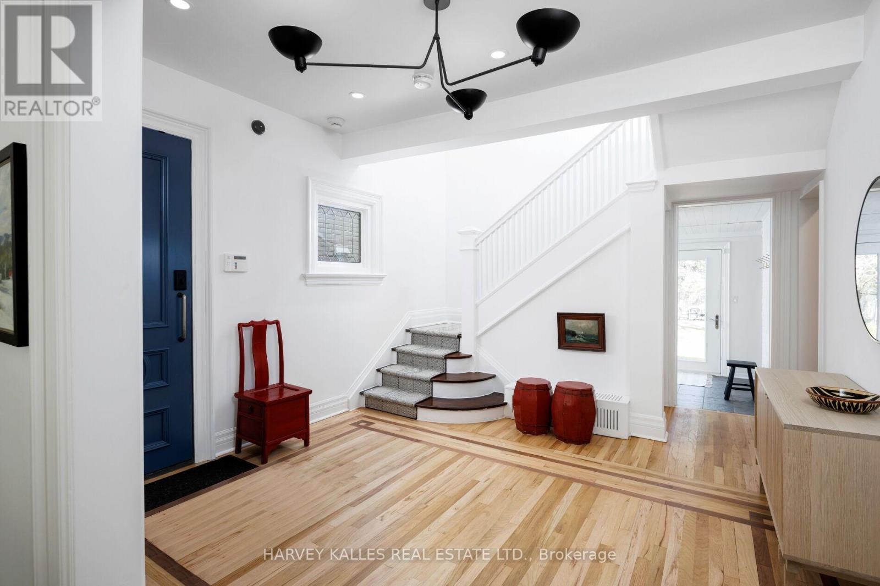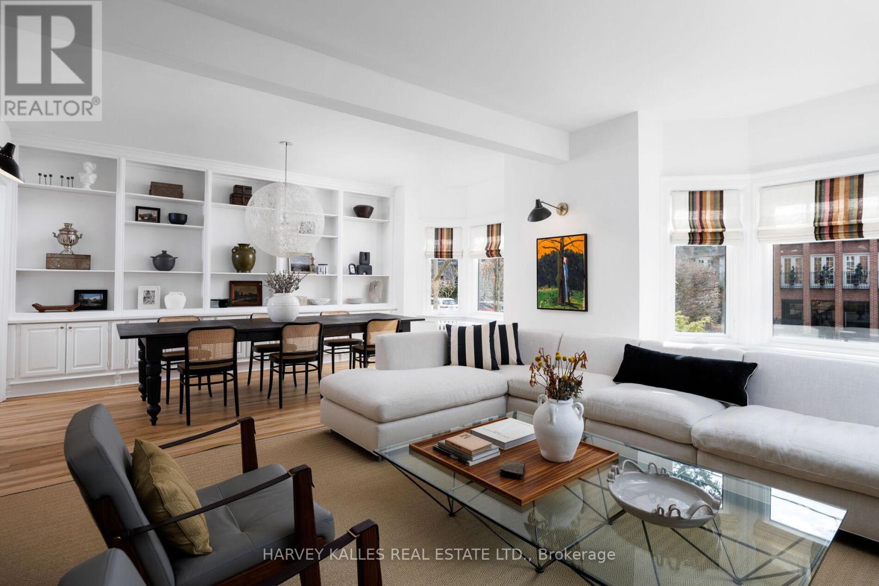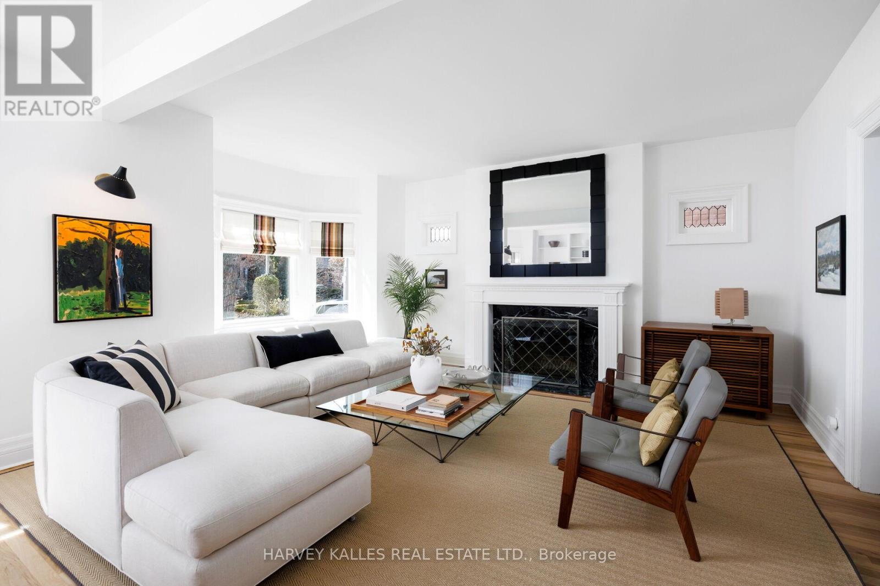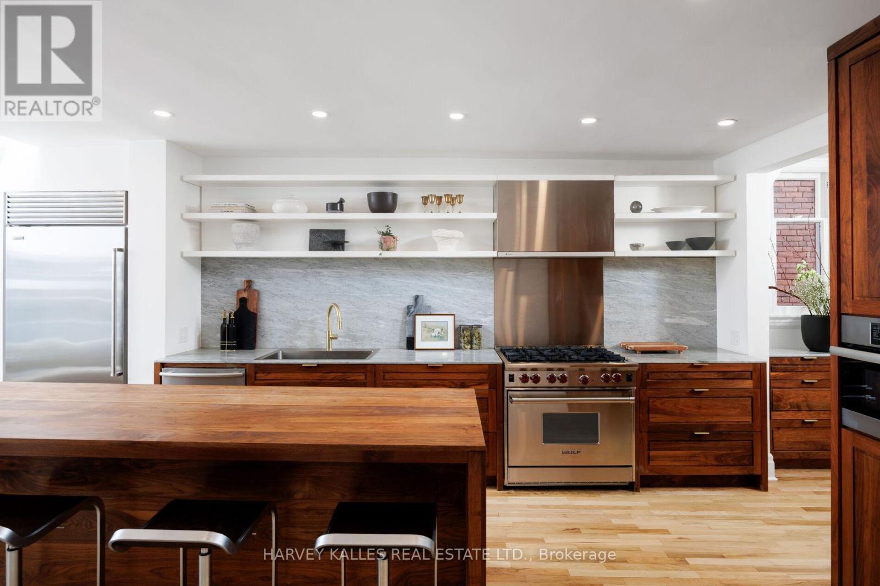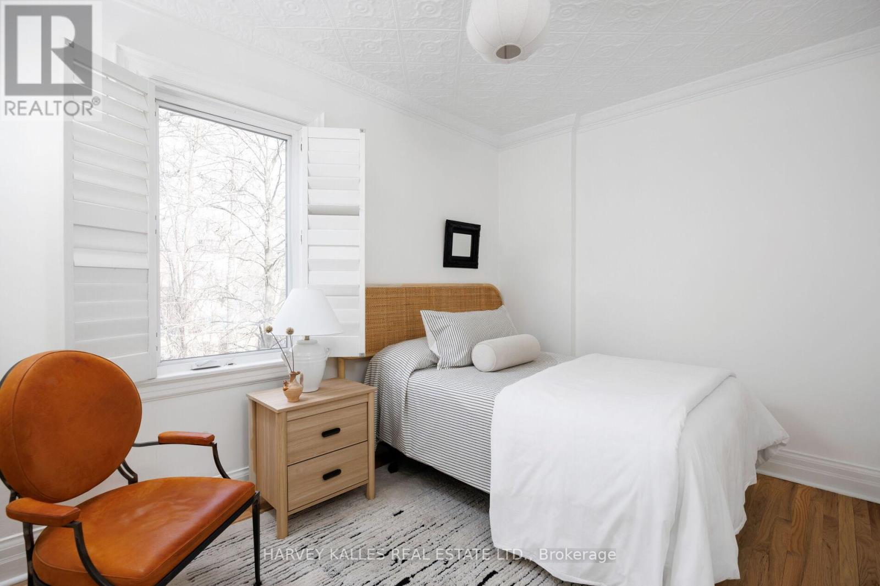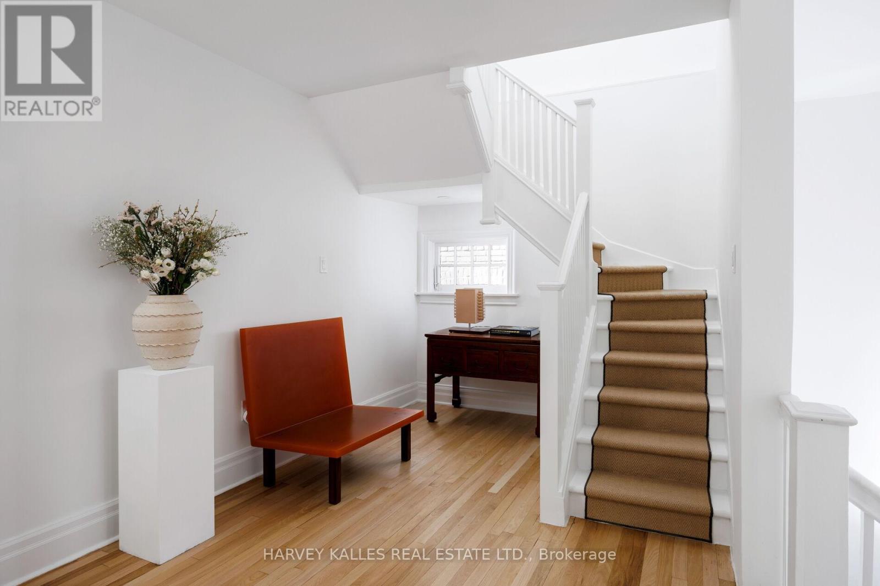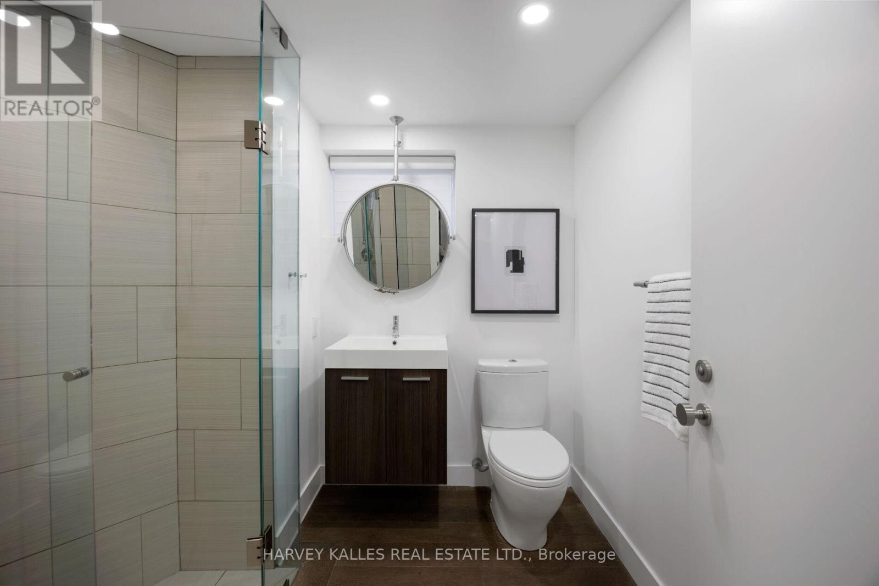4 Bedroom
5 Bathroom
3,500 - 5,000 ft2
Fireplace
Window Air Conditioner
Hot Water Radiator Heat
$4,998,000
Nestled in prime South Rosedale & featured in 'Style at Home' Magazine this stunning 4BR plus office,5-bathroom family home sits on a rare 35 by 150-foot pool size lot & offers over 3800 sqft of elegant living space incl LL. With gorgeous curb appeal on one of Rosedale's most a sought-after family-friendly streets, this residence blends timeless charm with modern luxury. The welcoming front foyer features a beautifully appointed 2-piece bathroom, with rich oak hardwood floors extending throughout the home. The open-concept living & dining area boasts bay windows, a wood-burning fireplace, exquisite leaded glass windows, and custom built-in bookcases. A spectacular walnut chef's kitchen serves as the heart of the home, featuring a long breakfast island, marble countertops, a Butler's pantry and an open flow to a cozy sitting area and breakfast nook overlooking the private deep backyard oasis, perfect for entertaining. A convenient & functional mudroom with built-in closets provides direct access to the outdoors. The 2nd floor offers a luxurious and spacious primary bedroom with large sitting area, brand new ensuite bathroom, bay windows, & ample storage. A bright 2nd bedroom features an artisan tin ceiling, while a light-filled office includes wraparound windows & a built-in walnut entertainment unit overlooking the backyard. A charming sitting area on 2nd floor landing perfect for a reading nook, & a brand new two-piece bathroom complete this level. The 3rd floor has 2 beautiful bedrooms, both with broadloom, large windows, closets, & LED lighting. A luxurious 4-piece bathroom features marble finishes & heated floors. The finished basement offers heated floors, built-in speakers, a spacious laundry room, abundant storage, & a large rec room-perfect for family activities or entertaining. Located in one of Toronto's most prestigious neighborhoods, this home is close to the TTC, DVP, downtown, and top-rated schools, including Branksome Hall and Rosedale Public School. (id:50976)
Open House
This property has open houses!
Starts at:
11:30 am
Ends at:
1:00 pm
Starts at:
2:00 pm
Ends at:
4:00 pm
Starts at:
2:00 pm
Ends at:
4:00 pm
Property Details
|
MLS® Number
|
C12051115 |
|
Property Type
|
Single Family |
|
Community Name
|
Rosedale-Moore Park |
|
Parking Space Total
|
2 |
Building
|
Bathroom Total
|
5 |
|
Bedrooms Above Ground
|
4 |
|
Bedrooms Total
|
4 |
|
Amenities
|
Fireplace(s) |
|
Appliances
|
Dishwasher, Dryer, Freezer, Microwave, Oven, Stove, Washer, Window Coverings, Refrigerator |
|
Basement Development
|
Finished |
|
Basement Type
|
N/a (finished) |
|
Construction Style Attachment
|
Detached |
|
Cooling Type
|
Window Air Conditioner |
|
Exterior Finish
|
Brick |
|
Fireplace Present
|
Yes |
|
Flooring Type
|
Hardwood, Wood, Carpeted |
|
Foundation Type
|
Unknown |
|
Half Bath Total
|
1 |
|
Heating Fuel
|
Natural Gas |
|
Heating Type
|
Hot Water Radiator Heat |
|
Stories Total
|
3 |
|
Size Interior
|
3,500 - 5,000 Ft2 |
|
Type
|
House |
|
Utility Water
|
Municipal Water |
Parking
Land
|
Acreage
|
No |
|
Sewer
|
Sanitary Sewer |
|
Size Depth
|
150 Ft |
|
Size Frontage
|
35 Ft |
|
Size Irregular
|
35 X 150 Ft |
|
Size Total Text
|
35 X 150 Ft |
Rooms
| Level |
Type |
Length |
Width |
Dimensions |
|
Second Level |
Primary Bedroom |
4.57 m |
7.52 m |
4.57 m x 7.52 m |
|
Second Level |
Bedroom 2 |
2.74 m |
3.66 m |
2.74 m x 3.66 m |
|
Second Level |
Office |
2.59 m |
3.76 m |
2.59 m x 3.76 m |
|
Third Level |
Bedroom 3 |
3.61 m |
4.88 m |
3.61 m x 4.88 m |
|
Third Level |
Bedroom 4 |
3.61 m |
4.88 m |
3.61 m x 4.88 m |
|
Basement |
Recreational, Games Room |
7.87 m |
4.7 m |
7.87 m x 4.7 m |
|
Basement |
Laundry Room |
2.13 m |
0.69 m |
2.13 m x 0.69 m |
|
Main Level |
Foyer |
4.39 m |
3.68 m |
4.39 m x 3.68 m |
|
Main Level |
Living Room |
4.57 m |
3.86 m |
4.57 m x 3.86 m |
|
Main Level |
Dining Room |
4.52 m |
3.35 m |
4.52 m x 3.35 m |
|
Main Level |
Kitchen |
4.88 m |
3.53 m |
4.88 m x 3.53 m |
|
Main Level |
Family Room |
3 m |
3.81 m |
3 m x 3.81 m |
https://www.realtor.ca/real-estate/28095409/11-hawthorn-avenue-toronto-rosedale-moore-park-rosedale-moore-park





