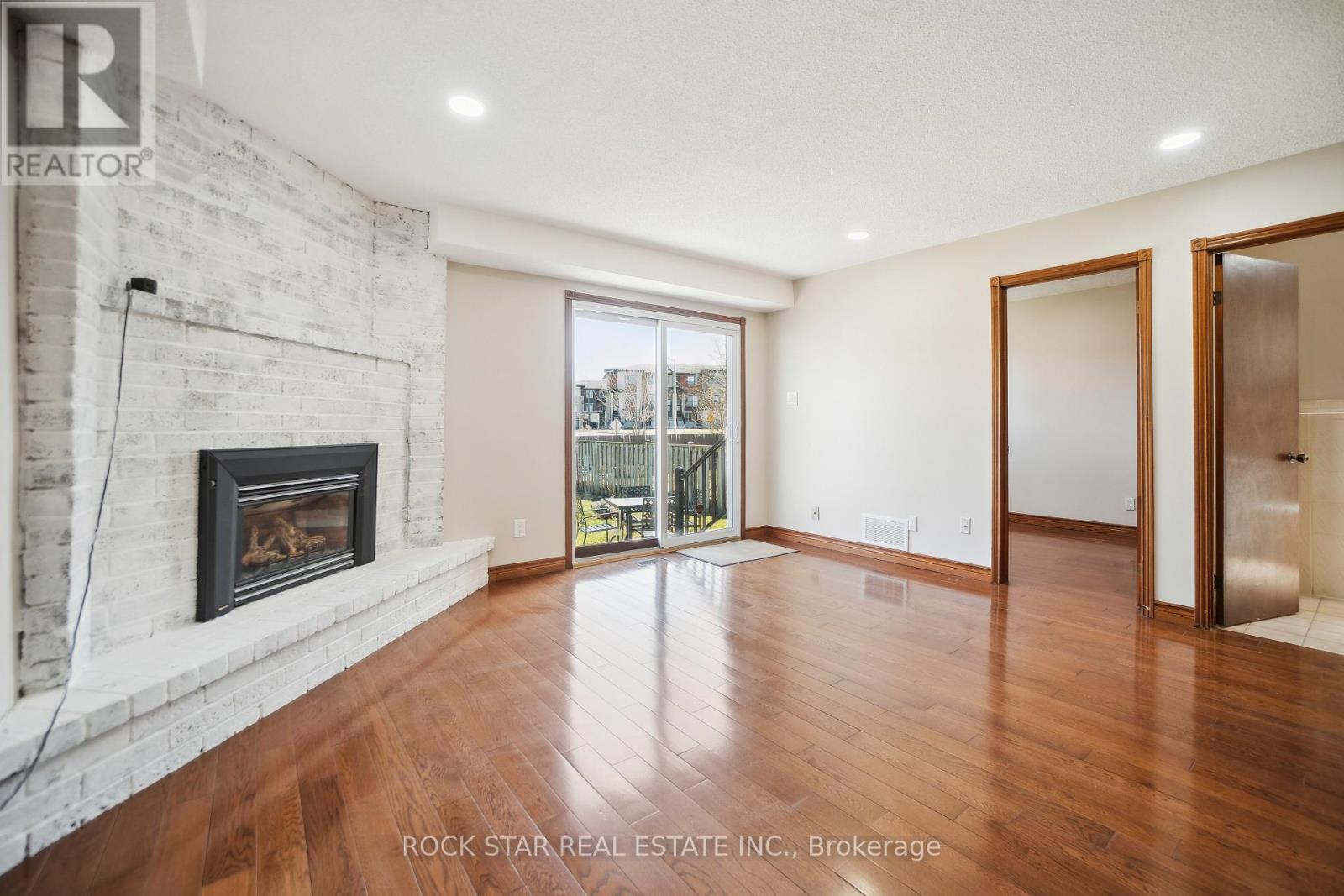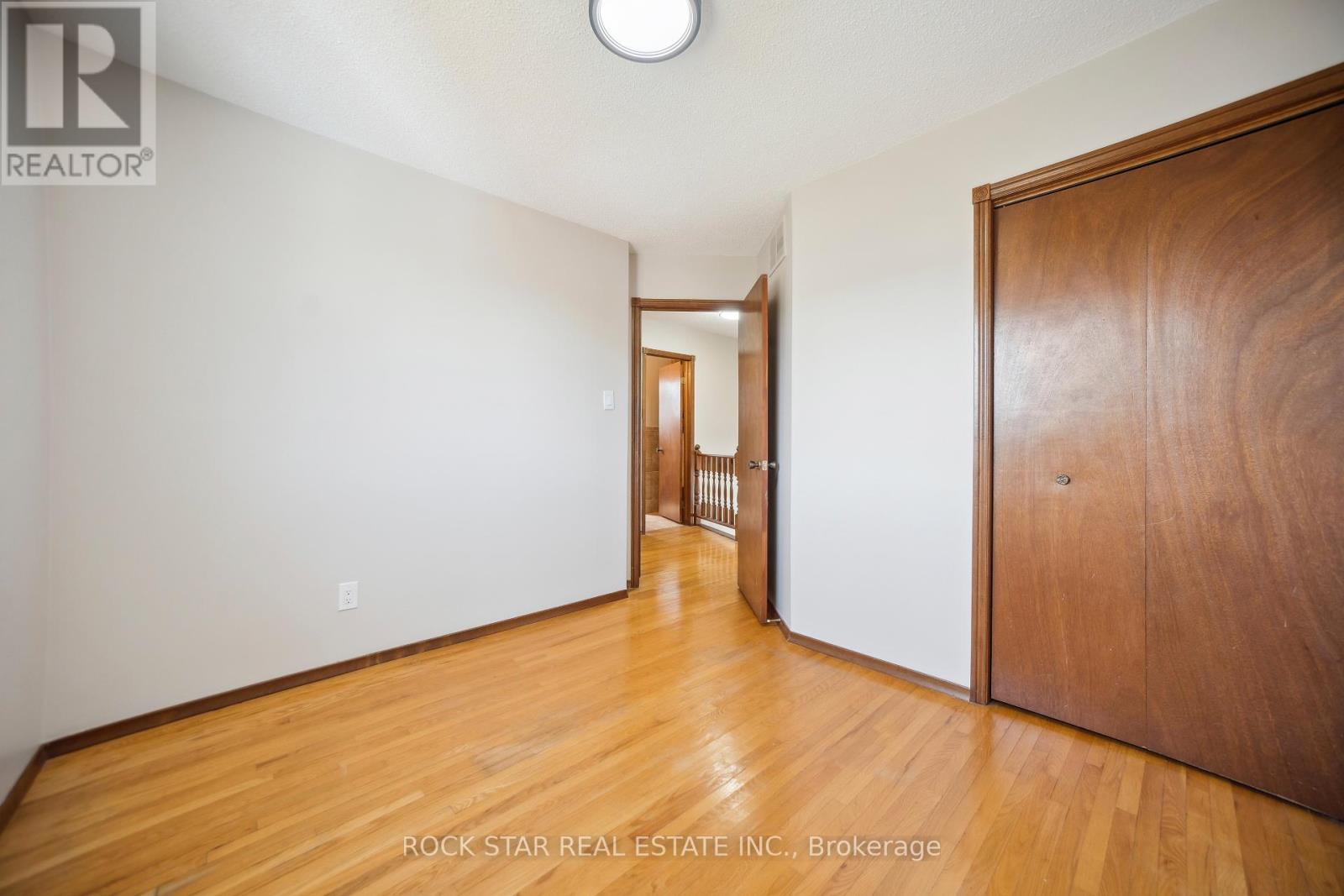4 Bedroom
2 Bathroom
1,500 - 2,000 ft2
Fireplace
Central Air Conditioning
Forced Air
$869,900
First time offered for sale! Experience the perfect blend of country-like living with urban convenience in this expansive 5-level backsplit home, nestled in one of Stoney Creeks most sought-after locations. Situated on a quiet court, just one home away from Bayview Parks scenic trail, this property offers unmatched privacy with no rear neighbours and proximity to parks, Lake Ontario, Fifty Point Conservation Area, and Confederation Park/Wild Water Works. With a thoughtfully designed layout, this home offers endless possibilities for families of all sizes or multigenerational living. The main floor features a large, welcoming kitchen, living room, and dining room ideal for entertaining. Just one level down, enjoy a cozy family room with a walkout to a fenced backyard offering serene, uninterrupted views. This level also includes a versatile bedroom perfect for a home office, along with a convenient bathroom. The unique design continues with two additional levels below the family room. The fourth level, fully finished, offers direct access to the garagean incredible convenience for future development or a potential in-law suite. Beneath this, the fifth level awaits your vision, providing ample storage or the opportunity to expand and create even more living space. Upstairs, youll find three generously-sized bedrooms and a full bath, providing comfort and privacy for the whole family. Built with quality and space rarely seen today, the separate entrance from the garage and the basement walkout provide exciting potential for an in-law suite or a legal two-unit property. Come for a visit and stay forever! Conveniently located with easy highway access (QEW) off Fruitland Roadthis is the ultimate Location, Location, Location! (id:50976)
Property Details
|
MLS® Number
|
X12056724 |
|
Property Type
|
Single Family |
|
Community Name
|
Stoney Creek |
|
Equipment Type
|
Water Heater |
|
Features
|
Sump Pump |
|
Parking Space Total
|
3 |
|
Rental Equipment Type
|
Water Heater |
Building
|
Bathroom Total
|
2 |
|
Bedrooms Above Ground
|
3 |
|
Bedrooms Below Ground
|
1 |
|
Bedrooms Total
|
4 |
|
Amenities
|
Fireplace(s) |
|
Appliances
|
Dishwasher, Freezer, Stove, Two Refrigerators |
|
Basement Features
|
Walk Out |
|
Basement Type
|
Partial |
|
Construction Style Attachment
|
Detached |
|
Construction Style Split Level
|
Backsplit |
|
Cooling Type
|
Central Air Conditioning |
|
Exterior Finish
|
Wood, Vinyl Siding |
|
Fireplace Present
|
Yes |
|
Fireplace Total
|
1 |
|
Foundation Type
|
Concrete |
|
Heating Fuel
|
Natural Gas |
|
Heating Type
|
Forced Air |
|
Size Interior
|
1,500 - 2,000 Ft2 |
|
Type
|
House |
|
Utility Water
|
Municipal Water |
Parking
Land
|
Acreage
|
No |
|
Sewer
|
Septic System |
|
Size Depth
|
125 Ft |
|
Size Frontage
|
35 Ft |
|
Size Irregular
|
35 X 125 Ft |
|
Size Total Text
|
35 X 125 Ft|under 1/2 Acre |
|
Zoning Description
|
R3 |
Rooms
| Level |
Type |
Length |
Width |
Dimensions |
|
Second Level |
Primary Bedroom |
3.99 m |
3.07 m |
3.99 m x 3.07 m |
|
Second Level |
Bedroom 2 |
3.1 m |
2.64 m |
3.1 m x 2.64 m |
|
Second Level |
Bedroom 3 |
2.62 m |
2.18 m |
2.62 m x 2.18 m |
|
Basement |
Other |
6.73 m |
4.9 m |
6.73 m x 4.9 m |
|
Lower Level |
Other |
6.93 m |
2.7 m |
6.93 m x 2.7 m |
|
Lower Level |
Other |
2.62 m |
3.38 m |
2.62 m x 3.38 m |
|
Main Level |
Kitchen |
3.35 m |
3.35 m |
3.35 m x 3.35 m |
|
Main Level |
Living Room |
5.36 m |
2.74 m |
5.36 m x 2.74 m |
|
Main Level |
Dining Room |
2.97 m |
2.77 m |
2.97 m x 2.77 m |
|
Ground Level |
Bedroom |
2.46 m |
2.77 m |
2.46 m x 2.77 m |
|
Ground Level |
Recreational, Games Room |
5.11 m |
4.6 m |
5.11 m x 4.6 m |
https://www.realtor.ca/real-estate/28108291/11-herbert-court-hamilton-stoney-creek-stoney-creek














































