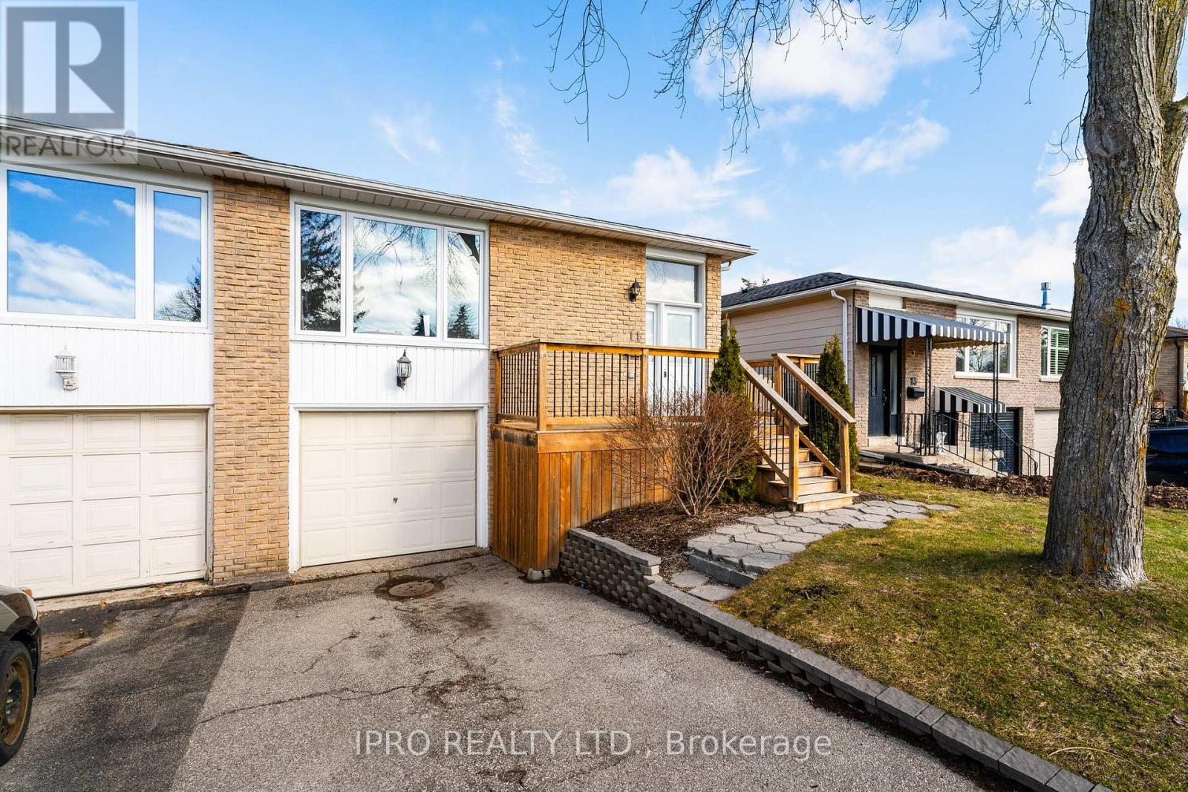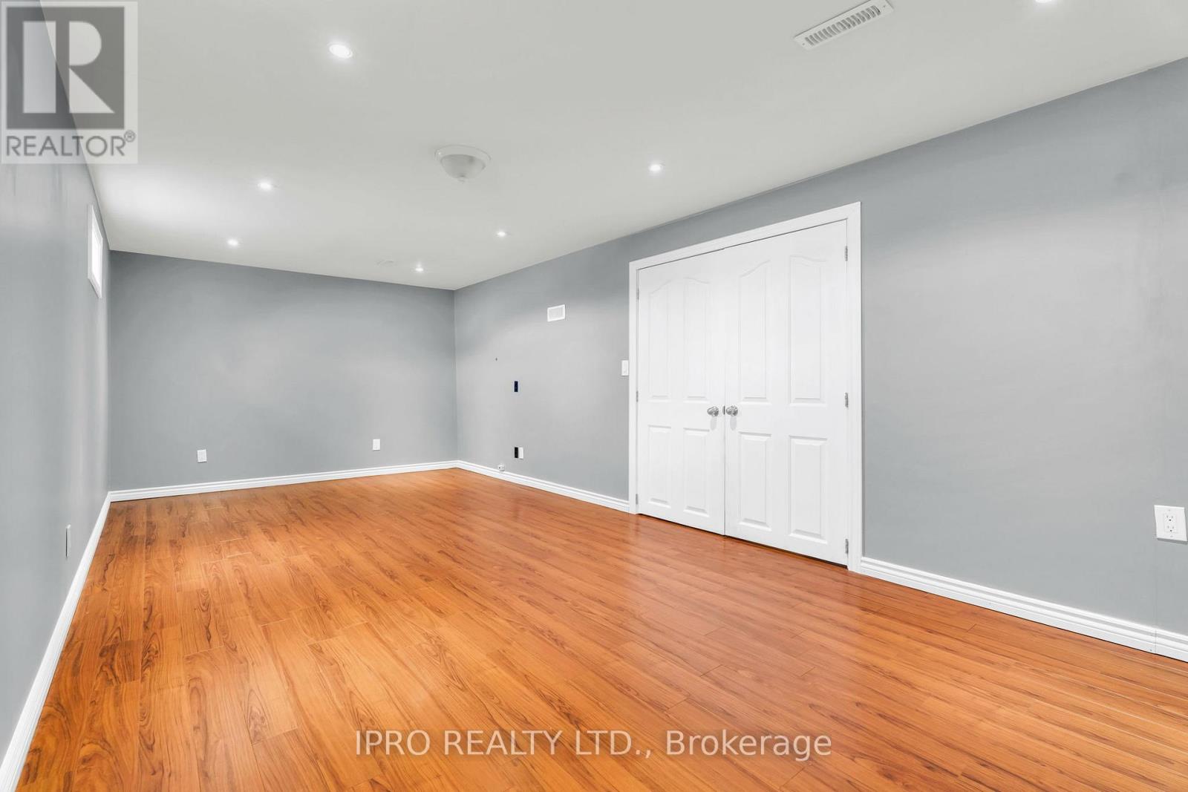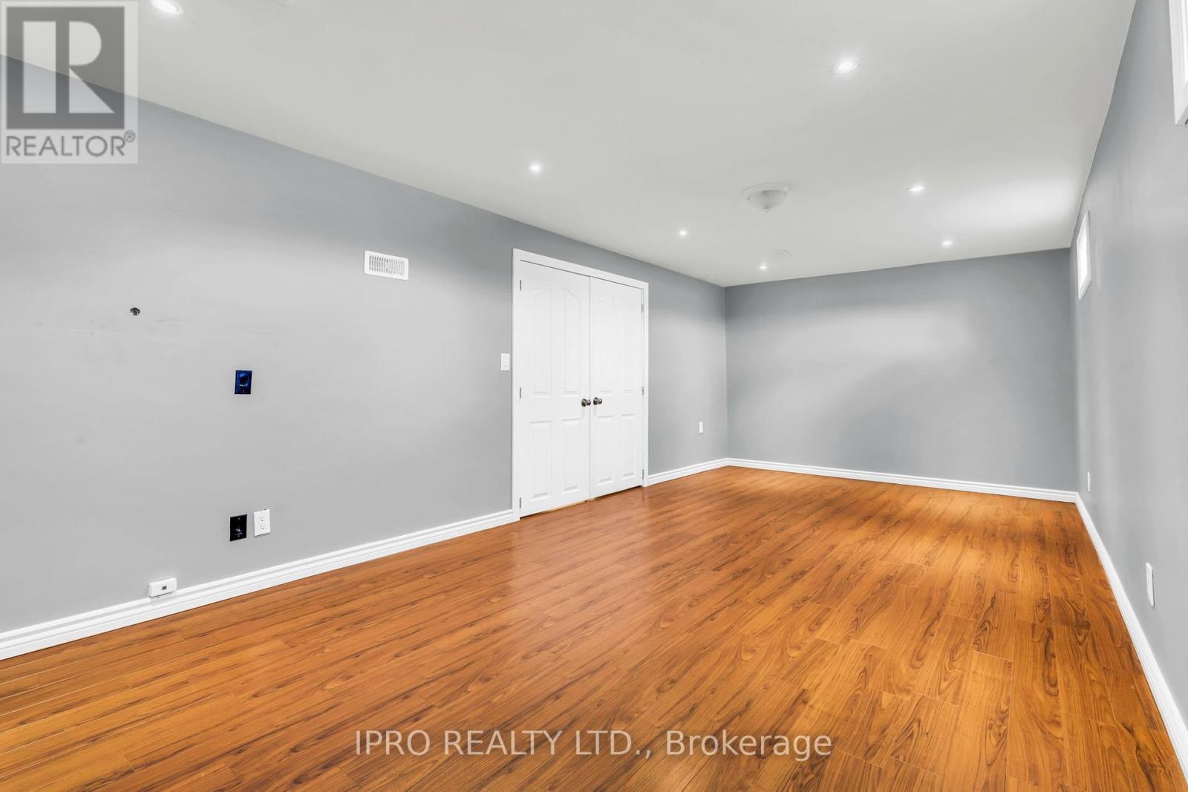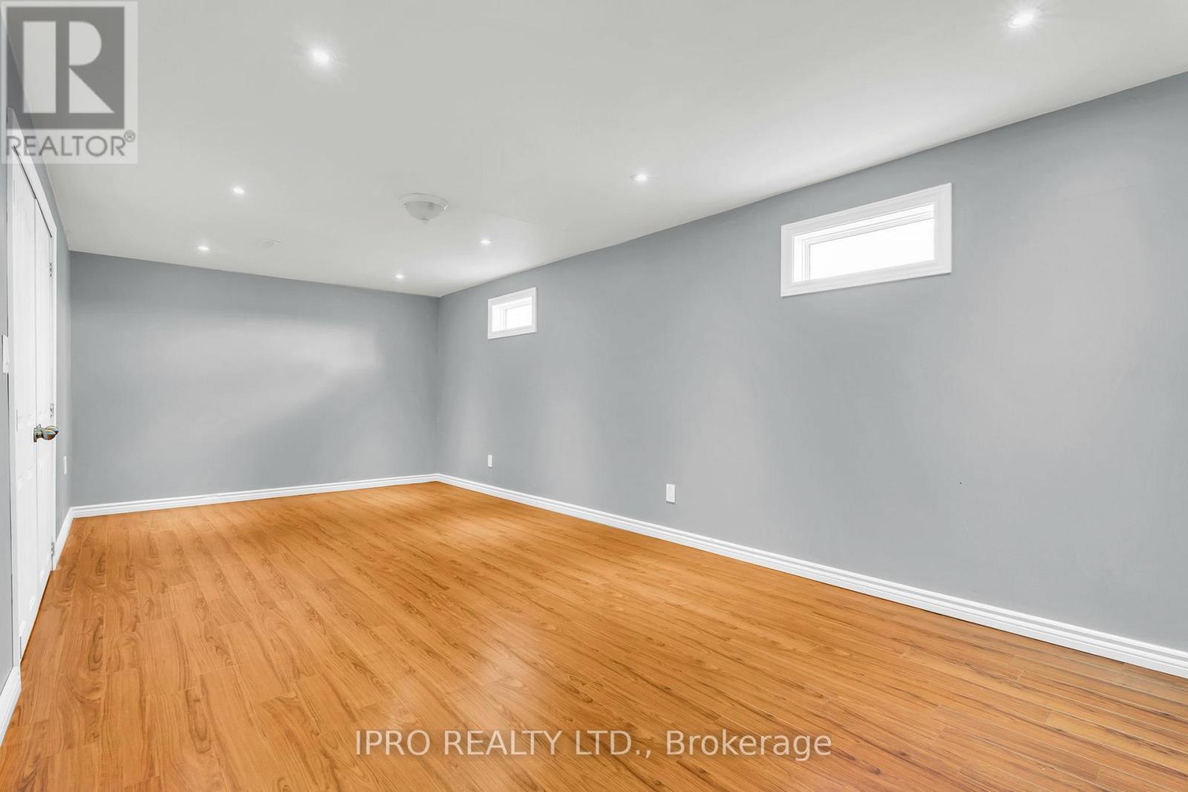3 Bedroom
1 Bathroom
1,100 - 1,500 ft2
Central Air Conditioning
Forced Air
$629,900
Client RemarksA Spacious Family Home! This lovely 4-level backsplit sits on a quiet street in a highly sought-after neighbourhood in Paris featuring a large living room with laminate flooring combined with a spacious dining area for family meals, a bright eat-in kitchen with lots of cupboards and counter space, generous sized bedrooms with laminate flooring and a huge bright rec room. The lower levels have a workshop room, the laundry room, and plenty of storage space. Outside you can enjoy summer barbecues with family and friends in the huge fully fenced backyard. This home is move-in ready, and is perfect for first-time buyers, downsizers, investors or a growing family with lots of space waiting for you to move-in and enjoy! Book a private viewing today! Close To Schools, Parks & Hospitals. It Also Features Inside Entry To Garage, Walkout From Basement To Side Yard With Newer Furnace(2016), A/C(2016), Roof(2015). You Don't Want To Miss This One. *PHOTOS ARE VIRTUALLY STAGED* (id:50976)
Property Details
|
MLS® Number
|
X12089269 |
|
Property Type
|
Single Family |
|
Community Name
|
Paris |
|
Features
|
Carpet Free |
|
Parking Space Total
|
2 |
Building
|
Bathroom Total
|
1 |
|
Bedrooms Above Ground
|
3 |
|
Bedrooms Total
|
3 |
|
Appliances
|
Water Heater, Dishwasher, Dryer, Stove, Washer, Window Coverings, Refrigerator |
|
Basement Development
|
Partially Finished |
|
Basement Type
|
Full (partially Finished) |
|
Construction Style Attachment
|
Semi-detached |
|
Construction Style Split Level
|
Backsplit |
|
Cooling Type
|
Central Air Conditioning |
|
Exterior Finish
|
Aluminum Siding, Brick |
|
Flooring Type
|
Laminate |
|
Foundation Type
|
Concrete |
|
Heating Fuel
|
Natural Gas |
|
Heating Type
|
Forced Air |
|
Size Interior
|
1,100 - 1,500 Ft2 |
|
Type
|
House |
|
Utility Water
|
Municipal Water |
Parking
Land
|
Acreage
|
No |
|
Sewer
|
Sanitary Sewer |
|
Size Depth
|
130 Ft |
|
Size Frontage
|
30 Ft |
|
Size Irregular
|
30 X 130 Ft |
|
Size Total Text
|
30 X 130 Ft |
Rooms
| Level |
Type |
Length |
Width |
Dimensions |
|
Second Level |
Bedroom |
3.58 m |
2.9 m |
3.58 m x 2.9 m |
|
Second Level |
Bedroom |
4.01 m |
3.58 m |
4.01 m x 3.58 m |
|
Second Level |
Bedroom |
2.92 m |
2.9 m |
2.92 m x 2.9 m |
|
Second Level |
Bathroom |
|
|
Measurements not available |
|
Lower Level |
Recreational, Games Room |
6.78 m |
3.2 m |
6.78 m x 3.2 m |
|
Lower Level |
Other |
2.84 m |
1.7 m |
2.84 m x 1.7 m |
|
Lower Level |
Workshop |
3.81 m |
3.02 m |
3.81 m x 3.02 m |
|
Main Level |
Kitchen |
4.88 m |
3.48 m |
4.88 m x 3.48 m |
|
Main Level |
Living Room |
6.91 m |
3.84 m |
6.91 m x 3.84 m |
https://www.realtor.ca/real-estate/28182544/11-magnolia-drive-brant-paris-paris



















































