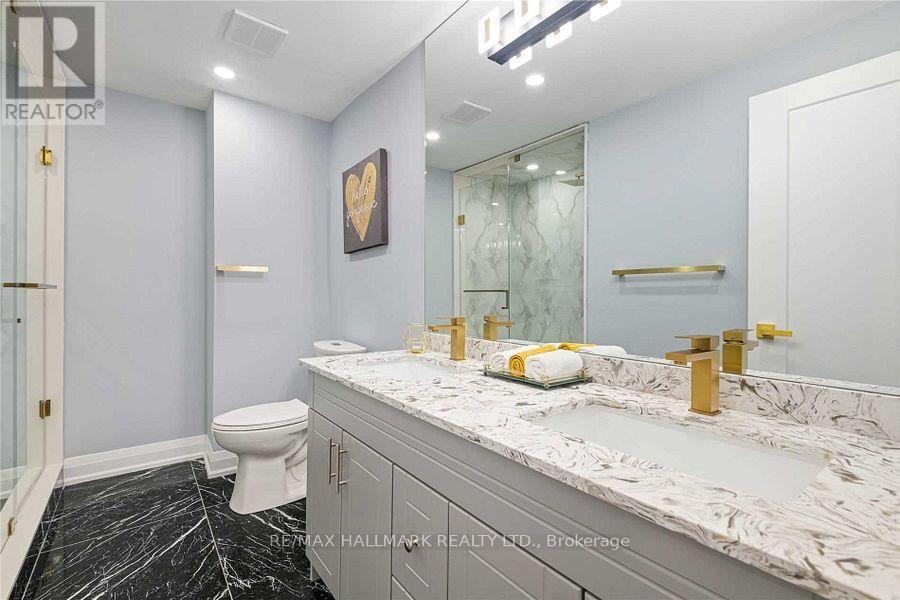3 Bedroom
3 Bathroom
Fireplace
Central Air Conditioning
Forced Air
$999,888
Extremely Bright House, Rare To Find Back To Ravin In Heart Of Richmond Hill, Finished Walk Out Basement, Absolutely Stunning 3 Bedroom Home, Beautifully Reno/Upgraded. Wooden Floors, Smooth Ceil, Potlight, Luxury Kit W/Large Cent.Island W/Breakfast Bar, Quartz C/T, Custom Backsplash, Upgraded Cabinets W/Glass Display, Upgraded Sink/Faucet With Golden Hardware, Natural Gas Cooktop, Built-in-Stains Steel Appliances.Replaced Windows. Master Bed With Building Shelfs & Luxury 3Pc Ensuite W/Marble Mounted Sink.Cozy Fireplace, Fully Renovated, Close To All Amenities, Hillcrest Mall, Richville Community Center, Steps 2 Yonge Street. (id:50976)
Open House
This property has open houses!
Starts at:
2:00 pm
Ends at:
4:00 pm
Property Details
|
MLS® Number
|
N10430552 |
|
Property Type
|
Single Family |
|
Community Name
|
North Richvale |
|
Features
|
Carpet Free |
|
Parking Space Total
|
3 |
Building
|
Bathroom Total
|
3 |
|
Bedrooms Above Ground
|
3 |
|
Bedrooms Total
|
3 |
|
Appliances
|
Garage Door Opener Remote(s), Dryer, Microwave, Oven, Refrigerator, Stove, Washer |
|
Basement Development
|
Finished |
|
Basement Features
|
Walk Out |
|
Basement Type
|
N/a (finished) |
|
Construction Style Attachment
|
Attached |
|
Cooling Type
|
Central Air Conditioning |
|
Exterior Finish
|
Brick |
|
Fireplace Present
|
Yes |
|
Flooring Type
|
Ceramic |
|
Foundation Type
|
Concrete |
|
Half Bath Total
|
1 |
|
Heating Fuel
|
Natural Gas |
|
Heating Type
|
Forced Air |
|
Stories Total
|
2 |
|
Type
|
Row / Townhouse |
|
Utility Water
|
Municipal Water |
Parking
Land
|
Acreage
|
No |
|
Sewer
|
Sanitary Sewer |
|
Size Depth
|
110 Ft |
|
Size Frontage
|
20 Ft ,2 In |
|
Size Irregular
|
20.21 X 110 Ft |
|
Size Total Text
|
20.21 X 110 Ft |
Rooms
| Level |
Type |
Length |
Width |
Dimensions |
|
Second Level |
Primary Bedroom |
4.1 m |
4.36 m |
4.1 m x 4.36 m |
|
Second Level |
Bedroom |
2.92 m |
3.6 m |
2.92 m x 3.6 m |
|
Second Level |
Bedroom |
4.62 m |
2 m |
4.62 m x 2 m |
|
Basement |
Recreational, Games Room |
5.87 m |
2.93 m |
5.87 m x 2.93 m |
|
Basement |
Laundry Room |
2.1 m |
1.98 m |
2.1 m x 1.98 m |
|
Ground Level |
Dining Room |
3.1 m |
2.62 m |
3.1 m x 2.62 m |
|
Ground Level |
Kitchen |
3.66 m |
2.25 m |
3.66 m x 2.25 m |
https://www.realtor.ca/real-estate/27666026/11-michael-drive-richmond-hill-north-richvale-north-richvale






































