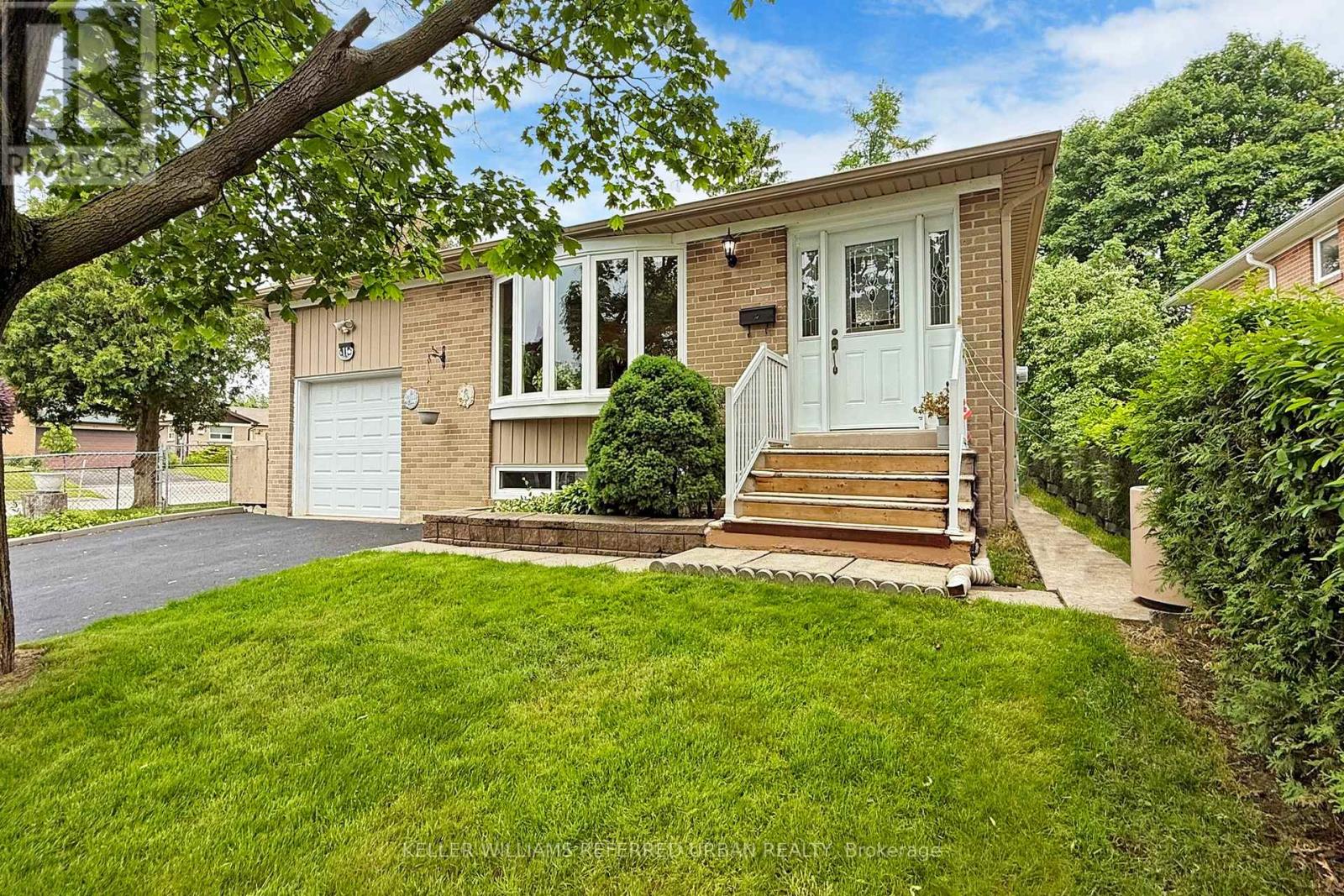4 Bedroom
2 Bathroom
1,100 - 1,500 ft2
Bungalow
Central Air Conditioning
Forced Air
$999,000
Charming and Solid 3+1 Bedroom, 2 Bathroom Bungalow in the Highly Desirable Agincourt Neighbourhood! Ideal for families situated on quiet tree-lined street, boasting spacious rooms, eat-in kitchen and a separate side entrance to a partially finished basement complete with a 3-piece bathroom and a spacious recreation room with plenty of potential in the large unfinished area to create the space of your dreams. Hardwood flooring lies beneath the broadloom on the main floor, ready to be revealed and restored and the garage offers loft space for tons of storage! Enjoy a walk-out from the primary bedroom to a deck overlooking a private and serene backyard the perfect spot for morning coffee or quiet evenings. Located in the prestigious Agincourt Collegiate and CD Farquharson school zones, this home offers exceptional access to top-rated education. Enjoy the convenience of being just steps from grocery stores, and minutes from the TTC, GO Train, Hwy 401, shopping centres, popular restaurants, parks, community centre, and all essential amenities. Just a 5-minute drive to the future Scarborough Subway Extension at McCowan & Sheppard part of the transformative SmartTrack Project! Currently under construction and slated for completion in 2030, this major transit upgrade will offer seamless connectivity to the rest of Toronto. Lovingly maintained by same owners for over 5 decades - first time on the market in 52 years! (id:50976)
Open House
This property has open houses!
Starts at:
2:00 pm
Ends at:
4:00 pm
Starts at:
2:00 pm
Ends at:
4:00 pm
Property Details
|
MLS® Number
|
E12206194 |
|
Property Type
|
Single Family |
|
Community Name
|
Agincourt South-Malvern West |
|
Parking Space Total
|
3 |
Building
|
Bathroom Total
|
2 |
|
Bedrooms Above Ground
|
3 |
|
Bedrooms Below Ground
|
1 |
|
Bedrooms Total
|
4 |
|
Appliances
|
Dryer, Garage Door Opener, Stove, Washer, Window Coverings, Refrigerator |
|
Architectural Style
|
Bungalow |
|
Basement Development
|
Partially Finished |
|
Basement Features
|
Separate Entrance |
|
Basement Type
|
N/a (partially Finished) |
|
Construction Style Attachment
|
Detached |
|
Cooling Type
|
Central Air Conditioning |
|
Exterior Finish
|
Brick |
|
Flooring Type
|
Carpeted, Tile, Hardwood, Concrete |
|
Foundation Type
|
Concrete |
|
Heating Fuel
|
Natural Gas |
|
Heating Type
|
Forced Air |
|
Stories Total
|
1 |
|
Size Interior
|
1,100 - 1,500 Ft2 |
|
Type
|
House |
|
Utility Water
|
Municipal Water |
Parking
Land
|
Acreage
|
No |
|
Sewer
|
Sanitary Sewer |
|
Size Depth
|
90 Ft ,1 In |
|
Size Frontage
|
64 Ft ,4 In |
|
Size Irregular
|
64.4 X 90.1 Ft ; 54.5x76x4.7x4.7x4.7x4.7x4.7x49.4x103ft |
|
Size Total Text
|
64.4 X 90.1 Ft ; 54.5x76x4.7x4.7x4.7x4.7x4.7x49.4x103ft |
Rooms
| Level |
Type |
Length |
Width |
Dimensions |
|
Basement |
Bedroom 4 |
3.38 m |
3.07 m |
3.38 m x 3.07 m |
|
Basement |
Recreational, Games Room |
6.71 m |
2.75 m |
6.71 m x 2.75 m |
|
Basement |
Other |
4.88 m |
8.86 m |
4.88 m x 8.86 m |
|
Main Level |
Living Room |
3.36 m |
4.9 m |
3.36 m x 4.9 m |
|
Main Level |
Dining Room |
3.08 m |
3.06 m |
3.08 m x 3.06 m |
|
Main Level |
Kitchen |
3.39 m |
3.38 m |
3.39 m x 3.38 m |
|
Main Level |
Primary Bedroom |
3.06 m |
3.99 m |
3.06 m x 3.99 m |
|
Main Level |
Bedroom 2 |
3.98 m |
2.46 m |
3.98 m x 2.46 m |
|
Main Level |
Bedroom 3 |
3.06 m |
2.76 m |
3.06 m x 2.76 m |
https://www.realtor.ca/real-estate/28437559/11-midcroft-drive-toronto-agincourt-south-malvern-west-agincourt-south-malvern-west























































