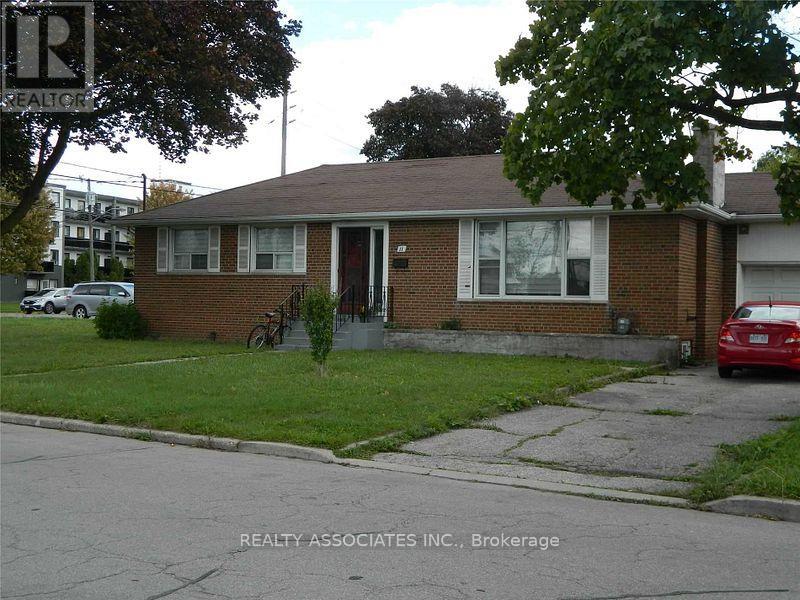4 Bedroom
3 Bathroom
1,100 - 1,500 ft2
Raised Bungalow
Fireplace
Central Air Conditioning
Forced Air
$2,500,000
Great Investment For Developer And Investor. Land Value Only. Offers must Be Conditional On Inspection. Possible To Be Sold In A Package Of 2 Parcels Including 9 & 11. W/Purchaser To Satisfy For Zoning(Rezoning) Building At The City. Don't Miss The Perfect Timing To Secure This Investment (id:50976)
Property Details
|
MLS® Number
|
C12371209 |
|
Property Type
|
Single Family |
|
Community Name
|
Willowdale West |
|
Parking Space Total
|
5 |
Building
|
Bathroom Total
|
3 |
|
Bedrooms Above Ground
|
2 |
|
Bedrooms Below Ground
|
2 |
|
Bedrooms Total
|
4 |
|
Appliances
|
Garage Door Opener Remote(s) |
|
Architectural Style
|
Raised Bungalow |
|
Basement Development
|
Finished |
|
Basement Type
|
N/a (finished) |
|
Construction Style Attachment
|
Detached |
|
Cooling Type
|
Central Air Conditioning |
|
Exterior Finish
|
Brick |
|
Fireplace Present
|
Yes |
|
Flooring Type
|
Hardwood, Carpeted |
|
Foundation Type
|
Block |
|
Half Bath Total
|
1 |
|
Heating Fuel
|
Natural Gas |
|
Heating Type
|
Forced Air |
|
Stories Total
|
1 |
|
Size Interior
|
1,100 - 1,500 Ft2 |
|
Type
|
House |
|
Utility Water
|
Municipal Water |
Parking
Land
|
Acreage
|
No |
|
Sewer
|
Sanitary Sewer |
|
Size Depth
|
102 Ft |
|
Size Frontage
|
65 Ft |
|
Size Irregular
|
65 X 102 Ft |
|
Size Total Text
|
65 X 102 Ft |
Rooms
| Level |
Type |
Length |
Width |
Dimensions |
|
Lower Level |
Other |
4 m |
3.5 m |
4 m x 3.5 m |
|
Lower Level |
Bedroom |
3 m |
3 m |
3 m x 3 m |
|
Lower Level |
Bedroom |
3.5 m |
3.2 m |
3.5 m x 3.2 m |
|
Main Level |
Living Room |
6.1 m |
4 m |
6.1 m x 4 m |
|
Main Level |
Dining Room |
3.1 m |
2.7 m |
3.1 m x 2.7 m |
|
Main Level |
Kitchen |
4.6 m |
2.7 m |
4.6 m x 2.7 m |
|
Main Level |
Primary Bedroom |
6.2 m |
3.1 m |
6.2 m x 3.1 m |
|
Main Level |
Bedroom |
3.4 m |
3.1 m |
3.4 m x 3.1 m |
https://www.realtor.ca/real-estate/28792826/11-muirkirk-road-toronto-willowdale-west-willowdale-west






