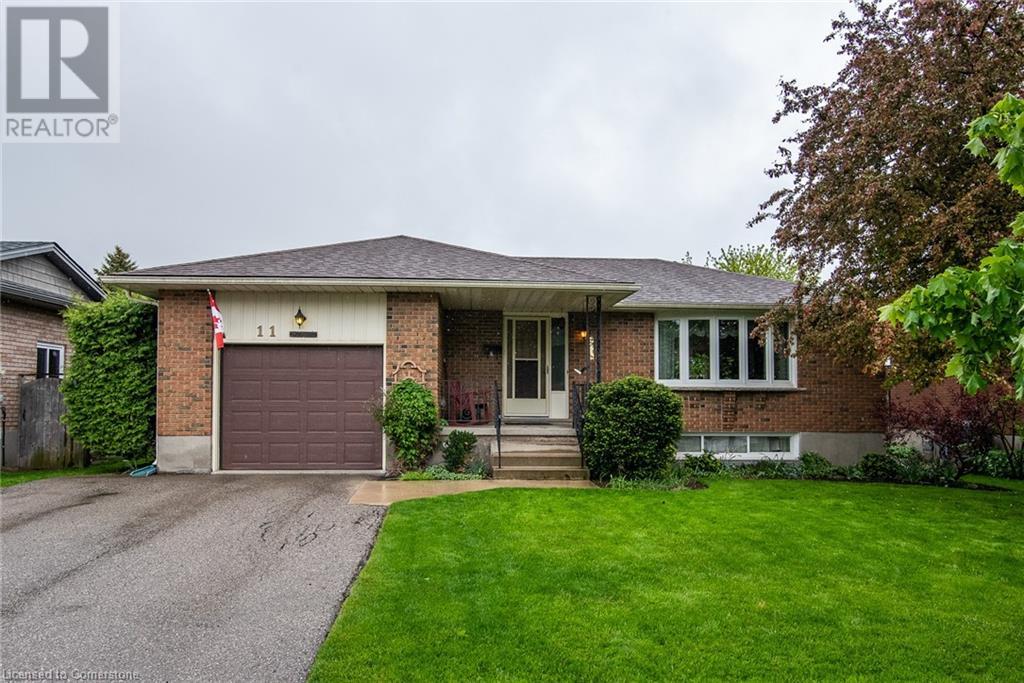3 Bedroom
2 Bathroom
2,625 ft2
Bungalow
Fireplace
Central Air Conditioning
Forced Air, Stove
$785,000
This is a well maintained one owner home nicely located in an area with a church in the rear yard for peace and quiet. All brick bungalow with wet plaster construction, has a good sized attached garage and a walkout basement. Sliders from dining room to a large private raised rear deck that is 20'5 X 15' with view of the yard. Wood framed garden shed is 8' x 12'. Note the great size of the larger very bright recreation room 27' x 21'4 featuring a wood stove and walkout to the rear yard. Living room, dining room and kitchen have very nice random plank solid oak flooring. This could be an ideal setup for additional bedroom space and or in-law space on the lower level. (id:50976)
Property Details
|
MLS® Number
|
40730993 |
|
Property Type
|
Single Family |
|
Amenities Near By
|
Place Of Worship, Playground, Public Transit, Schools, Shopping |
|
Community Features
|
Quiet Area, Community Centre, School Bus |
|
Equipment Type
|
None |
|
Features
|
Cul-de-sac, Paved Driveway, Automatic Garage Door Opener |
|
Parking Space Total
|
3 |
|
Rental Equipment Type
|
None |
|
Structure
|
Shed, Porch |
Building
|
Bathroom Total
|
2 |
|
Bedrooms Above Ground
|
3 |
|
Bedrooms Total
|
3 |
|
Appliances
|
Dryer, Refrigerator, Stove, Washer, Window Coverings |
|
Architectural Style
|
Bungalow |
|
Basement Development
|
Finished |
|
Basement Type
|
Full (finished) |
|
Constructed Date
|
1986 |
|
Construction Style Attachment
|
Detached |
|
Cooling Type
|
Central Air Conditioning |
|
Exterior Finish
|
Brick Veneer |
|
Fireplace Fuel
|
Wood |
|
Fireplace Present
|
Yes |
|
Fireplace Total
|
1 |
|
Fireplace Type
|
Stove |
|
Foundation Type
|
Poured Concrete |
|
Heating Fuel
|
Natural Gas |
|
Heating Type
|
Forced Air, Stove |
|
Stories Total
|
1 |
|
Size Interior
|
2,625 Ft2 |
|
Type
|
House |
|
Utility Water
|
Municipal Water |
Parking
Land
|
Access Type
|
Highway Access |
|
Acreage
|
No |
|
Land Amenities
|
Place Of Worship, Playground, Public Transit, Schools, Shopping |
|
Sewer
|
Municipal Sewage System |
|
Size Depth
|
111 Ft |
|
Size Frontage
|
59 Ft |
|
Size Total Text
|
Under 1/2 Acre |
|
Zoning Description
|
Z2b |
Rooms
| Level |
Type |
Length |
Width |
Dimensions |
|
Basement |
Laundry Room |
|
|
8'6'' x 10'2'' |
|
Basement |
3pc Bathroom |
|
|
Measurements not available |
|
Basement |
Recreation Room |
|
|
27'0'' x 21'4'' |
|
Basement |
Recreation Room |
|
|
22'9'' x 11'0'' |
|
Main Level |
4pc Bathroom |
|
|
Measurements not available |
|
Main Level |
Bedroom |
|
|
10'4'' x 8'10'' |
|
Main Level |
Bedroom |
|
|
11'5'' x 9'11'' |
|
Main Level |
Primary Bedroom |
|
|
14'1'' x 11'5'' |
|
Main Level |
Living Room |
|
|
19'8'' x 11'5'' |
|
Main Level |
Dining Room |
|
|
11'0'' x 11'0'' |
|
Main Level |
Kitchen |
|
|
12'8'' x 10'4'' |
https://www.realtor.ca/real-estate/28354819/11-nithview-drive-new-hamburg









