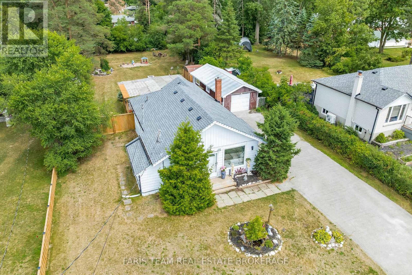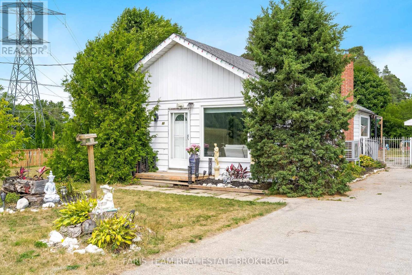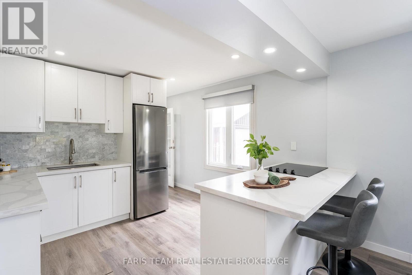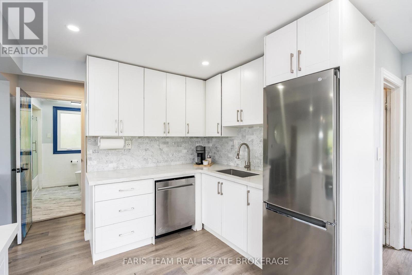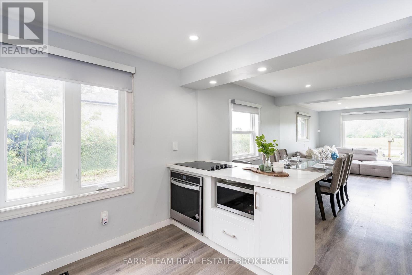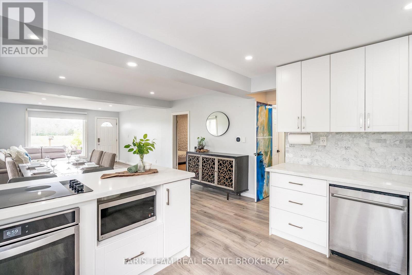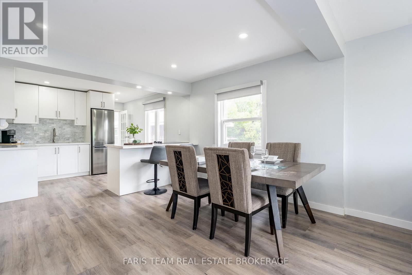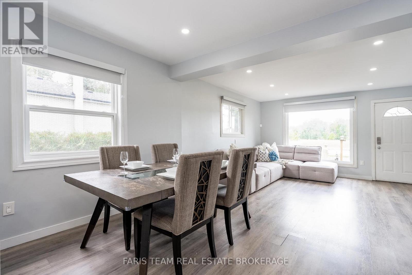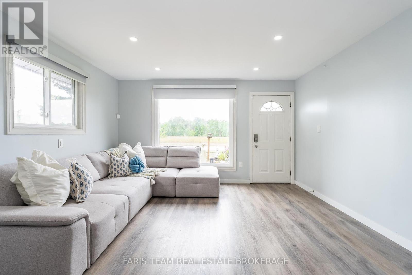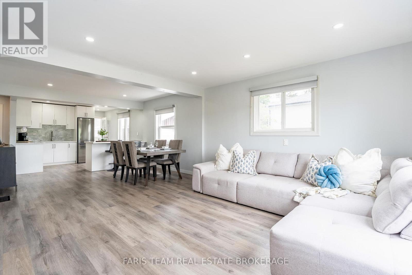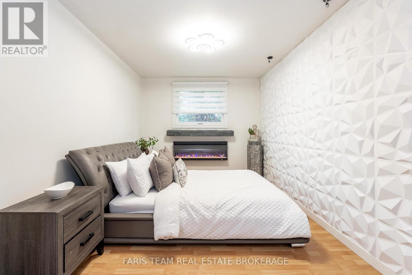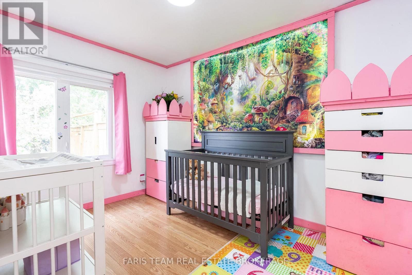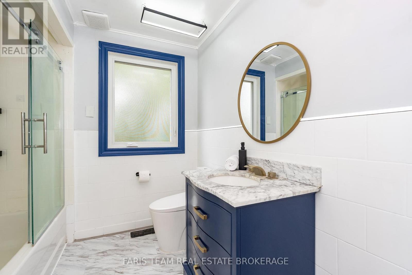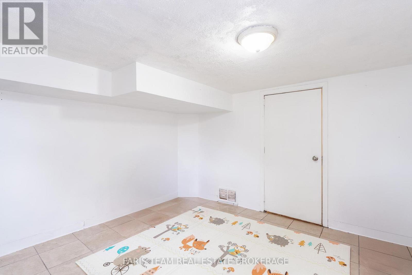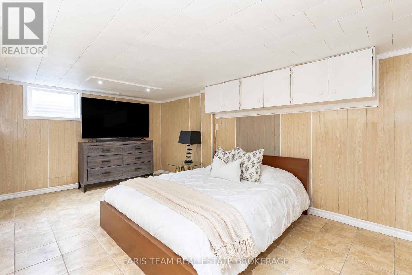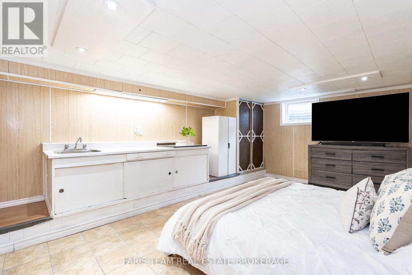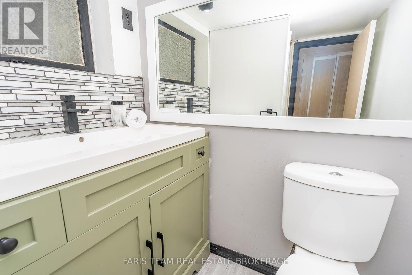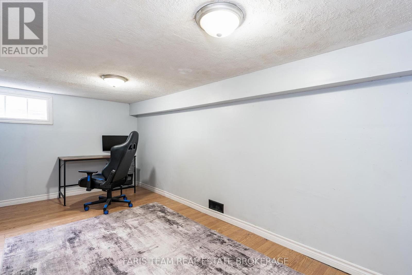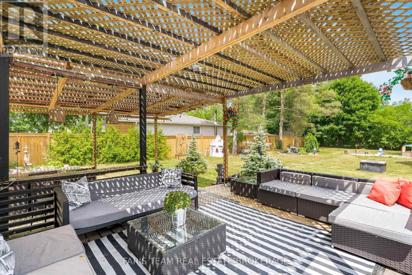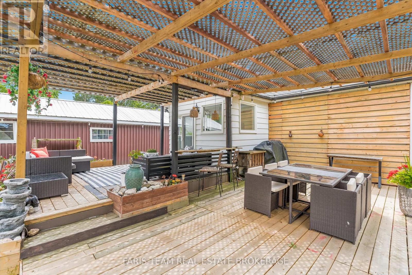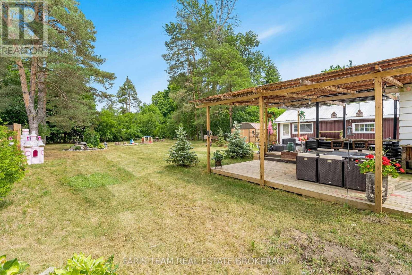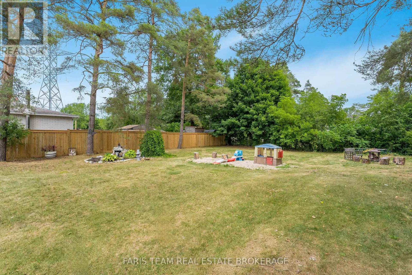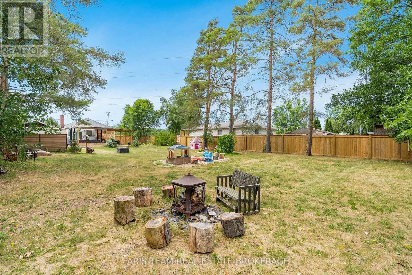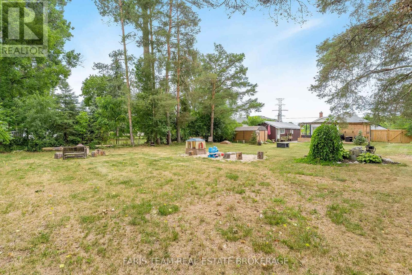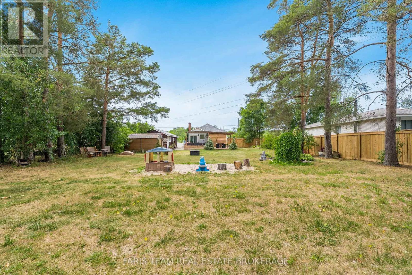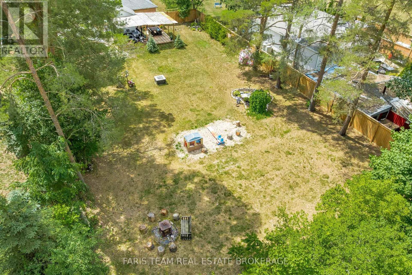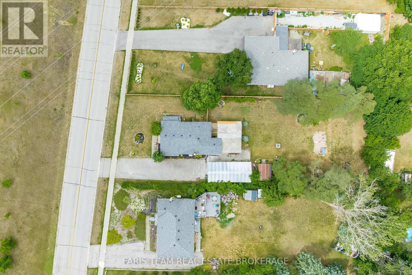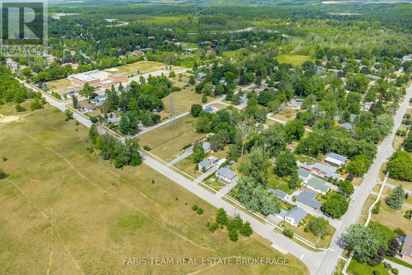3 Bedroom
2 Bathroom
700 - 1,100 ft2
Bungalow
Fireplace
Central Air Conditioning
Heat Pump
$749,000
Top 5 Reasons You Will Love This Home: 1) This updated bungalow features a separate entrance to the partially finished basement, adding even more flexibility and presenting the ideal opportunity to create an in-law suite, rental space, or personalized extension of your living area 2) Set on a generous lot, this delightful bungalow combines charm and versatility, offering a peaceful retreat surrounded by mature trees, perfect for those who value both privacy and proximity to amenities 3) Take comfort in knowing that various upgrades have already been completed, including a new furnace and heat pump (2024) for improved efficiency and lower utility costs, central A/C (2024), updated windows (2021), and a brand-new roof (2024), ensuring lasting peace of mind 4) Designed with everyday living in mind, the refreshed kitchen flows effortlessly into the dining and living spaces, creating an inviting, open layout ideal for gatherings, where modern touches include a white tile backsplash, peninsula seating, recessed lighting, and newer vinyl flooring throughout 5) Step into the outdoors and discover a spacious backyard oasis featuring a large deck and pergola, perfect for hosting summer get-togethers, sipping your morning coffee, or simply relaxing in total privacy. 1,044 above grade sq.ft. plus a partially finished basement. (id:50976)
Property Details
|
MLS® Number
|
N12458212 |
|
Property Type
|
Single Family |
|
Community Name
|
Holland Landing |
|
Parking Space Total
|
7 |
|
Structure
|
Deck |
Building
|
Bathroom Total
|
2 |
|
Bedrooms Above Ground
|
2 |
|
Bedrooms Below Ground
|
1 |
|
Bedrooms Total
|
3 |
|
Age
|
51 To 99 Years |
|
Amenities
|
Fireplace(s) |
|
Appliances
|
Dishwasher, Dryer, Stove, Water Heater, Washer, Refrigerator |
|
Architectural Style
|
Bungalow |
|
Basement Development
|
Partially Finished |
|
Basement Type
|
Full (partially Finished) |
|
Construction Style Attachment
|
Detached |
|
Cooling Type
|
Central Air Conditioning |
|
Exterior Finish
|
Aluminum Siding |
|
Fireplace Present
|
Yes |
|
Fireplace Total
|
1 |
|
Flooring Type
|
Vinyl, Laminate, Ceramic |
|
Foundation Type
|
Block |
|
Heating Fuel
|
Electric |
|
Heating Type
|
Heat Pump |
|
Stories Total
|
1 |
|
Size Interior
|
700 - 1,100 Ft2 |
|
Type
|
House |
|
Utility Water
|
Municipal Water |
Parking
Land
|
Acreage
|
No |
|
Sewer
|
Septic System |
|
Size Depth
|
213 Ft ,1 In |
|
Size Frontage
|
75 Ft |
|
Size Irregular
|
75 X 213.1 Ft |
|
Size Total Text
|
75 X 213.1 Ft|under 1/2 Acre |
|
Zoning Description
|
R1 |
Rooms
| Level |
Type |
Length |
Width |
Dimensions |
|
Basement |
Den |
4.99 m |
2.32 m |
4.99 m x 2.32 m |
|
Basement |
Bedroom |
6 m |
3.96 m |
6 m x 3.96 m |
|
Basement |
Laundry Room |
5.14 m |
4.41 m |
5.14 m x 4.41 m |
|
Main Level |
Kitchen |
4.06 m |
3.52 m |
4.06 m x 3.52 m |
|
Main Level |
Dining Room |
4.07 m |
3.32 m |
4.07 m x 3.32 m |
|
Main Level |
Living Room |
4.13 m |
4.05 m |
4.13 m x 4.05 m |
|
Main Level |
Primary Bedroom |
5.18 m |
2.92 m |
5.18 m x 2.92 m |
|
Main Level |
Bedroom |
3.49 m |
2.46 m |
3.49 m x 2.46 m |
|
Main Level |
Mud Room |
3.25 m |
2.31 m |
3.25 m x 2.31 m |
https://www.realtor.ca/real-estate/28980726/11-park-avenue-east-gwillimbury-holland-landing-holland-landing



