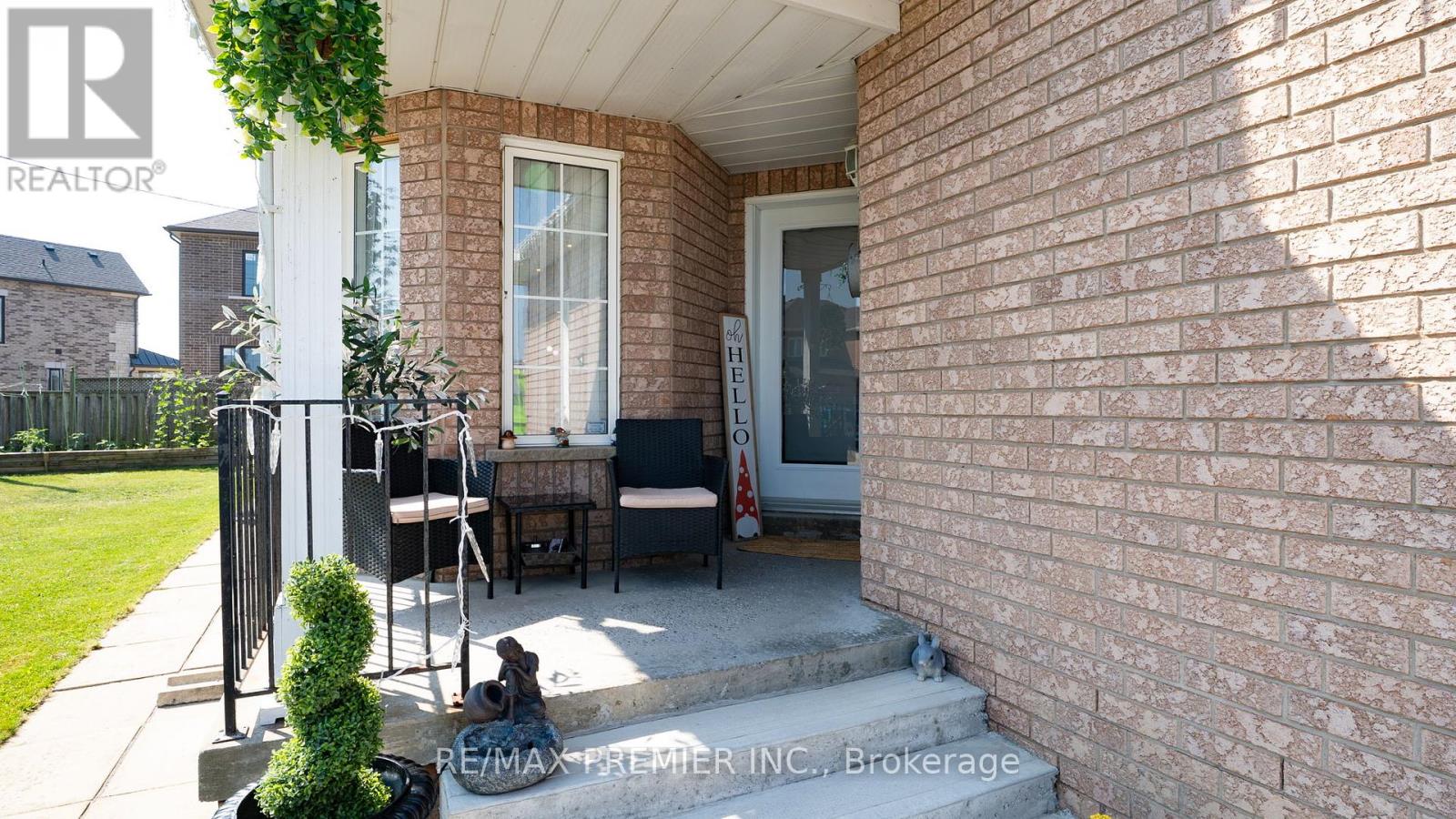3 Bedroom
4 Bathroom
1,100 - 1,500 ft2
Central Air Conditioning
Forced Air
$999,999
Welcome to Your Dream Home in Bolton East! This beautifully upgraded 3-bedroom, 4-bath home sits on a rarely offered oversized lot tucked beside a peaceful cul-de-sacoffering privacy, space, and curb appeal. Step inside to find stunning renovations throughout, showcasing modern finishes, premium flooring, and a bright open-concept layout perfect for both everyday living and entertaining. The chefs kitchen features elegant cabinetry, quartz countertops, and stainless-steel appliances. Upstairs, spacious bedrooms provide comfort and style, including a primary suite with ensuite bath and walk-in closet. The finished basement adds exceptional value with a large rec room, full bathroom, and flexible space ideal for a home office, gym, or guest suite. Enjoy outdoor living in the extra-deep backyard, perfect for summer barbecues, family gatherings, or creating your own backyard oasis. Located in desirable Bolton East, close to schools, parks, shops, and major highwaysthis is a home you dont want to miss! (id:50976)
Open House
This property has open houses!
Starts at:
2:00 pm
Ends at:
4:00 pm
Property Details
|
MLS® Number
|
W12290200 |
|
Property Type
|
Single Family |
|
Community Name
|
Bolton East |
|
Features
|
Carpet Free |
|
Parking Space Total
|
4 |
Building
|
Bathroom Total
|
4 |
|
Bedrooms Above Ground
|
3 |
|
Bedrooms Total
|
3 |
|
Appliances
|
Dryer, Washer, Window Coverings |
|
Basement Development
|
Finished |
|
Basement Type
|
Full (finished) |
|
Construction Style Attachment
|
Semi-detached |
|
Cooling Type
|
Central Air Conditioning |
|
Exterior Finish
|
Brick |
|
Flooring Type
|
Vinyl, Tile |
|
Foundation Type
|
Unknown |
|
Half Bath Total
|
1 |
|
Heating Fuel
|
Natural Gas |
|
Heating Type
|
Forced Air |
|
Stories Total
|
2 |
|
Size Interior
|
1,100 - 1,500 Ft2 |
|
Type
|
House |
|
Utility Water
|
Municipal Water |
Parking
Land
|
Acreage
|
No |
|
Sewer
|
Sanitary Sewer |
|
Size Depth
|
118 Ft ,6 In |
|
Size Frontage
|
30 Ft ,7 In |
|
Size Irregular
|
30.6 X 118.5 Ft |
|
Size Total Text
|
30.6 X 118.5 Ft |
Rooms
| Level |
Type |
Length |
Width |
Dimensions |
|
Second Level |
Primary Bedroom |
4.03 m |
4.57 m |
4.03 m x 4.57 m |
|
Second Level |
Bedroom 2 |
2.42 m |
4.31 m |
2.42 m x 4.31 m |
|
Second Level |
Bedroom 3 |
2.24 m |
3.07 m |
2.24 m x 3.07 m |
|
Basement |
Recreational, Games Room |
2.65 m |
5.51 m |
2.65 m x 5.51 m |
|
Basement |
Laundry Room |
5.68 m |
3.59 m |
5.68 m x 3.59 m |
|
Main Level |
Living Room |
5.82 m |
4.56 m |
5.82 m x 4.56 m |
|
Main Level |
Dining Room |
4.01 m |
4.84 m |
4.01 m x 4.84 m |
|
Main Level |
Kitchen |
4.01 m |
4.84 m |
4.01 m x 4.84 m |
https://www.realtor.ca/real-estate/28617081/11-richelieu-court-caledon-bolton-east-bolton-east





































