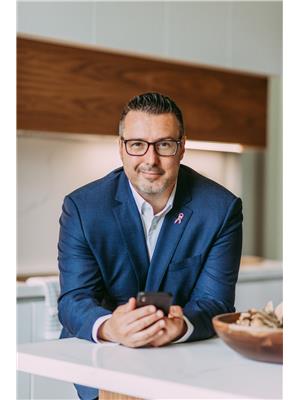3 Bedroom
2 Bathroom
1,200 - 1,399 ft2
Central Air Conditioning
Forced Air
$625,000Maintenance, Common Area Maintenance, Insurance, Water, Parking
$266.42 Monthly
Stunning End Unit 3-Storey Townhome in a Prime Lakeside Community. Welcome to this bright and spacious end-unit townhome, offering the perfect blend of comfort, functionality, and style. Featuring three generous bedrooms and two full bathrooms, this well-designed home boasts sun-filled rooms, 9-foot ceilings, and a thoughtful layout ideal for modern family living. Enjoy multiple living spaces including a separate living room, family room, and formal dining area, along with a family-sized kitchen equipped with a breakfast bar, eat-in area, and walk-out to an upper balcony perfect for morning coffee or evening relaxation. Additional highlights include:- Private covered front porch with separate side entrance- Single car garage with private driveway and ample visitor parking- Dedicated laundry room- Low maintenance fees. Located just minutes from the lakefront, marina, and nature trails, this home offers a lifestyle of leisure and convenience. Nestled in a highly sought-after family-friendly neighborhood, you're close to top-rated schools, parks, shopping, restaurants, public transit, and Highway 401. Don't miss the opportunity to own this move-in ready gem in a vibrant lakeside community. (id:50976)
Open House
This property has open houses!
Starts at:
2:00 pm
Ends at:
4:00 pm
Starts at:
2:00 pm
Ends at:
4:00 pm
Property Details
|
MLS® Number
|
E12265172 |
|
Property Type
|
Single Family |
|
Community Name
|
South East |
|
Amenities Near By
|
Hospital, Park, Place Of Worship |
|
Community Features
|
Pet Restrictions, Community Centre |
|
Features
|
Conservation/green Belt, Balcony |
|
Parking Space Total
|
2 |
|
Structure
|
Porch |
Building
|
Bathroom Total
|
2 |
|
Bedrooms Above Ground
|
3 |
|
Bedrooms Total
|
3 |
|
Appliances
|
Water Heater, Dishwasher, Stove, Washer, Refrigerator |
|
Basement Development
|
Finished |
|
Basement Features
|
Walk Out |
|
Basement Type
|
N/a (finished) |
|
Cooling Type
|
Central Air Conditioning |
|
Exterior Finish
|
Brick |
|
Flooring Type
|
Laminate, Ceramic, Vinyl |
|
Foundation Type
|
Poured Concrete |
|
Half Bath Total
|
1 |
|
Heating Fuel
|
Natural Gas |
|
Heating Type
|
Forced Air |
|
Stories Total
|
3 |
|
Size Interior
|
1,200 - 1,399 Ft2 |
|
Type
|
Row / Townhouse |
Parking
Land
|
Acreage
|
No |
|
Land Amenities
|
Hospital, Park, Place Of Worship |
Rooms
| Level |
Type |
Length |
Width |
Dimensions |
|
Second Level |
Primary Bedroom |
3.7 m |
3.6 m |
3.7 m x 3.6 m |
|
Second Level |
Bedroom 2 |
3 m |
2.27 m |
3 m x 2.27 m |
|
Second Level |
Bedroom 3 |
2.76 m |
3.76 m |
2.76 m x 3.76 m |
|
Main Level |
Living Room |
6.1 m |
3.04 m |
6.1 m x 3.04 m |
|
Main Level |
Dining Room |
6.1 m |
3.04 m |
6.1 m x 3.04 m |
|
Main Level |
Kitchen |
3.5 m |
2.7 m |
3.5 m x 2.7 m |
|
Main Level |
Eating Area |
3.3 m |
3.5 m |
3.3 m x 3.5 m |
|
Ground Level |
Family Room |
3.01 m |
3.01 m |
3.01 m x 3.01 m |
|
Ground Level |
Laundry Room |
2.04 m |
2.2 m |
2.04 m x 2.2 m |
https://www.realtor.ca/real-estate/28564255/11-rolfe-lane-sw-ajax-south-east-south-east

















































