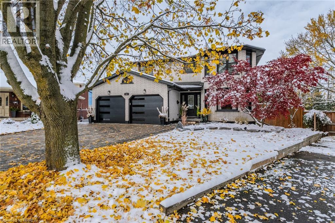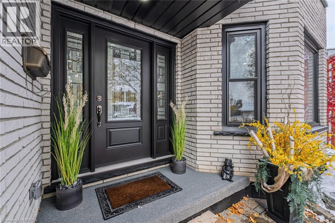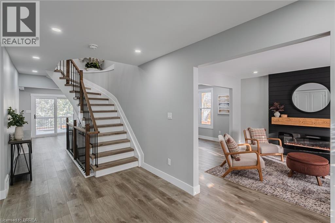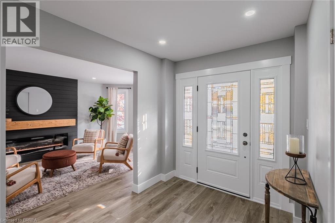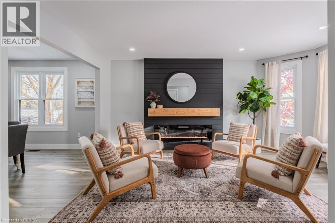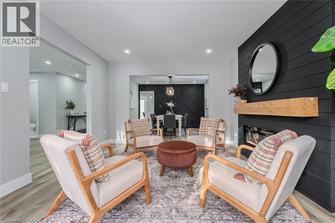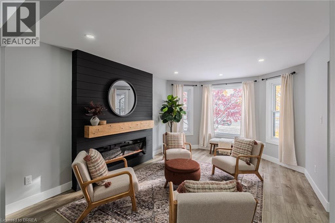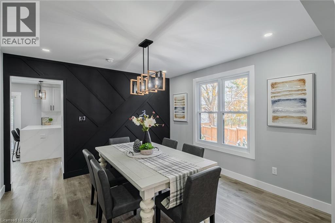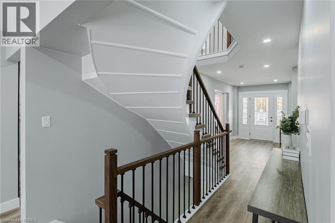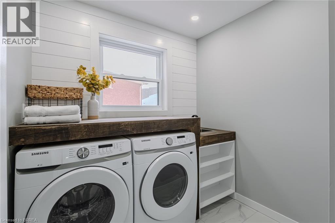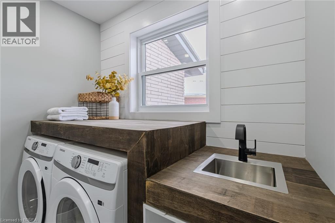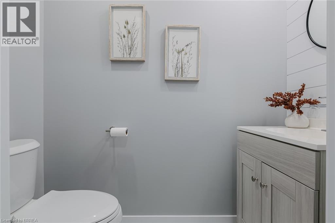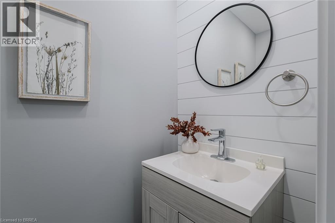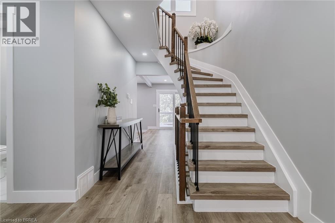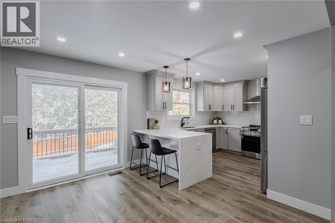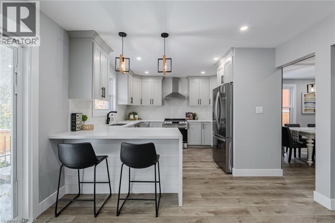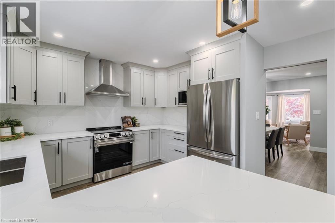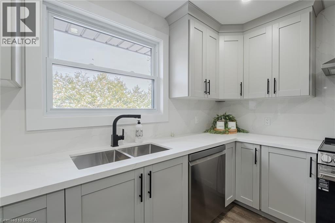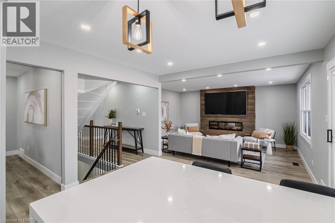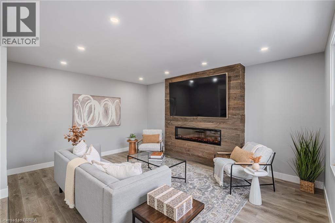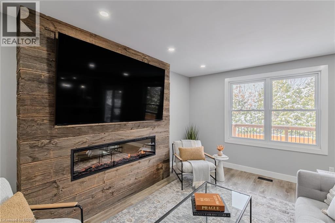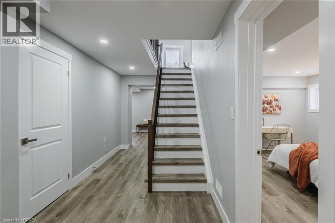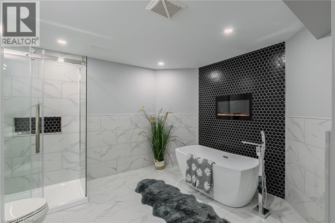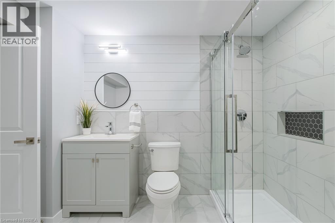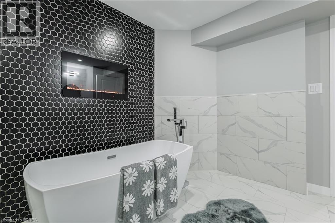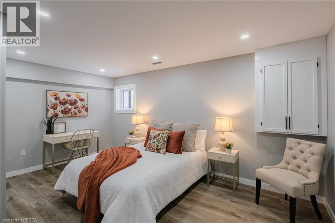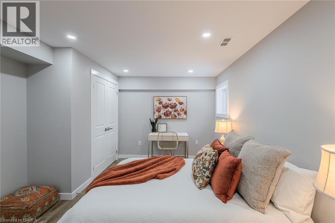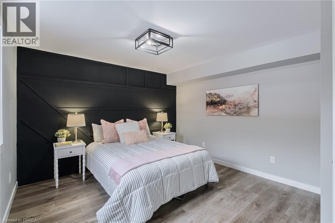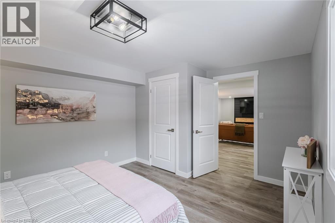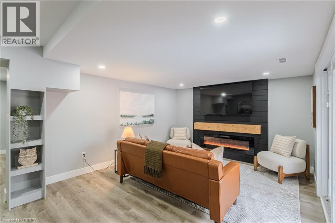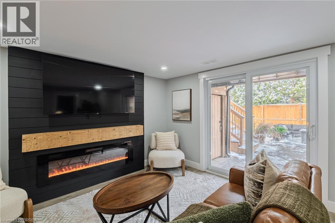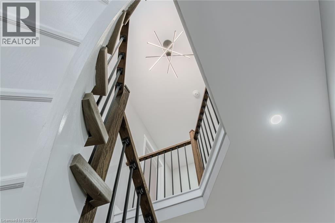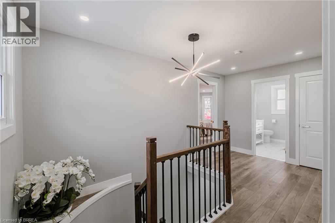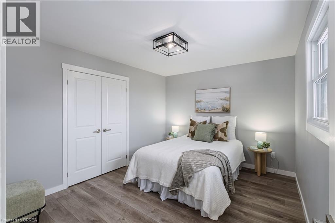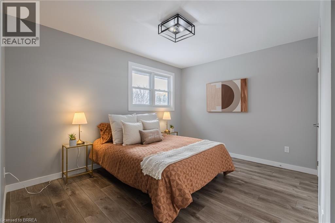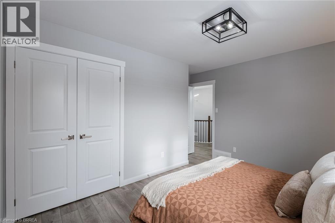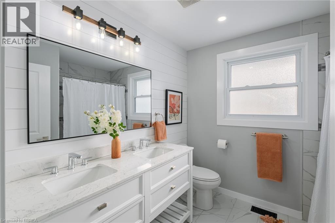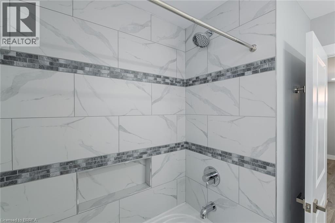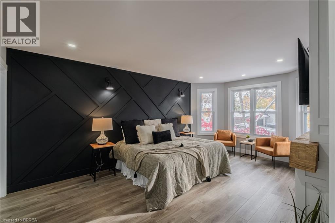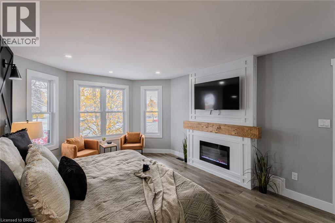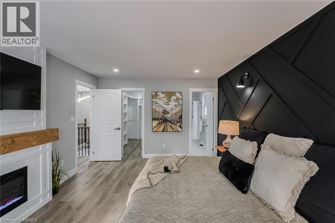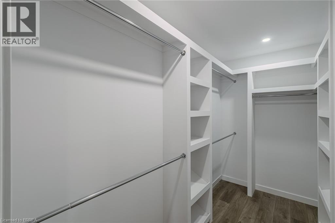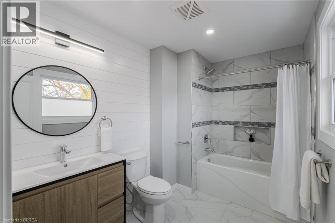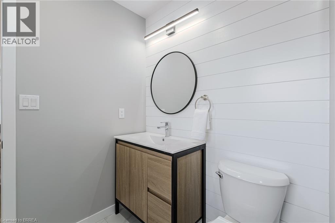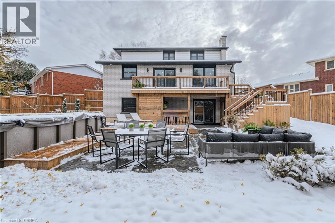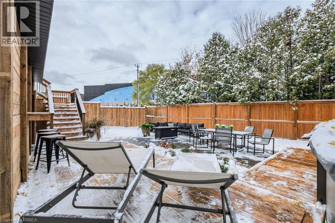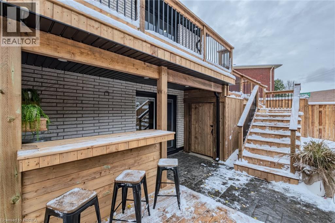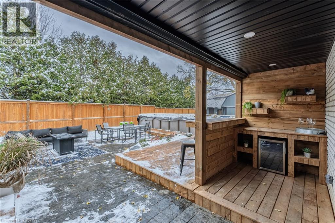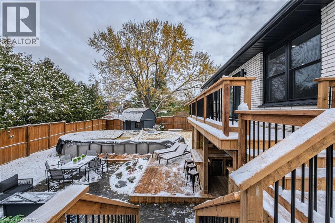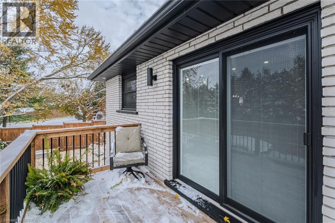5 Bedroom
4 Bathroom
2,189 ft2
2 Level
Above Ground Pool
Central Air Conditioning
Forced Air
$1,074,900
Welcome to 11 Royal Oak Drive, an extensively renovated executive home located in Brantford’s highly sought-after North End. Situated on a .25-acre lot, this impressive property offers over 3,000 sq. ft. of finished living space with 5 bedrooms and 4 bathrooms—perfect for families seeking style and space. The home features modern finishes throughout, a bright open layout, and a walk-out basement leading to an entertainer’s dream backyard. Enjoy a multi-tiered deck, concrete patio, outdoor bar area, and a fully fenced yard with an above-ground pool. Major updates provide peace of mind, including a new roof, furnace, A/C, electrical panel, and garage doors. This property truly combines luxury, comfort, and functionality in one of Brantford’s premier neighbourhoods. (id:50976)
Open House
This property has open houses!
Starts at:
5:00 pm
Ends at:
7:00 pm
Starts at:
2:00 pm
Ends at:
4:00 pm
Starts at:
2:00 pm
Ends at:
4:00 pm
Property Details
|
MLS® Number
|
40786124 |
|
Property Type
|
Single Family |
|
Amenities Near By
|
Public Transit, Schools, Shopping |
|
Community Features
|
Quiet Area |
|
Equipment Type
|
Water Heater |
|
Features
|
Paved Driveway, Automatic Garage Door Opener |
|
Parking Space Total
|
6 |
|
Pool Type
|
Above Ground Pool |
|
Rental Equipment Type
|
Water Heater |
Building
|
Bathroom Total
|
4 |
|
Bedrooms Above Ground
|
3 |
|
Bedrooms Below Ground
|
2 |
|
Bedrooms Total
|
5 |
|
Appliances
|
Dishwasher, Dryer, Refrigerator, Stove, Washer |
|
Architectural Style
|
2 Level |
|
Basement Development
|
Finished |
|
Basement Type
|
Full (finished) |
|
Constructed Date
|
1989 |
|
Construction Style Attachment
|
Detached |
|
Cooling Type
|
Central Air Conditioning |
|
Exterior Finish
|
Brick |
|
Half Bath Total
|
1 |
|
Heating Fuel
|
Natural Gas |
|
Heating Type
|
Forced Air |
|
Stories Total
|
2 |
|
Size Interior
|
2,189 Ft2 |
|
Type
|
House |
|
Utility Water
|
Municipal Water |
Parking
Land
|
Acreage
|
No |
|
Land Amenities
|
Public Transit, Schools, Shopping |
|
Sewer
|
Municipal Sewage System |
|
Size Frontage
|
37 Ft |
|
Size Irregular
|
0.25 |
|
Size Total
|
0.25 Ac|under 1/2 Acre |
|
Size Total Text
|
0.25 Ac|under 1/2 Acre |
|
Zoning Description
|
R1b |
Rooms
| Level |
Type |
Length |
Width |
Dimensions |
|
Second Level |
Full Bathroom |
|
|
Measurements not available |
|
Second Level |
Primary Bedroom |
|
|
17'11'' x 11'11'' |
|
Second Level |
4pc Bathroom |
|
|
Measurements not available |
|
Second Level |
Bedroom |
|
|
10'2'' x 12'5'' |
|
Second Level |
Bedroom |
|
|
10'8'' x 12'5'' |
|
Basement |
Family Room |
|
|
12'1'' x 18'8'' |
|
Basement |
Bedroom |
|
|
11'6'' x 13'10'' |
|
Basement |
Bedroom |
|
|
15'10'' x 11'1'' |
|
Basement |
4pc Bathroom |
|
|
Measurements not available |
|
Main Level |
Family Room |
|
|
17'5'' x 13'5'' |
|
Main Level |
Kitchen |
|
|
11'8'' x 13'3'' |
|
Main Level |
Laundry Room |
|
|
7'2'' x 6'2'' |
|
Main Level |
2pc Bathroom |
|
|
Measurements not available |
|
Main Level |
Dining Room |
|
|
12'1'' x 11'10'' |
|
Main Level |
Living Room |
|
|
16'1'' x 11'10'' |
https://www.realtor.ca/real-estate/29088245/11-royal-oak-drive-brantford



