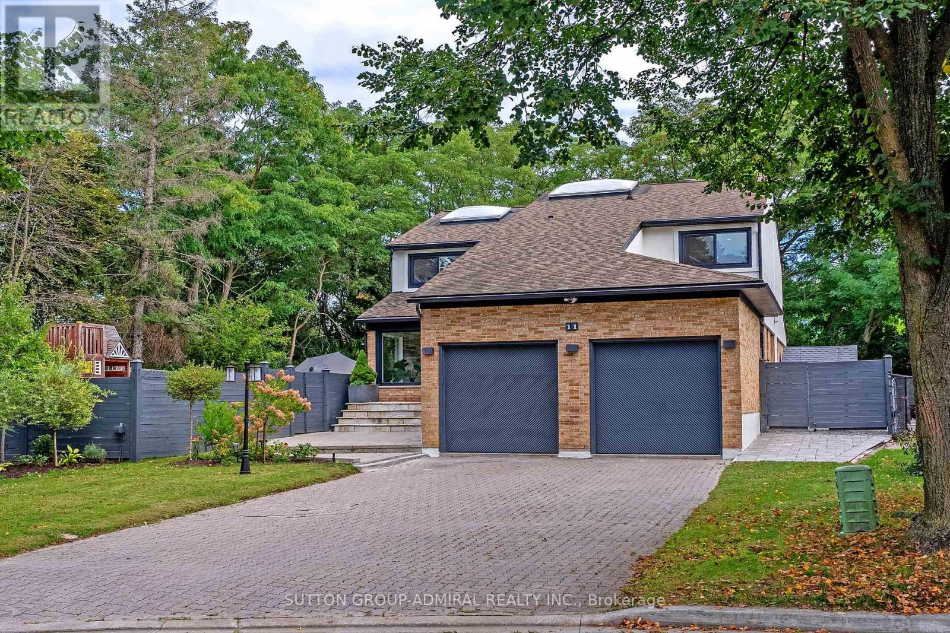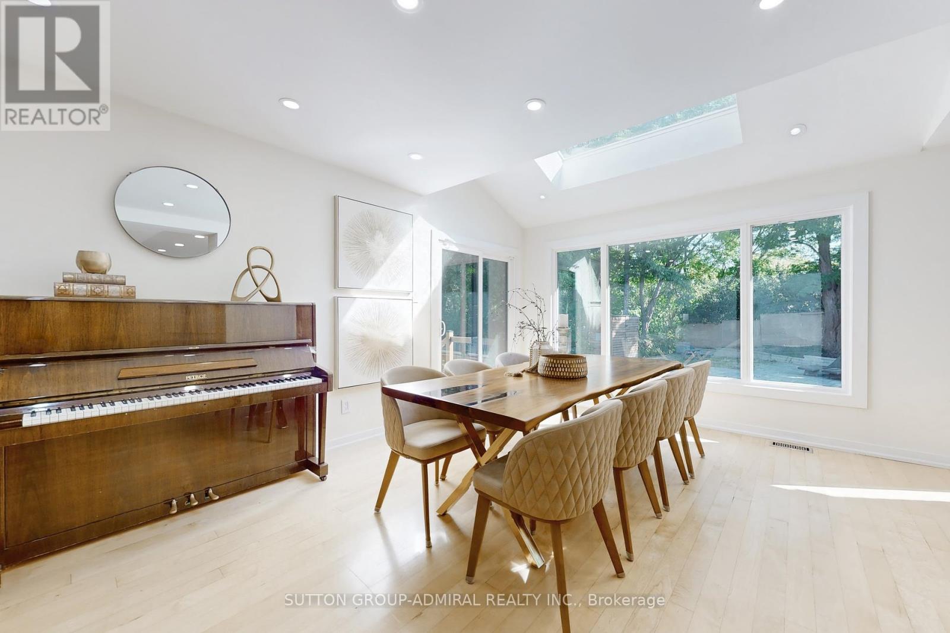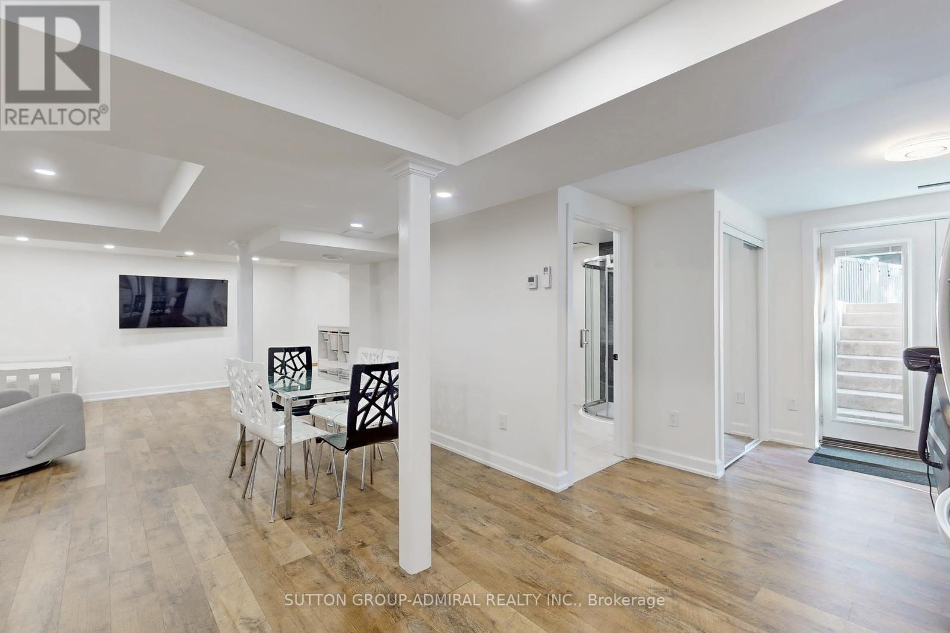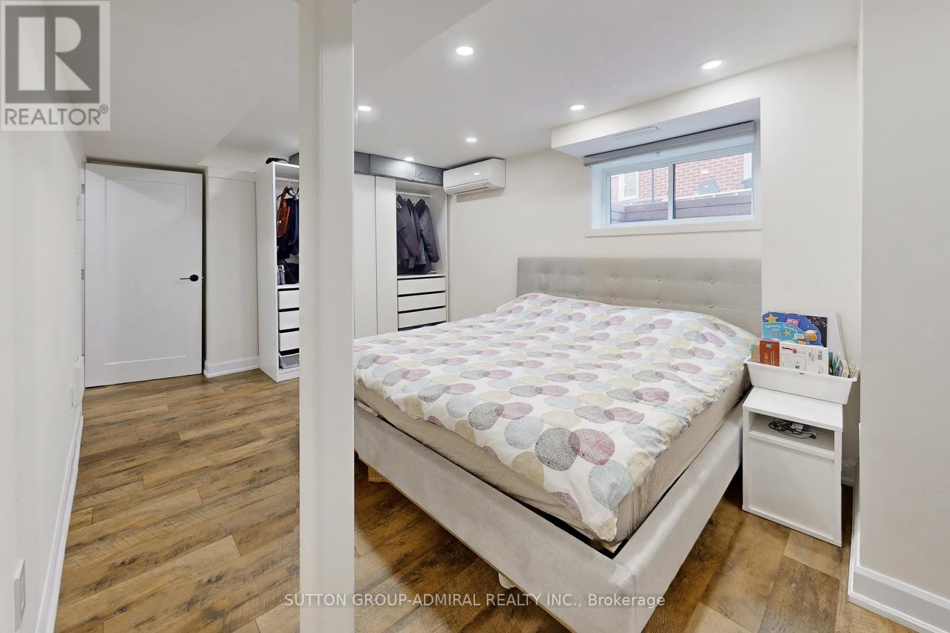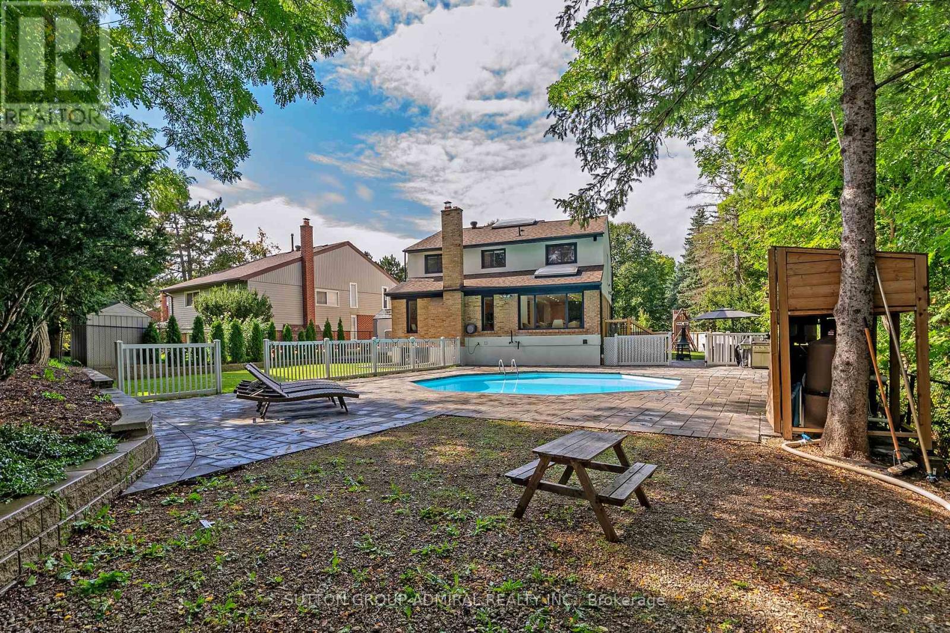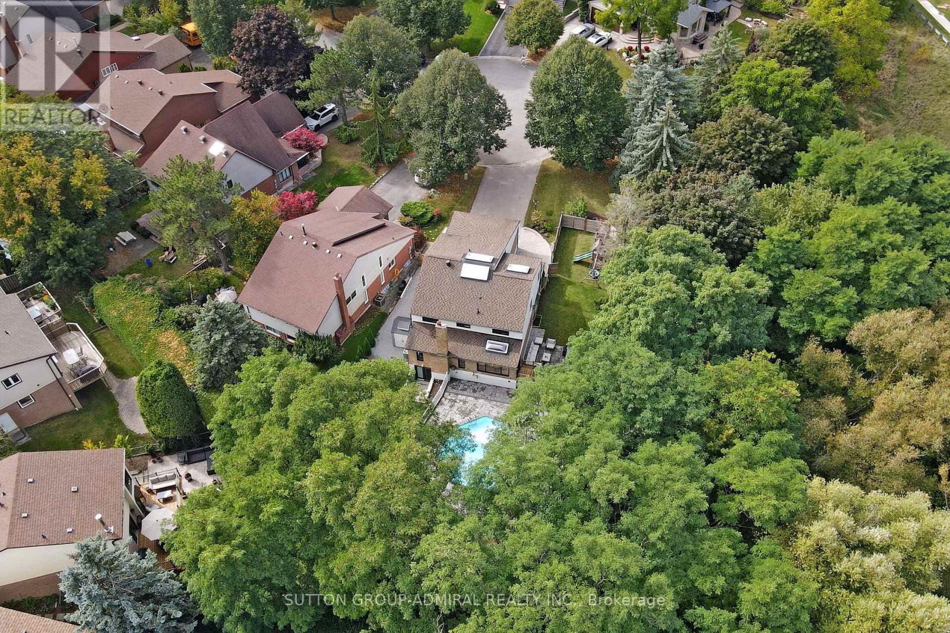5 Bedroom
5 Bathroom
Fireplace
Inground Pool
Central Air Conditioning
Forced Air
Lawn Sprinkler
$1,968,800
*A SHOW STOPPER!*UNIQUE PARCEL OF LAND WITH SPECTACULAR FLOOR PLAN, DESIGNED WITH THE ""WOW FACTOR"" !* *Luxury Living Residence In A Cul-De-Sac With A Private Sunny Side South R-A-V-I-N-E Lot That Welcomes You To Cottage/Resort Like Living In Prime Location!*Voluminous 11,847 Site Area Embodies Opulence & Tranquility Views That Will Leave You Grounded!*The Grandeur Of The Expansive Open Concept Floor Plan Is Accentuated By The Seamless Connection Between Indoors & Outdoors Through Massive Expanded Windows Revealing The Breathtaking Lush Greenery With An Inground Octagon Shape Modern Swimming Pool & Interlocked Grounds For Additional Seating Area That Flows To Yet Another Side Yard For Entertaining With Private Wooded Trees!* Elegant, Timeless, Rich Decor Overlooking Spectacular Panoramic Ravine Views At Every Turn*Spacious Bedrooms Designed With Style To Comfort*Sun Light Fills The Space Through Large Windows & Spectacular, Unique Architectural Skylights*Primary Bedroom Is A Sanctuary With A Large Walk-In Closet!* Spa-like Ensuite Invites Relaxation!*W/Up Basement Comforts A Self Contained Apartment With 2 Additional Rooms , Above Grade Windows, Two 3 Pc Baths, Kitchen & Separate Laundry A MUST SEE!*U-N-I-Q-U-E *MUST NOT BE MISSED!* (id:50976)
Open House
This property has open houses!
Starts at:
2:00 pm
Ends at:
4:00 pm
Property Details
|
MLS® Number
|
N9395114 |
|
Property Type
|
Single Family |
|
Community Name
|
Aileen-Willowbrook |
|
Amenities Near By
|
Park, Public Transit, Schools |
|
Features
|
Cul-de-sac, Wooded Area, Ravine, In-law Suite |
|
Parking Space Total
|
8 |
|
Pool Type
|
Inground Pool |
|
Structure
|
Shed |
Building
|
Bathroom Total
|
5 |
|
Bedrooms Above Ground
|
3 |
|
Bedrooms Below Ground
|
2 |
|
Bedrooms Total
|
5 |
|
Amenities
|
Fireplace(s), Separate Heating Controls |
|
Appliances
|
Water Heater, Water Treatment, Garage Door Opener Remote(s), Dishwasher, Dryer, Hood Fan, Microwave, Oven, Refrigerator, Stove, Two Washers, Window Coverings |
|
Basement Features
|
Apartment In Basement, Walk-up |
|
Basement Type
|
N/a |
|
Construction Status
|
Insulation Upgraded |
|
Construction Style Attachment
|
Detached |
|
Cooling Type
|
Central Air Conditioning |
|
Exterior Finish
|
Brick, Stucco |
|
Fireplace Present
|
Yes |
|
Fireplace Total
|
2 |
|
Flooring Type
|
Hardwood, Vinyl |
|
Foundation Type
|
Concrete |
|
Half Bath Total
|
1 |
|
Heating Fuel
|
Natural Gas |
|
Heating Type
|
Forced Air |
|
Stories Total
|
2 |
|
Type
|
House |
|
Utility Water
|
Municipal Water |
Parking
Land
|
Acreage
|
No |
|
Land Amenities
|
Park, Public Transit, Schools |
|
Landscape Features
|
Lawn Sprinkler |
|
Sewer
|
Sanitary Sewer |
|
Size Depth
|
149 Ft ,7 In |
|
Size Frontage
|
70 Ft |
|
Size Irregular
|
70 X 149.64 Ft ; Ravine-cul-de-sac |
|
Size Total Text
|
70 X 149.64 Ft ; Ravine-cul-de-sac |
|
Zoning Description
|
Residential |
Rooms
| Level |
Type |
Length |
Width |
Dimensions |
|
Second Level |
Primary Bedroom |
6.15 m |
4.63 m |
6.15 m x 4.63 m |
|
Second Level |
Bedroom 2 |
4.57 m |
4.21 m |
4.57 m x 4.21 m |
|
Second Level |
Bedroom 3 |
4.54 m |
4.13 m |
4.54 m x 4.13 m |
|
Basement |
Bedroom 4 |
4.32 m |
3.68 m |
4.32 m x 3.68 m |
|
Basement |
Bedroom 5 |
6.45 m |
3.45 m |
6.45 m x 3.45 m |
|
Basement |
Family Room |
9.57 m |
5.15 m |
9.57 m x 5.15 m |
|
Basement |
Kitchen |
5.55 m |
4.27 m |
5.55 m x 4.27 m |
|
Main Level |
Foyer |
3.82 m |
2.38 m |
3.82 m x 2.38 m |
|
Main Level |
Living Room |
10.9 m |
4.75 m |
10.9 m x 4.75 m |
|
Main Level |
Dining Room |
10.9 m |
4.75 m |
10.9 m x 4.75 m |
|
Main Level |
Family Room |
4.17 m |
6.02 m |
4.17 m x 6.02 m |
|
Main Level |
Kitchen |
5.93 m |
4.35 m |
5.93 m x 4.35 m |
https://www.realtor.ca/real-estate/27538384/11-saunders-lane-markham-aileen-willowbrook-aileen-willowbrook





