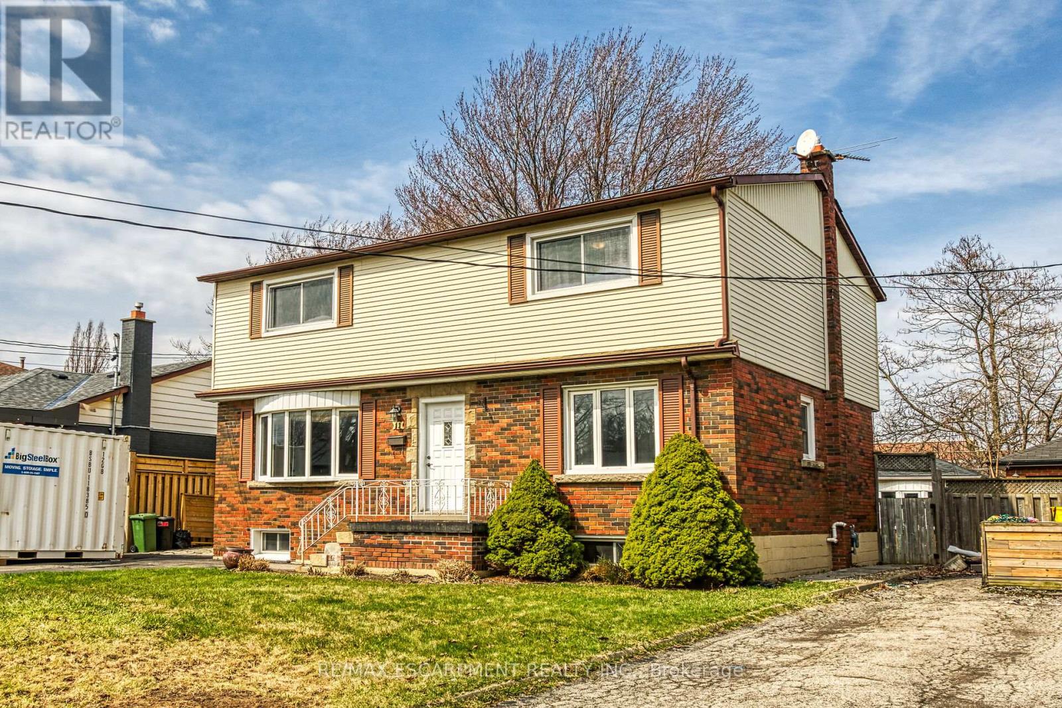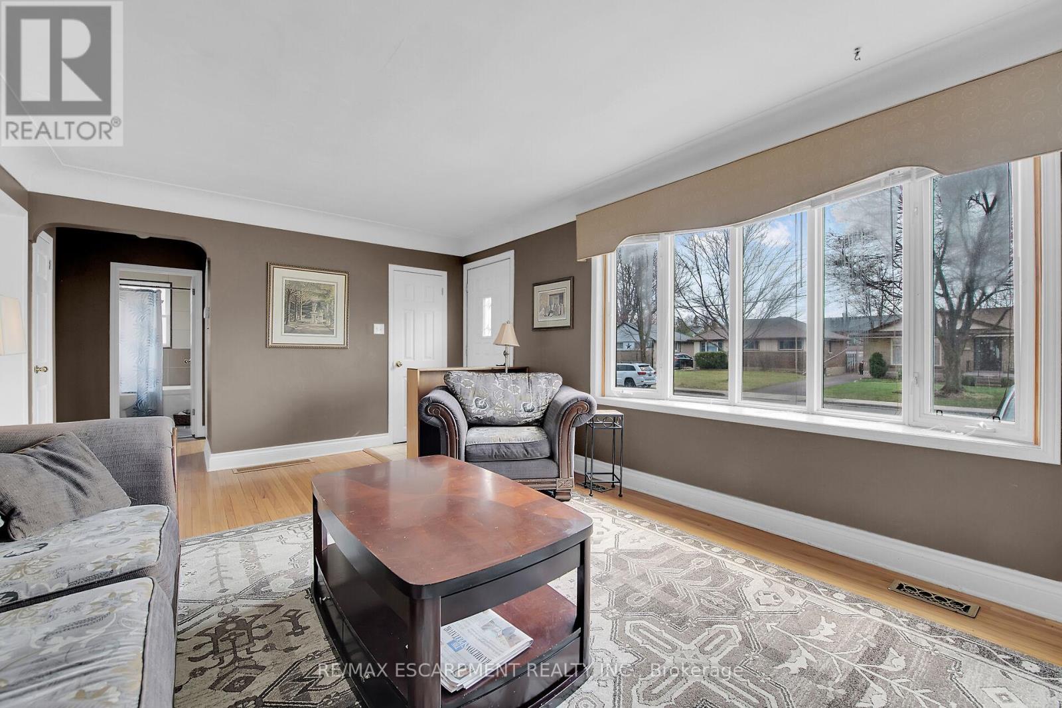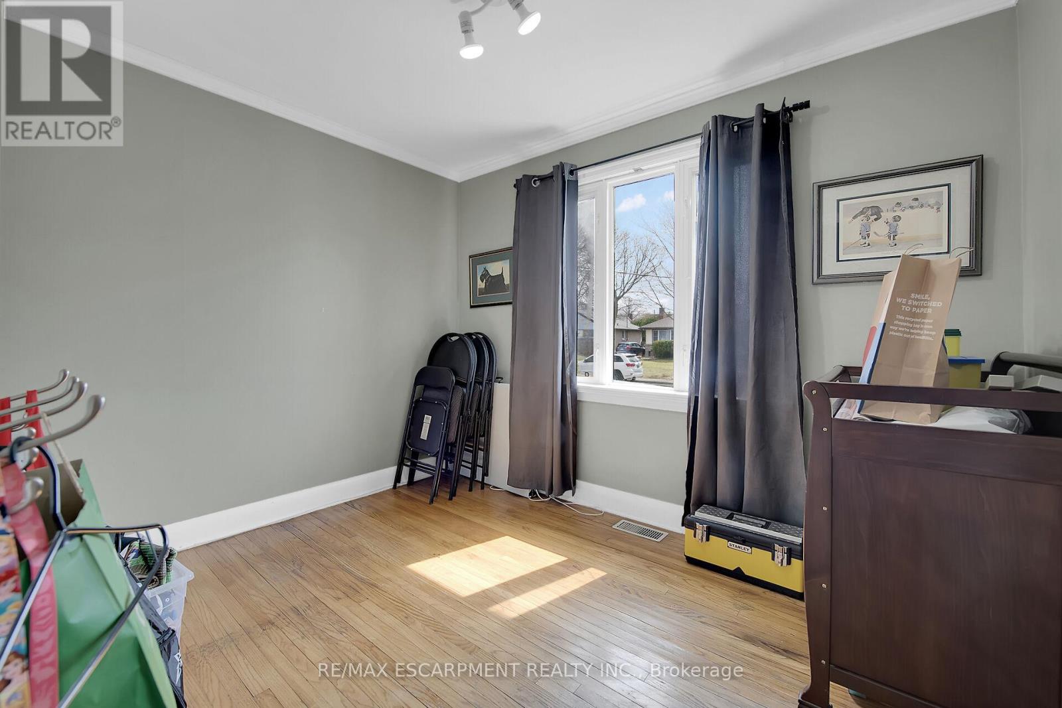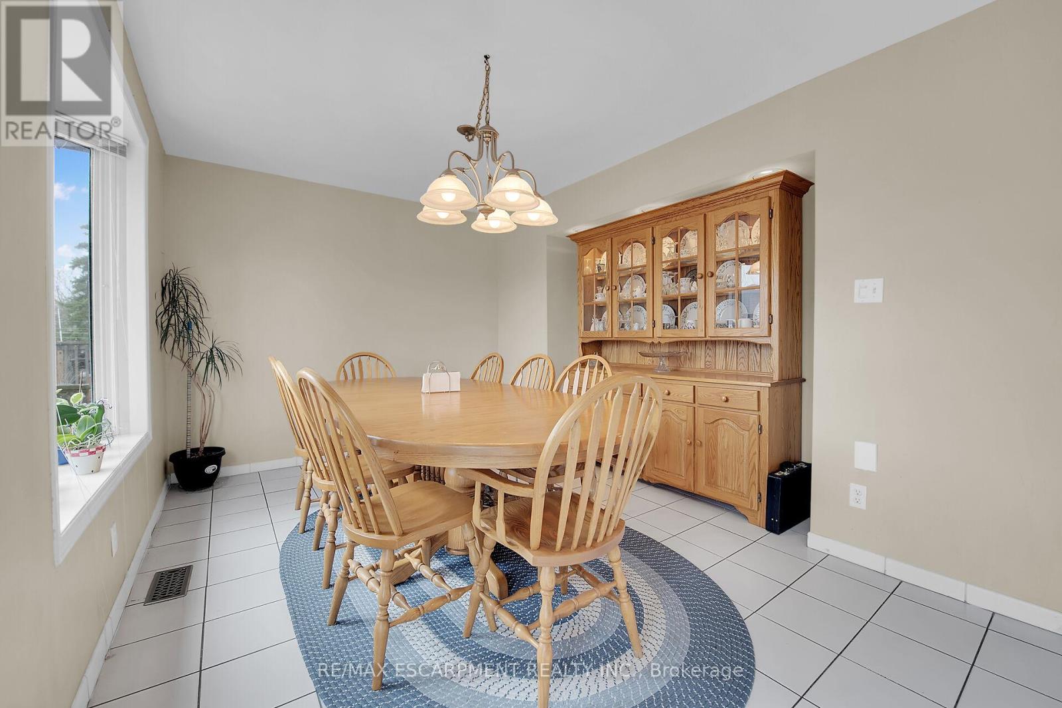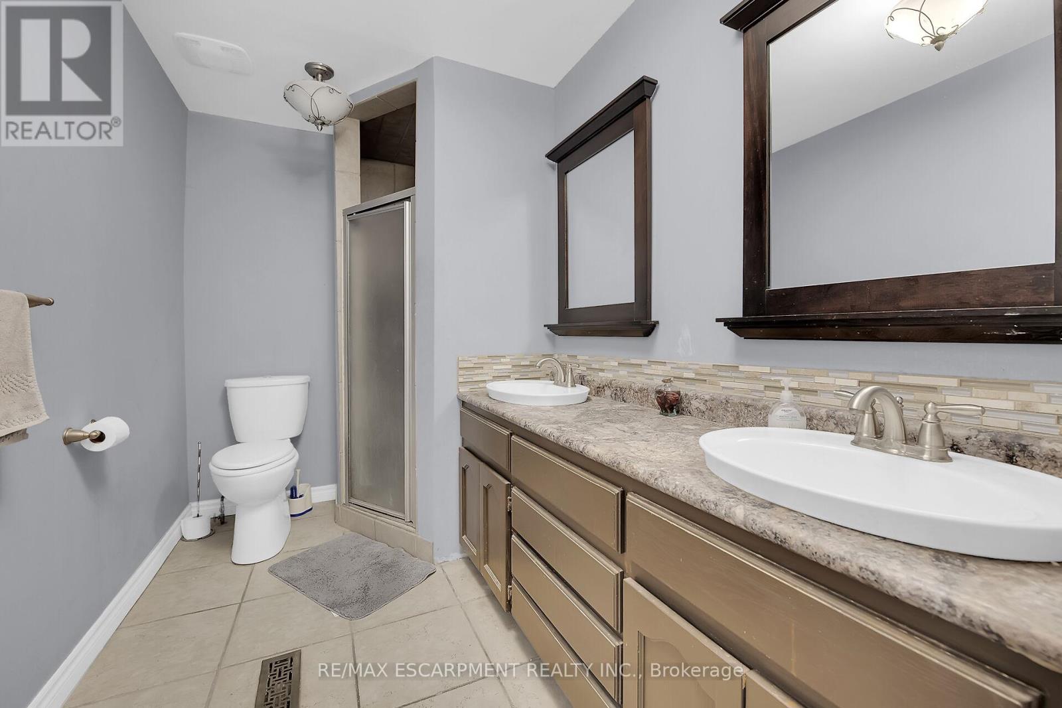5 Bedroom
3 Bathroom
1,500 - 2,000 ft2
Fireplace
Central Air Conditioning
Forced Air
$694,850
Welcome to 11 Sheridan Drive! This 5+1 bedroom home is located in a fantastic family friendly neighbourhood on the central mountain, within walking distance of so many amenities including Hill Park High School and Recreation Centre, Limeridge Mall, grocery stores, restaurants, and a quick drive to the Lincon Alexander Parkway and Juravinsky Hospital. As you enter the home you will find it very spacious, with a large living room with a picture window and plaster cove ceilings. The heart of the home is the kitchen and dining room that spans across the entire length of the home and overlooks the rear yarda perfect place to host family get togethers! Also, there is a 4 piece bath, a bedroom and a mudroom to complete the main level. Upstairs you will find 4 large bedrooms all with ample closet space and a 4 piece bath. The lower level has a kitchen, recroom, bedroom, 3 piece bath (under construction) and a laundry room. The basement has major potential for a separate in-law suite with a side mudroom entrance. There is a rear deck off the kitchen and a large rear yard with custom shed with concrete floors and hydro. Other features include; large lot 50 x 100, parking for 4 cars, furnace and a/c approx. 10 ys, shed roof shingles 2024, natural gas bbq hook up. Dont miss this opportunitywith a some TLC this home would be perfect for a large family, investors or handyman looking to put their finishing touches on a great property with a functional layout in a great neighbourhood! (id:50976)
Property Details
|
MLS® Number
|
X12088919 |
|
Property Type
|
Single Family |
|
Community Name
|
Hill Park |
|
Amenities Near By
|
Park, Place Of Worship, Public Transit, Schools |
|
Community Features
|
Community Centre |
|
Equipment Type
|
Water Heater - Gas |
|
Parking Space Total
|
4 |
|
Rental Equipment Type
|
Water Heater - Gas |
Building
|
Bathroom Total
|
3 |
|
Bedrooms Above Ground
|
5 |
|
Bedrooms Total
|
5 |
|
Age
|
51 To 99 Years |
|
Amenities
|
Fireplace(s) |
|
Appliances
|
Water Meter, Dishwasher, Dryer, Stove, Washer, Refrigerator |
|
Basement Type
|
Partial |
|
Construction Style Attachment
|
Detached |
|
Cooling Type
|
Central Air Conditioning |
|
Exterior Finish
|
Brick, Vinyl Siding |
|
Fireplace Present
|
Yes |
|
Fireplace Total
|
1 |
|
Foundation Type
|
Block |
|
Heating Fuel
|
Natural Gas |
|
Heating Type
|
Forced Air |
|
Stories Total
|
2 |
|
Size Interior
|
1,500 - 2,000 Ft2 |
|
Type
|
House |
|
Utility Water
|
Municipal Water |
Parking
Land
|
Acreage
|
No |
|
Land Amenities
|
Park, Place Of Worship, Public Transit, Schools |
|
Sewer
|
Sanitary Sewer |
|
Size Depth
|
100 Ft |
|
Size Frontage
|
50 Ft |
|
Size Irregular
|
50 X 100 Ft |
|
Size Total Text
|
50 X 100 Ft |
|
Zoning Description
|
C |
Rooms
| Level |
Type |
Length |
Width |
Dimensions |
|
Second Level |
Bedroom 2 |
4.83 m |
3.28 m |
4.83 m x 3.28 m |
|
Second Level |
Bedroom 3 |
4.39 m |
3.07 m |
4.39 m x 3.07 m |
|
Second Level |
Bedroom 4 |
4.24 m |
3.07 m |
4.24 m x 3.07 m |
|
Second Level |
Bedroom 5 |
3.58 m |
3.28 m |
3.58 m x 3.28 m |
|
Second Level |
Bathroom |
3.3 m |
2.03 m |
3.3 m x 2.03 m |
|
Basement |
Kitchen |
2.62 m |
3.86 m |
2.62 m x 3.86 m |
|
Basement |
Recreational, Games Room |
5.94 m |
3.33 m |
5.94 m x 3.33 m |
|
Basement |
Bedroom |
3.58 m |
3.63 m |
3.58 m x 3.63 m |
|
Basement |
Bathroom |
1.3 m |
2.57 m |
1.3 m x 2.57 m |
|
Basement |
Laundry Room |
2.79 m |
2.57 m |
2.79 m x 2.57 m |
|
Basement |
Utility Room |
2.26 m |
3.86 m |
2.26 m x 3.86 m |
|
Main Level |
Living Room |
5.56 m |
3.73 m |
5.56 m x 3.73 m |
|
Main Level |
Kitchen |
4.39 m |
2.67 m |
4.39 m x 2.67 m |
|
Main Level |
Mud Room |
1.52 m |
2.79 m |
1.52 m x 2.79 m |
|
Main Level |
Dining Room |
5.28 m |
3.3 m |
5.28 m x 3.3 m |
|
Main Level |
Bedroom |
3.23 m |
2.49 m |
3.23 m x 2.49 m |
|
Main Level |
Bathroom |
2.16 m |
1.52 m |
2.16 m x 1.52 m |
https://www.realtor.ca/real-estate/28181871/11-sheridan-drive-hamilton-hill-park-hill-park





