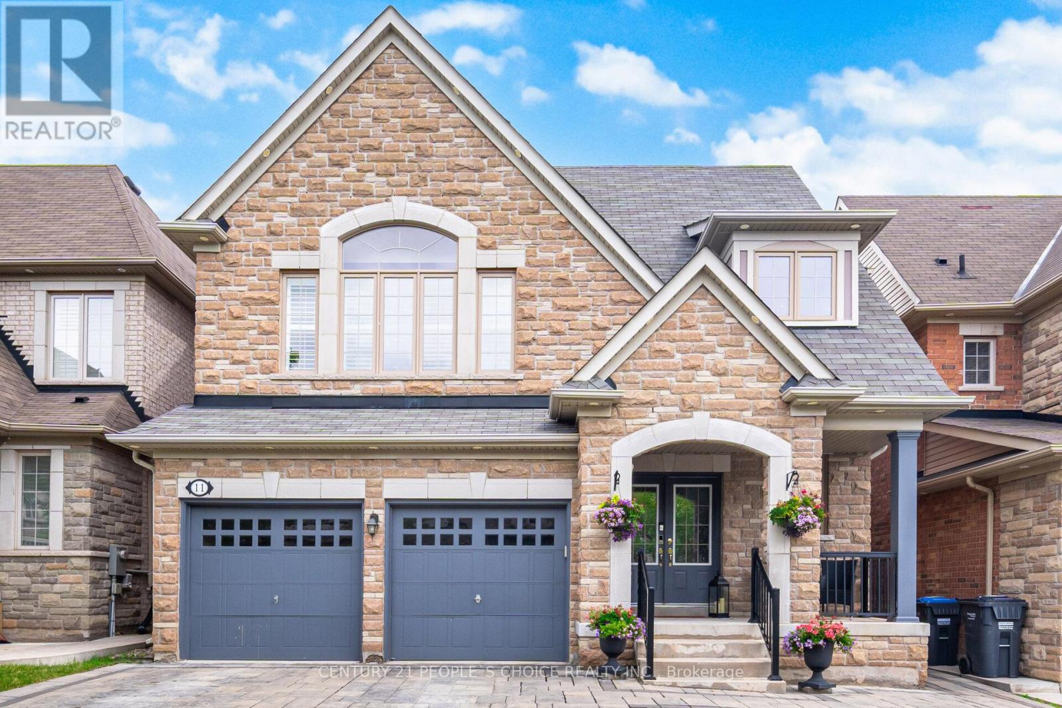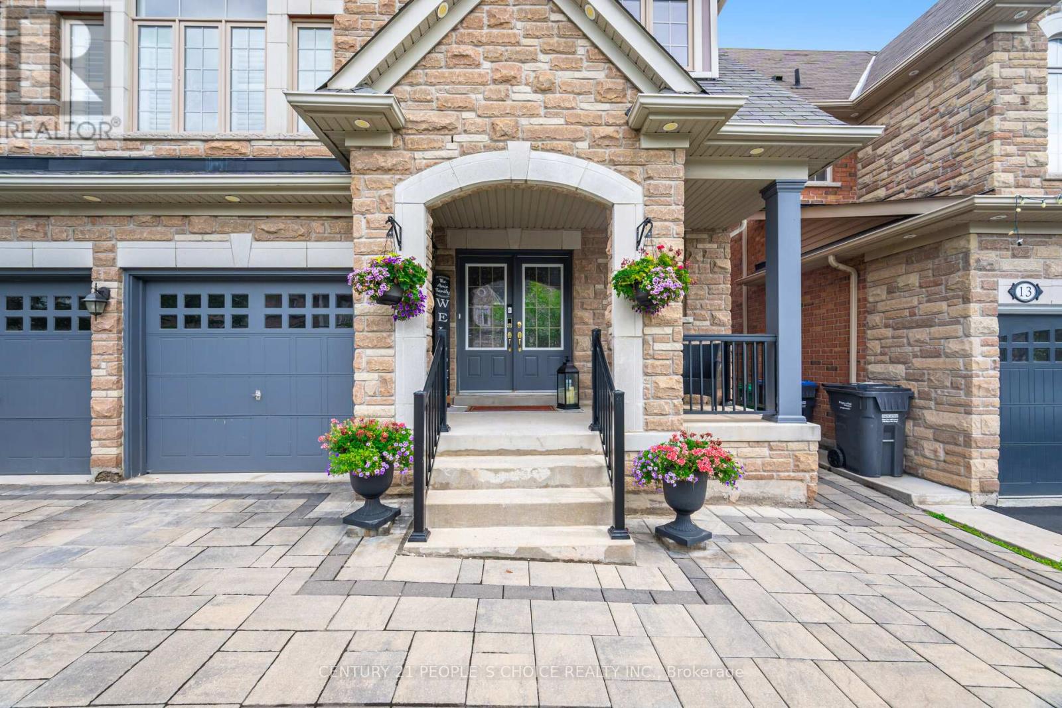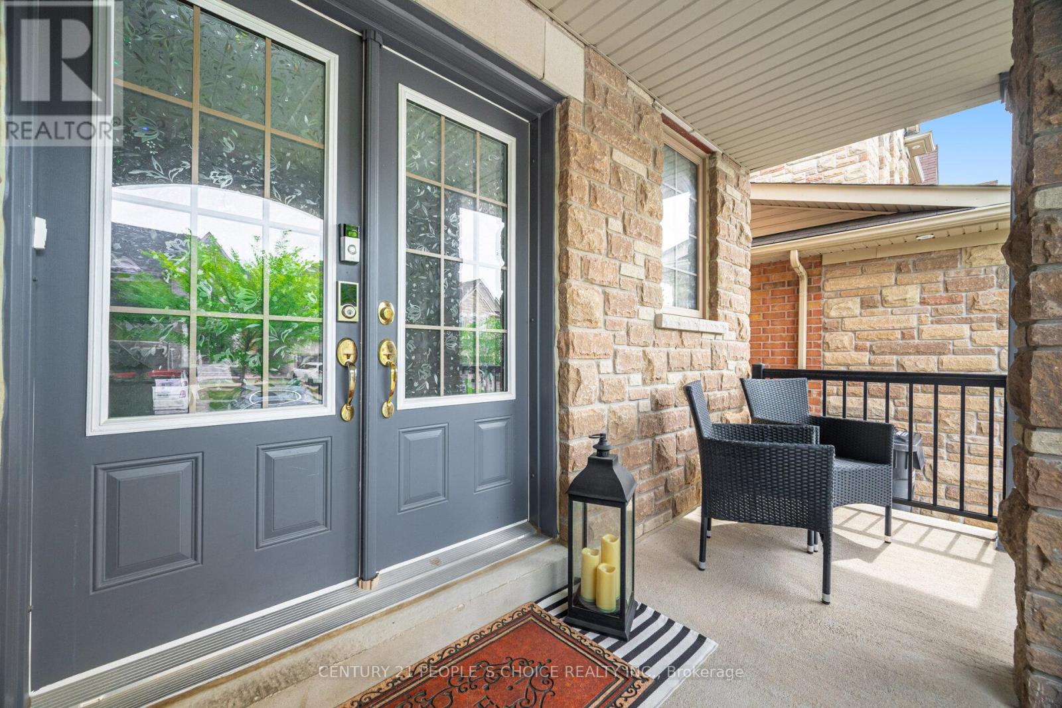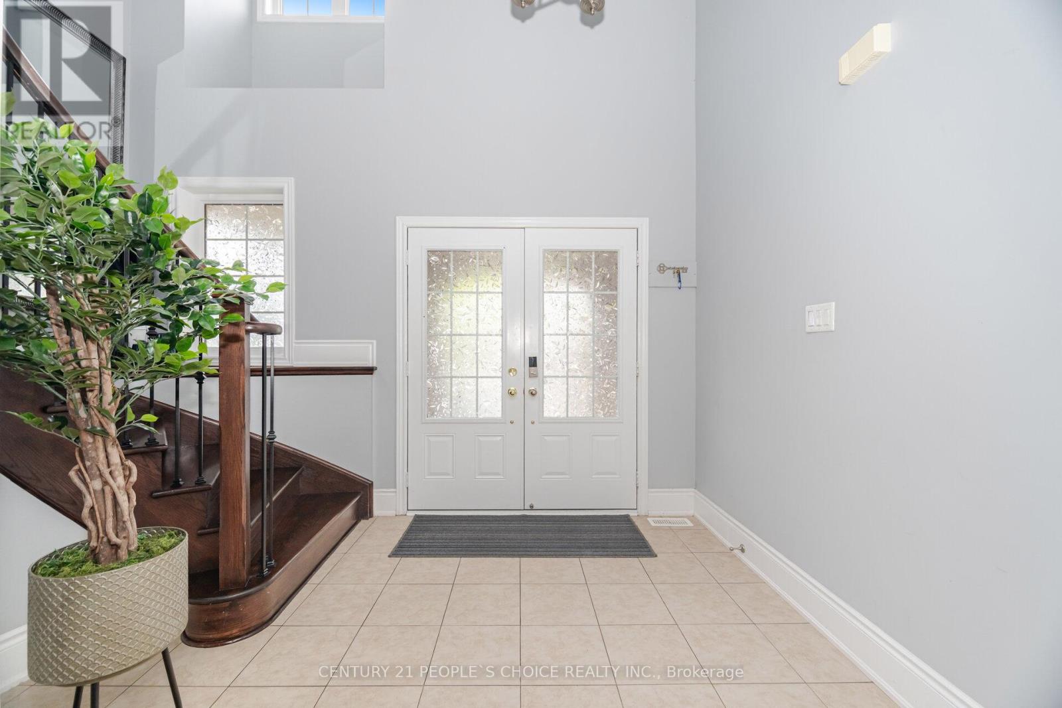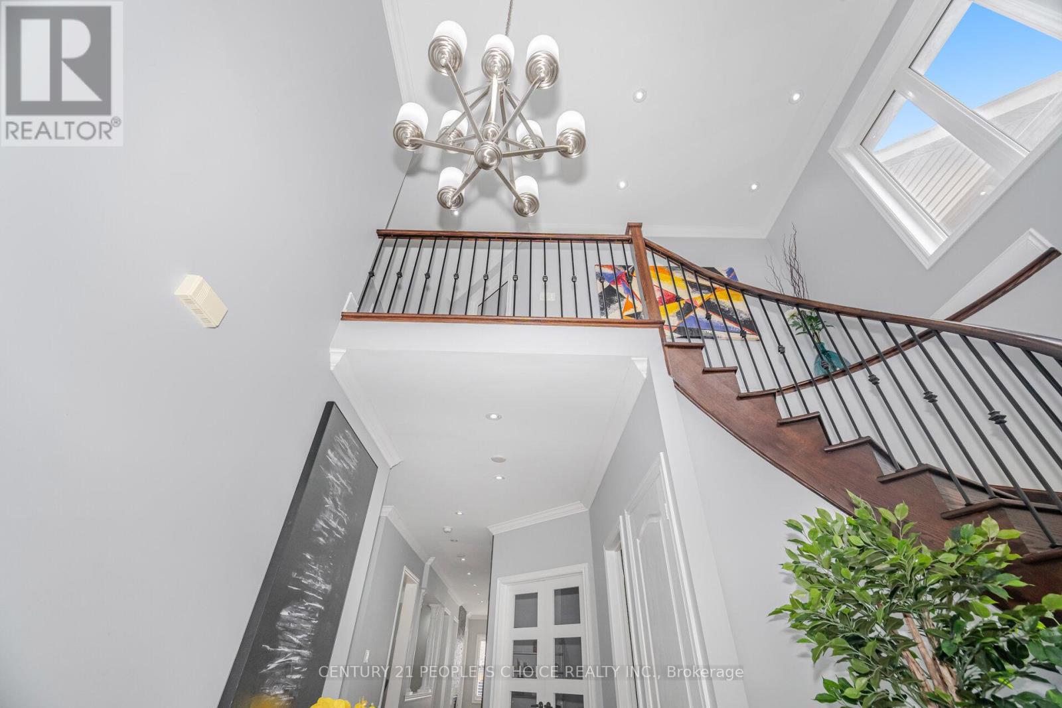6 Bedroom
4 Bathroom
3,000 - 3,500 ft2
Fireplace
Central Air Conditioning
Forced Air
$1,639,999
Beautifully upgraded 4-bed, 4.5-bath detached home in prestigious Credit Valley. Features hardwood & ceramic floors, California shutters, open-concept living/dining, and a modern chefs kitchen with granite counters, built-in oven/microwave, backsplash, and walk-out to patio. Cozy family room with gas fireplace. Spacious primary bedroom with ensuite & walk-in closet. Finished basement with separate entrance, 2 bedrooms, 3-pc bath & laundryperfect for in-law suite. Charming front porch, landscaped yard, large deck, 4-car driveway & double garage. Located on a quiet street, close to schools, parks, transit, shopping & major highways. A perfect blend of comfort, style & convenience! (id:50976)
Property Details
|
MLS® Number
|
W12309859 |
|
Property Type
|
Single Family |
|
Community Name
|
Credit Valley |
|
Equipment Type
|
Water Heater |
|
Features
|
Lighting, Paved Yard |
|
Parking Space Total
|
6 |
|
Rental Equipment Type
|
Water Heater |
|
Structure
|
Deck, Porch |
Building
|
Bathroom Total
|
4 |
|
Bedrooms Above Ground
|
4 |
|
Bedrooms Below Ground
|
2 |
|
Bedrooms Total
|
6 |
|
Age
|
6 To 15 Years |
|
Amenities
|
Fireplace(s) |
|
Appliances
|
Garage Door Opener Remote(s), Water Heater, Water Meter |
|
Basement Development
|
Finished |
|
Basement Type
|
N/a (finished) |
|
Construction Style Attachment
|
Detached |
|
Cooling Type
|
Central Air Conditioning |
|
Exterior Finish
|
Brick |
|
Fire Protection
|
Smoke Detectors |
|
Fireplace Present
|
Yes |
|
Fireplace Total
|
1 |
|
Flooring Type
|
Hardwood, Tile |
|
Foundation Type
|
Concrete |
|
Half Bath Total
|
1 |
|
Heating Fuel
|
Natural Gas |
|
Heating Type
|
Forced Air |
|
Stories Total
|
2 |
|
Size Interior
|
3,000 - 3,500 Ft2 |
|
Type
|
House |
|
Utility Water
|
Municipal Water, Unknown |
Parking
Land
|
Acreage
|
No |
|
Fence Type
|
Fenced Yard |
|
Sewer
|
Sanitary Sewer |
|
Size Depth
|
114 Ft ,9 In |
|
Size Frontage
|
40 Ft |
|
Size Irregular
|
40 X 114.8 Ft |
|
Size Total Text
|
40 X 114.8 Ft |
Rooms
| Level |
Type |
Length |
Width |
Dimensions |
|
Second Level |
Primary Bedroom |
6.05 m |
5.18 m |
6.05 m x 5.18 m |
|
Second Level |
Bedroom 2 |
4.83 m |
4.55 m |
4.83 m x 4.55 m |
|
Second Level |
Bedroom 3 |
5.18 m |
4.07 m |
5.18 m x 4.07 m |
|
Second Level |
Bedroom 4 |
5.07 m |
3.82 m |
5.07 m x 3.82 m |
|
Basement |
Bedroom |
4.47 m |
3.92 m |
4.47 m x 3.92 m |
|
Basement |
Bedroom |
4.44 m |
4.2 m |
4.44 m x 4.2 m |
|
Basement |
Bathroom |
2.71 m |
1.99 m |
2.71 m x 1.99 m |
|
Main Level |
Family Room |
5.79 m |
4.48 m |
5.79 m x 4.48 m |
|
Main Level |
Living Room |
5.14 m |
5.16 m |
5.14 m x 5.16 m |
|
Main Level |
Office |
3.35 m |
3.02 m |
3.35 m x 3.02 m |
|
Main Level |
Kitchen |
7.48 m |
4.46 m |
7.48 m x 4.46 m |
|
Main Level |
Laundry Room |
|
|
Measurements not available |
Utilities
|
Cable
|
Installed |
|
Electricity
|
Installed |
https://www.realtor.ca/real-estate/28658941/11-vernosa-drive-brampton-credit-valley-credit-valley



